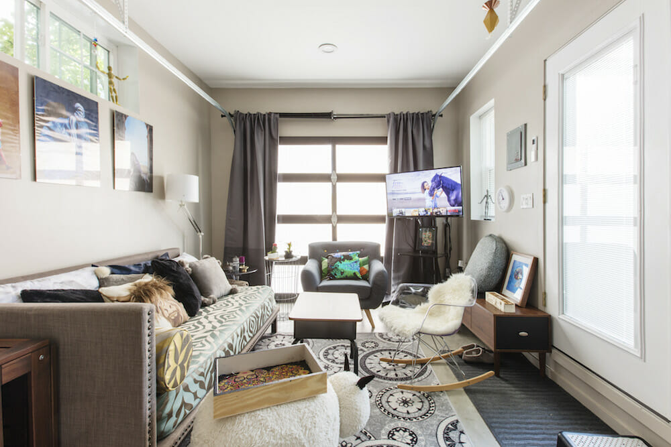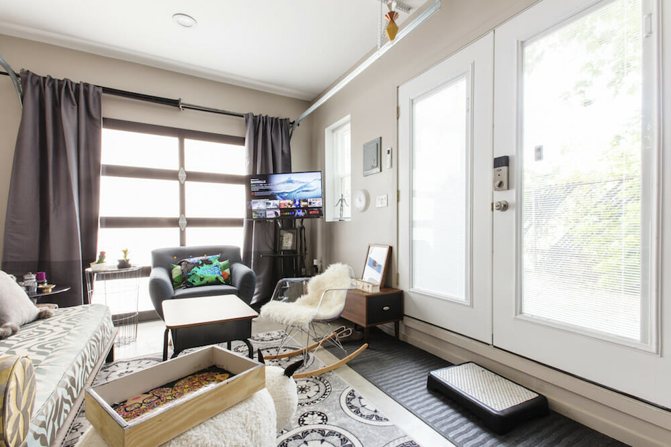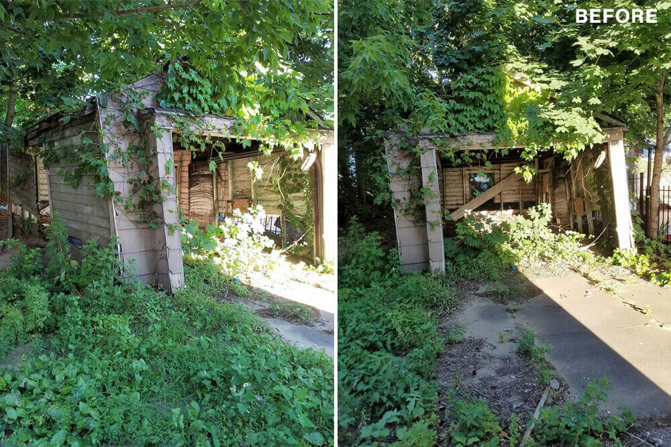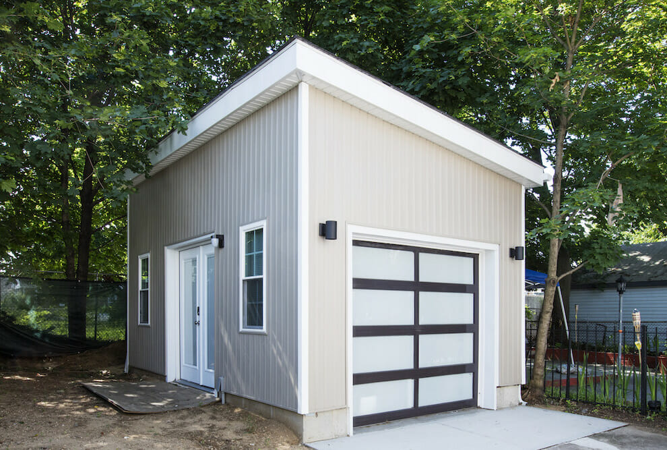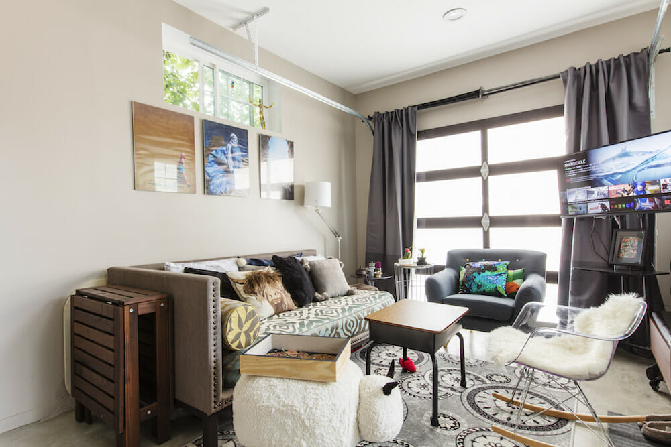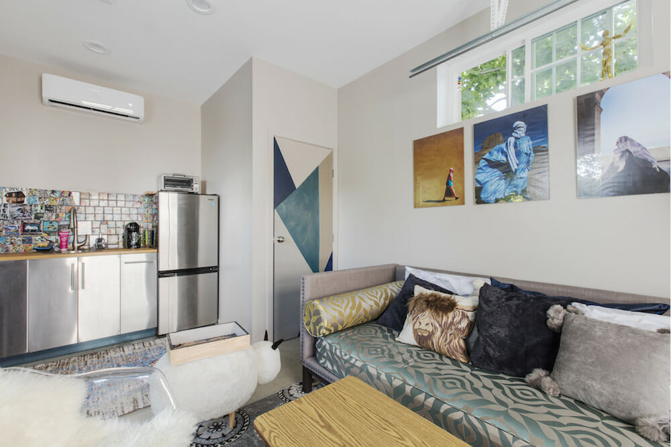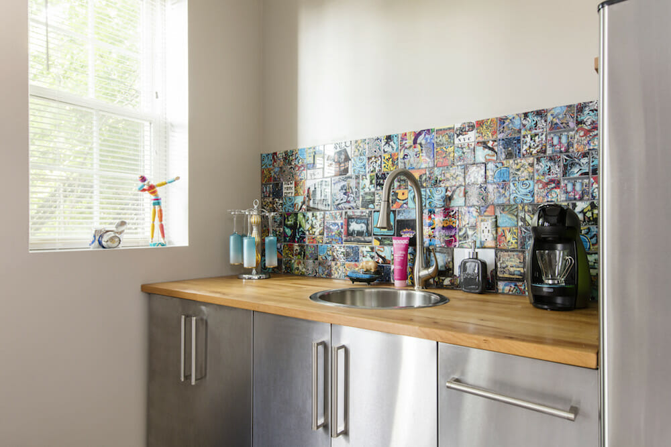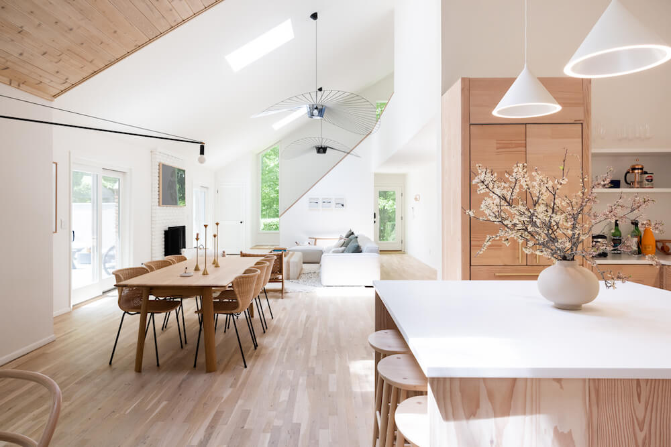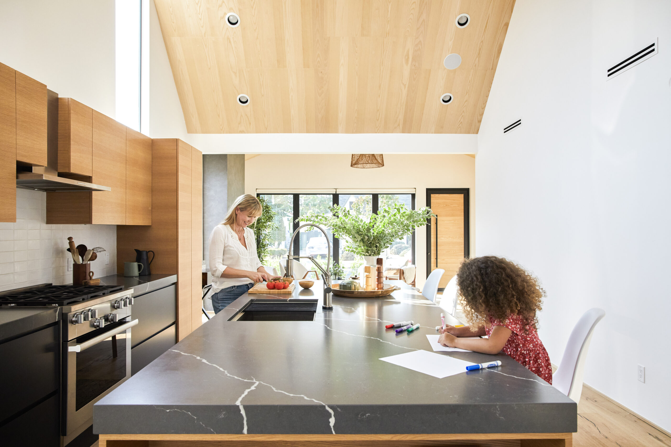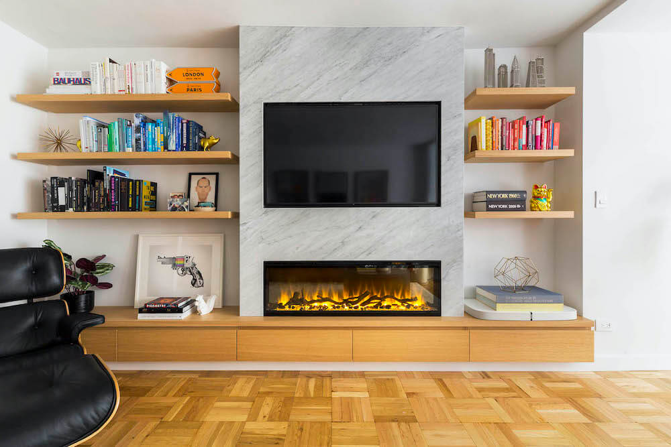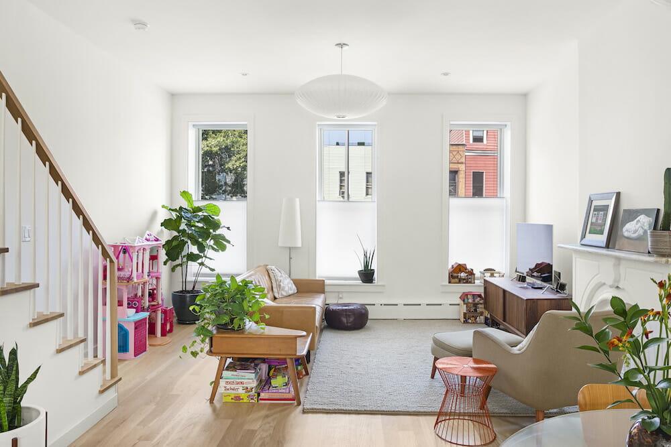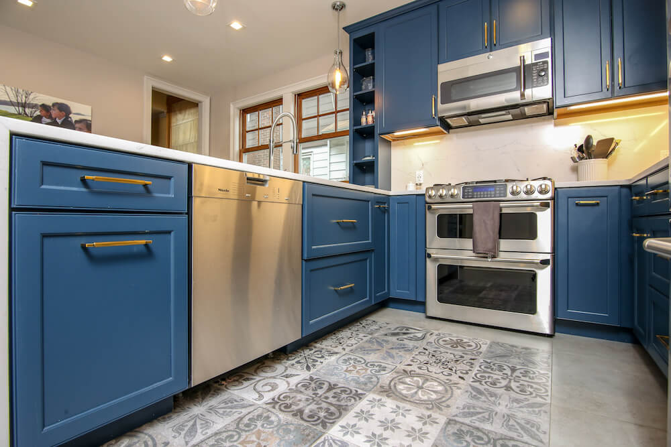A Crumbling Garage Turns into a “She Shed”
A “she shed” in Queens emerges from a garage renovation, complete with a pull-down ladder, kitchen, and bathroom
At Sweeten, we’re experts at all things general contractors. Here’s how Sweeten works: We pre-screen them for our network, carefully select the best ones for your remodeling project, and work closely with hundreds of general contractors every day.
- Homeowners: When paralegal Michelle decided to move in with her elderly mother, she posted her backyard garage renovation project on Sweeten
- Where: Queens, New York
- Primary renovation: Renovating a 228-square-foot beat-up garage in the backyard to provide the ultimate “she shed” retreat
- Homeowner’s quote: On Sweeten: “It seemed like a no-brainer to have an intermediary help locate vetted contractors. It also solved the huge question of where to begin.”
Guest post by homeowner Michelle
Finding the right contractors
My journey down the renovation rabbit hole began when I found myself picturing the dilapidated garage in the backyard as my dream “diva den,” as my best friend calls it. While researching different designs and models, I remembered an article on Sweeten I’d read a few years ago and had always wanted to use their services. It seemed like a no-brainer to have an intermediary help locate vetted contractors. It also solved the huge question of where to begin.
Since this was my first ever renovation project, I had no idea what my renovation would cost. Sweeten helped me modify my scope of work and nail down a realistic budget. They introduced me to a few contractors who were a good match for my project. I finally felt like I had a team behind me, which is great once you start writing big checks.
Planning the “she shed” garage remodel
I knew instantly that the first Sweeten contractor I met was the right fit for the job. Finally, I found someone as excited about my garage as I was! At that stage, I only had a basic idea of what I wanted. We took down most of the existing structure, retaining only the foundation. Since I was renovating a 12′ x 19′ garage, I wanted the interior to be basic and for the structure to retain the identity and functionality of a garage. That meant concrete floors, no molding, and a statement-making garage door. If you took out the rugs and furniture of the she shed, the structure could have use as a garage or workspace. I also wanted a calming space with one stipulation: no white walls.
Experiencing a real-life renovation
Working with everyone on my contractor’s team was amazing. I asked questions that clearly came from watching copious amounts of home improvement TV. Everyone was extremely patient and explained why things are done a certain way. Most importantly, nobody exposed me for the complete novice that I was. Gaining an understanding of how everything worked also helped reign in some of my design ideas. To top off the contractor’s great service, he downloaded WhatsApp to stay in touch with me when I left for Cuba mid-project. I greatly appreciated his dedication to my peace of mind. Sweeten brings homeowners an exceptional renovation experience by personally matching trusted general contractors to your project, while offering expert guidance and support—at no cost to you. Renovate expertly with Sweeten
The weather was one of the biggest challenges during my project. It wasn’t an issue when my project started in August. However, when November arrived, it was either too cold, too rainy, or was supposed to rain but didn’t. Either way, there were a few bad weather days that halted work on The Shak. My contractor also had to juggle other clients. In my naiveté, I thought contractors worked on one project at a time. I came to understand that The Shak was my highest priority, but contractors work on other dream projects at the same time.
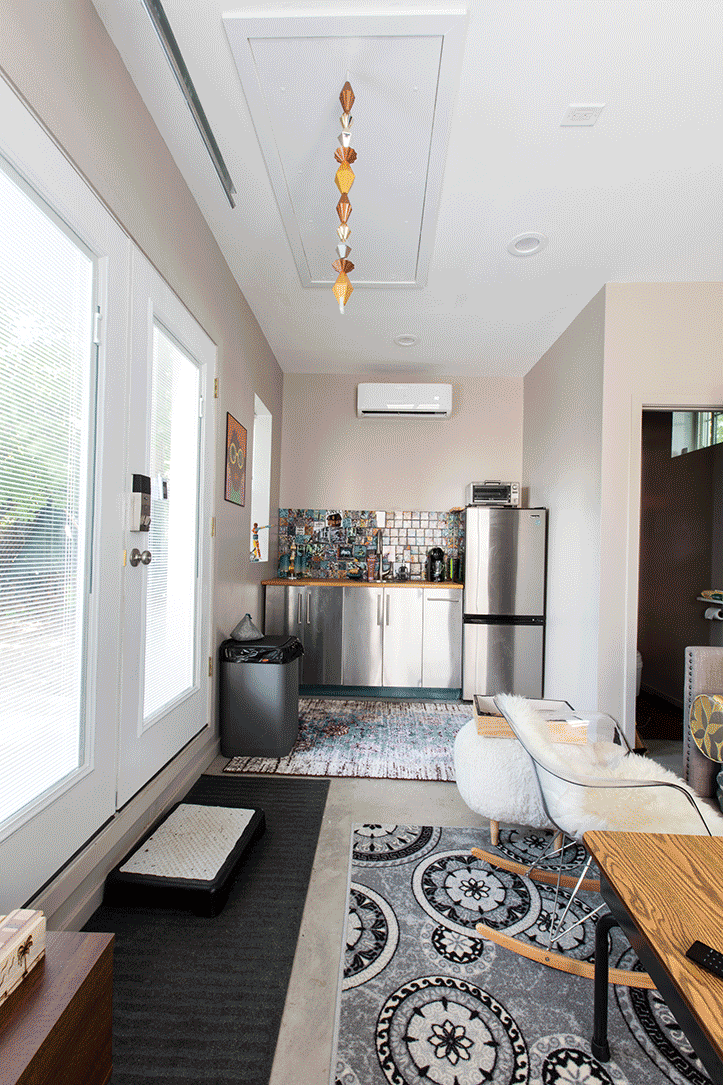
Building a ladder to the attic
As the exterior took shape, and the interior work began, I became more involved in the project. That is also when my attention to detail heightened. For storage, we utilized the space, we utilized the space above the ceiling. How to access that space became an hour-long discussion. I asked the contractor and his partner how I would get up to the storage space. “Use a ladder,” they said. “That’s what I do in my garage.” I’m no mathematician, but a nine-foot-tall ceiling plus a five-foot-tall girl does not equal easy movement of big boxes up a six-foot ladder. And where would I keep this ladder when I wasn’t using it? After a bit of selling on my part, they agreed to install an attic ladder. It was worth hashing out and in the end, my contractors loved the ladder too.
I asked questions that clearly came from watching copious amounts of home improvement TV. Everyone was extremely patient and explained why things are done a certain way.
Personalizing the “she shed” bathroom
It may sound weird, but finding my dry-flush toilet was exciting. The she shed did not seem usable to me if you had to keep going into the house to use the bathroom. After endlessly searching for a toilet that did not need to be hooked up to sewage lines or have an odor, I came across a dry flush toilet. It is a great invention. It works like a Diaper Genie disposal system with a continuous bag that self-seals when “flushed,” then, a new portion of the bag opens for use.
Since the bathroom is a small 3’ x 4’ space, I definitely wanted some over-the-top designs on the walls. I initially thought of using three-dimensional self-adhesive wall panels but decided against that since I wanted a mix of color and patterns. As a naturally curly-haired girl, the print I chose was a perfect fit for my preference of streamlined chaos.
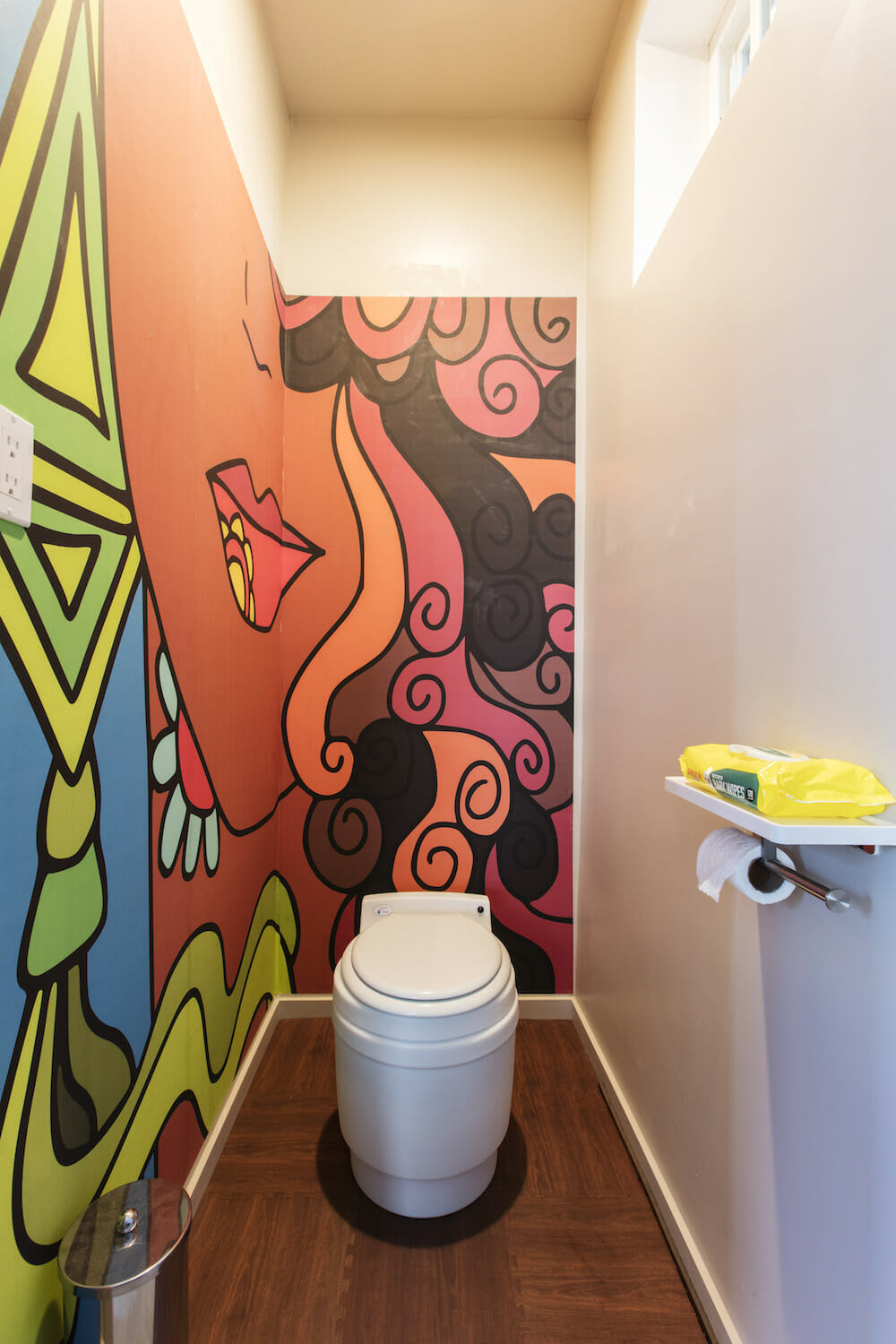
A tip on DIY wallpaper hanging
However, by the time I found the mural, the contractors had completed the interior space. So, my best friend and I enrolled in the university that is YouTube. After watching about twenty videos, we felt qualified to hang wallpaper, something neither of us had ever done before. I love what we accomplished, but some things take more skill and patience than she or I possess. I will never hang wallpaper again.
Ultra-bold backsplash tiles
After the contractor installed the sink and countertop, my next big project was the backsplash. I wanted something different and eye-catching, something that would not bore me. I came across graffiti tiles but the designs weren’t bold enough. After feeling empowered with my new construction knowledge, I decided to decoupage my own tiles. We figured out the dimensions for the backsplash and measured out 5′ x 2′ worth of decoupage tiles as well as some purchased ones. It is one of my favorite things in The Shak. Now, when my friends come over, they all choose their favorite tile. I love how they invite interaction.
I have never embarked on a project of this size. At times, it was scary. I would get a call at 8 a.m. from my contractor, asking which direction I wanted the French doors to open or what size I wanted the windows to be, with no clue of how to respond. My advice to anyone starting a project would be to pick a contractor that listens to your ideas. It is also helpful to watch some YouTube videos, home improvement shows, or however else you like to educate yourself. The more a homeowner knows, the better he or she can direct the construction of their masterpiece. I couldn’t be happier with everything I accomplished in making The Shak a reality.
Thank you, Michelle, for sharing the story of your she shed, The Shak with us! We hope it brings joy and relaxation.
Ready to start your own renovation journey?
Post your project on Sweeten for free and make your dream garage a reality. Sweeten puts you in control of your renovation, from finding the perfect contractor and gathering design inspiration, to using cost guides to plan your budget wisely.
Renovation Materials
Garage door: Clopay Avante. Flooring: stained concrete. Stone Harbor Greige paint,10YY 48/071: Glidden. Exterior light fixture; Doors and windows: Lowe’s. Siding: Vinyl. Midea 9,000 BTU mini split central air: Amazon. Boholmen sink and Grevsta cabinets: IKEA. Refrigerator: Home Depot. Backsplash: Zazzle and custom tiles. Toilet: Laveo Dry Flush. Foam bath floor mat tiles: Amazon. Wall mural: Pixers.
