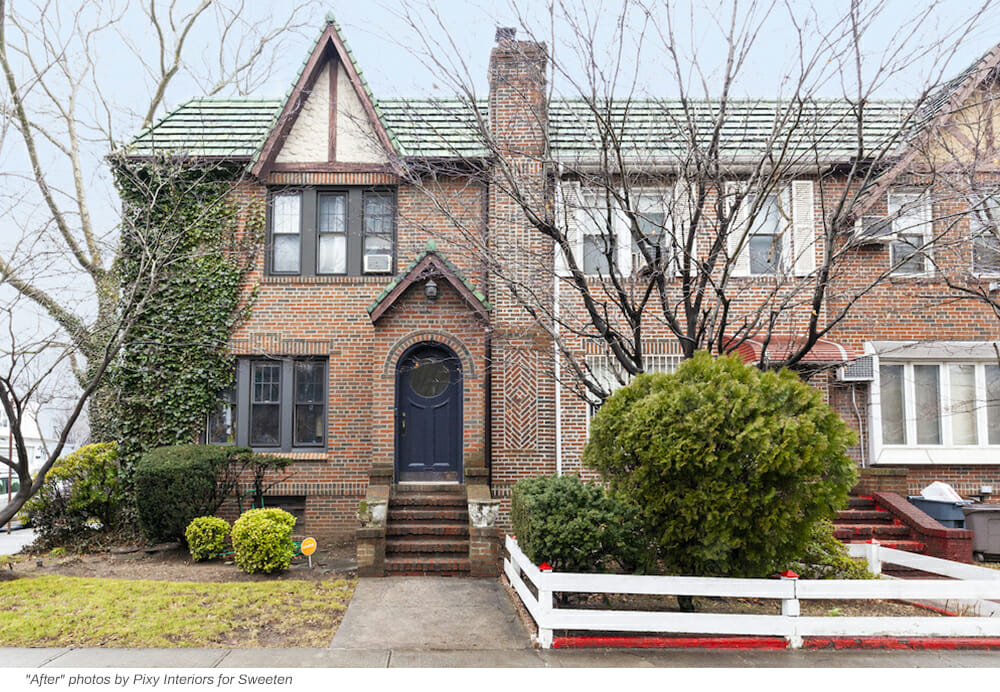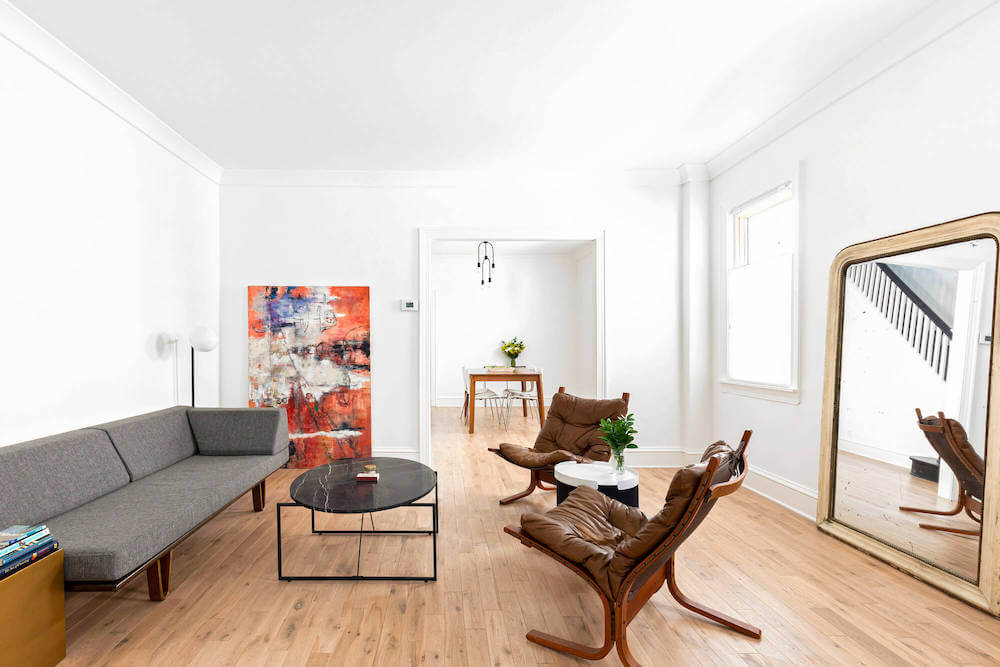Remodeling an Old House: What to Know
Giving new life to a vintage home, from additions and energy efficiency to layout changes

You chose that turn-of-the-century Victorian, ‘20s beach bungalow, or mid-century modern ranch for its character. But those “so 1980s” oak and laminate cabinets—yikes! A sunroom or extra bedroom and bath would be amazing. Seriously, the old house needs a remodeling reboot to make it more livable for today. It’s worth it when its great bones spark über potential.
You don’t have to take off those rose-colored glasses, but there’s much you need to know if you’re about to embark on a major reno. Sometimes it means taking everything down to the studs or a home’s skeleton. And what is unseen—electrical wiring, plumbing pipes, heating and cooling ducts as well as insulation—are key to making sure everything runs efficiently and safely. Because there are so many unknowns when you open up walls, don’t even think about DIY. Hire professionals.
Is your house or neighborhood historic?
If the house is 50 years old or more, and there are enough strong original architectural features, you may want to preserve them and/or replace elements like crown moldings when you can closely replicate the design. A general contractor can guide you on replacing, salvaging, or repairing these details.
Houses that have historic landmark status (national, state, or local) also benefit from some tax breaks. But that historic designation may limit changes you can make—especially on the exterior. If there are double-hung windows on the original façade, for example, you can’t replace them with picture windows. Even paint colors and hardware may be restricted. If you’re remodeling in a historic district, architectural style is in play.
In Chicago, landmark homes and districts are governed by an ordinance with rules and regulations detailing what can and cannot be done. Repairing existing window sashes and frames, for example, is preferred to replacing. But if windows need to be replaced, they must match in style, material, glass size, muntins (dividers), profile, and trims. Aluminum, vinyl, or other siding materials would not be suitable to substitute for wood clapboard. In brick construction, replacement with materials as close as possible to the original is advocated.
Types of home additions
The footprint and square footage of the existing old house—and how much lot space you have around it, in the back, or to one side—determine how much you can add on. There are formulas in local zoning laws that calculate buildable space, with setbacks—how close to the front of the lot and neighboring property lines the building can be placed. Here are your options.
Add space by building out
- Expand a kitchen and create a family room and/or breakfast room
- Adding a sunroom or screened porch are popular options for the first story
- Note: For ground floor additions, you’ll need a new foundation and footings.
Build up or down
If you don’t have enough space to build out, you can build upon or create a new second story, or convert at the basement level. Check what your local zoning allows, based on total square footage of the property, and an equation that allows for the structure. Sweeten brings homeowners an exceptional renovation experience by personally matching trusted general contractors to your project, while offering expert guidance and support—at no cost to you. Renovate expertly with Sweeten
- For a master suite or more bedrooms and baths, you might build up by expanding an existing attic or adding a story or two.
- Blowing out the roof and adding structural supports such as trusses also requires replacing the roof.
- A basement offers even more livable space. If the ceiling is below eight feet, consider underpinning, digging out and pouring new foundation and footings. Don’t forget the basement also needs to be kept free of moisture.
While converting two-flats to single-family dwellings may be less expensive than building new, plumbing pipes and wiring may need to be rerouted (eliminating one kitchen for example, or relocating baths). In addition, interior staircases may need to be relocated with structural reinforcement needed when loadbearing walls are removed.
Improve the floor plan
Older homes often have floor plans that just don’t work for today, with too small or chopped-up rooms. Sometimes it’s simply a matter of reconfiguring existing space.
Today, kitchens can spill into family/entertaining rooms, and include eat-in spaces at large islands or breakfast rooms. Powder room additions also serve this multifunctional space making it easily accessible for family and guests instead of climbing to another floor. Old houses like townhouse or Tudors often didn’t have first-floor bathrooms. Other modern amenities include having a washer and dryer closer to the bedrooms upstairs or converting the basement into a guest suite.
If load-bearing walls are removed, existing water, gas pipes, ductwork, and electrical wiring may need to be rerouted. Some kind of bracing, like ceiling beams and/or vertical supports, will be required.
Updating house mechanicals
- Electrical—One 100 amp circuit box may not be enough—especially if there are only a few slots left to upgrade electricity to accommodate heavier duty appliances, more lights, and a new HVAC, which add to the load of amps and circuits. A homeowner’s call to a professional electrician for an audit or inspection will help determine what needs to be upgraded (like adding GCFIs). They can reach out to the city for a sign-off. At least one 200 amp capacity electrical panel will probably be necessary.
The Philadelphia Rowhouse Manual states that if a circuit or fuse box trips frequently, consult an electrician and PECO to find the source of the overload and upgrade your service instead of replacing the breaker or fuse with one that carries greater capacity.
- Plumbing—The addition of bathrooms, tubs, showers, and even extra sinks may not only require the relocation of pipes, but it may call attention to existing water pressure in the home. Amping up the supply line from the main sewer to your home isn’t inexpensive, but it will assure a good flow of water throughout the home.
In older homes, it’s also a good idea to make sure there is no lead in the pipes, valves, or faucets.
The age of the existing hot water heater determines whether or not it needs to be replaced. Consider high-efficiency tankless heaters: they take up less space and are more efficient, as they supply hot water on demand.
- HVAC—Depending on the age of the heating and cooling systems, you may want to replace units for more efficiency. Sizing is calculated according to square footage; sometimes two or more furnaces and air conditioners are needed. Make sure ducts are insulated. Zoning spaces also is a good idea, so that you can shut down areas of the house that may not be used all the time.
Boosting energy efficiency
Many old homes are not at all well insulated, which can create drafty situations as well as severely impact heat loss. Take into consideration the age of the roof and be sure this space is in good shape. There are several ways to add insulation to an attic or to walls. Insulation is based on R-values (thermal resistance). Naturally, the higher the R-value, the better (the highest number is 45, rated on vacuum-insulated panels). For NYC historic rowhouses, an energy auditor can test for a home’s energy efficiency. The Municipal Art Society of New York advises to first consider less invasive wall or roof repairs before adding insulation or other extensive work.
Types of insulation
- Fiberglass is predominantly found in most homes. It comes as batt and rolls or loose-fill and is fire retardant.
- Cellulose insulation is an older type of insulation typically blown-in packing into wall cavities and conforms to the structure it’s insulating.
- Injection foam is a shoot-in insulation and the most expensive. It’s fire-rated and doesn’t retain water.
Replace windows
Consider replacing windows with Energy Star-qualified ones. All wood, vinyl, aluminum clad with wood inside, and fiberglass are some options. Important features to look for:
- Low-E, or Low-Emissivity, with metallic coatings that allow windows to reflect rather than absorb heat
- Double or triple panes
- Gas-filled (argon or krypton gas) between glazed layers to improve heat insulation and slow heat transfer
Preserving wood flooring
Sometimes underneath the wall-to-wall carpeting, you’ll luck out and find original hardwood. Tack holes can be sanded out and the floors refinished. Yellowing, which often occurs with natural polyurethane finishes due to sunlight exposure or water damage, is easy to fix with sanding and refinishing. If the boards are too blackened and you’re not using a dark stain, they need to be replaced, as do warped boards.
While the whole process may be challenging, fixing any issues and fortifying the inner workings of the house will help abate surprises down the road. And then you can look around you—everything is just as you imagined! You’re soooo happy. Toast your efforts. You deserve it.
—
Sweeten founder and CEO weighs in on what to know before renovating a brownstone.
Sweeten handpicks the best general contractors to match each project’s location, budget, scope, and style. Follow the blog, Sweeten Stories, for renovation ideas and inspiration and when you’re ready to renovate, start your renovation on Sweeten.

