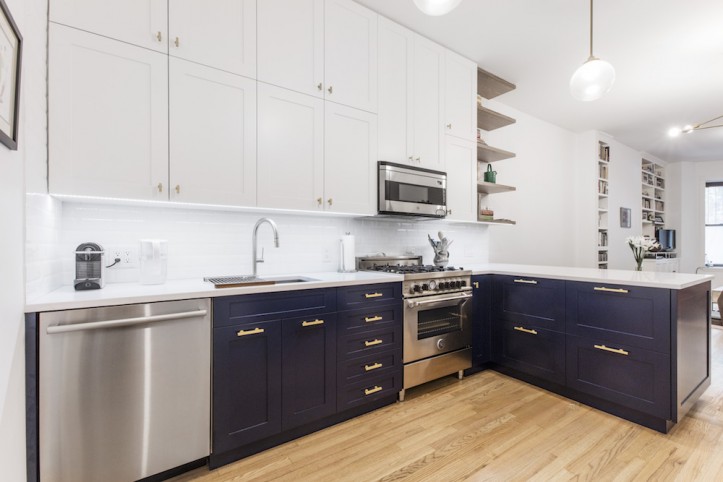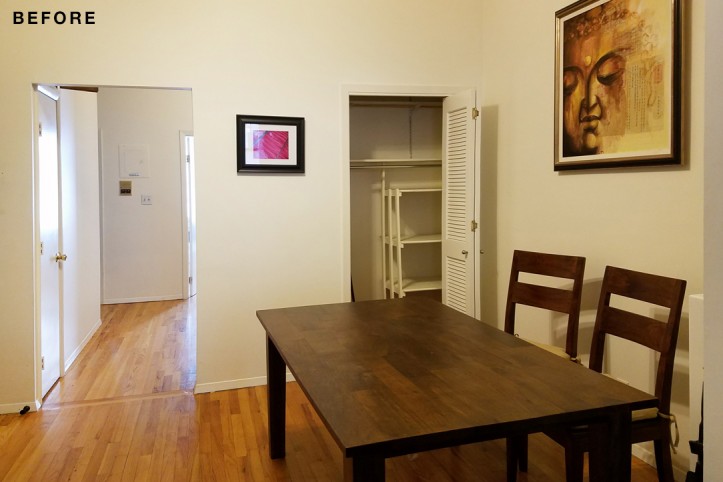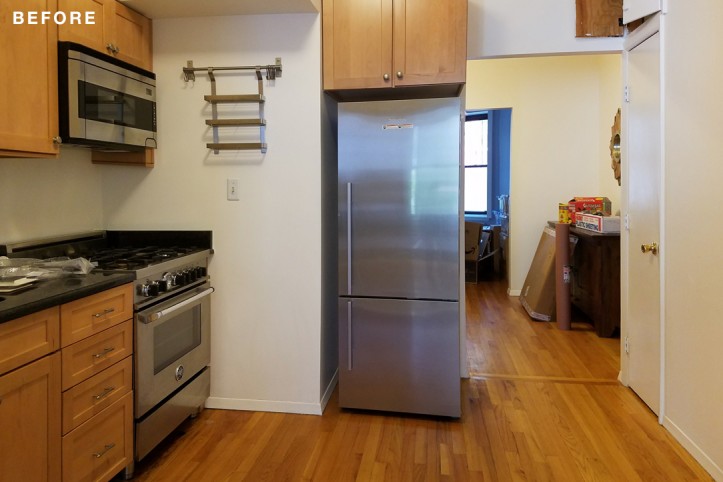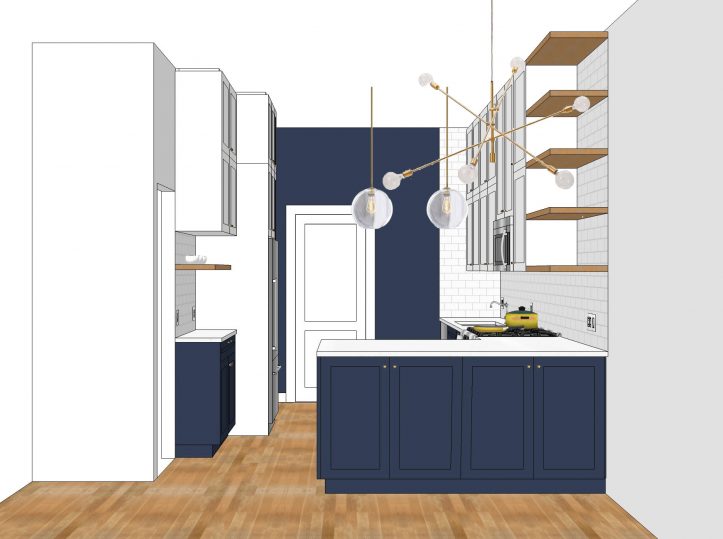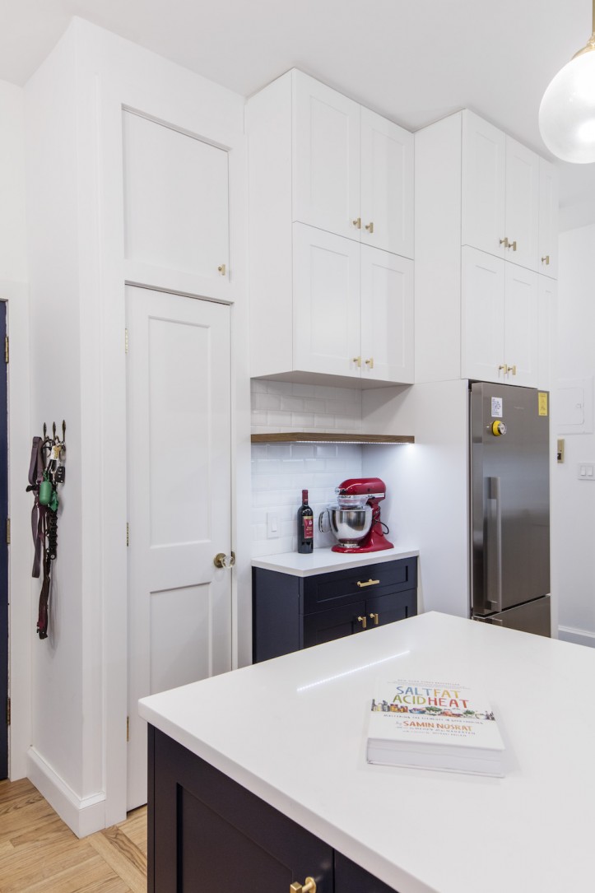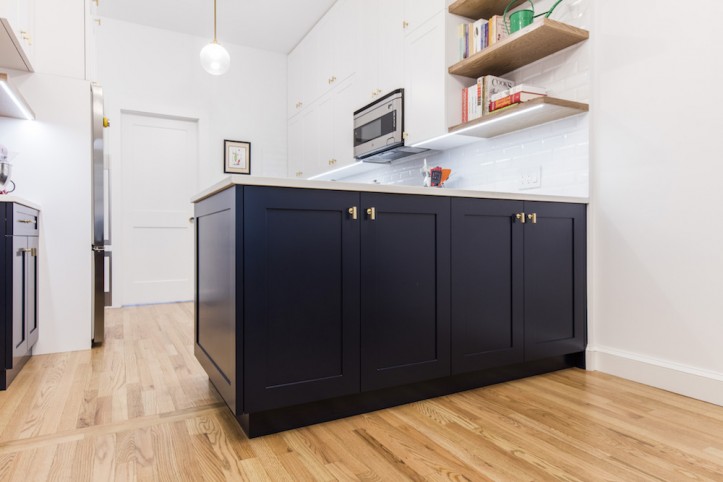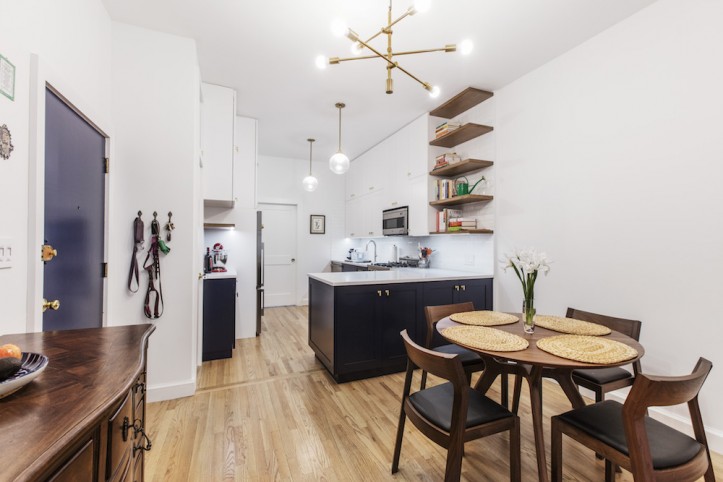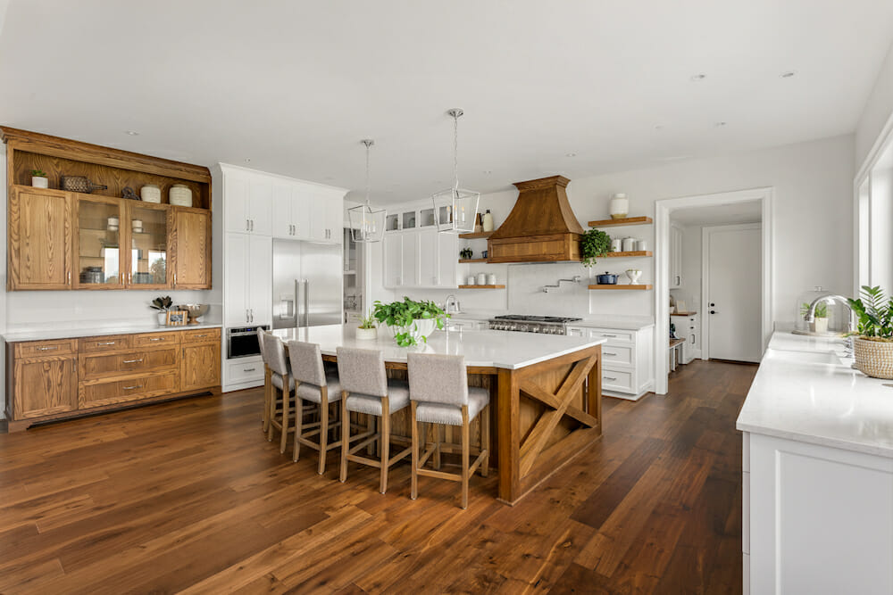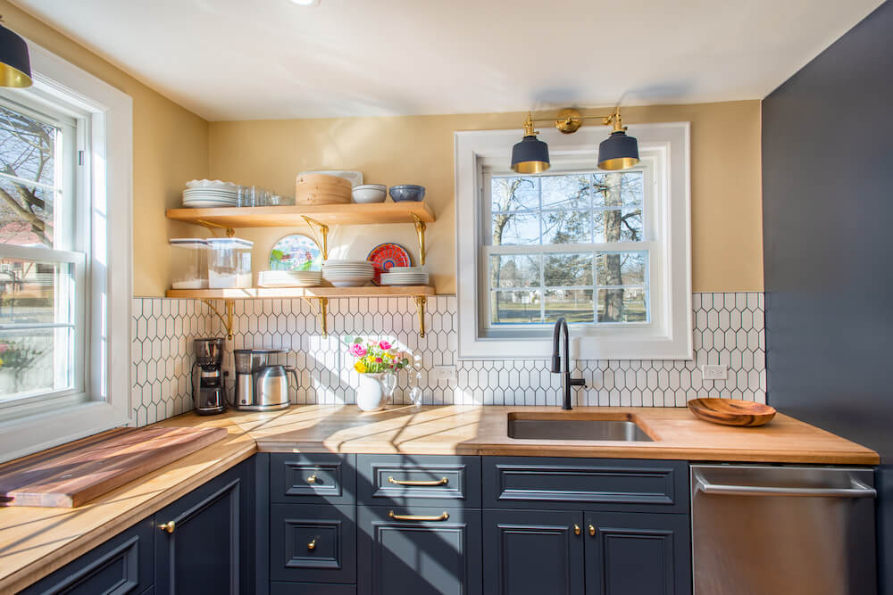Open Sesame in a Brooklyn Kitchen
Knocked-down walls make all the difference
Project: Create a more functional kitchen in Brooklyn
Before: The Park Slope, Brooklyn, homeowner bought her apartment in 2008 knowing it had good bones, great outdoor space (a total score in NYC!), and loads of untapped potential. She’d already renovated the backyard and bathroom before deciding to take on the kitchen, which didn’t have an ideal flow for cooking or entertaining. A wall dividing the kitchen from the living and dining room contained a coat closet taking up valuable space. Armed with ideas on how to make it more practical for storage and cooking, she posted her project on Sweeten. “I had seen the blog, before-and-after pictures, and write-ups, and thought, ‘this is exactly what I need,’” she said.
Sweeten brings homeowners an exceptional renovation experience by personally matching trusted general contractors to your project, while offering expert guidance and support—at no cost to you.
Renovate expertly with Sweeten
After: She was matched with this general contractor who created 2D and 3D sketches to help her envision the space. They knocked down the walls between the kitchen, dining room, and living room, in addition to removing an overhang (made only of drywall) that made the kitchen feel smaller. All appliances stayed in place except for the refrigerator, which moved to the wall opposite the stove. On her wish list was a place to store cookbooks, a mixer, a ladder, and coats (since the closet was now gone). Her Sweeten contractor doubled the storage with a new peninsula, plus a wall of cabinets surrounding the refrigerator. “My contractor listened to all of my ideas and my wish list, which grew on a daily basis, and incorporated it all into her design seamlessly,” she said.
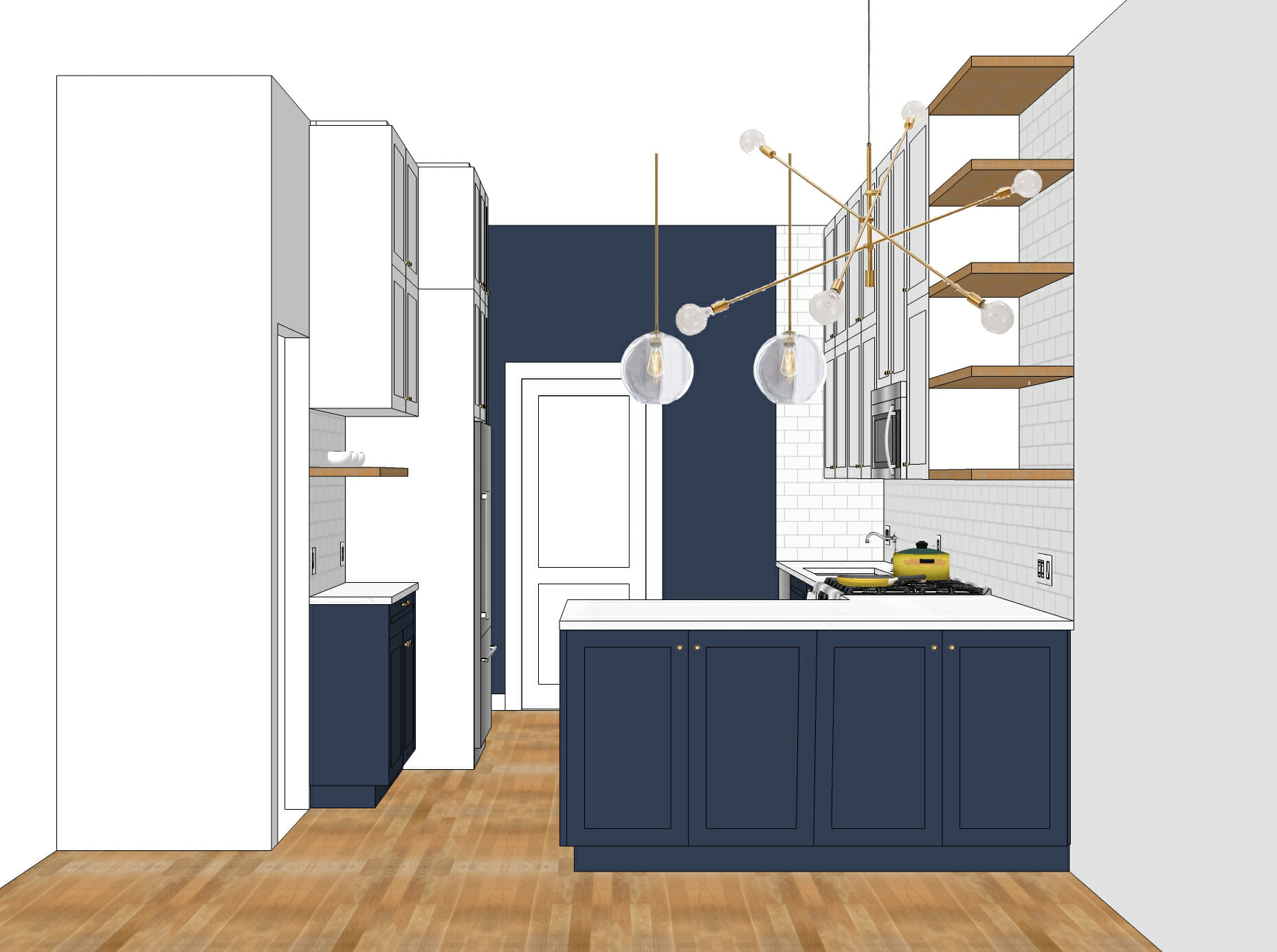
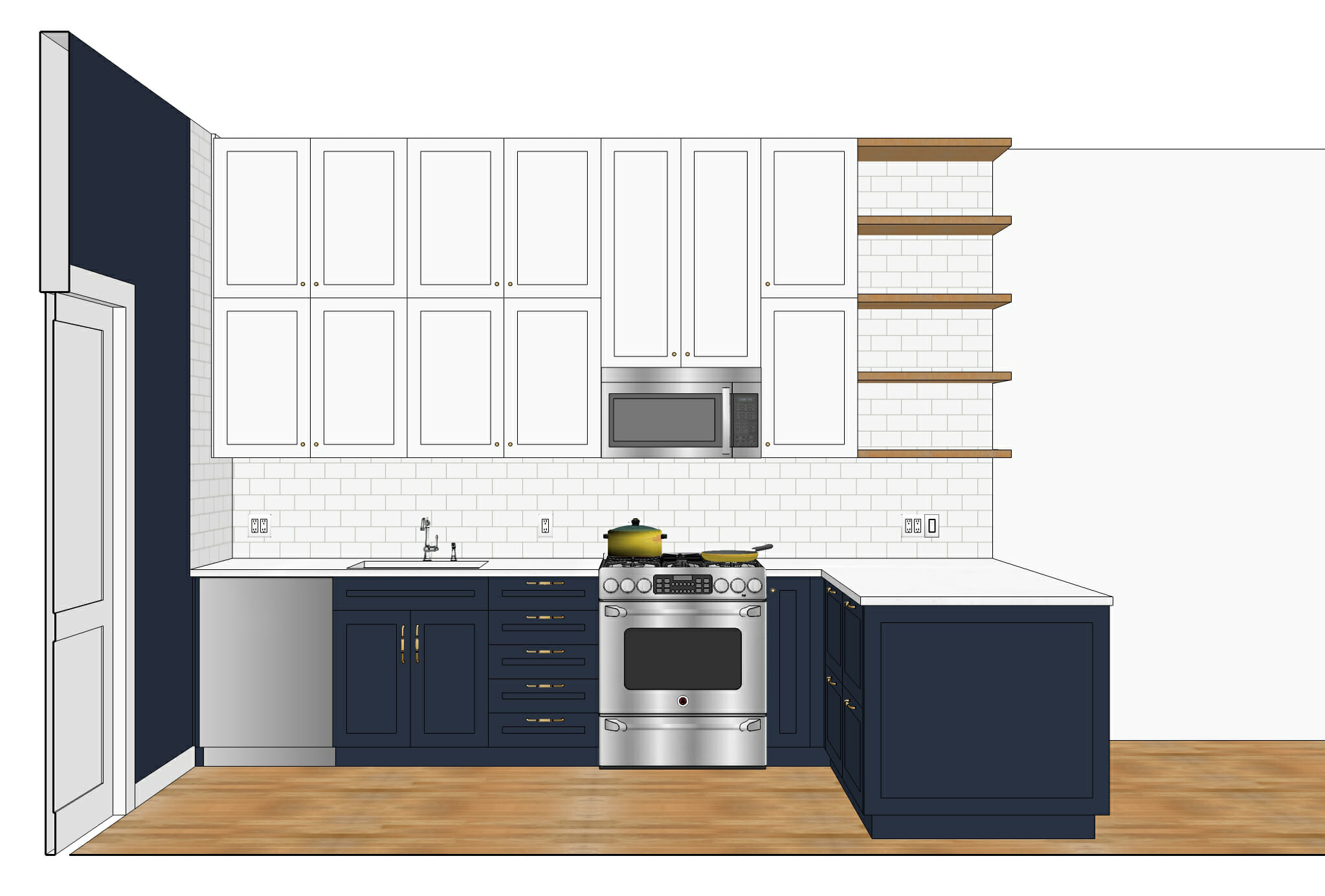
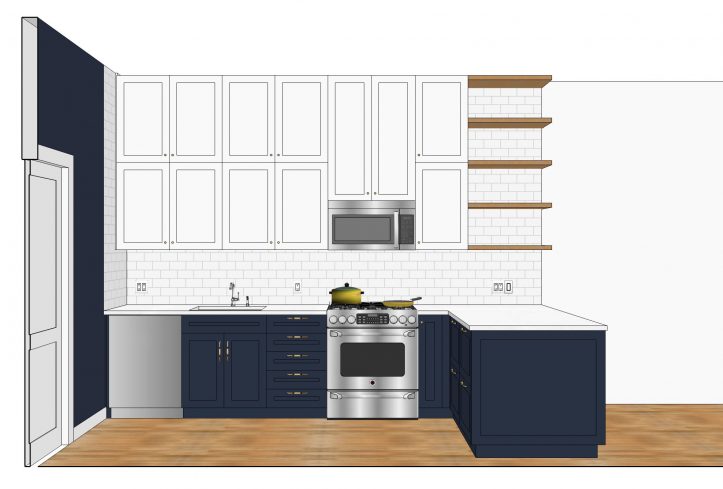
The homeowner and contractor worked together to choose finishes. “When it came to picking a kitchen sink faucet, I went down the rabbit hole of researching it on my own, going to showrooms, and looking at different faucets, I realized the original one my contractor recommended was actually the best of them all.” she admitted. The navy-and-white cabinets, paired with gold hardware, gave the kitchen a classic and contemporary touch.
Bonus: After learning the hardwood floors were red oak, the homeowner’s contractor refinished them in a warm, light tone, removing the yellow hue.
Style finds: Cabinets: Custom. Bar-series cabinet hardware: Lew’s. Calacatta Venota quartz countertops: New York Stone. Bevel 3×6 subway tile backsplash: Tilebar. Urbanedge sink, #003680: Home Refinements. Poetto pull-down faucet: California Faucets. Refrigerator: Fisher & Paykel. Stove: Bertazzoni. Satellite 4” pendant lighting: Schoolhouse. Lower cabinet paint color in Old Navy and lower cabinet paint in Super White: Benjamin Moore. Chandelier: West Elm.
—
See how Laura and Walter renovated their kitchen in Park Slope.
Sweeten handpicks the best general contractors to match each project’s location, budget, and scope, helping until project completion. Follow the blog for renovation ideas and inspiration and when you’re ready to renovate, start your renovation on Sweeten.
