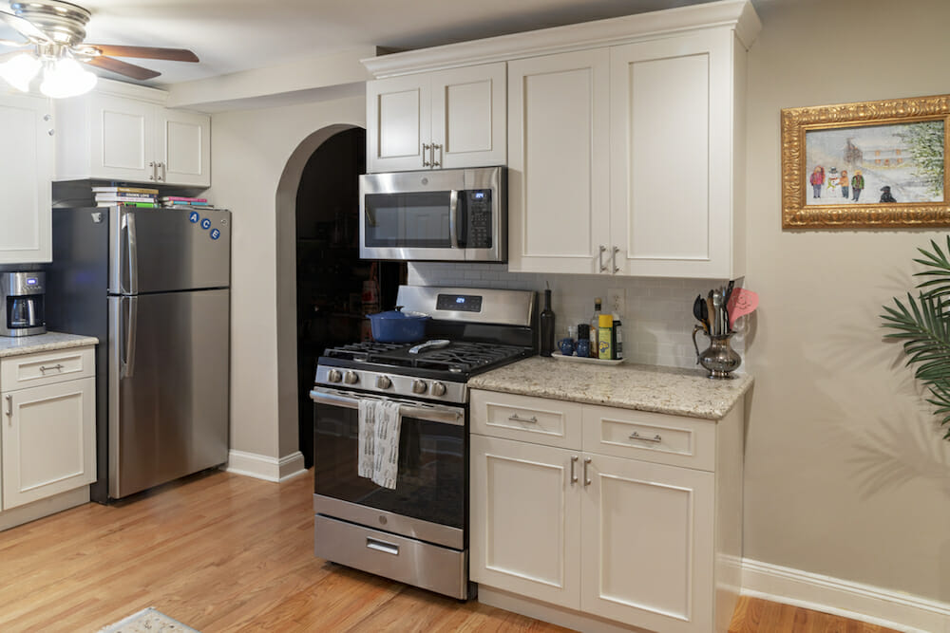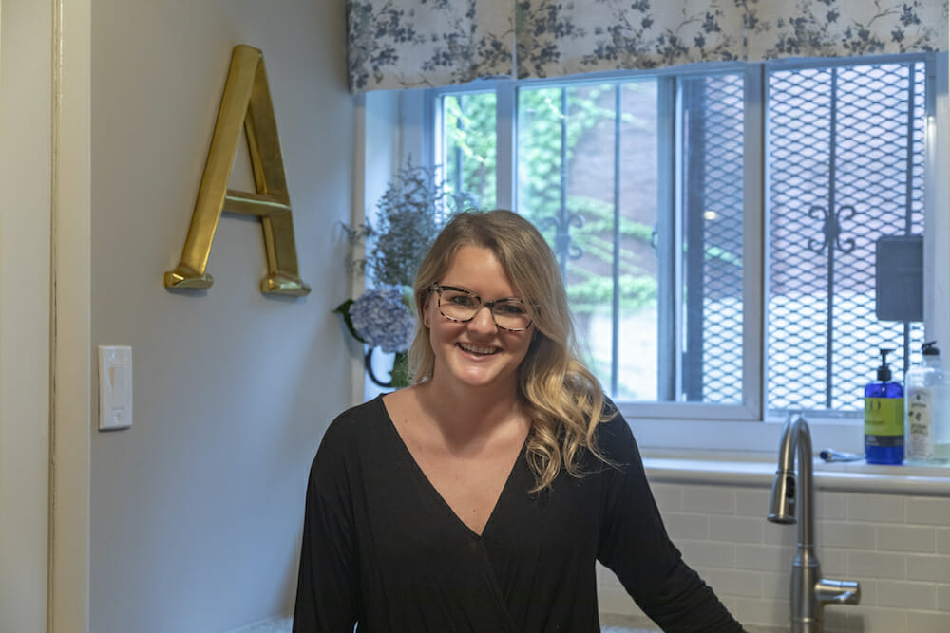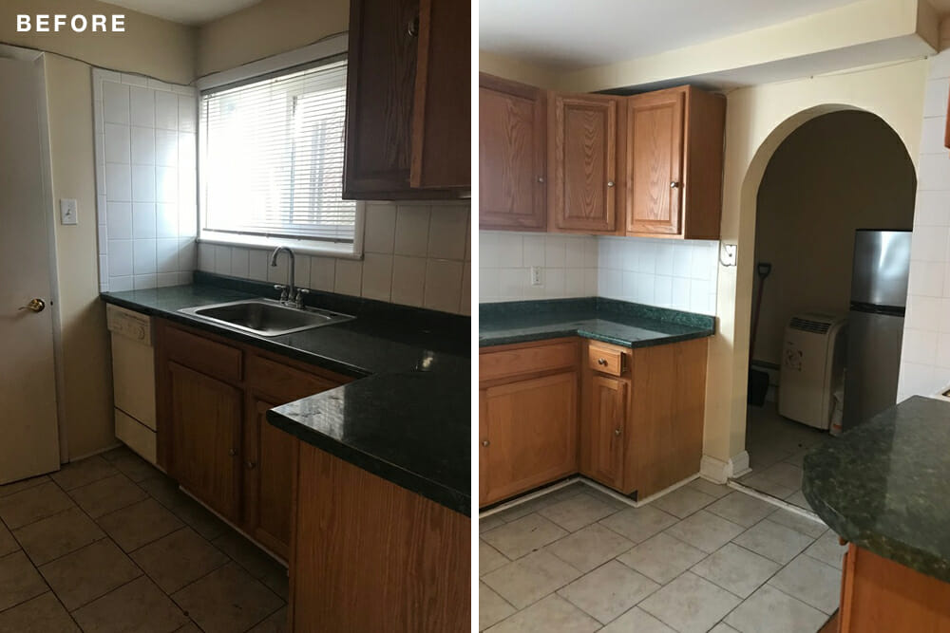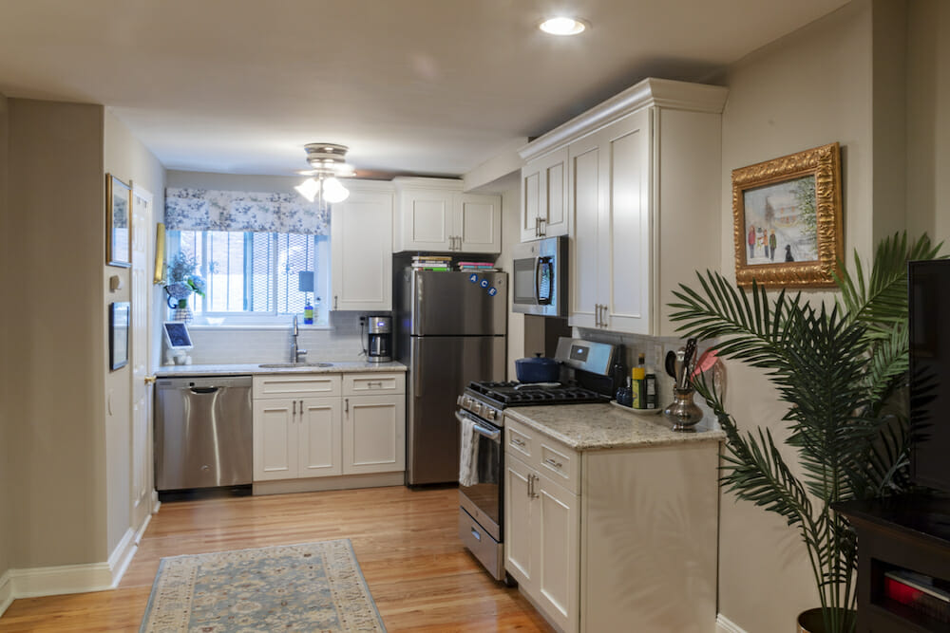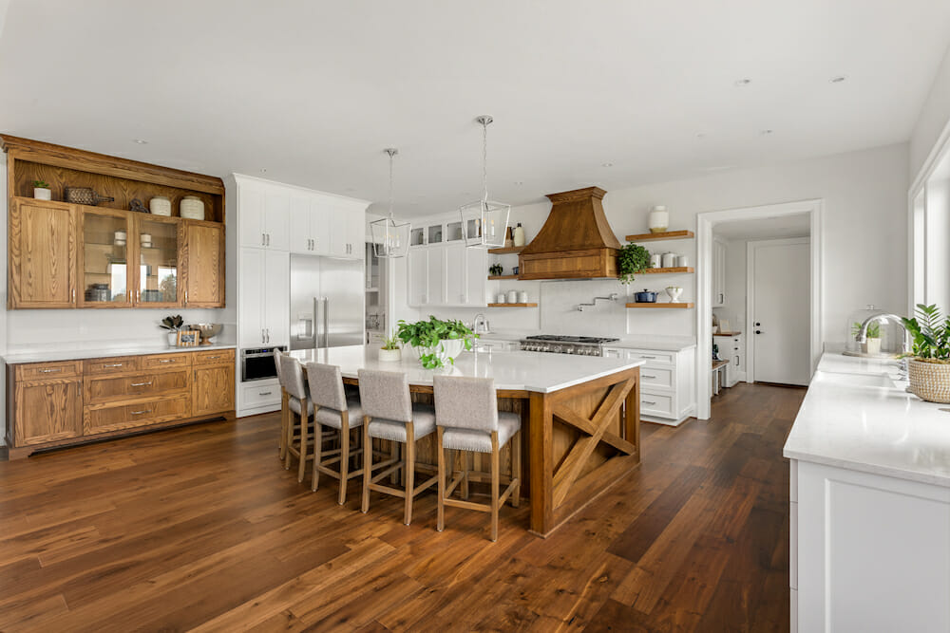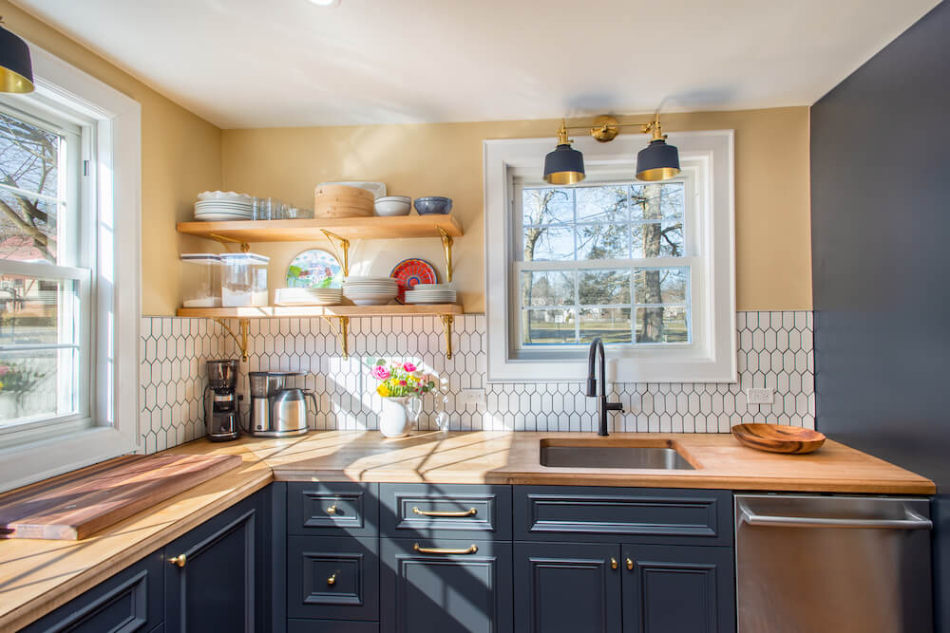New Jersey Kitchens in the Spotlight
Three Jersey City kitchen renovations show off natural lighting and improved layouts
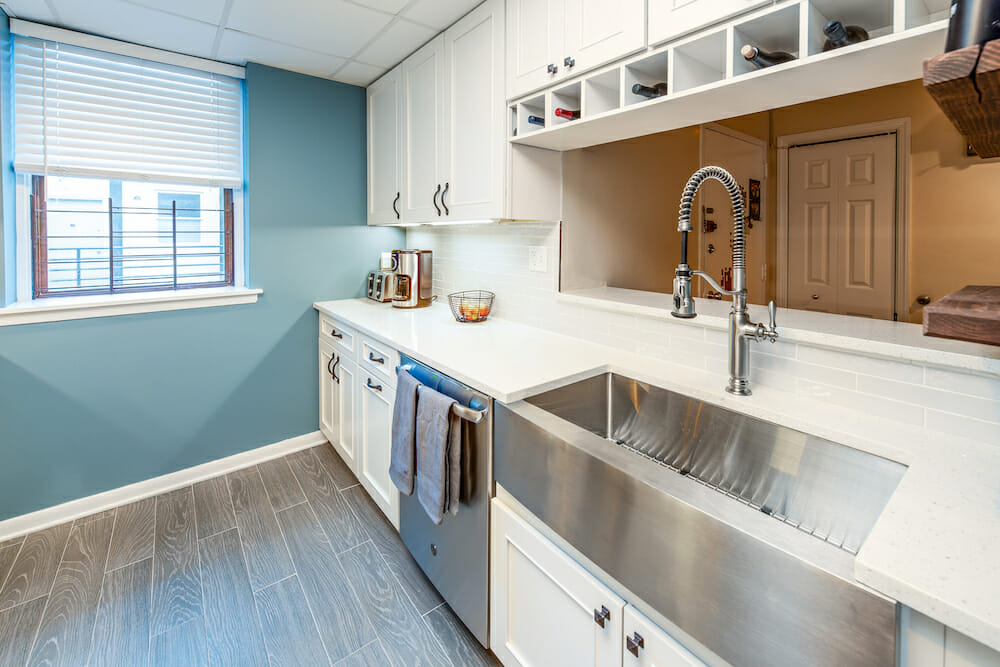
Project: Give a generic Jersey City kitchen a modern-industrial twist
Before: Every kitchen in a pencil-factory-turned-apartment complex in Jersey City, New Jersey, had the same look: brown cabinets, tan tiles, and black countertops. But homeowners Becky and Paul (and their two cats), who’d been living in their two-bedroom apartment almost three years, wanted their cook space to stand out. Their 120-square-foot galley kitchen had a workable layout and thanks to a look-through window, was also connected to the living space. It just needed a refresh of the fixtures and materials, plus more storage. The couple posted their project to Sweeten and were matched with a general contractor.
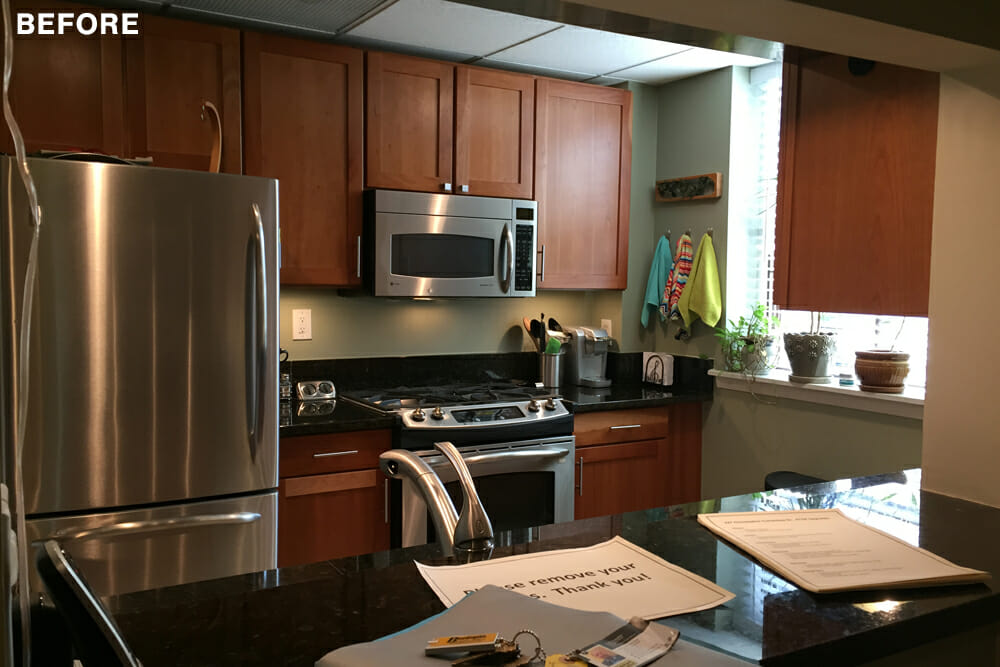
After: The first-time renovators got to work with their general contractor to select materials and appliances. “If we chose something he thought from a professional standpoint wouldn’t work, he would not only explain why but have alternative options for us to review,” they shared.
They were aiming for a bright and airy look with touches of industrial elements to align with their building style, which they achieved with white cabinets, a glossy backsplash, and pops of stainless steel in the faucet and farmhouse sink. The blue wall makes the room appear bigger and lighter, too.
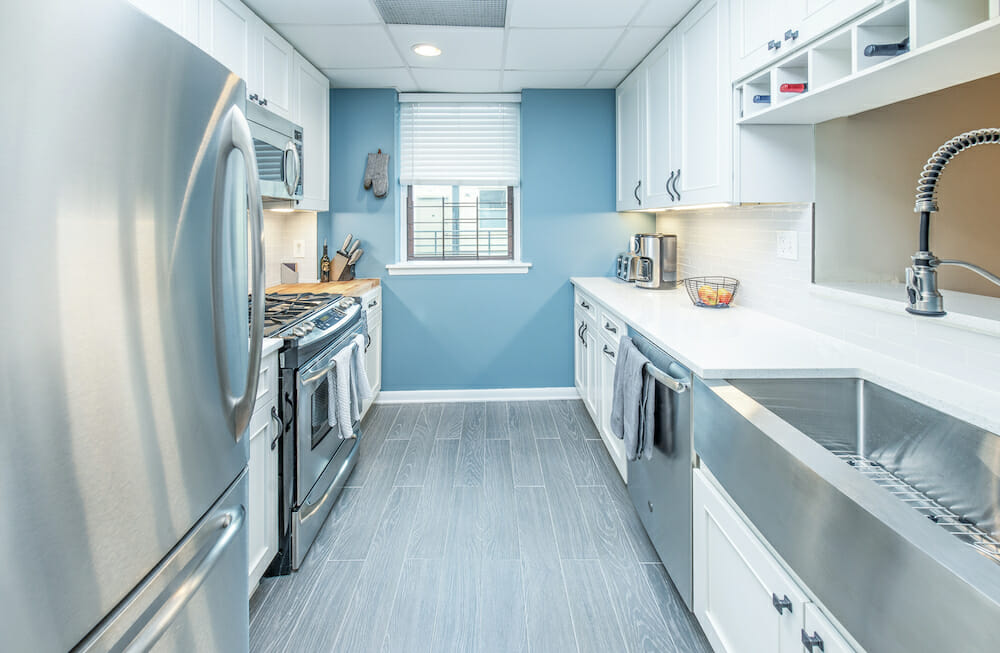
The strong communication between the contractor and homeowners contributed to the successful completion of the project. If issues cropped up, like delayed deliveries, that would affect timing or cost, the contractor contacted the homeowners right away and found solutions quickly. “For a newbie in renovation, this level of communication and education was greatly appreciated. He was also such a champion for us when ordering materials and always put his clients’ needs first when working with vendors,” they shared. The renovators didn’t run into any major issues, though their friendly cats did try to lend a paw throughout the process. On workdays, Becky and Paul set them up in their bedroom to keep them out of the construction zone. Sweeten Client Services also just checked in throughout the project to make sure the process was going smoothly. “We could not be more grateful to have such a terrific support system,” they shared. Sweeten brings homeowners an exceptional renovation experience by personally matching trusted general contractors to your project, while offering expert guidance and support—at no cost to you. Renovate expertly with Sweeten
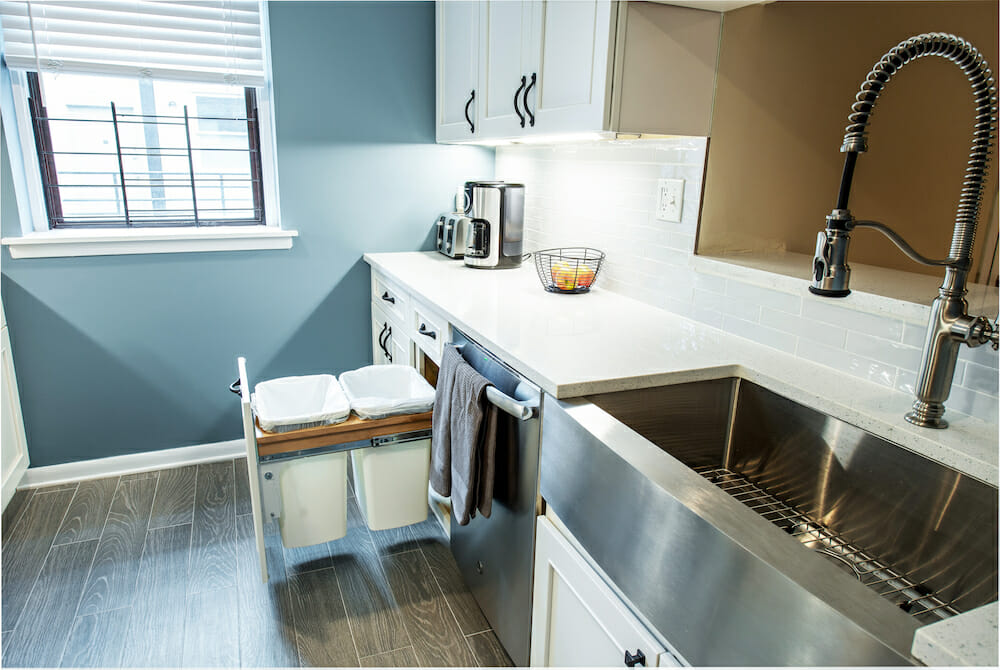
Injecting natural light into a Jersey City kitchen
Project: Improve the layout and look of a drab Jersey City kitchen
Before: Anne wanted to wait to move into her Jersey City co-op apartment until she renovated the kitchen. After six years of renting, she bought the apartment knowing it would need some work. “I saw 35 finished apartments that just were not ‘me,’ so I was very open to the idea of purchasing a place that needed a little work to make it my own,” she said. Having grown up with a family very comfortable with renovations, Anne was more than ready to take on a project. On her wish list? A kitchen layout optimized for cooking, with plenty of natural light and a mix of traditional and modern details. She posted her project on Sweeten and after considering her matches chose a Sweeten general contractor.
After: In order to make the best use of the small space, a wall with a cut-out into the living room (and that housed appliances) came down. Knocking it down allowed more light to come into the living room from the window over the sink. Otherwise, the footprint remained the same, with the kitchen sink and dishwasher on one wall, the stove on another.
The builder-grade cabinets were swapped with white shaker cabinets, adding the traditional touch Anne was aiming for. “I picked tall cabinets that went all the way up to the ceiling, and my contractor installed trim at the top to make them look custom,” she said. A classic subway tile backsplash and quartz countertops tied the whole look together. New hardwood flooring in both the kitchen and living area united the space.
A few roadblocks came up during the project, such as outdated electrical and plumbing, but Anne’s contractor handled it all—without delaying the estimated completion time. “The biggest thing that was important for me was to have a timeline that worked. My rental lease was up and I needed a place to live,” she said. Anne was able to move in right on time and start enjoying her new kitchen. Selecting the new cabinets and counters was her favorite part of the process, as was seeing it come together over the weeks of renovation. “It’s extremely rewarding to see how great everything turned out and having your own space that is exactly how you would want it!”
A dire kitchen storage situation is resolved
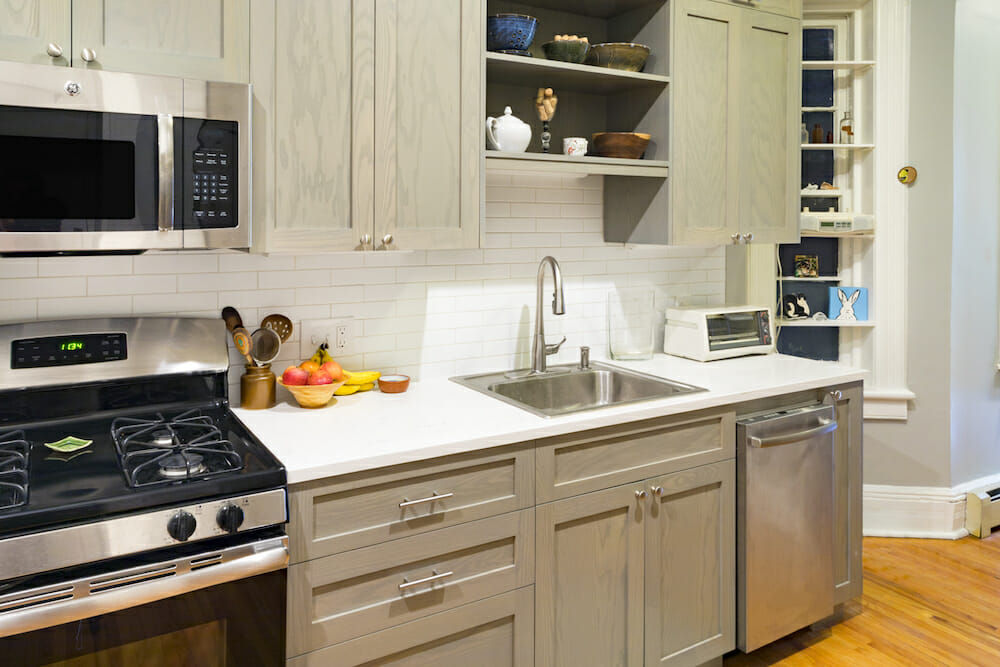
Project: Add more storage and bring a kitchen up to date
Before: Kate and Matt loved Jersey City and their home, but were more than ready to refresh their kitchen. Cheap ‘80s-era cabinets were showing their age and the storage situation was dire. The galley set-up also limited their options to expand and create a more cook-friendly space. Kate’s main ask, besides a completely new look, was a breakfast bar. “I spend a lot of time in the kitchen cooking,” she said, “so I really craved a little spot in which to sit.” She posted her project on Sweeten and chose her Sweeten contractor.
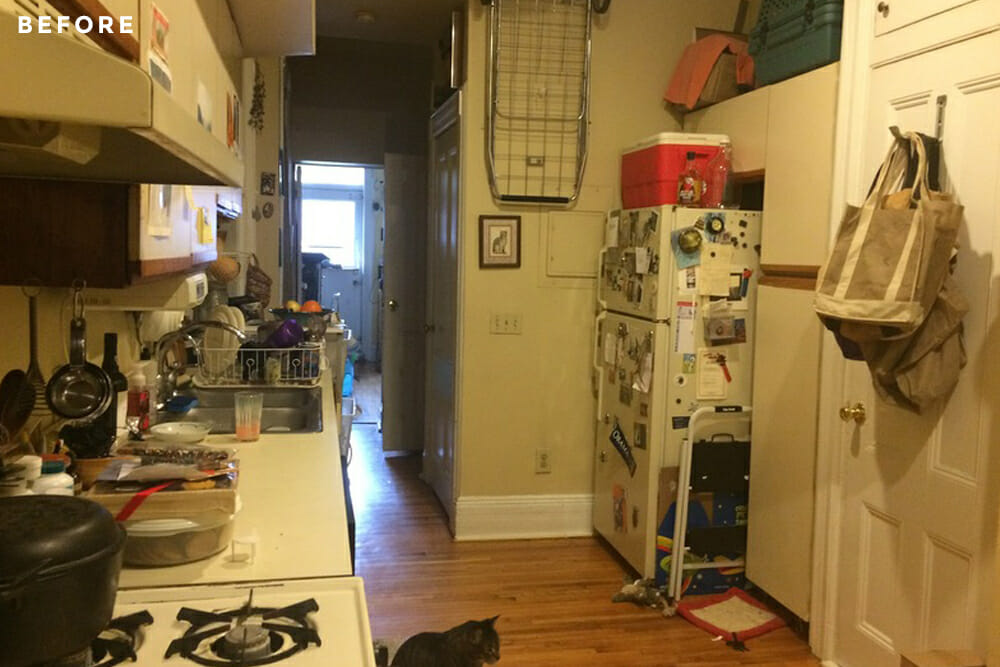
The good fortune continued, as they discovered during demolition the soffits that were taking up valuable wall space were empty. They were removed, and taller upper cabinets installed. To make the galley kitchen feel brighter, the couple chose light materials for the countertops and backsplash to counteract the new gray cabinets. Their contractor also moved the refrigerator and dishwasher, optimizing the layout for more storage options.
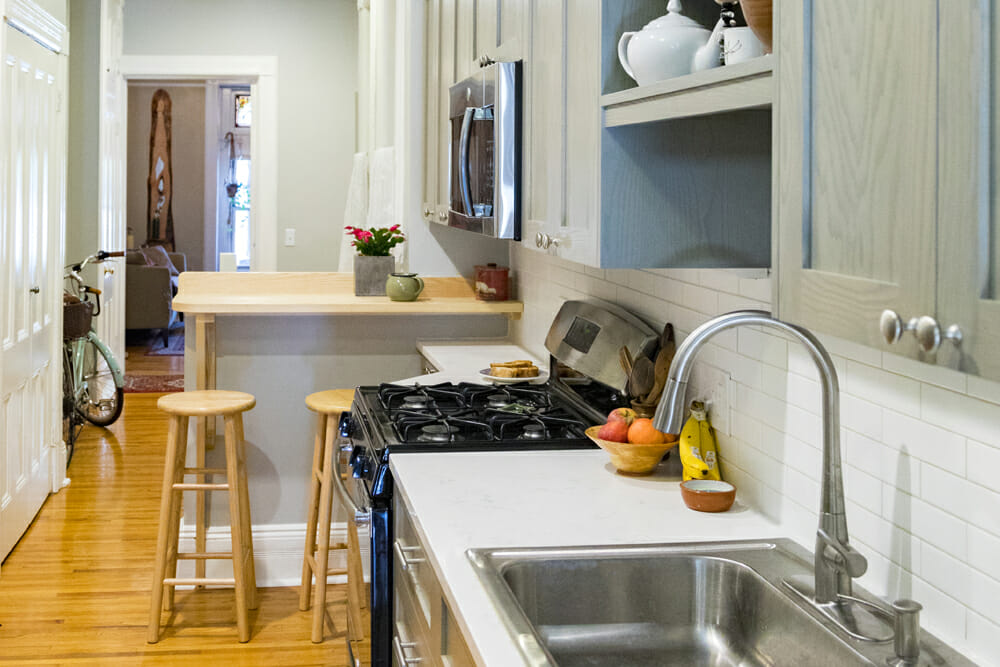
—
Sweeten handpicks the best general contractors to match each project’s location, budget, and scope, helping until project completion. Follow the blog, Sweeten Stories, for renovation ideas and inspiration and when you’re ready to renovate, start your renovation on Sweeten.
