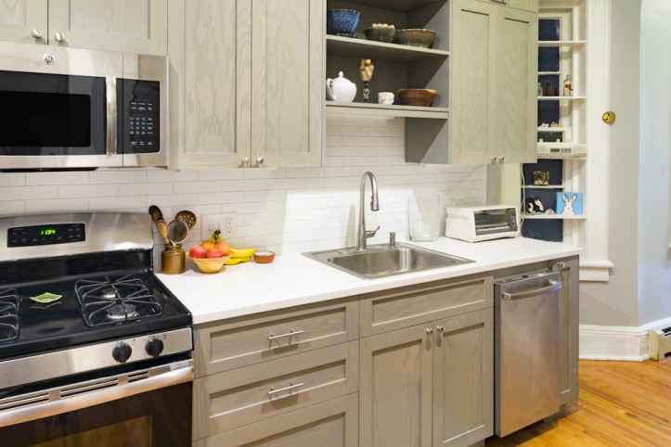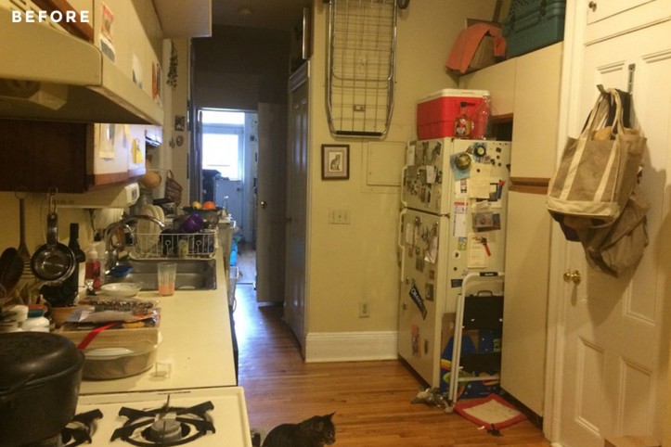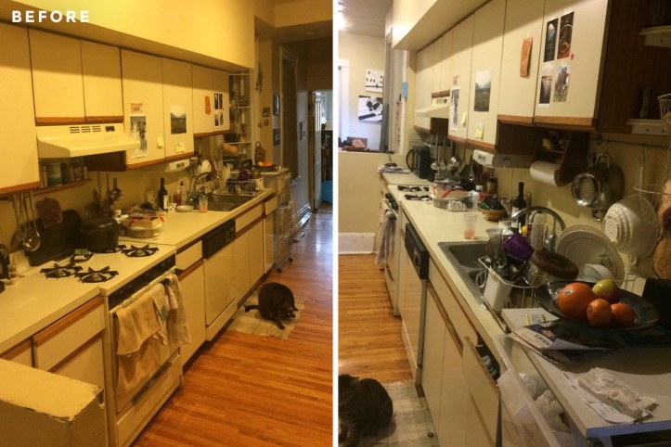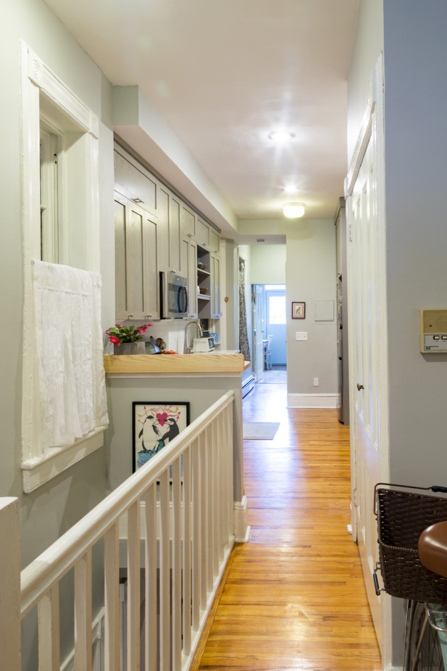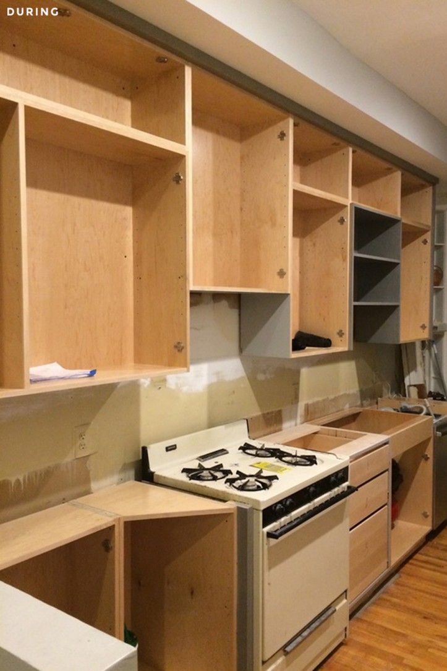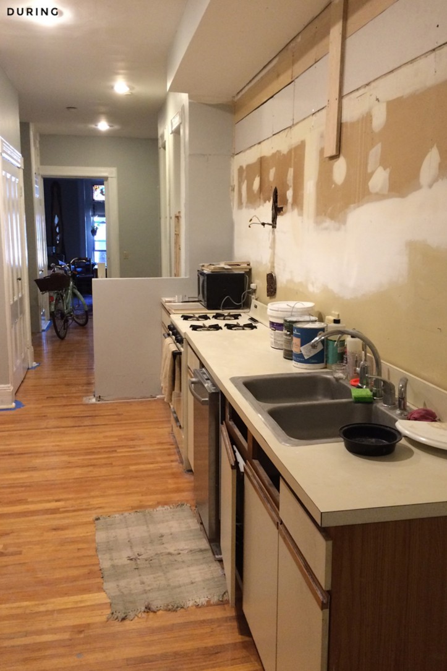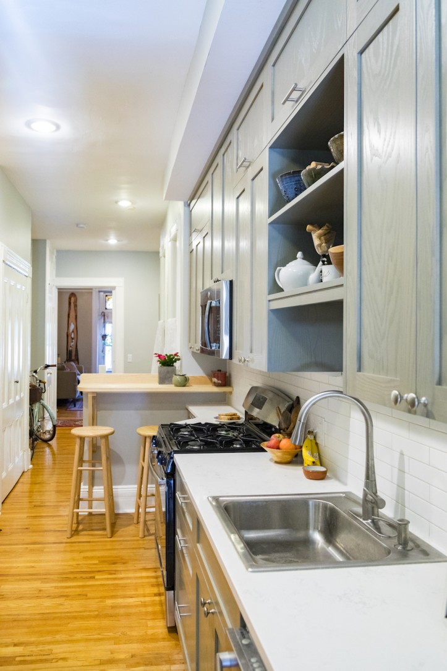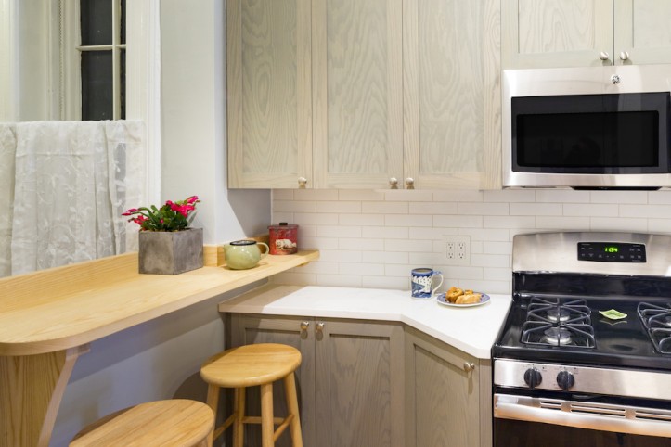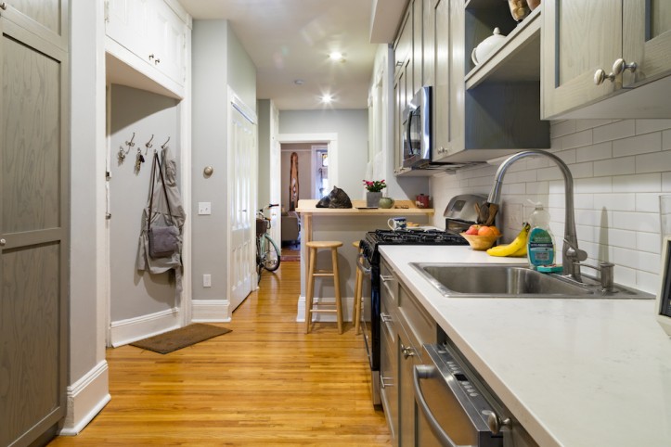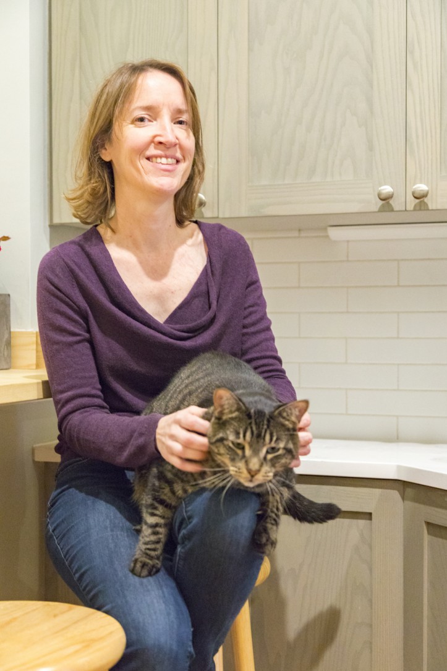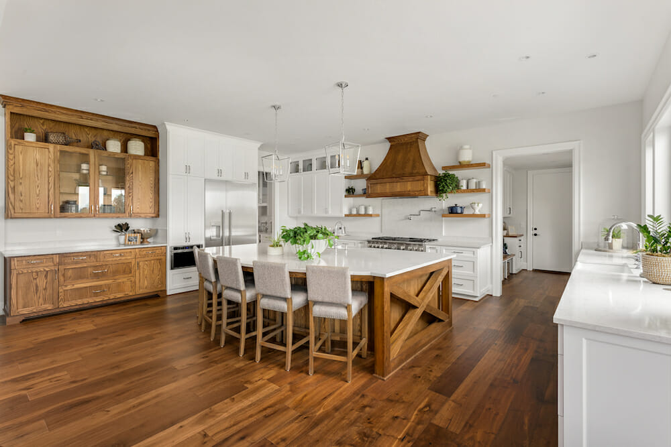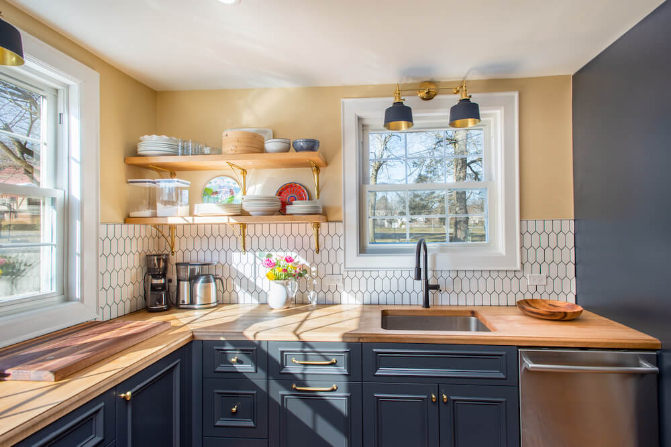A New Jersey Kitchen Embraces a Narrow Footprint
A gut remodel maxes out a railroad-style cook space
Project: Refresh a kitchen in Jersey City, NJ
Before: Kate and Matt loved their Jersey City neighborhood with the park across the street from their 1870s building. Nevertheless, after seven years of marriage, they knew what did and didn’t work in their kitchen floor plan, and decided it was high time for a makeover. Cheap ‘80s-era cabinets were showing their age, and storage was bursting at the seams, creating a chaotic pileup on every surface. While the kitchen is indisputably the heart of the home, when it literally falls in the middle of a living space (often referred to as railroad-style), it takes some serious planning to make the space fully functional.
The cook space was serviceable but worn. Kate had lived in the condo since 2000 and was more than weary of the laminate-clad cabinets and counters and the 30-year-old appliances. The kitchen’s location, in the middle of the apartment, dictated the galley setup. A massive soffit further encroached on the wall space, limiting storage.
After: Kate’s primary objective, besides a completely new look, was the addition of a breakfast bar. “I spend a lot of time in the kitchen cooking,” she said, “so I really craved a little spot in which to sit.” She posted her project on Sweeten, a free service matching renovators with vetted general contractors, and chose her Sweeten contractor. Sweeten brings homeowners an exceptional renovation experience by personally matching trusted general contractors to your project, while offering expert guidance and support—at no cost to you. Renovate expertly with Sweeten
Kate knew she wanted gray cabinets but worried the kitchen, which had no windows, might still be dark. So she countered with lighter materials for all the other surfaces—white quartz countertops, a white subway tile backsplash, and a pale wood breakfast bar. Her budget didn’t include money for new light fixtures, so she found brighter LED bulbs for the recessed ceiling lights. “That made a big difference.”
Her contractor saw an opportunity to move the refrigerator a few feet over from its original corner location, to allow storage on either side, while breaking up the monotony of a long run of cabinets. In addition, he moved the placement of the new dishwasher (an 18-inch version that Kate scored from Craigslist) from the left of the sink to the right, permitting roomier, deeper drawers to the right of the range, where they were needed.
As for Kate’s breakfast bar, the galley layout proved less of an obstacle than she thought. After discussing several scenarios, she and her Sweeten contractor settled on a location at the far end of the kitchen, above the stairs. Matt and Kate wondered about things falling off the ledge to the floor below, particularly from the swipe of a paw from their tabby, George. A raised back to the bar was added at her contractor’s recommendation to inhibit the antics of a capricious cat. He also inserted a diagonal base cabinet between the range and the cabinet abutting the breakfast bar. “I worried I’d be constantly bumping into sharp corners,” said Kate, “but the diagonal unit made everything flow together.”
Another concern was whether her budget was enough for everything she wanted. Her contractor advised her on which materials to choose so she wouldn’t overspend. Now, with plenty of cabinets to store cooking gear, and loads of counter space, there’s a place for everything and everyone, including George, who also likes to sit at the breakfast bar.
Bonus: When the time came to gut the kitchen, her Sweeten general contractor made a marvelous discovery. The soffits, which consumed so much upper wall space, were empty. This meant they could be removed, and taller upper cabinets installed, greatly increasing storage capacity. “It just opened up the room,” said Kate. “It feels more spacious and brighter at the same time.”
Style finds: Cabinets: Custom. Cabinet hardware: Home Depot. Refrigerator: LG. Range, microwave: GE. Dishwasher: Bosch (found on Craigslist). Sink, faucet: Kohler.
—
Learn more about the steps involved in renovating your kitchen—and how long the overall process will take—in our guide.
Sweeten handpicks the best general contractors to match each project’s location, budget, and scope, helping until project completion. Follow the blog for renovation ideas and inspiration and when you’re ready to renovate, start your renovation on Sweeten.
