Small Space, Custom Storage Inspiration from Sweeten Experts
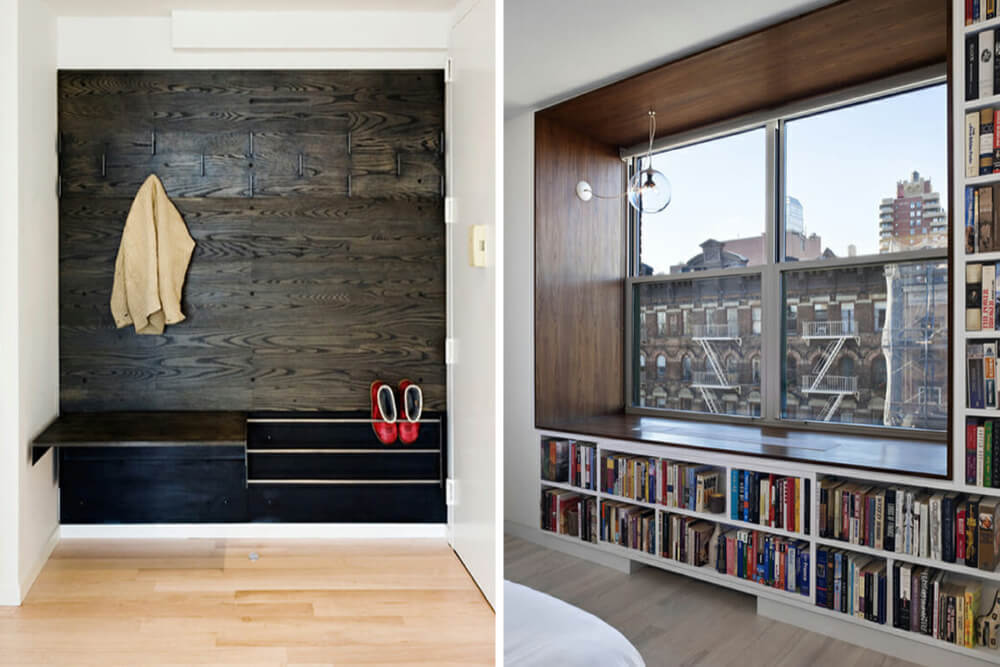
NYC homeowners tend to think first about kitchen and bath renovations, and with good reason: kitchens and baths are the highest-impact and highest-value projects for a home’s function and future resale value. But a hidden deal breaker for many buyers is the lack of storage that seems endemic in New York City: bedrooms with no closets and entryways with no coat storage are silent signals to buyers that they won’t have a place to stow their stuff.
It doesn’t have to be this way. With a few feet of wall space, window space, or corner space, plus great design and some expert craftsmanship, even the tiniest homes can make room for transformative storage. We checked in with seven Sweeten experts for a survey of high-function and high-style small space, custom storage inspiration.
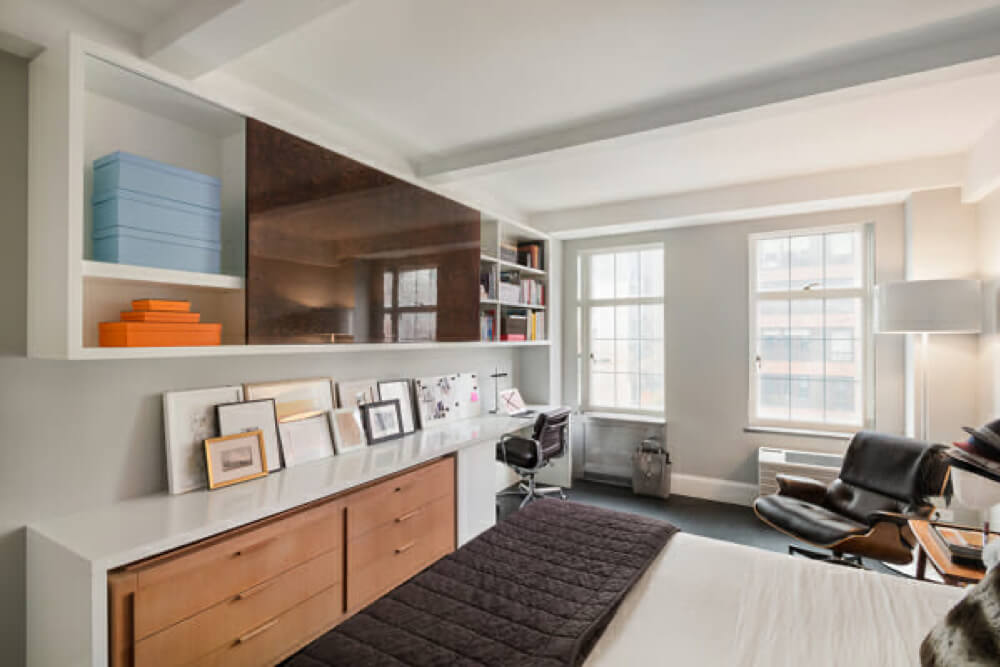
Sweeten Expert Gregorio custom built a double layer of floating storage for this London Terrace bedroom that surely wins the all-around award for small space storage. This design packs in a custom desk, deep clothing drawers, open shelving, decorative display counters, and a concealed media center.
Sweeten brings homeowners an exceptional renovation experience by personally matching trusted general contractors to your project, while offering expert guidance and support—at no cost to you. 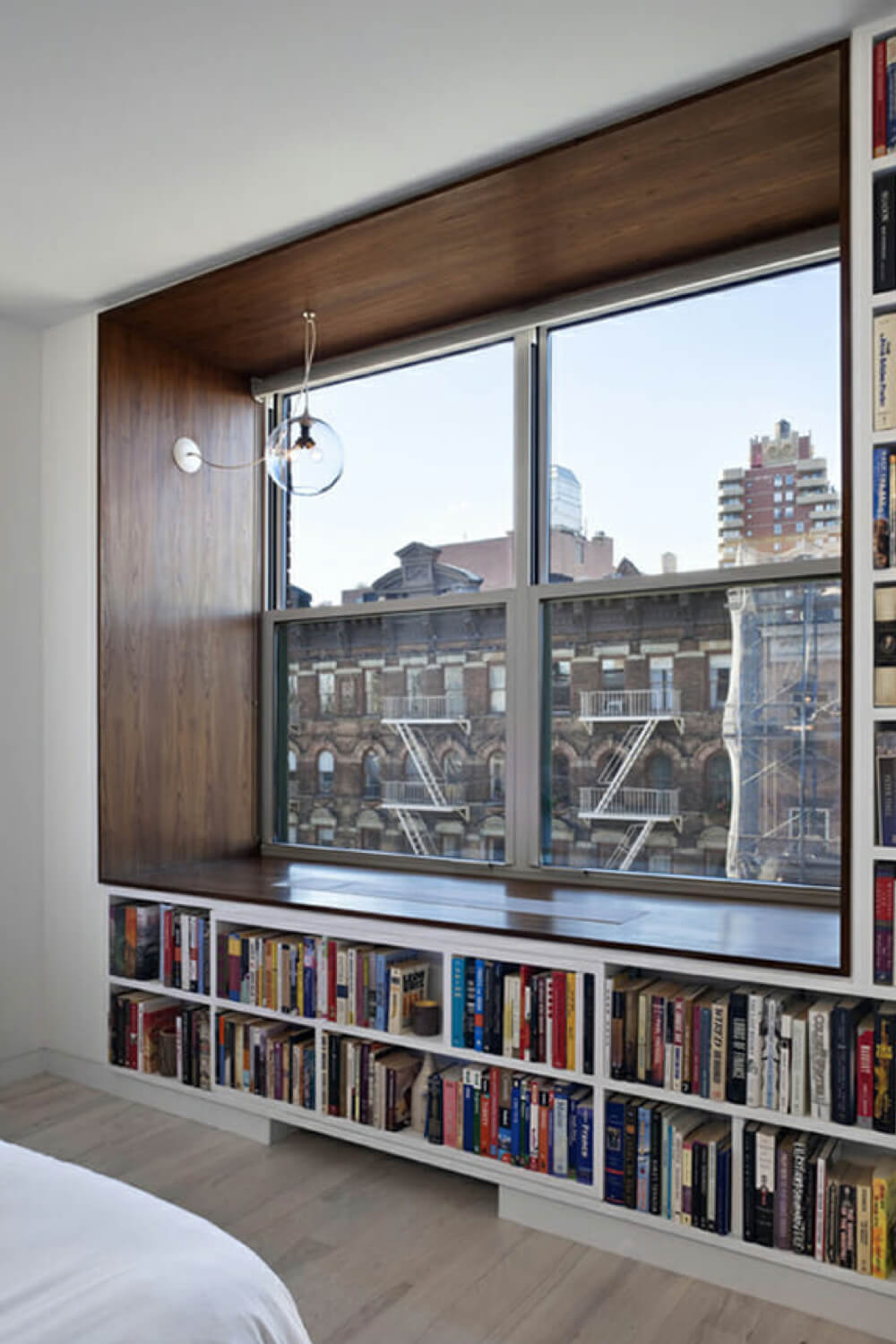
Renovate expertly with Sweeten
In another dramatic combination of function and fashion, Sweeten Expert Nic transformed this Chelsea condo’s bedroom window ledge into a custom window seat and bookshelf. The built-in lighting fixture makes the space feel multi-dimensional and separate from the sleeping area, and the wood paneling contrasts with the grittier urban view.
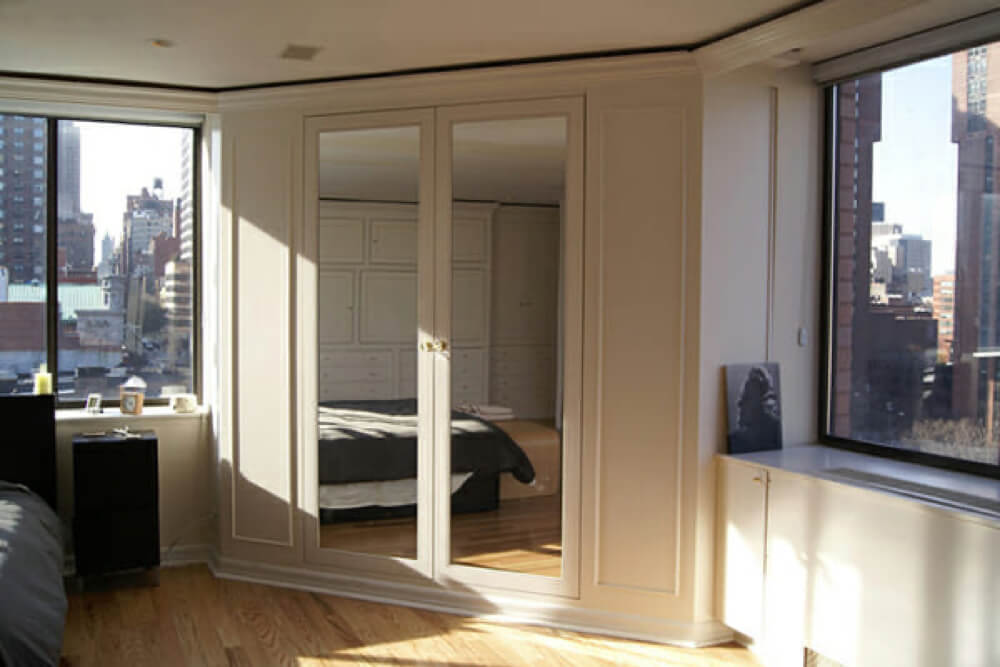
Sweeten Expert Kris took a rounded corner in a closet-less Upper East Side bedroom and custom built a corner closet to match the room’s existing wood finishes. This seamless addition and mirrored doors make the room feel bigger and brighter while still carving out critical storage space.
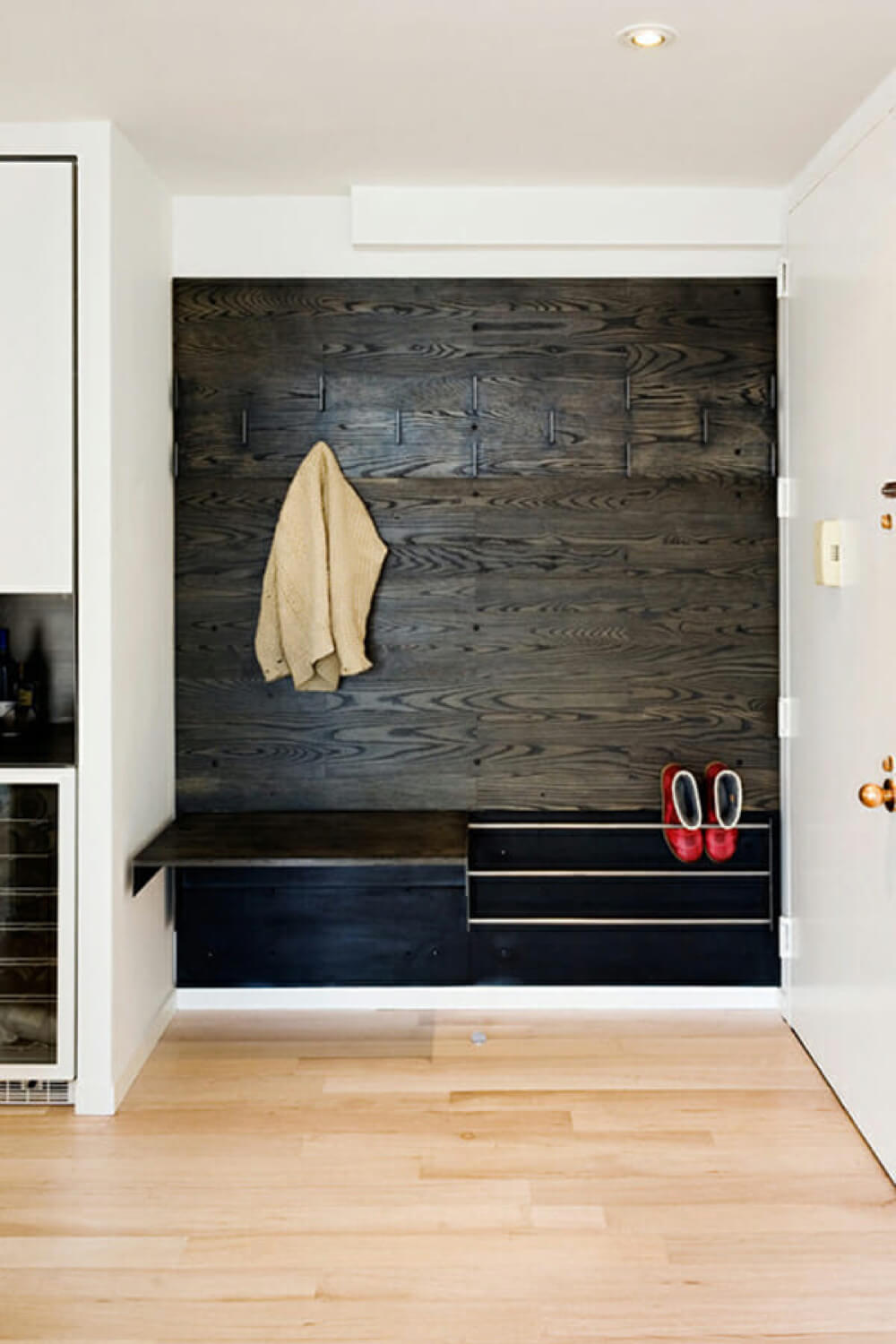
Sweeten Expert Marcel created this knock-out landing strip to take advantage of un-used space behind the entry door of a midtown Manhattan apartment. This gorgeous piece could be half its size or twice its size – completely customizable and statement-making, but with a very minimal footprint.
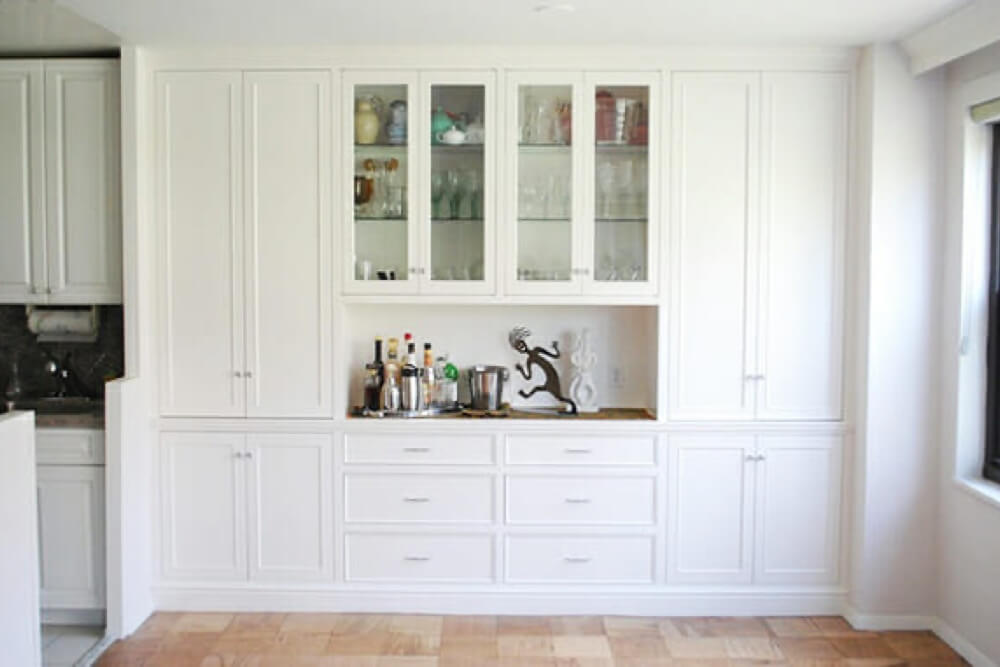
Sweeten Expert Doug created a spectacular wall of cabinetry and buffet space in this Hell’s Kitchen dining room. This is an especially beautiful example of using cabinet doors, glass doors, and open shelving to store everyday kitchen wares and showcase a home’s treasured pieces.
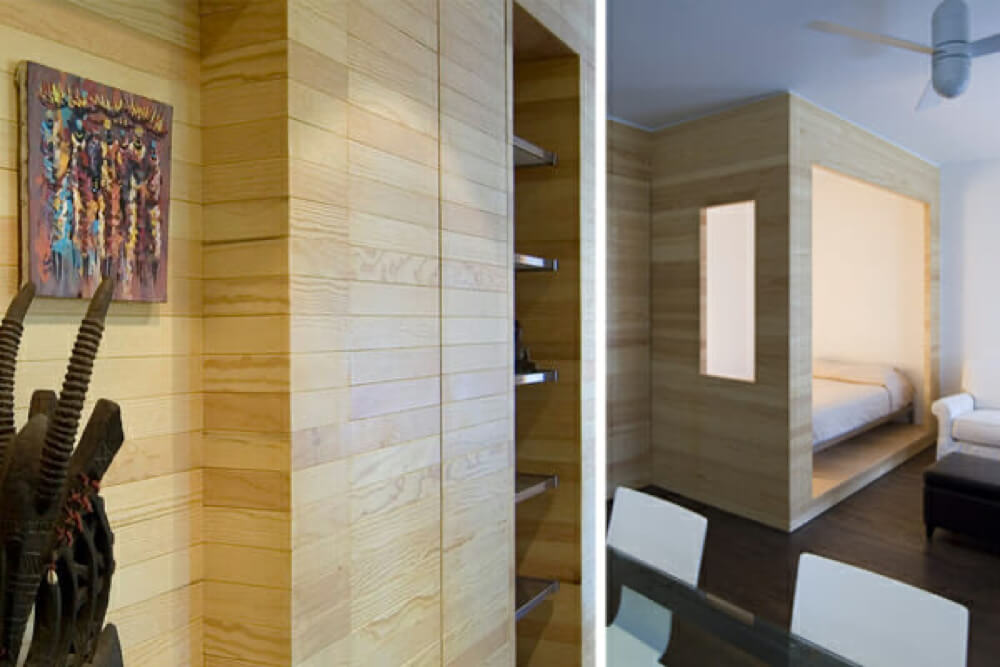
Sweeten Expert RD re-worked this Prospect Heights studio from top to bottom, adding an art display wall, custom clothing storage, and a niche sleeping wall unit, illuminated from within. The woodwork adds enormous visual and structural detail and helped the owner to clearly delineate living spaces in an otherwise tiny home.
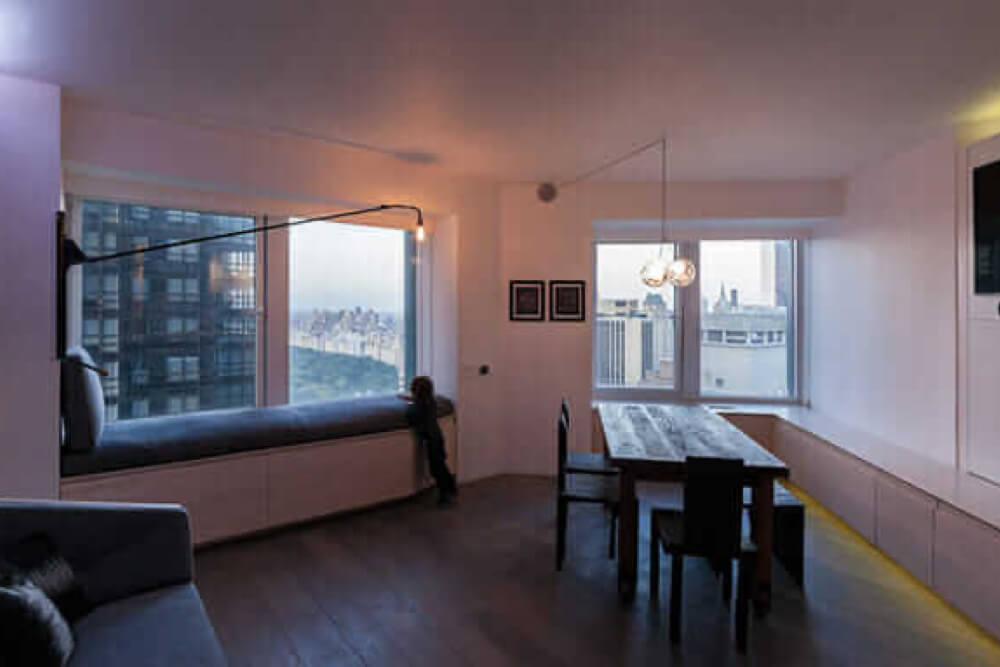
Sweeten Expert Daniel added significant square footage throughout this unusually-shaped midtown Manhattan two-bedroom apartment. Daniel’s design brings sleek storage that can double as shelving and seating, without cutting into the room’s flow or open lay-out.
These custom storage solutions add significant space and value to space-challenged homes. If you are thinking about investing in a tailored closet or storage upgrade for your home, post your project on Sweeten and tell us about your ideas. We would love to introduce you to talented designers and contractors who can help you find and create new space in your home.
