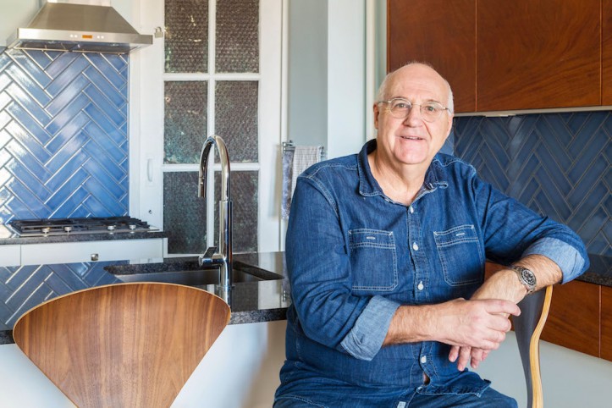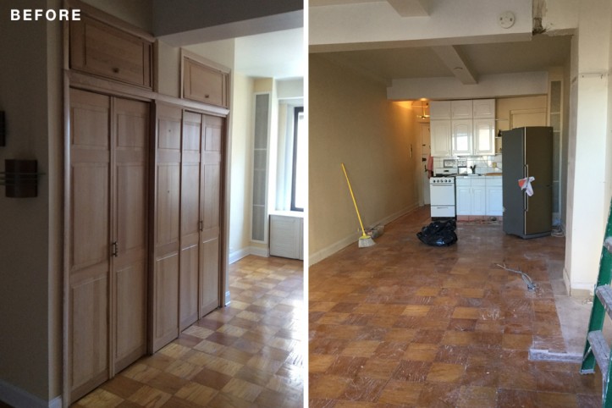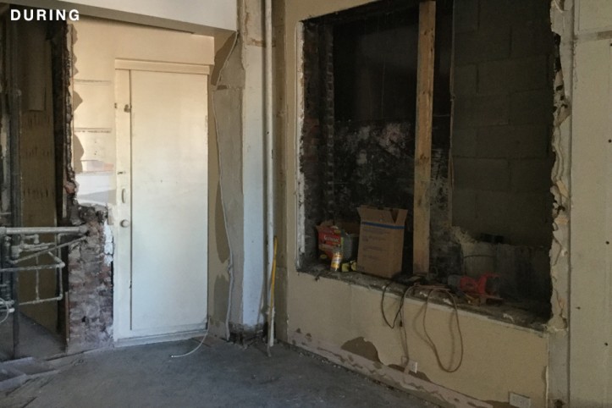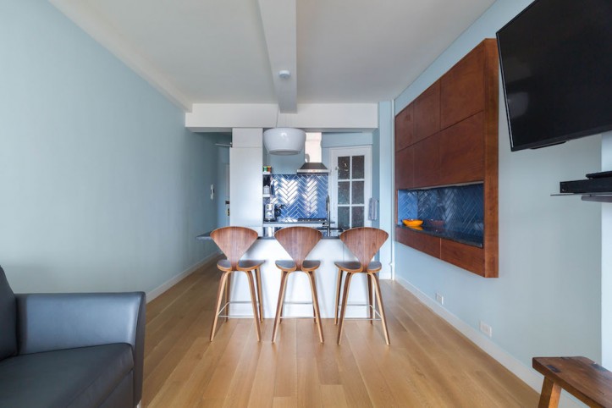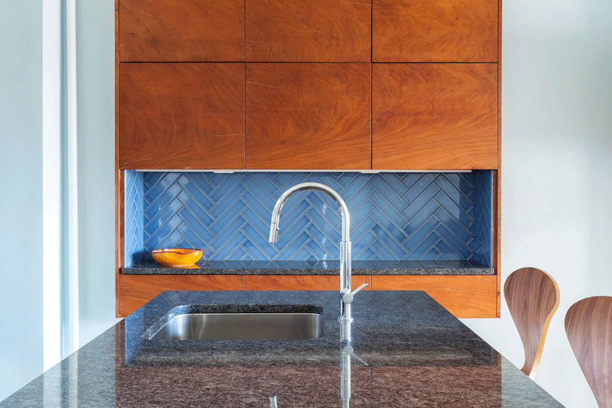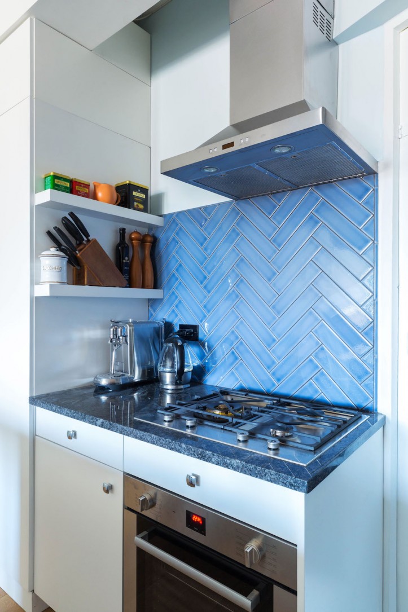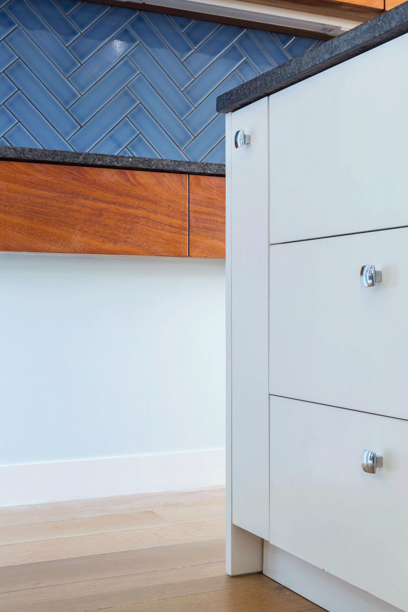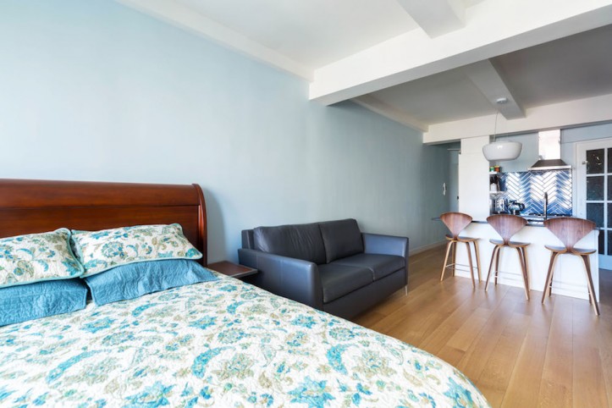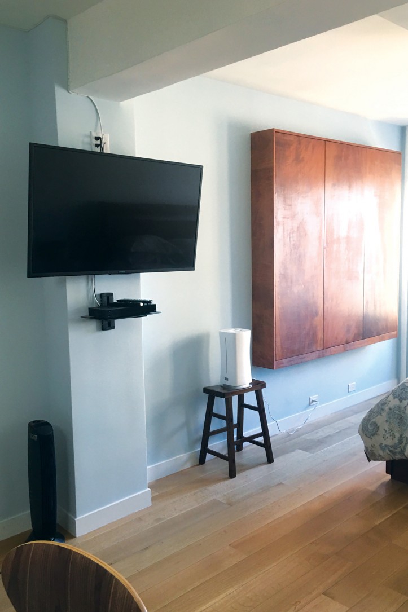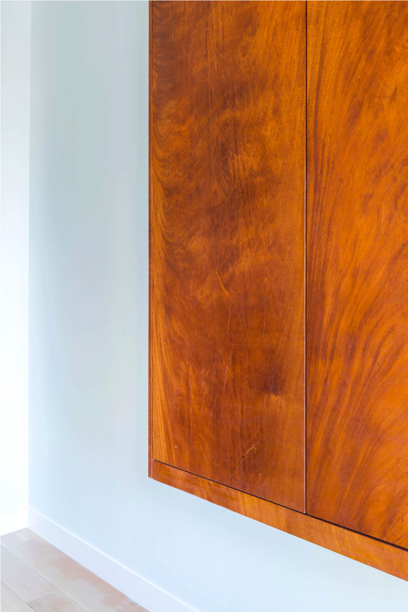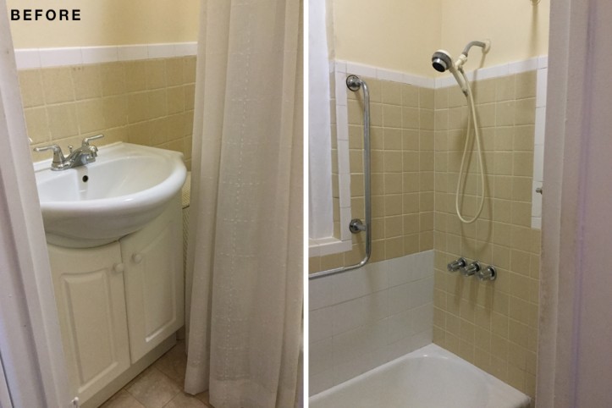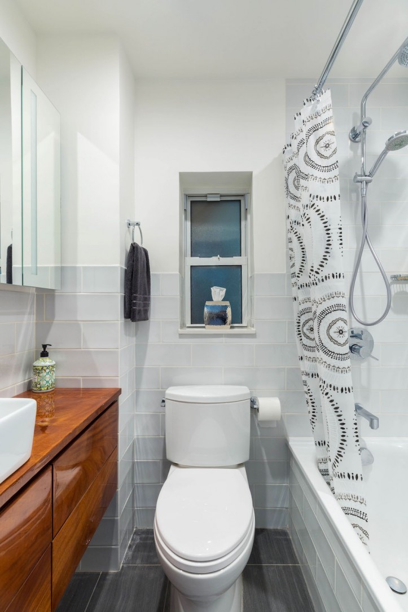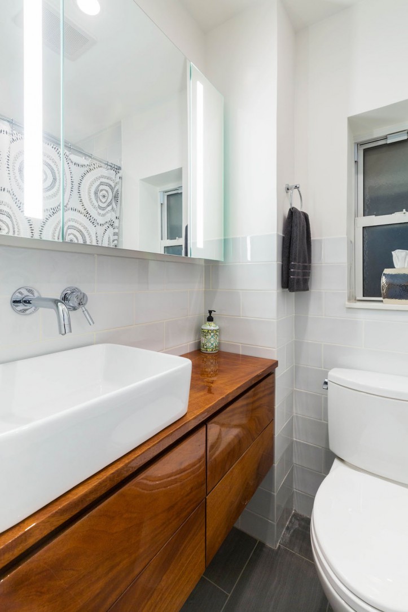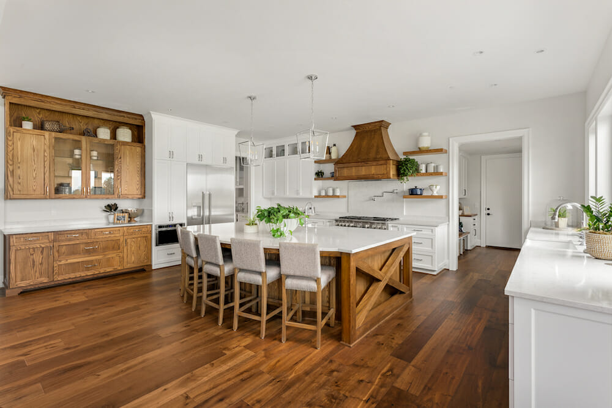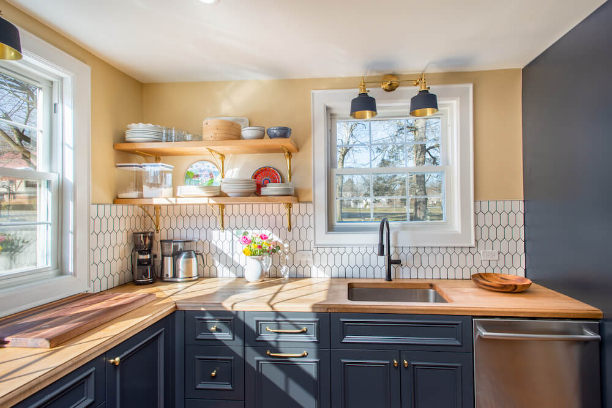A Studio Co-op Renovated for Two
A long-distance relationship blooms, from start to reno punch list
Kim and Ian were both far from home when a chance encounter in Spain brought them together. When the couple decided to close the distance between them—10,000 miles!—they found a studio apartment on Manhattan’s Upper West Side. The previous tenant had lived in the home for nearly half a century, and during a walk-through, Kim and Ian discovered that the original plumbing and wiring were in need of an overhaul. Challenges aside, the space was just the right size for the two of them and full of good vibes—not to mention a fortuitous discovery in one of the walls. Ready to make it their home, the couple embraced a gut renovation of the entire apartment. Read on for Ian’s take on their remodeling journey.
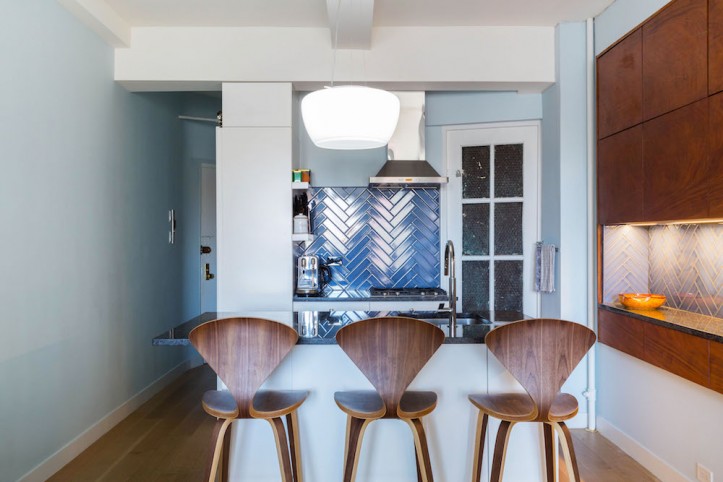
The story begins in northern Spain along the Camino de Santiago, where an aging Aussie trial lawyer met and fell in love with a not-so-aging American nurse who just happened to be working in Manhattan and living in Bayonne, New Jersey. Many cross-Pacific flights later, plans were made for a wedding in Hawaii and the purchase of an apartment somewhere on the Upper West Side of Manhattan, where we could live together when I was able to escape court commitments in Sydney. With both of us having been married before with adult children, there was no need for a large apartment, but there was a definite need for the best use of a small space.

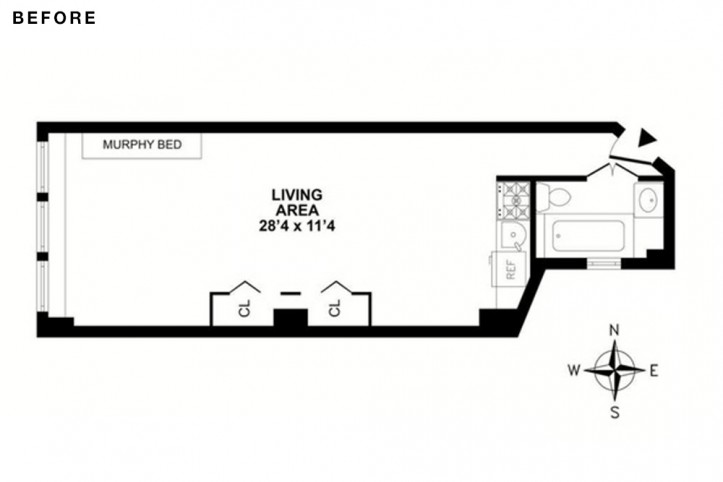
The search for an affordable apartment was challenging to say the least. But thanks to the StreetEasy website and FaceTime (for my wife in Bayonne and myself in Sydney), a studio apartment in a 1915 co-op was located and purchased. The 450-square-foot space was previously owned by a retired nun who had lived in it for some 45 years (long enough ago to remember John and Yoko walking down the street from the Dakota apartments). The old girl (the apartment!) required a total renovation but had a good vibe about it.
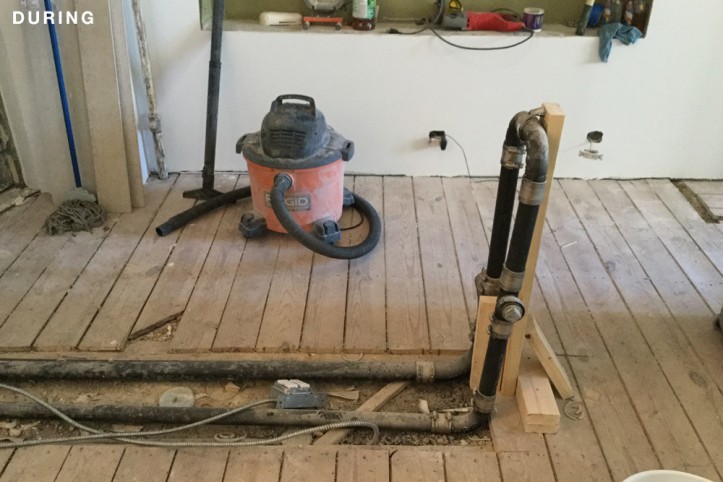
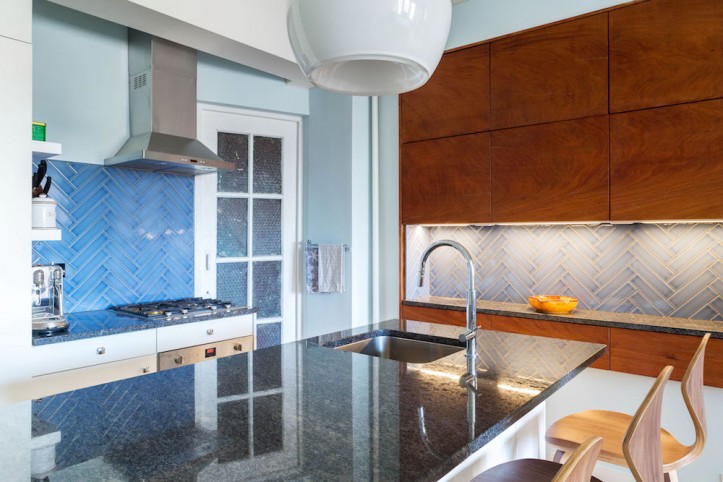
Given that I am from Sydney and my wife is from Bayonne, locating a suitable contractor was also challenging. After much Googling, I located the Sweeten website and was immediately fascinated by the Sweeten concept. So much so, that more out of interest than any real expectation, I posted a quick job description on the website and a hopeful (very hopeful!) budget.
With hindsight, I understated the renovation work required to a significant extent. While awaiting responses from Sweeten, I also contacted contractors I had identified from various magazines and other websites. Immediate ballpark quotes of $150k upwards from these folks sent shivers through my bones. Then interviews with potential contractors were arranged by Sweeten with the search ending in a coin toss between the two final contractors. After deciding on the Sweeten contractor, who won out largely because he was both a qualified architect and builder, the renovating process began. The detailed quoted price was more than reasonable and way under $150k quoted by others.
Sweeten brings homeowners an exceptional renovation experience by personally matching trusted general contractors to your project, while offering expert guidance and support—at no cost to you. 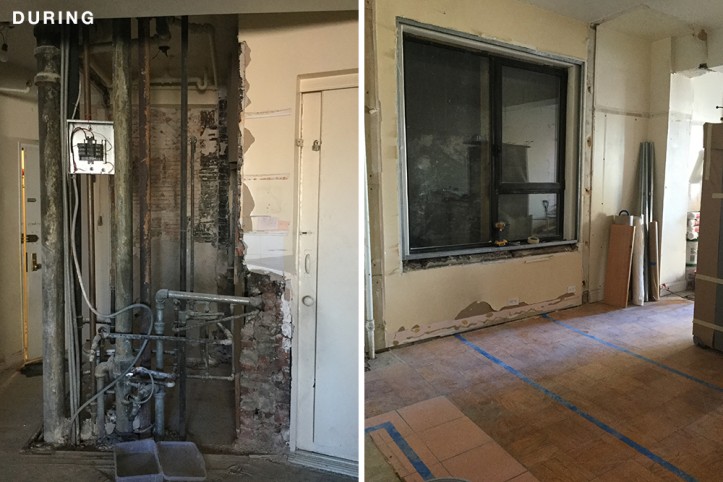
Renovate expertly with Sweeten
I suppose it’s axiomatic that the design stage of any renovation is not ideal when one of the players lives mainly overseas. But as luck would have it, a trial in Sydney collapsed and I was able to fly to New York for a thorough “walk through” with my wife Kim and our contractor after the building contract was signed. I had two absolute requirements—a new soaking tub and new solid oak flooring throughout. Kim also had absolute requirements: a nice cooking area and island, and new everything else! After weeks of to-and-froing, preparing and amending the plans, work was ready to commence!
It’s no exaggeration to say that what was required was, in effect, a gut renovation of the whole apartment. Laying new oak flooring was going to require the removal of two layers of old parquetry flooring. Hidden in the wall adjacent to the neighboring building (a contemporary high-rise) were two old large windows from a time when the building next door was an old brownstone. Our contractor’s eyes lit up at the sight, explaining how he could remove the windows and use the cavity space for storage cabinets and counter space, both considered premiums in NYC studio apartments. I am a lover of wood, and the contractor proposed the cabinets and doors be made of American walnut and mahogany veneer. The final look and function of both pieces of furniture—a matching clothes cabinet hangs at the foot of the bed—are terrific and make excellent use of an otherwise wasted wall.
Plans for the main space involved splitting the studio into a cooking/dining/working area and a living/sleeping area. With the kitchen island as the primary divider, the plans were fine-tuned, including a design for a reconfigured bathroom. To be effective, a complete rewiring and re-plumbing of the whole apartment was required. This also involved breaking into the ceiling of the apartment below ours to put in new pipes and ball joints as required by the co-op management. Our Sweeten contractor did all the arranging with the downstairs apartment owner and diplomatically handled inevitable noise complaints. The guts were ripped out of the apartment and walls replaced.
The price quoted by the contractor to do the building work did not include the appliances, bath fixtures and other items such as tile, lighting, and flooring. We made use of various websites and sourced mainly high-end products, all of which when installed look fabulous and add value to the overall project. The sourcing and purchasing of items over the Internet was a real boon, seamlessly saving both shoe leather and thousands of dollars in cost.
Timing became an issue. Our contractor’s hope at the outset was for the project to be completed within three to four months. But with the unforeseen need for the gut renovation, including rewiring and re-plumbing, the project did blow out substantially in timing. Waiting for the soaking tub (Kaldewei) to come from Germany, the kitchen feature light (Vistosi) to come from Italy, and the kitchen faucet (Franke) to come from Switzerland also prolonged the completion date by months. Luckily, we both had other homes in which to live while the work took place. Now that the work’s done, the angst with the delay seems trivial.
We finally moved into the apartment in early December 2017 when I arrived from Sydney for an extended stay with Kim in New York. Living here has been terrific. And I’ve put the tub to good use throughout the very cold winter! The layout, feel, and livability of the apartment has exceeded my expectations. We’ve had some teething issues with bits and pieces (cracked tile, cabinetry needing adjusting, painting touch-ups) but our contractor has been most attentive to fixing any problem that has arisen. I must say though, as a Sydney-sider, the street noise in NYC coming into the apartment is a bit louder than I had expected. But as one of Kim’s friends said to me, “Soak it up mate, it’s all part of the New York experience.” Let the good times continue!
Thank you, Kim and Ian, for sharing your renovation journey with us.
KITCHEN RESOURCES: Cabinets: Custom. Hardware: Lowe’s. Steel Gray granite countertops: Quartz Master. Navy Blue Towne backsplash tile: Nemo Tile. 20” stainless steel sink: Franke. Faucet: Franke. Refrigerator: GE. Cooktop: Bertazzoni. Stove: Bosch. Range hood: Proline Range Hoods. Overhead lighting: Vistosi. Norman Counter Stools: Inmod.
BATHROOM RESOURCES: White Pulse Pop wall tile and Volcano Nero Natural floor tile: Nemo Tile. Sink vanity: Luxier. Faucet: Isenberg. Fixtures: Hansgrohe. Soaker tub (55″ x 29″ x 19″): Kaldewei. Toilet: Toto. Lighting: Lowe’s. 42” Medicine cabinet: Kohler.
—
Frans and Dalal transformed their Gramercy studio into a flexible living space with movable walls and custom storage.
Refer your renovating friends to Sweeten and you’ll both receive a $250 Visa gift card when they sign a contract with a Sweeten general contractor.
Sweeten handpicks the best general contractors to match each project’s location, budget, and scope, helping until project completion. Follow the blog for renovation ideas and inspiration and when you’re ready to renovate, start your renovation on Sweeten.
