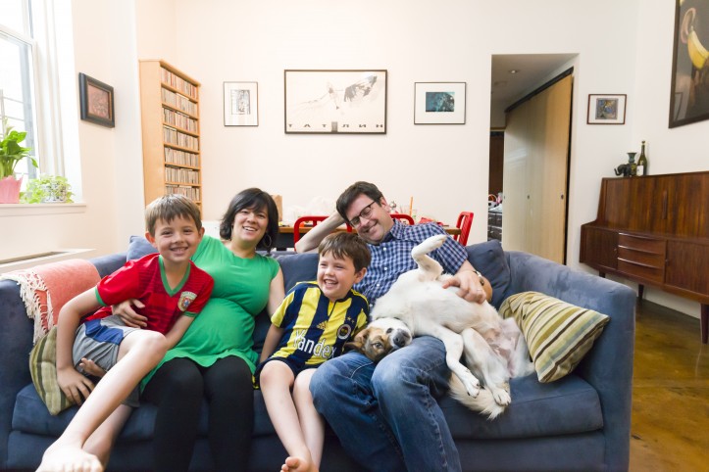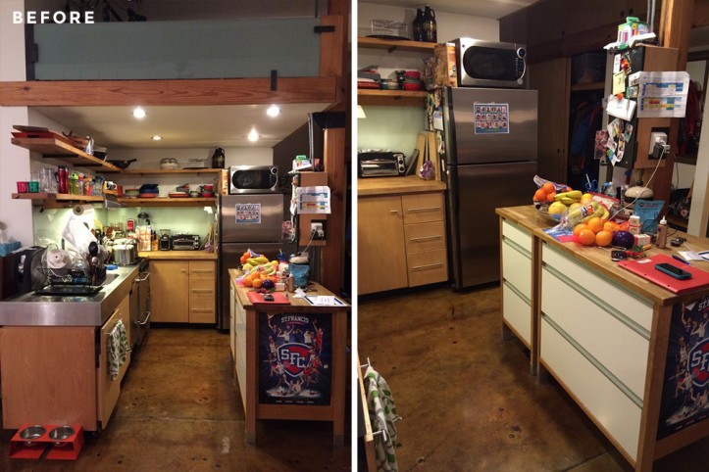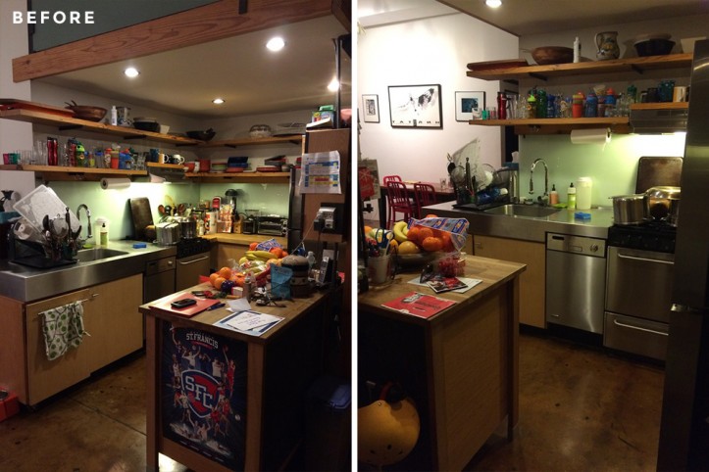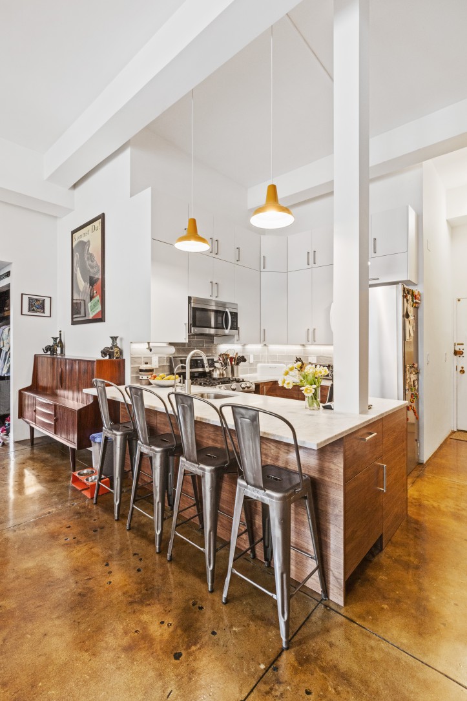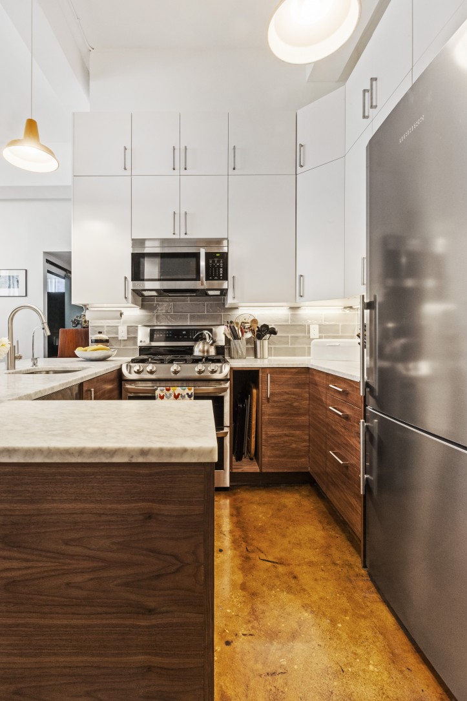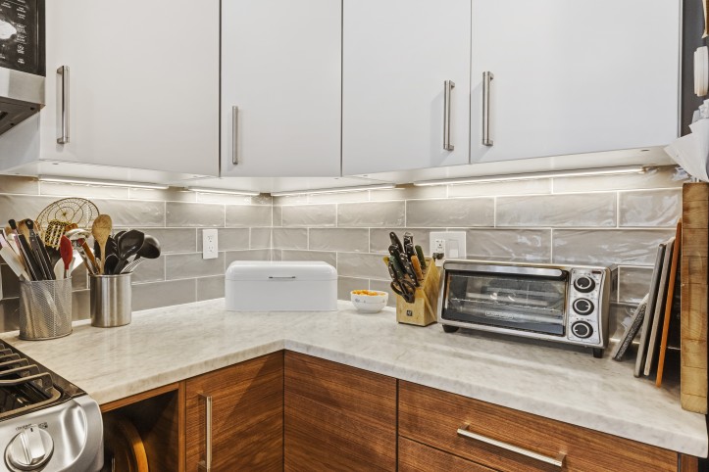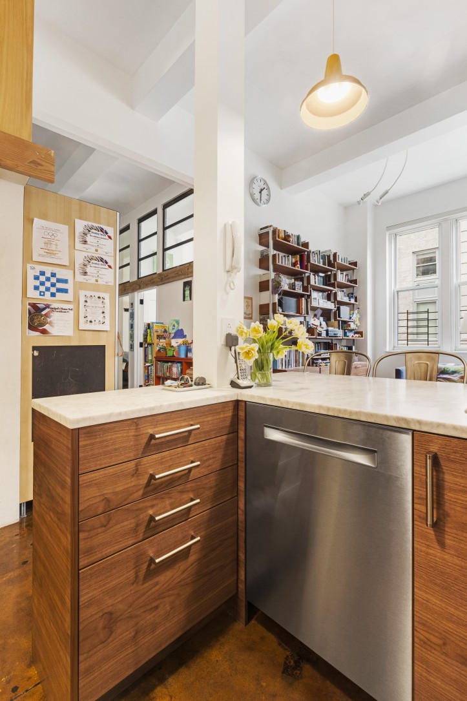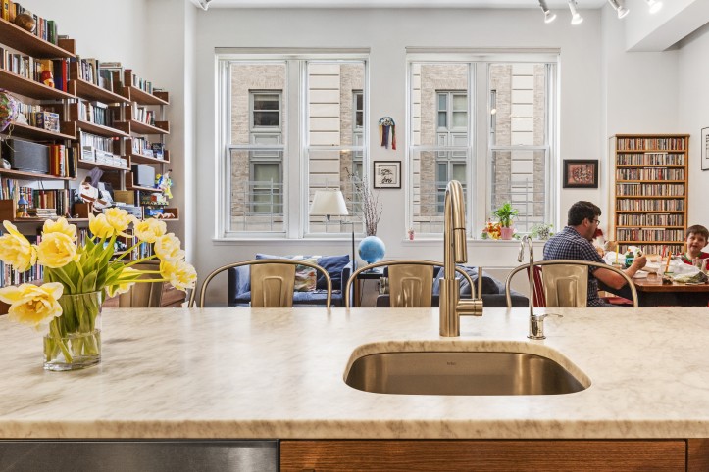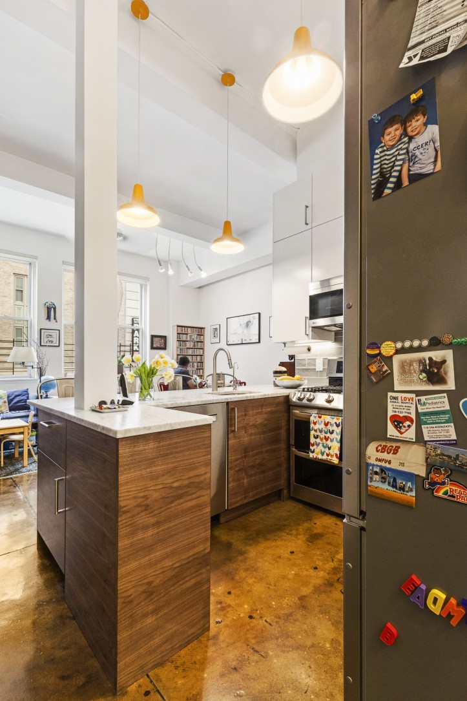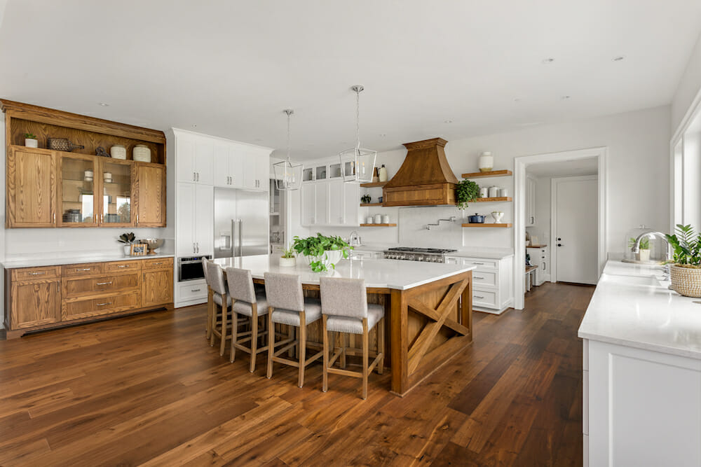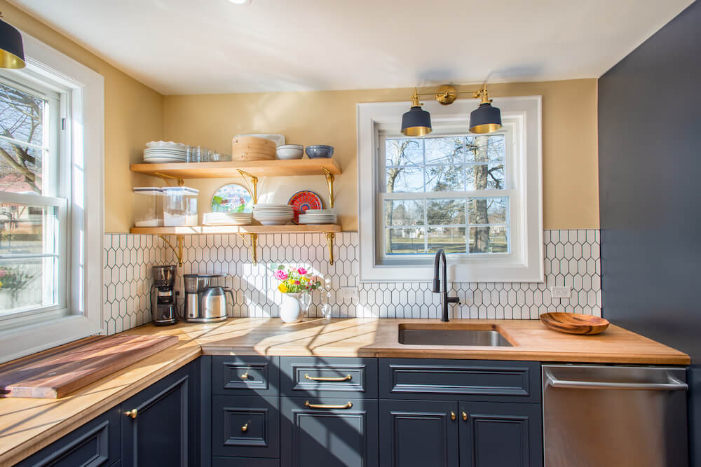A Kitchen Breaks the Ceiling for a Bright New Look
A Brooklyn cookspace pivots big-time by adding a peninsula, impressive kitchen storage—and yes, pulling down the ceiling
Project: Reimagine kitchen storage and appliances in this kitchen remodel Sweeten brings homeowners an exceptional renovation experience by personally matching trusted general contractors to your project, while offering expert guidance and support—at no cost to you. Renovate expertly with Sweeten
Before: The family of four—Emily, Trey, and their two sons—spent almost five years in their downtown Brooklyn condo before pulling the trigger on a kitchen renovation. By then, Emily, who cooks dinner about five times a week, knew she really needed a double oven and more efficient kitchen storage—their open shelving would never look clean and organized the way she wanted. The current oven couldn’t even fit a cookie tray and the tiny dishwasher measured only 18 inches across. The kitchen lights above flickered and a lowered ceiling—thanks to a loft overhead—made for a dark and oppressive space. “We put stuff up there that we hardly touched the entire time we have lived here,” said Emily. The style was a strange mix of wood and stainless steel, including an industrial-style sink that was reminiscent of an operating table.
After: A problem area in the renovation was the intercom attached to a pole that sat in a prominent spot in the kitchen. It could not be moved according to the building’s alteration agreement. The family’s Sweeten contractor ended up working the peninsula around the pole. That wide and bright L-shaped peninsula also became the perfect meeting place for the couple’s two kids to sit while Emily cooks. With the storage loft gone and the ceiling raised, the kitchen is unrecognizable. The relatively small space (about 8’ x 10’) prompted the new design to utilize every inch of the space. The plan for kitchen storage included cupboards in two dead corners—one at the end of the peninsula and another behind the far left bar stool.
Bonus: Near the completion of the project, Emily fell in love with some yellow pendant lights. However, the color clashed with the vibrant blue backsplash tiles that were all set to be installed. Instead, Emily swapped it for a muted gray backsplash tile and the non-refundable blue ones will likely become a feature of an upcoming bathroom renovation.
Style finds: Kitchen cabinets and hardware: Ikea. Custom cabinet doors: Semihandmade. Countertops: honed Carrara marble. Backsplash tiles: Tile Bar. Faucet: Kraus. Oven and microwave hood: LG. Dishwasher: Bosch. Cabinet-depth fridge: Liebherr. Pendant lights: Schoolhouse Electric.
—
For another great take on Ikea cabinets paired with Semihandmade doors, check out Becky and Sarah’s white-on-wood kitchen renovation.
Sweeten handpicks the best general contractors to match each project’s location, budget, scope, and style. Follow the blog for renovation ideas and inspiration and when you’re ready to renovate, start your renovation on Sweeten.
