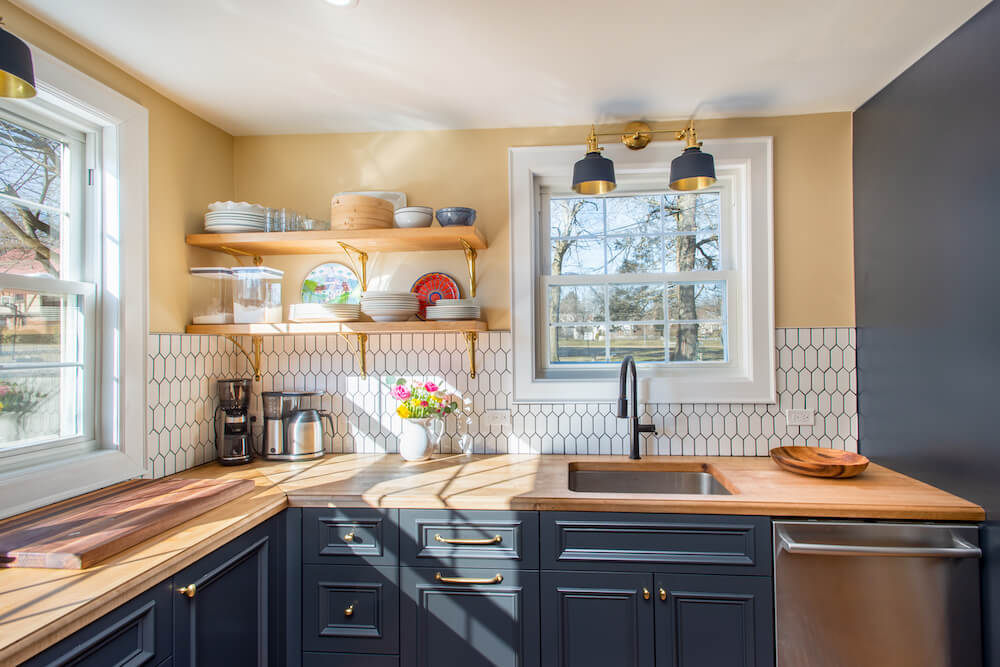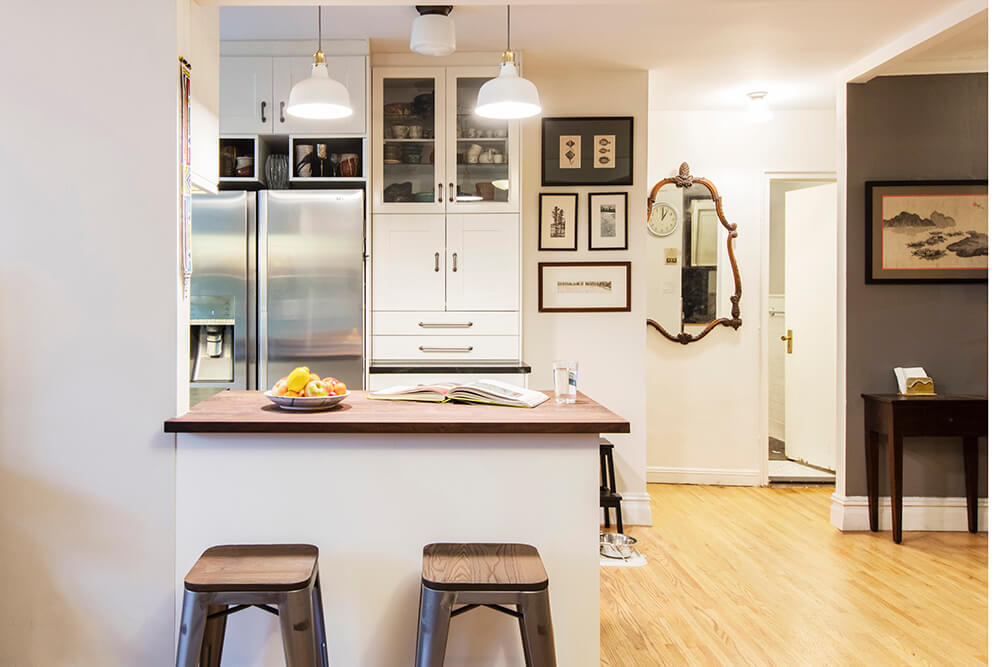Home / Blog / Home Renovation Cost Guides
Understanding Kitchen Remodeling Costs in Boston
Ever gazed longingly at those sleek, modern kitchens in design magazines and wondered how much it would cost to transform your culinary space? Diving into a kitchen remodel is an exciting adventure, but understanding the price tag can feel like navigating a maze. Let’s lift the veil on the key factors that influence kitchen remodeling costs in Boston.
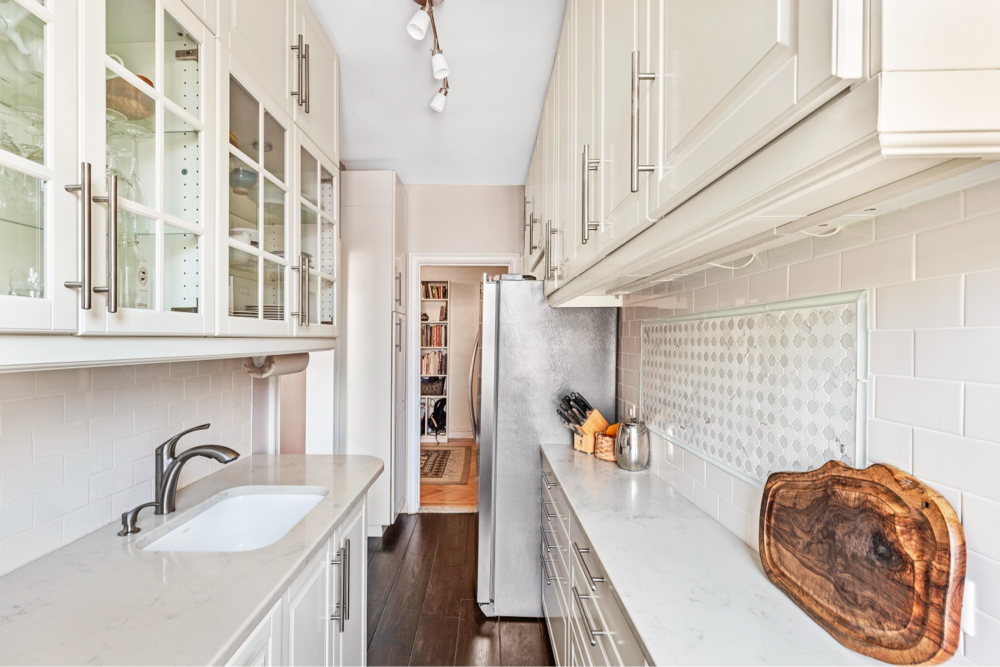
How Much Will Your Boston Kitchen Remodel Cost?
Wondering how much you should set aside for your dream kitchen? Predicting the exact cost of a Boston kitchen remodel can be tricky, but understanding the key factors can help you create a realistic budget. Let’s dive into the variables that will shape the price tag for your project.
- Size of your kitchen, typically determined by square footage, and other factors like the number of linear feet of cabinets and countertops you need.
- Finish level — from budget to luxury, of all the materials, fixtures and finishes for your renovation.
- Scope — Are you just replacing fixtures and finishes? Are you changing the floor plan, including moving walls and utilities? Are you adding a new kitchen, or moving your kitchen to a different part of the house?
- Services — Do you just need construction work? Do you need professional design or architecture services?
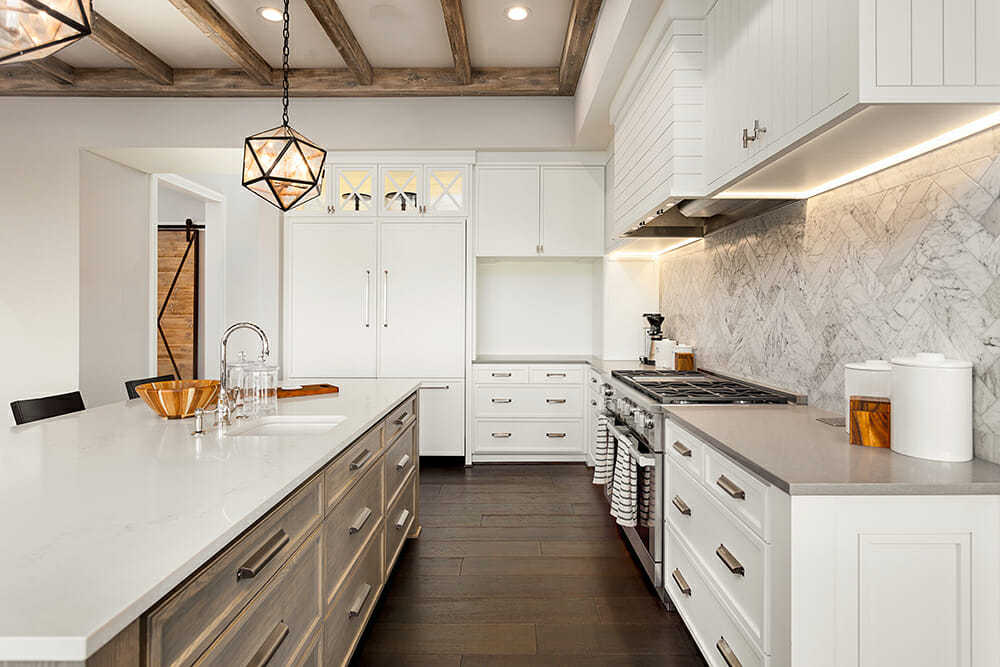
We’ll discuss these variables below, but for now let’s start with an example.
For a full renovation (without layout changes) of a medium-sized kitchen, with basic general contracting services, here’s what you can expect starting costs for your project to look like in Boston:
- Minor kitchen renovation costs: Starting at $28,000
- Mid-grade kitchen renovation costs: Starting at $81,500
- High-end kitchen renovation costs: Starting at $167,700
We want you to be completely prepared for the cost of your home remodeling project, so our pricing estimates are inclusive of all materials, labor, overhead, and a standard general contractor’s margin.
When you’re ready to get started on your kitchen or home remodel, work with Sweeten to renovate with the best contractors in Boston.
At Sweeten, we’re experts at all things general contractors — we pre-screen them for our network, carefully select the best ones for your remodeling project, and work closely with hundreds of general contractors every day. So, we’ve tapped our internal expertise to bring you this guide.
Size: How dimensions affect your kitchen remodeling costs in Boston
It’s a common misconception that bigger kitchens automatically equate to bigger budgets. While kitchen size does play a role, the real cost drivers often lie in the details. The quantity and quality of cabinetry, countertops, and appliances can dramatically impact your bottom line. Let’s break down how to assess the true scale of your kitchen remodeling project.
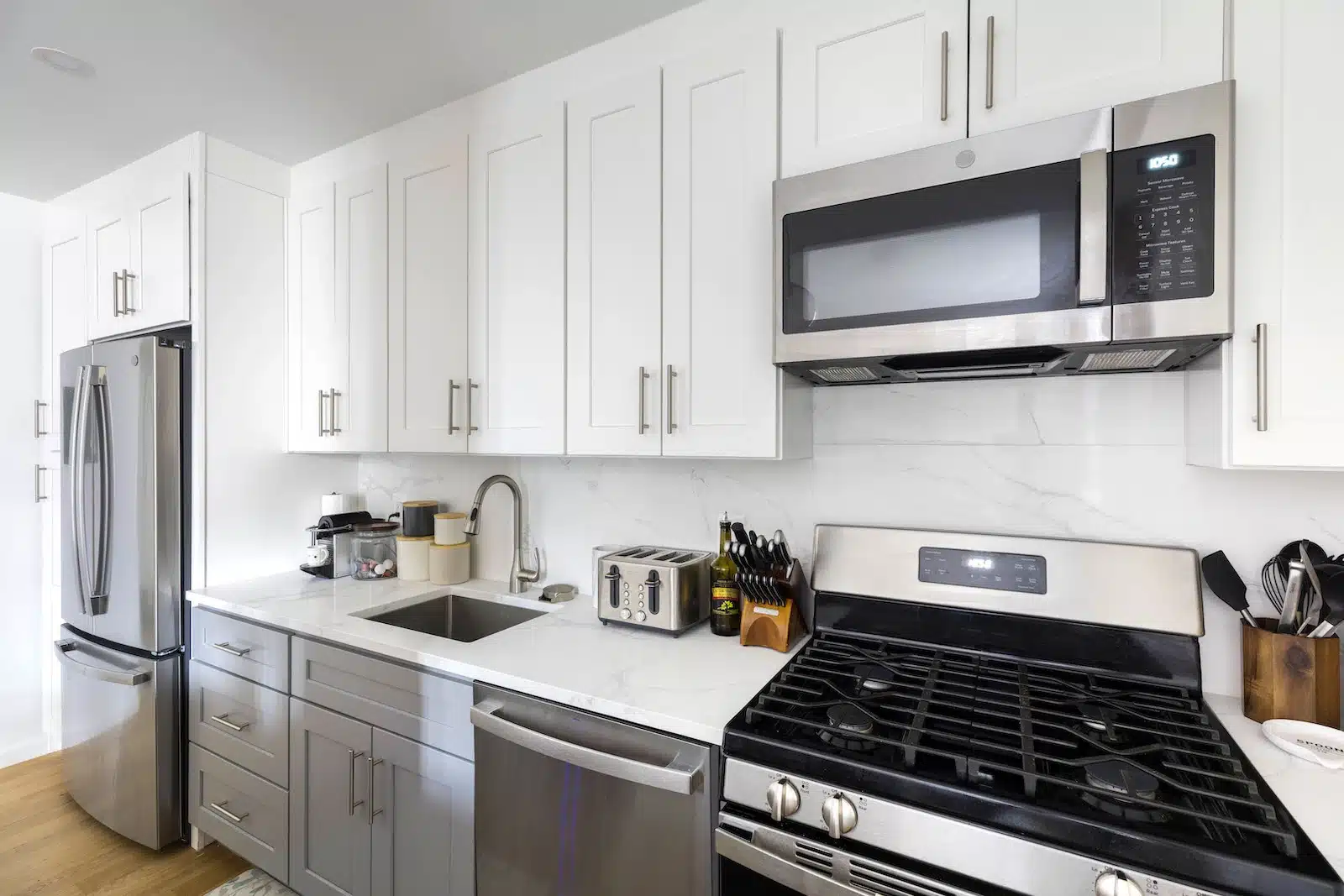
- Extra small kitchens are usually “kitchenettes” with mini appliances and limited cabinets. They are usually less than 60 sqft, and best for simple food prep. Typical appliances in an extra small kitchen include an under-counter or narrow refrigerator, and a small stove or cooktop.
- Small kitchens often have a narrow galley or efficient corner layout. Small kitchens are usually about 60-90 sqft, and best for 1 cook. Typical appliances in a small kitchen include a narrow upright refrigerator, a four-burner range, and a microwave.
- Medium kitchens are sometimes “L” or “U” shaped, and may have an island or peninsula. Medium kitchens are usually about 90-120 sqft, and comfortable for 1-2 cooks. Typical appliances in a medium kitchen include an upright refrigerator, a four-burner range, a dishwasher and a microwave.
- Large kitchens are full-sized with ample cabinet space or a pantry, usually an island or peninsula, and may have some space to eat-in or hang out. Large kitchens are usually 120-200 sqft, and comfortable for 2 cooks, plus company. Typical appliances in a large kitchen include a wide upright refrigerator, six-burner range or cooktop, and separate oven, a dishwasher, microwave, and maybe even a wine refrigerator.
- Extra large kitchens are generous, full-sized kitchens with a pantry or larder, and almost always have space to eat-in or hang out. Extra large kitchens are usually more than 200 sqft, and comfortable for cooking with the whole family or a group of friends. Typical appliances in an extra large kitchen include a wide upright refrigerator, six-burner range or cooktop, multiple ovens, multiple dishwashers, a microwave, and a wine refrigerator.
Note, estimates don’t typically include appliances because appliance costs vary from budget to mid-grade to high-end/luxury. Most GCs are happy to provide an allowance or cost for a specific model upon request. There is a wide range of kitchen appliance packages available based on your budget, whether it’s under $5,000, $5,000–$10,000, or $10,000+. Sweeten brings homeowners an exceptional renovation experience by personally matching trusted general contractors to your project, while offering expert guidance and support—at no cost to you. Renovate expertly with Sweeten
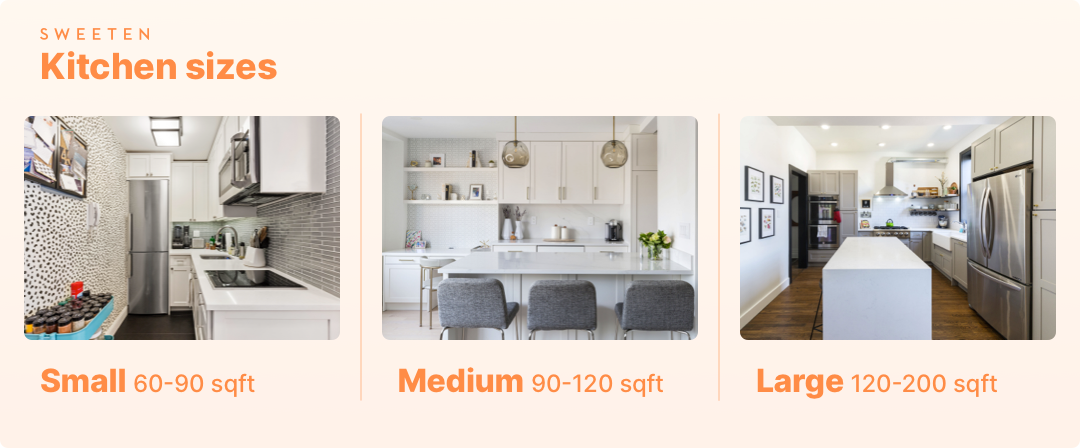
Finish level: How kitchen design affects remodeling costs in Boston
Finish level refers to the general quality and price level of fixtures, materials, and finishes. These include countertop materials, cabinetry materials and fabrication, flooring choices, and the brands and models of sinks, faucets, and appliances you choose. The higher the finish level, the faster your costs will increase.
- Budget finish: Budget materials are generally off-the-shelf items from “big box” stores or IKEA. This includes Ikea cabinets, Wilsonart solid surface countertops, Pergo laminate floors, various tiles under $15 / square foot, fixtures by Delta and American Standard.
- Mid-grade finish: Mid-grade materials balance cost efficiency with material quality. This includes cabinets by Diamond or Kemper, Caesarstone countertops, Daltile floors, tiles by TileBar and Ann Sacks, fixtures by Brizo, Hansgrohe, or Kohler.
- High-end finish: High-end takes quality and craftsmanship above standard, and introduces custom work. This includes custom cabinets, countertops by Cambria and Neolith, floors by Porcelanosa, tiles by Cle Tile and Artistic Tile, fixtures by Graff, Kallista, or Rohl.
- Luxury finish: Luxury means the sky’s the limit, where customization, craftsmanship and materials truly go above and beyond. Think brands like La Cornue, Meneghini, or Vinotemp.
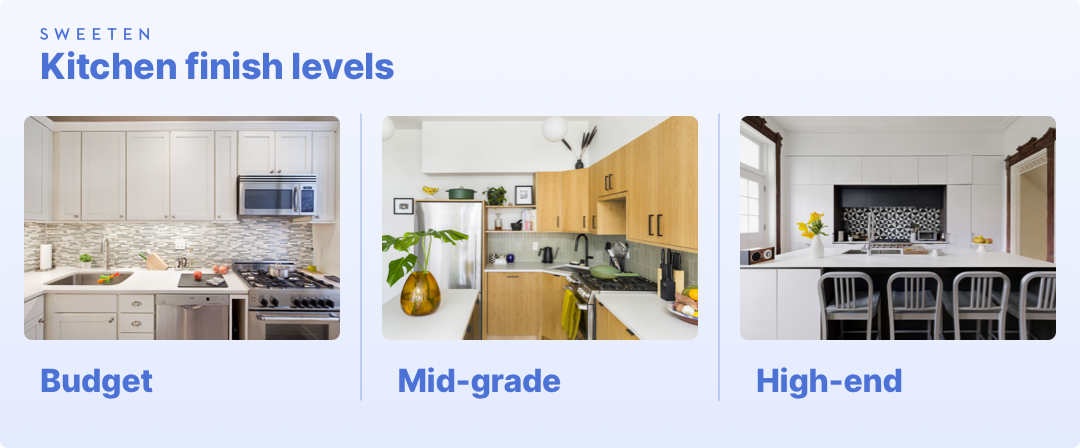
Scope: Rip-and-replace vs. gut kitchen renovation in Boston
Project scope refers to the amount and type of work that needs to be done, and can have implications on which professionals you’ll need to hire. We divide scope into the following broad categories (when a contractor prepares an estimate for your renovation, it will be much more detailed, and will include costs of the exact fixtures and finishes):
Full renovation (also called “rip-and-replace”)
A full renovation means that you’re replacing all old fixtures and finishes with new ones, while leaving everything in its original place. So, effectively, the layout is the same before and after the renovation (hence, the nickname “rip-and-replace”). This is the more straightforward way to reimagine your space, and can often be done with just a licensed general contractor partner.
Gut renovation
For a gut renovation, you’ll be dropping walls, moving gas lines, re-routing plumbing lines and rewiring electrical — generally stripping the room to the studs and subfloor (or, even removing these!) in order to change up the layout of the space. This kind of transformational project will require professional design and architectural services, permitting, and licensed general contractors, which ensures the work is done safely and to code.
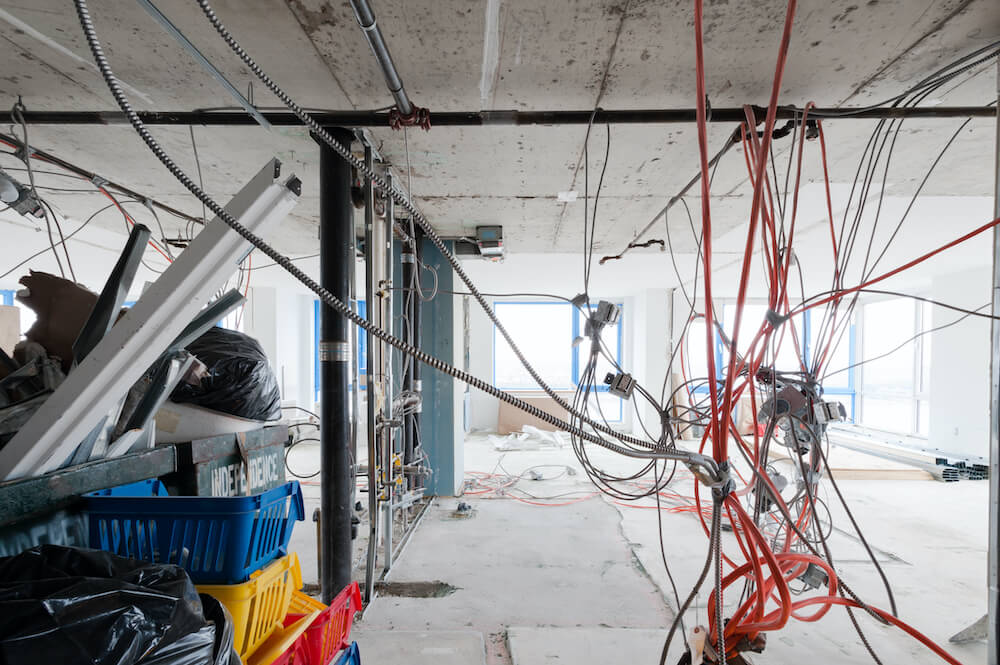
Services: Kitchen remodeling services, and how they affect costs in Boston
The two main services to consider for your kitchen renovation are build service and design service. Depending on your needs, you have some options for what types of firms to hire.
Build service with a general contractor
Build service would include demolition and construction services, and would be carried out by your general contractor. Some general contractors are considered build-only firms, which means that they do not offer full professional design. Even within the build-only category, there are a range of different service offerings a contractor might provide — some will strictly work with finished plans from a professional designer, some will work with you to carry out the vision you conceive, and others are more willing to offer creative suggestions and advice on material and fixture choices, or even rough visualizations for spatial layout.
A combination of service level, experience, and things like firm size and overhead might all contribute to how competitive a contractor’s pricing is. We generally recommend to meet with a few different firms to feel out what level of service best suits you.
Design service with an architect or interior designer
Design service can be broken down into creative design and technical design. For creative design service, which is almost always optional, you’ll work with an architect or interior designer to reimagine the space. This added layer of service will generally cost between 10-20% of your construction budget, depending on the level of service included in your design package (though, not all firms determine their fees based on cost of construction — some may charge a flat fee based on project scope and anticipated duration, for example). So, for a $50,000 kitchen renovation, you might expect to pay your architect or designer $5,000 to $10,000.
Technical design expertise is needed in the form of an architect (or sometimes structural engineer) for projects like gut renovations where permitting is required. Their main role is to ensure that the project is done safely and to code.
What is a full-service, design-build firm?
If you need both design and build services, you can choose to hire a professional designer or architect, and separately, a general contractor. But there’s another option that comes with some distinct benefits: you can hire a design-build firm — a general contractor with dedicated professional design under one roof. This means you work with the same firm from planning and design through construction. In addition to the continuity, which can often save time in the process, some clients appreciate that the working relationship means more seamless coordination, which can even help to keep your project on budget.
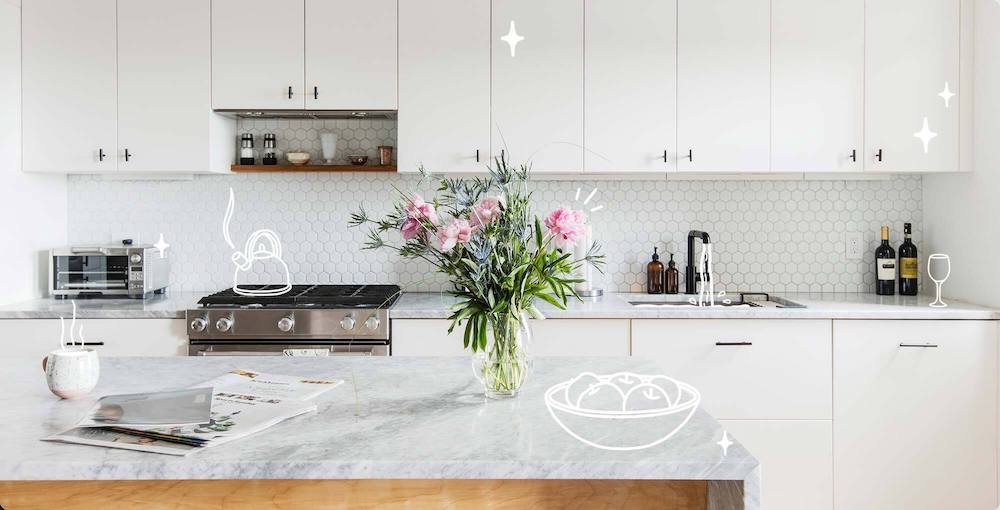
We can help plan your renovation
Find endless home renovation inspiration, detailed guides, and practical cost breakdowns from our blogs. You can also post your project on Sweeten today and get matched with our vetted general contractors and get estimates for free!
FAQs about Kitchen Renovation in Boston
Demolition signifies the start of a renovation and is one of the quickest parts of the process to complete. Typically, demolition costs are tied to the square footage of what is being removed. Generally, demolition costs start at $28 per square foot in Boston, but can be more depending on what needs to be removed.
Permit requirements vary between states and local municipalities, so be sure to check your local requirements. Often, permits are needed if any plumbing, electrical, or mechanical elements will be moved, or if load-bearing walls are being moved or coming down. If you need a permit for your renovation, the costs can be calculated as a flat rate for specific scopes of work or as a percentage of the cost of the project. In some areas remodeling permit costs might be as high as 10%, but it’s usually less.
Siding job costs will vary widely depending on the material type, and the linear square footage that will be installed. The price range can be ranging from $17,000 going up to $18,700.
The cost of a countertop will depend on the square footage needed, the cost to install, and the type of material chosen. On the lower end, counters can start at $38 per square foot for laminate, formica, or tile, to as high as $539+ per square foot for high-end continuous, natural stone. These quotes include installation costs for Boston.







