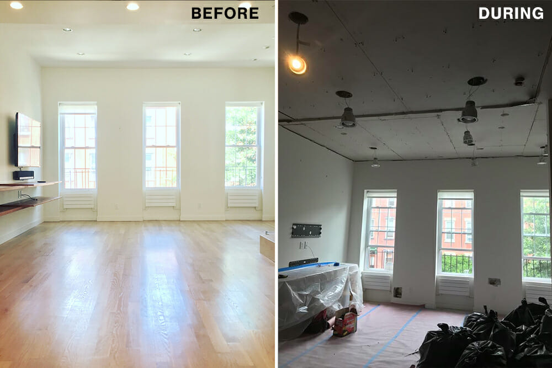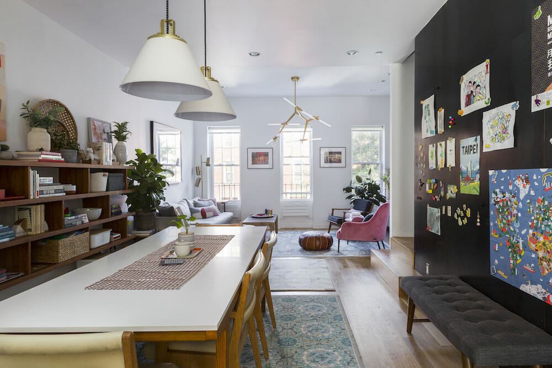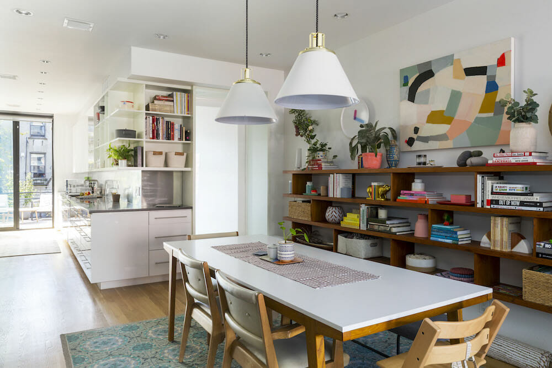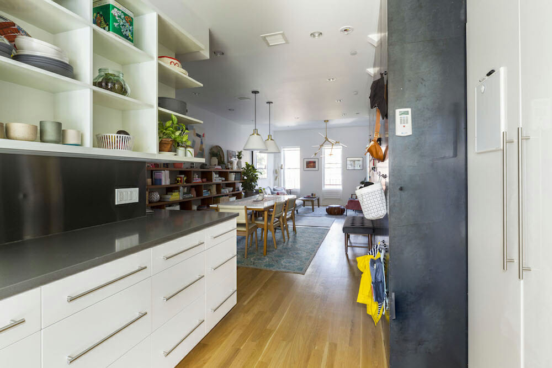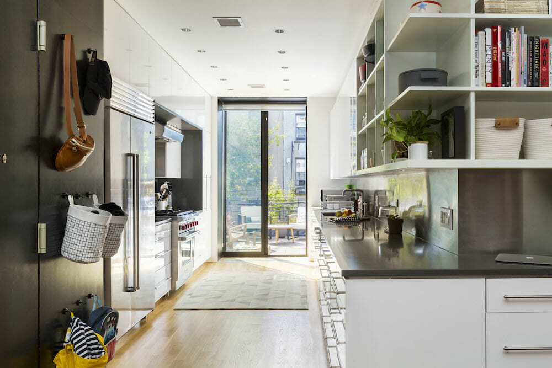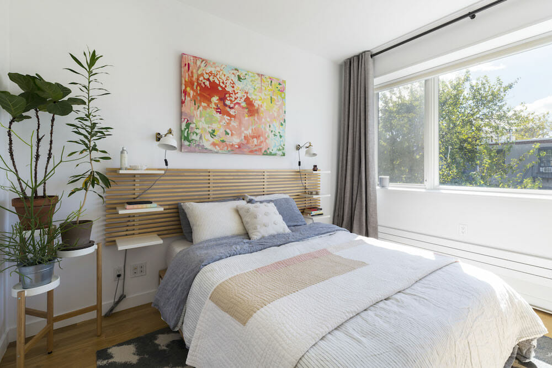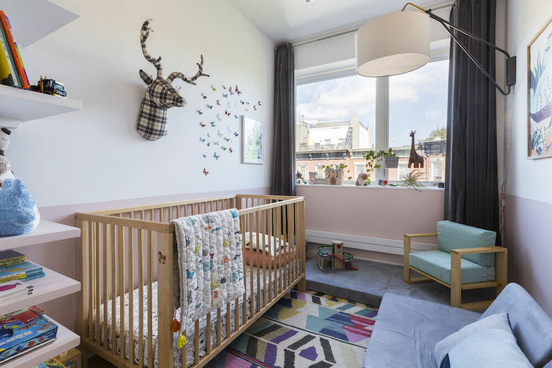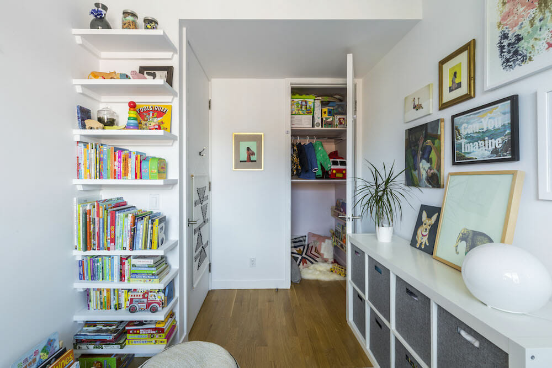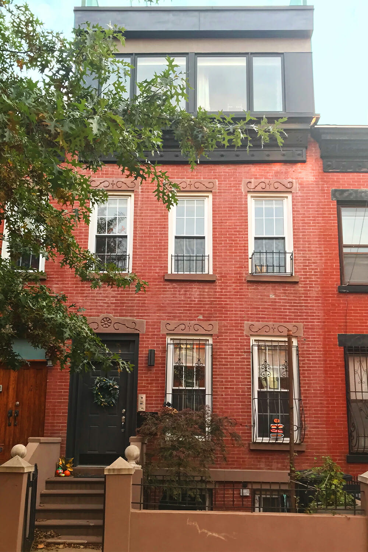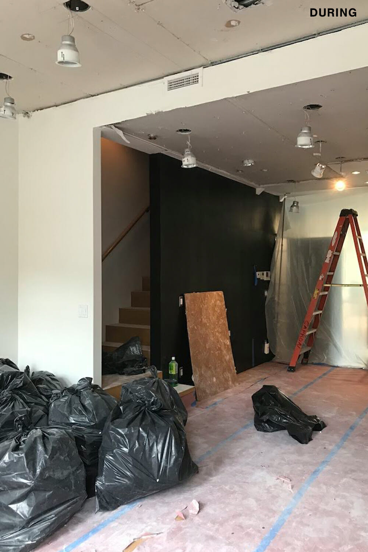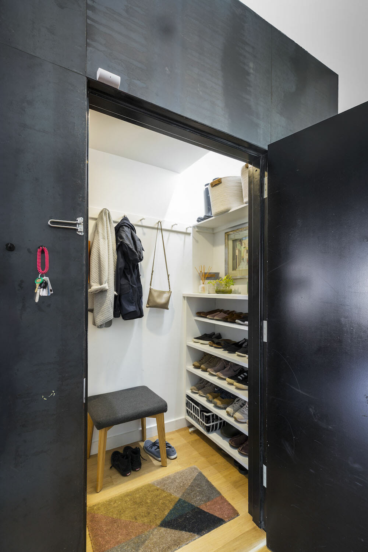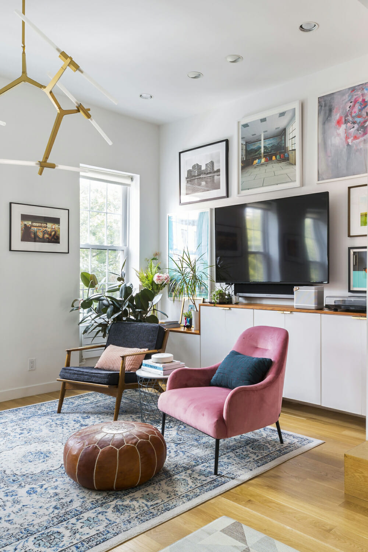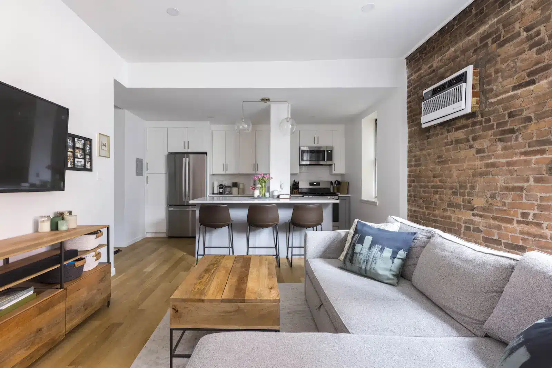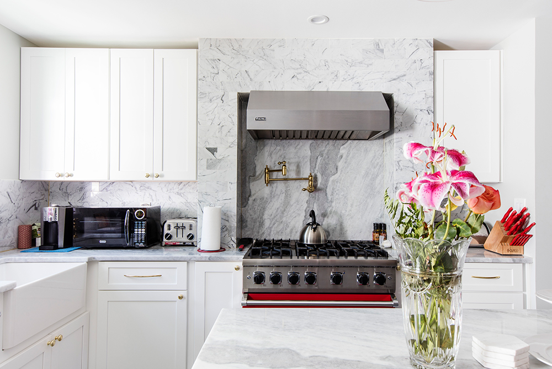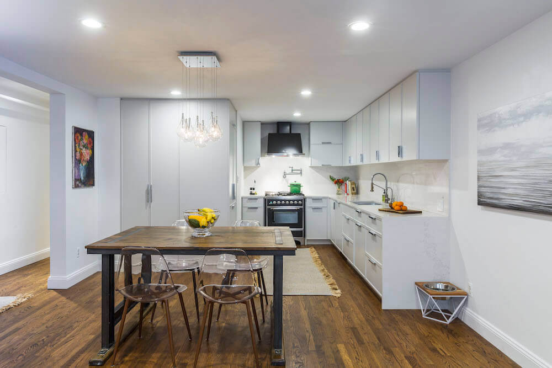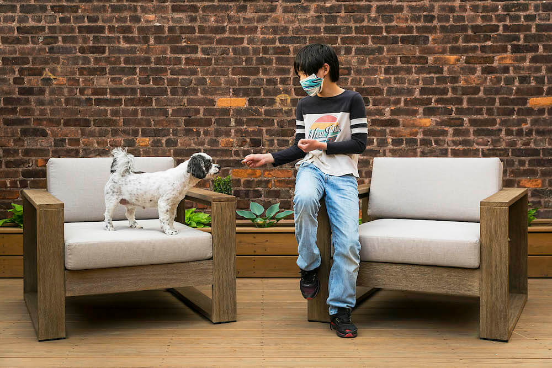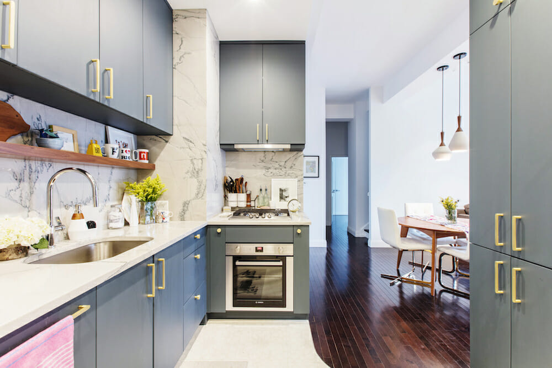A Leaky Ceiling: The Perfect Excuse for a Renovation
A townhouse gets reorganized, from walls to lighting to storage
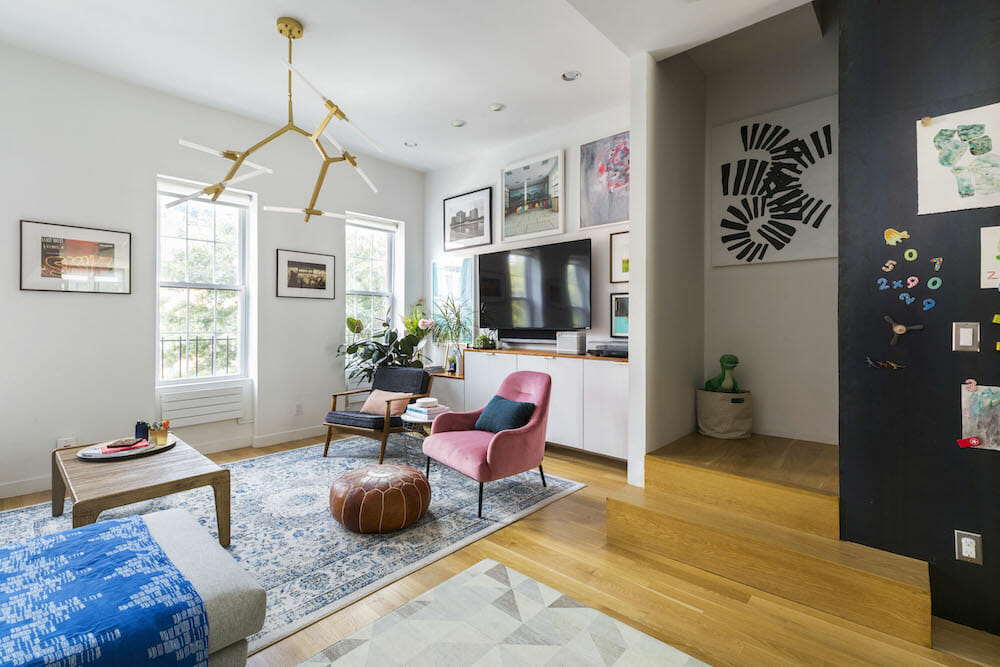
Having only moved into what was supposed to be a turnkey five-story property in this 1899 Brooklyn townhouse just eight months earlier, Carol was not expecting to undergo a renovation project. But, one morning, Carol woke up to the sound of rain…inside her house. Walking into their son’s room, Carol and her husband found him sitting in one corner of his bed, staring at a steady drip on the other end. (That was a low point.)
They had already undergone a Sweeten kitchen renovation in their previous home, and while it was a wonderful experience, they did not think they’d be signing up for another one so soon. Luckily, the leak proved to be an opportunity not just to make the necessary repairs, but to improve the space in small ways that worked for their family, too.
Their first order of business required finding and fixing the source of the leak, and repairing the exterior. Given that it was still wintery, the exterior repairs could not be completed until early summer. Once a team of roofers completed the task, Carol turned her attention to the interior renovation. She posted her project to Sweeten, a free service matching renovators with vetted general contractors, and hired this contractor based on his excellent reviews by previous Sweeten clients.
The contractor fashioned a custom shoe cabinet to fit in a nook by the door, and a floating shelf above.
The contractor opened up the walls to make sure that there wasn’t any mold lurking inside. Luckily, there was no sign of any growth. The Sweeten contractor got to work repairing the water-damaged walls and ceilings, refinishing the floors, and restoring the electrical wiring that had been damaged on two of the floors.
Next, improvements needed to be made on millwork and lighting additions that would make the most of the available square footage. In the freshly repainted entryway to the apartment, the Sweeten contractor fashioned a custom shoe cabinet to fit in a nook by the door, and a floating shelf above it. “We love that there’s a place for our shoes, and we put recycling in the bins above,” explains Carol. “We used to have a makeshift shelf there that only held about 10 pairs of shoes.”
On the main entertaining floor, the homeowners removed eight damaged recessed light “cans” from the ceiling above the dining table—the number was excessive and felt institutional. Carol took advantage of the opportunity to replace them with two oversized white pendants with brass hardware and a cloth-bound cord that still provided plenty of light, while also giving the space a cozier feel. A modern brass fixture with LED lights was chosen as a statement piece for the living room area.
Prior to the renovation, a custom shelf stretched from the dining area through the living room to the windows. The shelves made the room seem narrower than it was, so Carol asked her Sweeten contractor to trim about 8 feet of the shelving. This allowed them to flip the living room configuration while converting some of the open shelving to closed storage via a new custom floating credenza. Sweeten brings homeowners an exceptional renovation experience by personally matching trusted general contractors to your project, while offering expert guidance and support—at no cost to you. Renovate expertly with Sweeten
The contractor salvaged enough of the dismantled portion of the shelving and repurposed it as the counter surface for the unit. “Now when you walk into the apartment, the TV isn’t the first thing you see—that was something that had bothered me about the previous setup.” The Sweeten contractor fabricated the credenza with simple hanging boxes and white doors, and Carol chose streamlined brass pulls to complete the look.
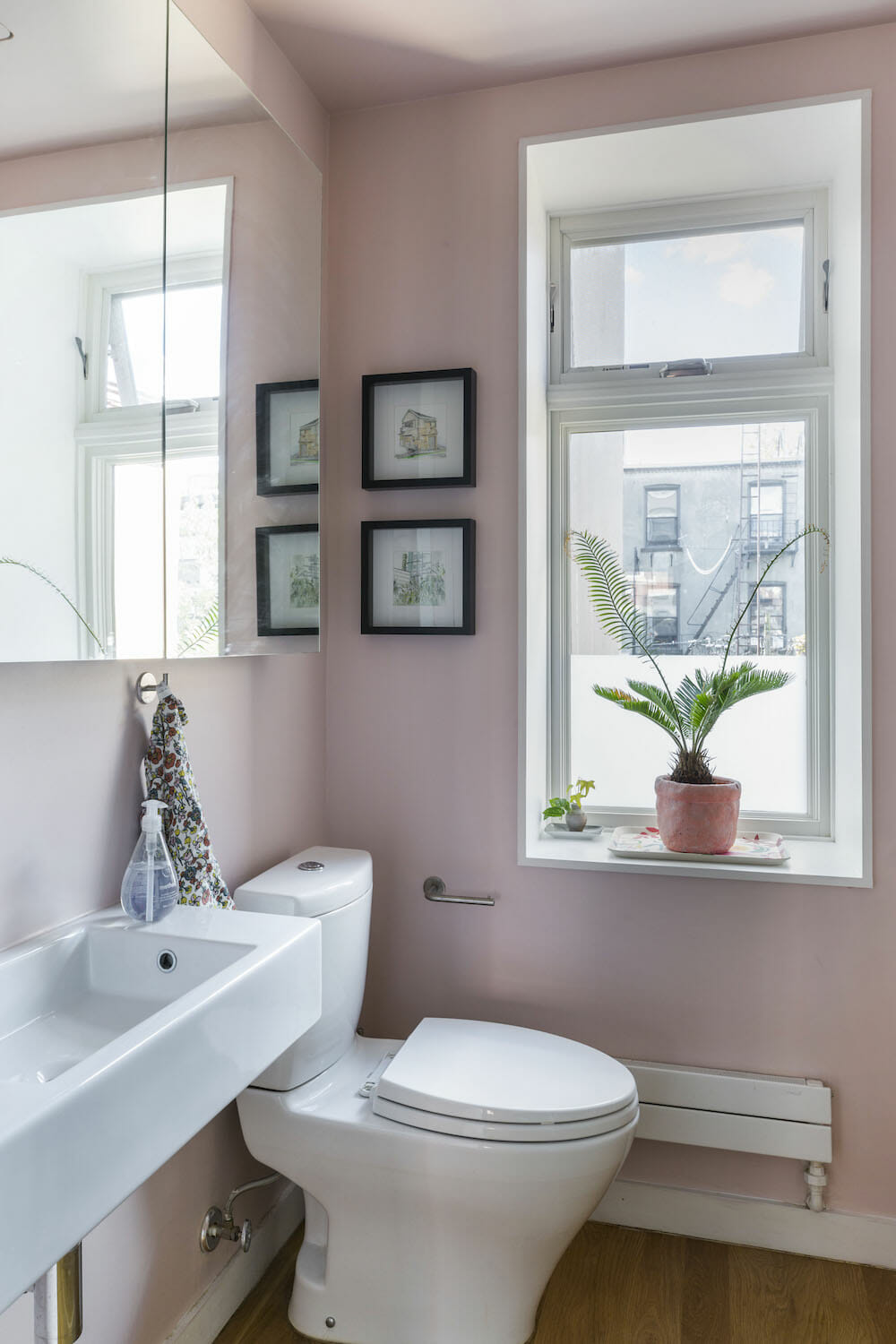
The contractor added two accents via paint: a slim wall in the living room was painted with the same soft pink that was used in the powder room.
Upstairs, on the bedroom level, the same repairs were performed as on the lower floor—refinishing the floors, detecting any mold, and fixing water-damaged drywall. Additionally, Carol asked their contractor to add built-in floor-to-ceiling shelving to a narrow stretch of wall to both her son’s room as well as the playroom/guest room to house the growing collection of children’s books they owned. In her son’s room, they chose a dual-tone paint job, with the same pink (as used on the main level) on the lower half and a bright white on top.
The two rooms, each just about eight-feet wide, are mirror images of each other, though the playroom has a closet. The lower half of that closet was turned into a cozy reading nook—simply by adding a shelf to divide the closet into two. “I have always loved secret kids’ spaces in homes and this would be an easy way to add one,” the homeowner explained. The upper portion of the closet is still used for clothes and toy storage.
Finally, while the façade of the building was still in good shape, some minor cosmetic updates improved the curb appeal. The front door was painted a charcoal gray, and a large new mailbox was installed to replace two smaller rickety ones that couldn’t hold anything larger than a standard envelope. A new, streamlined light fixture gave the traditional façade a more modern twist.
WATCH VIDEO: How Sara + Mike found their general contractor
Now that the renovation is complete, the homeowners are happy to return to their lives. The repairs not only ensured a dry home, but also resulted in small but meaningful improvements. “All of the additional storage created by the credenza and the built-ins in the bedrooms helped to reduce visual clutter, and we are thrilled that we were able to put our own touches on this home,” says Carol.
Thank you, Carol and family, for sharing your Sweeten home with us!
ENTRY RESOURCES. Locking Mailbox: Schoolhouse Electric. Outdoor Thornburn Wide Wall Sconce: Rejuvenation. Front door paint in Pitch Black: Farrow & Ball. Modern Circle Wood Chandelier Light in entryway: Wood Chandeliers.
LIVING/DINING ROOM RESOURCES. Credenza cabinet: Custom. Brass Drawer Edge Pull, Butte Cone Aged-Brass Pendant: Rejuvenation. Tube Chandelier: eBay.
OTHER RESOURCES: Powder room and nursery paint in Calamine Paint: Farrow & Ball.
—
Sweeten outlines important points to buying and renovating a townhouse.
Sweeten handpicks the best general contractors to match each project’s location, budget, scope, and style. Follow the blog, Sweeten Stories, for renovation ideas and inspiration and when you’re ready to renovate, start your renovation on Sweeten.
