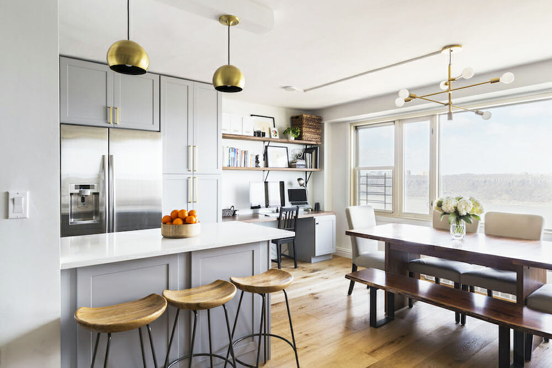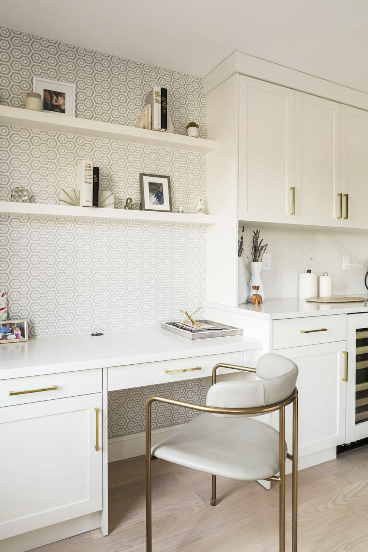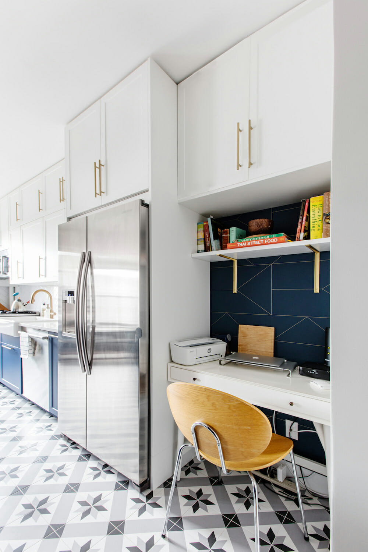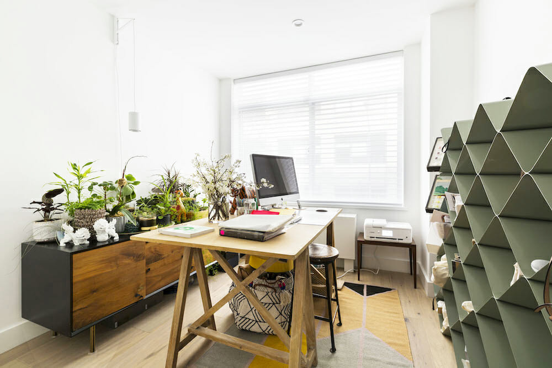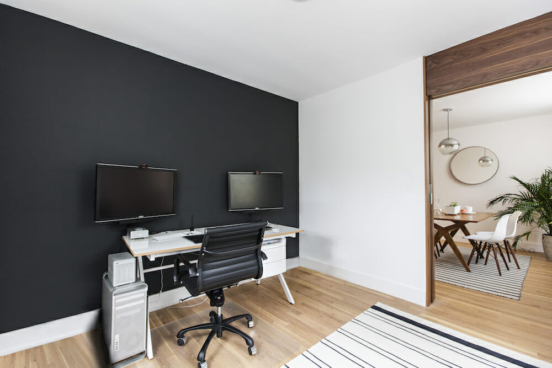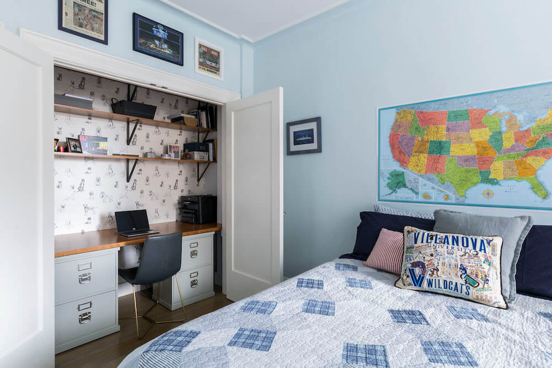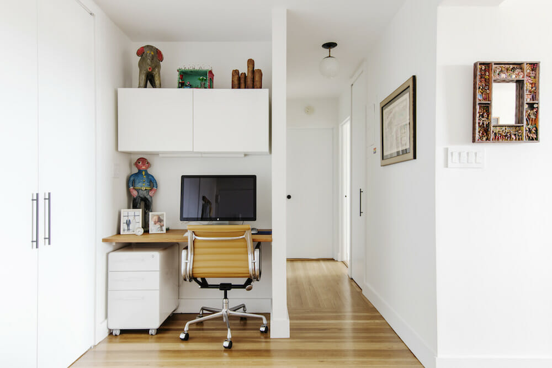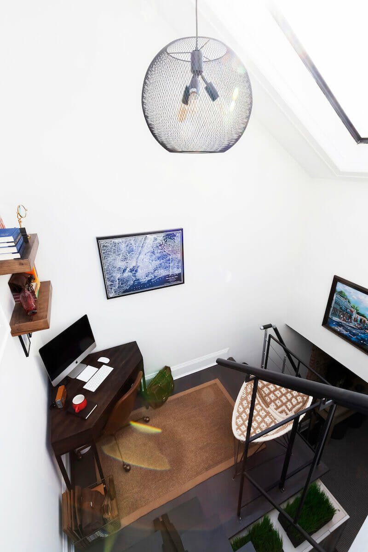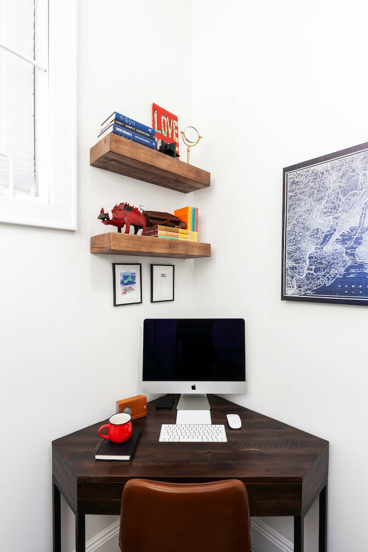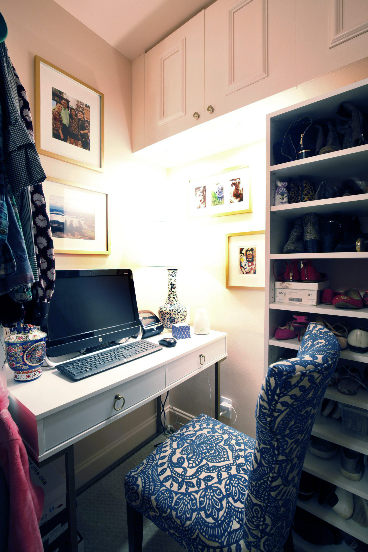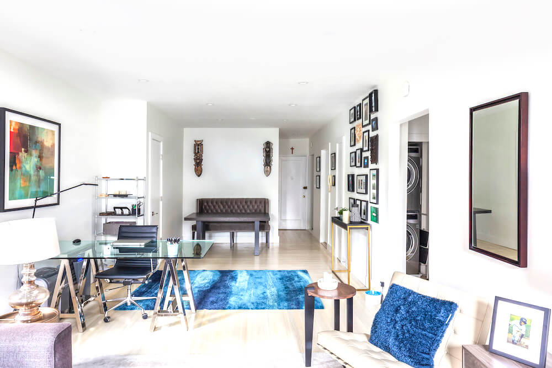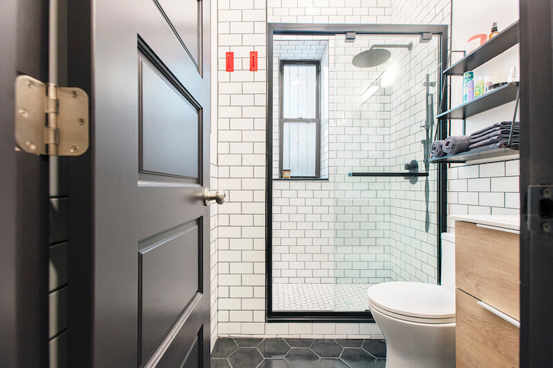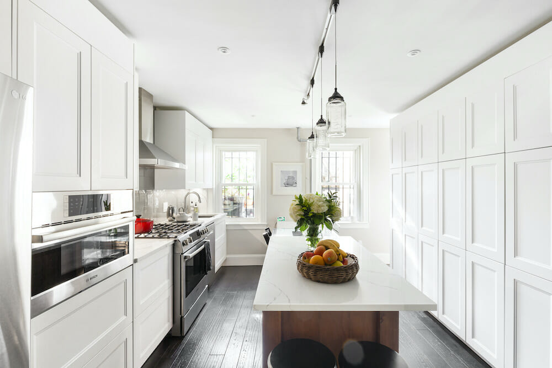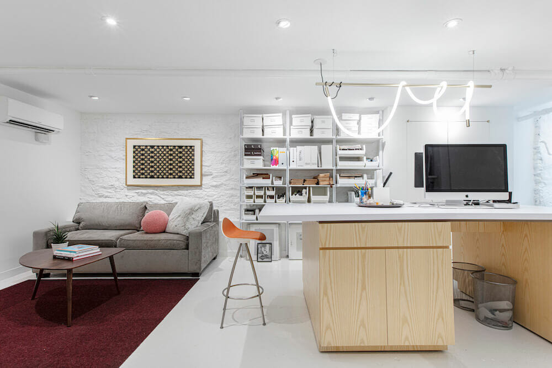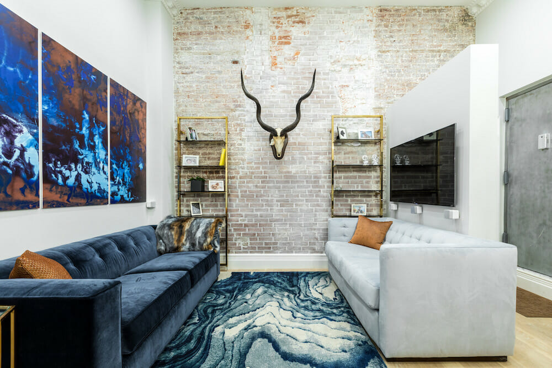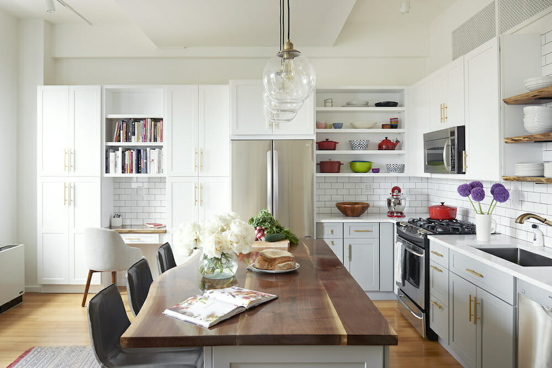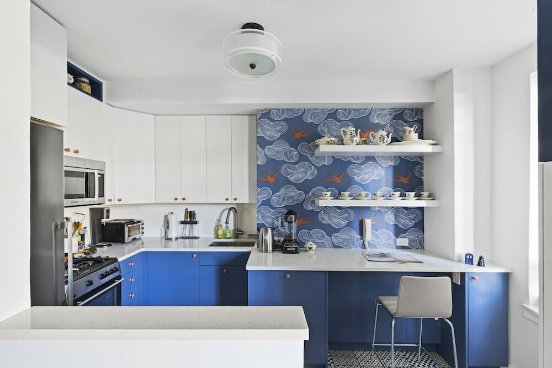12 Home Office Remodel Designs To Spark Ideas
Sweeten homeowners make work-from-home spaces permanent fixtures
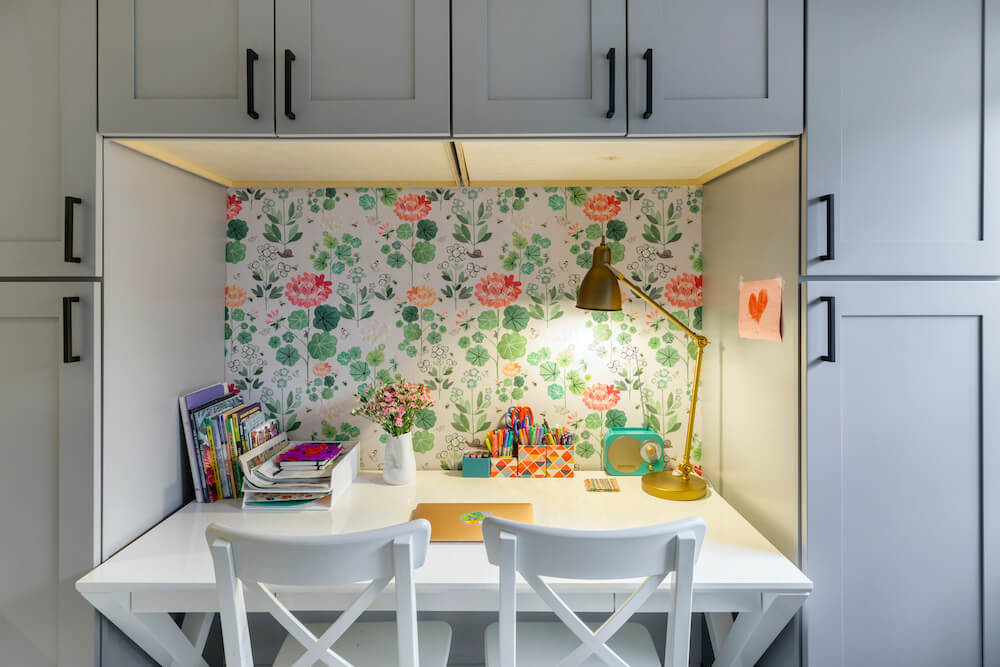
(Above) Sally and Aaron’s home office remodel
Homeowners have been earnest in creating home offices for keeps. No longer just a temporary notion, working from home requires a dependable go-to space to fit an organizational system.
Whether you have a whole room or a nook to use, creating a functional space is possible. Below, Sweeten homeowners transform closets, basements, and small sections in kitchens into productive workspaces.
Sweeten matches home renovation projects with vetted general contractors, offering advice, support, and secure payments—for free.
Kitchen office space
As the hub of the home, a home office in the kitchen makes it available to the whole family. Even the most compact desk with a drawer is useful to sit and jot a note or look through a recipe.
Out of the whole apartment remodel, Chris’ favorite part was the built-in home office desk. Erin and Chris’ design-build firm created an organized drawer and cabinet system matching the finishes of the kitchen. It was just right as a creative space. An organized system handled the constant flow of homework, art supplies, and collections.
A separate office wasn’t in the cards for Laura and Randy, but they found a solution: a kitchen desk niche. It’s right off the main kitchen area and matches the rest of the white cabinetry. Bold, patterned wallpaper gives the desk a sense of separation from the rest of the kitchen, too.
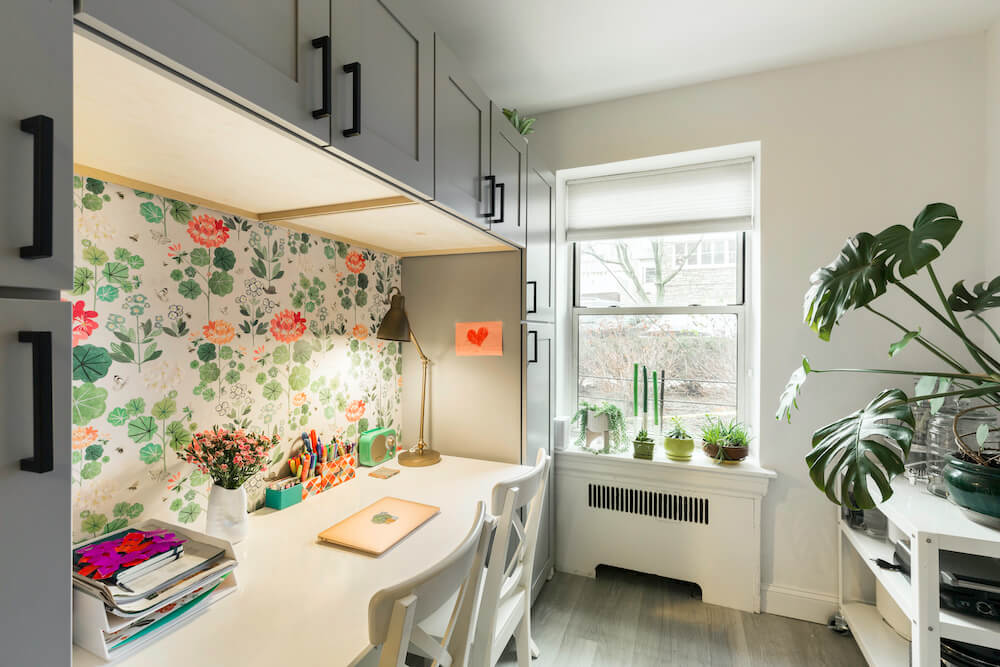
With both Sally and Aaron working from home, a proper kitchen office space would have a major impact on their daily lives. The layout they planned gave the galley a continuous flow and a large desk for their kids to use while the parents cooked. In addition, built-in cabinets surround the desk above and along the sides doubling the storage. Pull-out pantry-style doors hold stationery and desk supplies. Sally and Aaron spent $45,000–$50,000 on their new kitchen renovation.
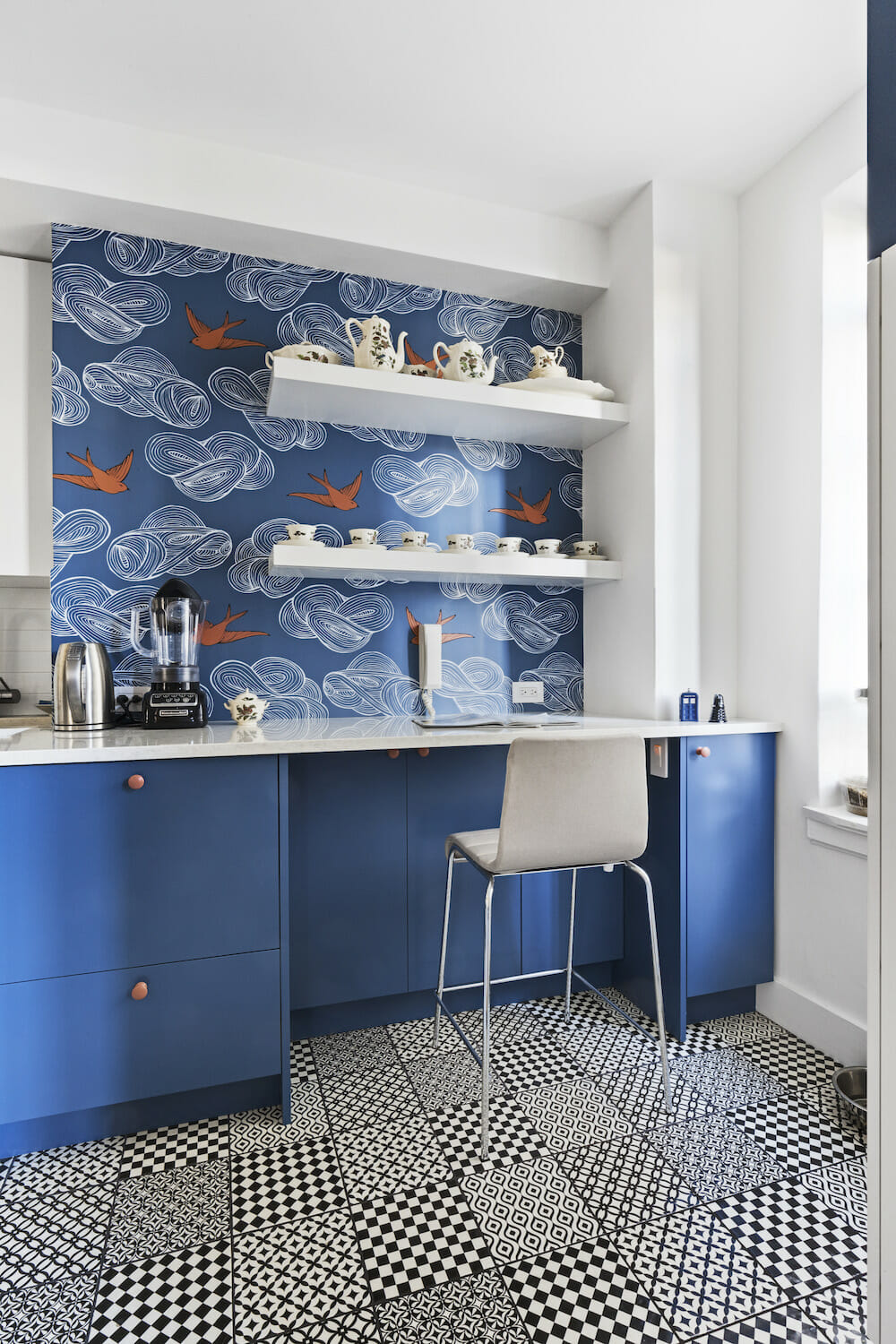
With climbing prices in her Fort Greene co-op building, Mollie faced a problem. She could cash out (but deal with moving) or stay where she was. The neighborhood was ideal, but the look of her outdated 500-square-foot studio apartment was not. She decided to remain and turned to a Sweeten contractor to help update her kitchen. Along with bright blue cabinets and dishwasher drawers, the contractor found space for a desk nook. As a result, Mollie chose bold wallpaper to set it apart as an “office.”
Renovate expertly with Sweeten
Sweeten brings homeowners an exceptional renovation experience by personally matching trusted general contractors to your project, while offering expert guidance and support—at no cost to you.
Barbra and Sean waited almost 10 years before renovating their 1,100-square-foot home in Kensington, Brooklyn. They knew exactly what they needed to make their space work better for their family. Their kitchen had an existing spot for a desk so it seemed natural to carve out a similar area in their fully remodeled kitchen as well. The renovators found a desk that fit right into the opening. They also used leftover wallpaper from their foyer to give it a finished look.
A home office remodel transforms spare bedrooms
If you have a spare bedroom, you can turn it—or just a part of it—into a beautiful workspace like the homeowners below. Bedrooms usually have good lighting, natural or overhead lights.
Jenifer Herrmann, a media executive, and her partner, Mitzie Wong, co-founder of creative design firm Roar + Rabbit, found a two-bed, two-bath apartment for sale at a price that left them with a renovation budget. In addition to a kitchen and two bathroom renovations, creating a home office space for Mitzie was a priority for their remodel. They turned the second bedroom into a home office. It was the perfect space for Mitzie to separate work from personal life. She decorated it with her art materials, books, and growing plant collection.
Having a work-from-home space was essential for first-time renovators Maria and Eric. They planned to include a home office in their 850-square-foot, two-bedroom apartment in Woodside, Queens. The couple worked with their Sweeten contractor to convert the second bedroom into a small office. They designed it to keep with the Scandinavian-chic aesthetic featured in the other rooms in their home.
Consider a home office remodel in unexpected places
There’s a saying: “There’s nothing that can’t be done.” That is just what these Sweeten renovators believed when trying to incorporate a home office into their living spaces. With out-of-the-box thinking, they envisioned spaces that would make working from home more comfortable. We love seeing how they squeezed their desks into creative places!
Sweeten homeowner Beth required a fully functional home office in a dedicated space. In a clever swap, the master bedroom’s large double-door closet was flipped to be used in the second bedroom next door as a home office.
Discuss with your Sweeten general contractor if a work-from-home space is possible with your home layout.
This beautiful corner apartment in Hudson Heights, Manhattan was a perfect spot for Marisa and Cody’s growing family. They turned to Sweeten to help renovate the space, with the goal of joining the kitchen and living area. They wanted the apartment to “feel open and modern, but warm and homey at the same time.” They were able to fit into the design a desk nook in the corner of one room, utilizing the ceiling height by installing storage cabinets above the desktop.
What do you do with that little bit of extra room on your stairway landing? If you are creative like Dianna, an advertising agency director, and Todd, a college professor, you create a small office. The couple lives in a 440-square-foot studio alcove apartment, so space efficiency is critical. The office space is made possible by using a corner table that fits perfectly on the landing and floating shelves for storage and aesthetic interest.
Multipurpose rooms combine work and play
Sometimes you just can’t justify allocating a whole room to an office. Instead, you have to rethink the traditional concept of a home office and utilize what you have. One way to do this: turn parts of other rooms into your work area. Here, a look at Sweeten renovators who worked with that they had to make efficient, convenient work areas.
Millennial sisters Deanna and Daria found a one-bedroom in Manhattan that they could convert into two. They worked with a contractor from Sweeten’s network to revamp the awkwardly laid out floor plan into a charming home. They reduced the size of the master bedroom to make way for a shared 7’ x 10’ closet workstation. The walk-in fit a home office decked out with a simple white desk, blue-fabric chair, and a desk lamp.
Since homeowner Toby had working knowledge of design and architecture, he was was very involved in his Manhattan co-op renovation. The living/dining area was open and spacious. Therefore, he set out to lay out a seamless space with multiple functions. He split the room into a dining area, office space, and sitting lounge (not pictured). A truly multi-purpose room!
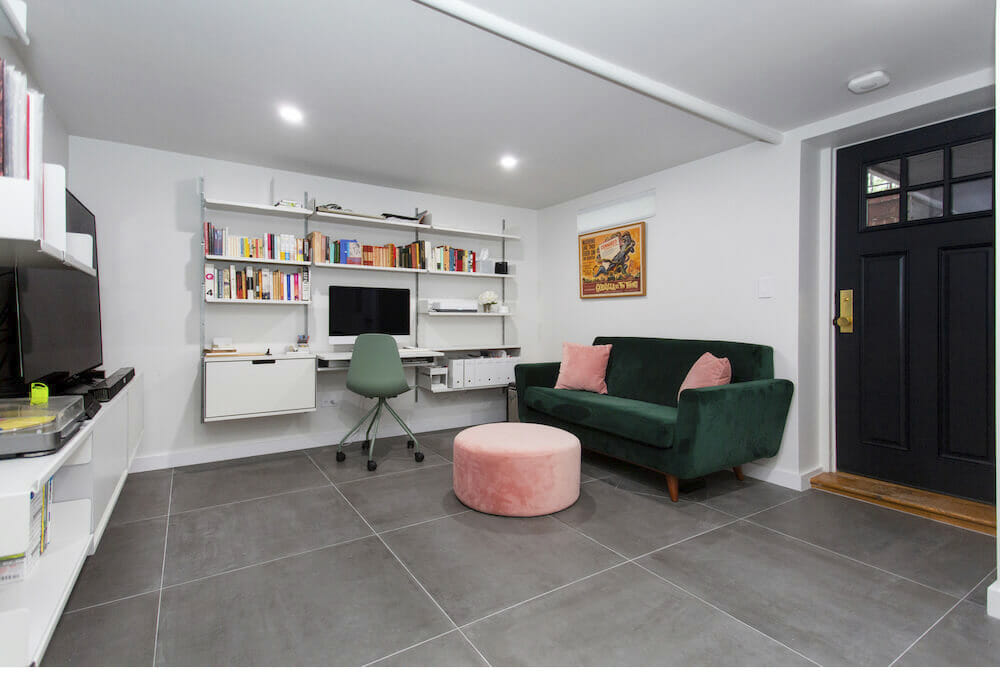
When you’re ready to get started on your kitchen or home remodel, work with Sweeten to renovate with the best contractors.
—
Sweeten handpicks the best general contractors to match each project’s location, budget, scope, and style. Follow the blog, Sweeten Stories, for renovation ideas and inspiration and when you’re ready to renovate, start your renovation with Sweeten.
