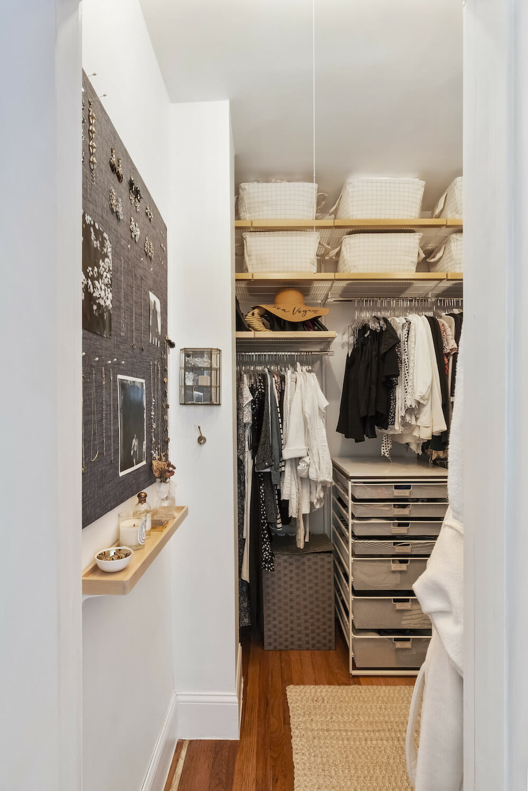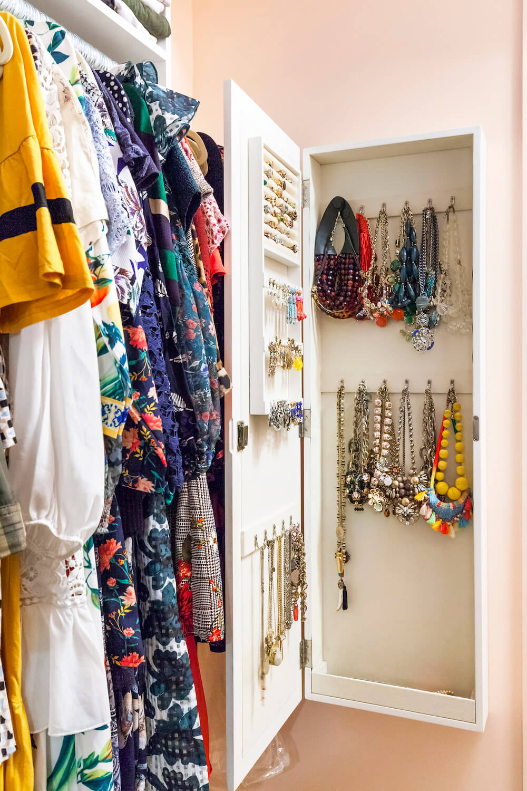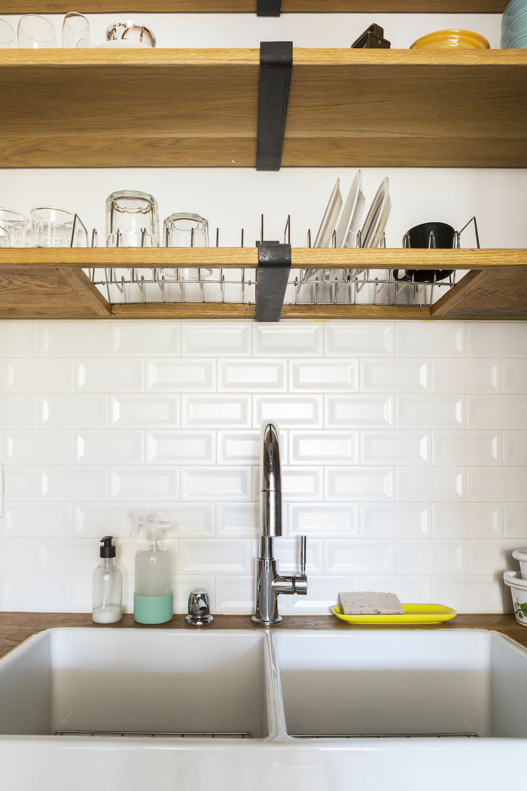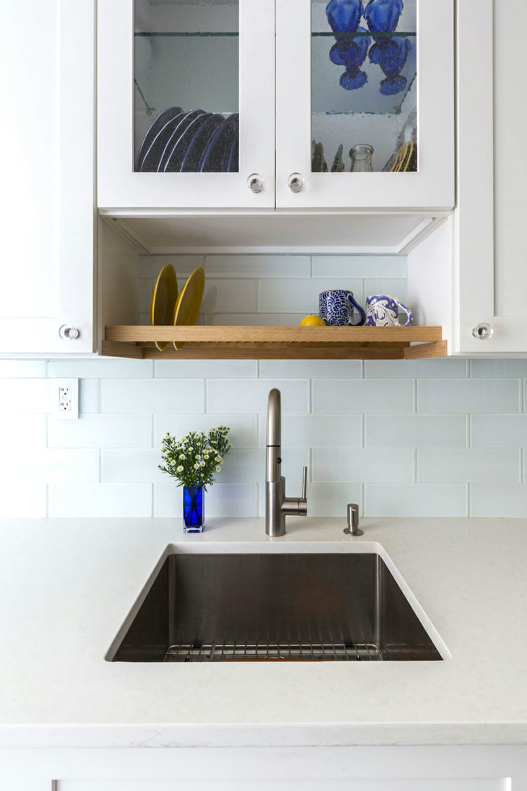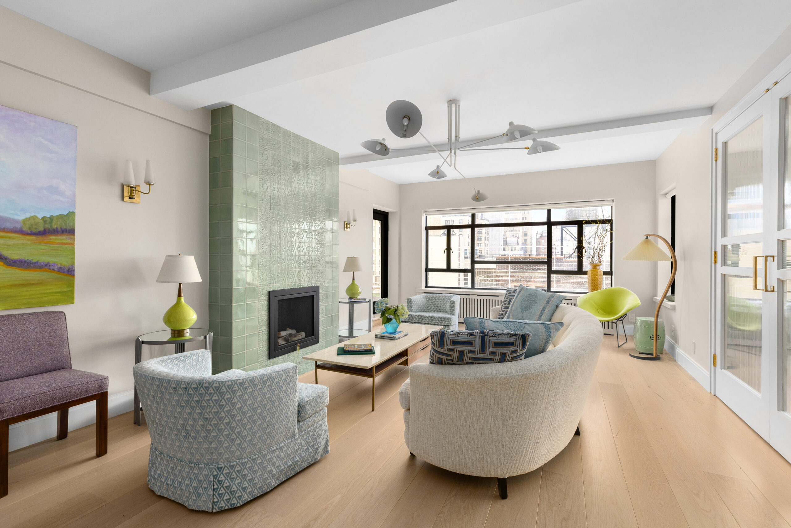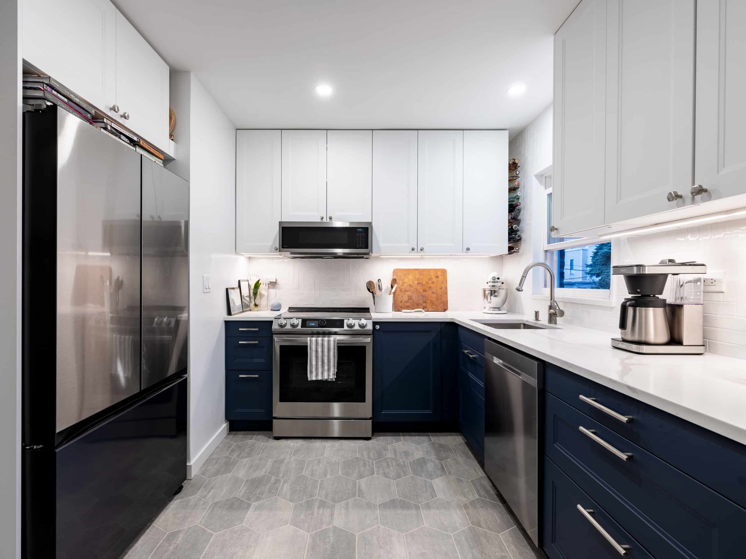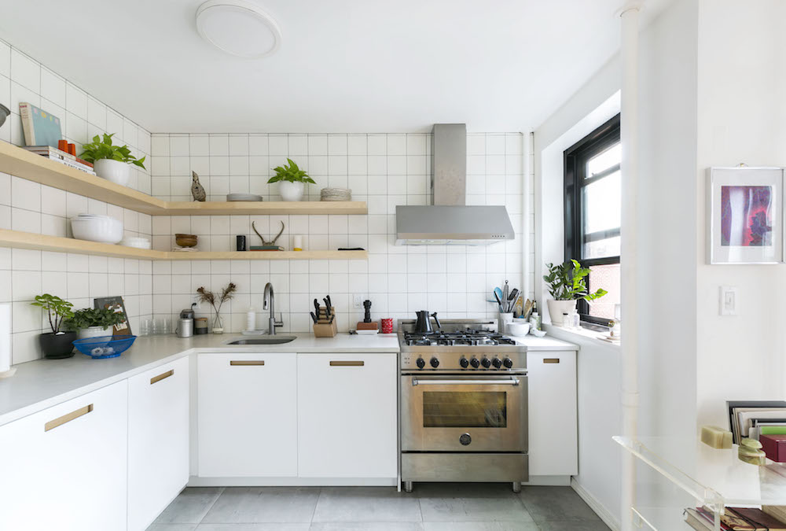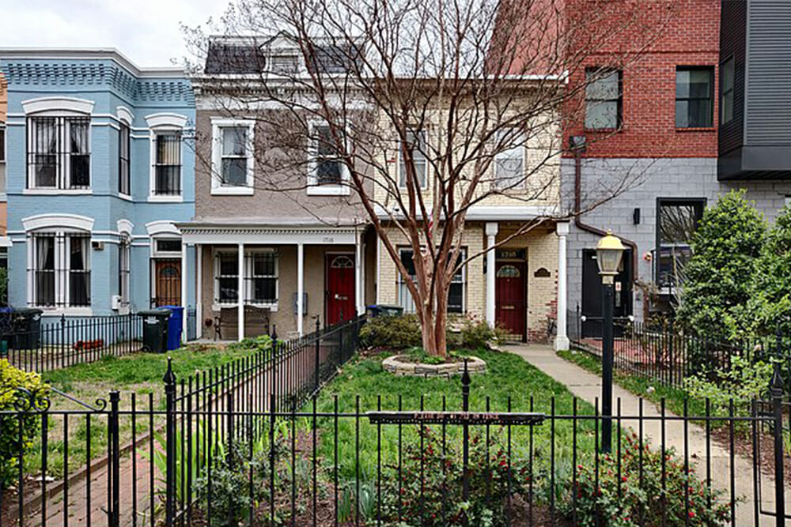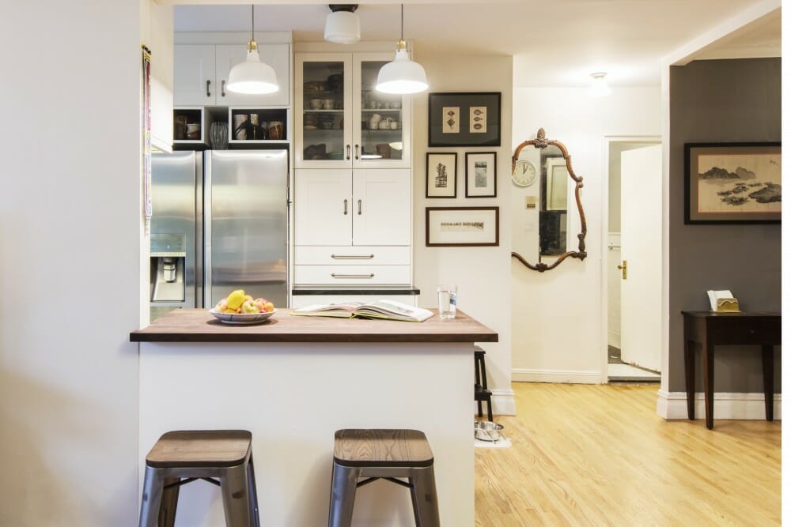Unique Features You Should Include in Your Next Remodel
Problem-solving unique features that do double duty as inspiring design
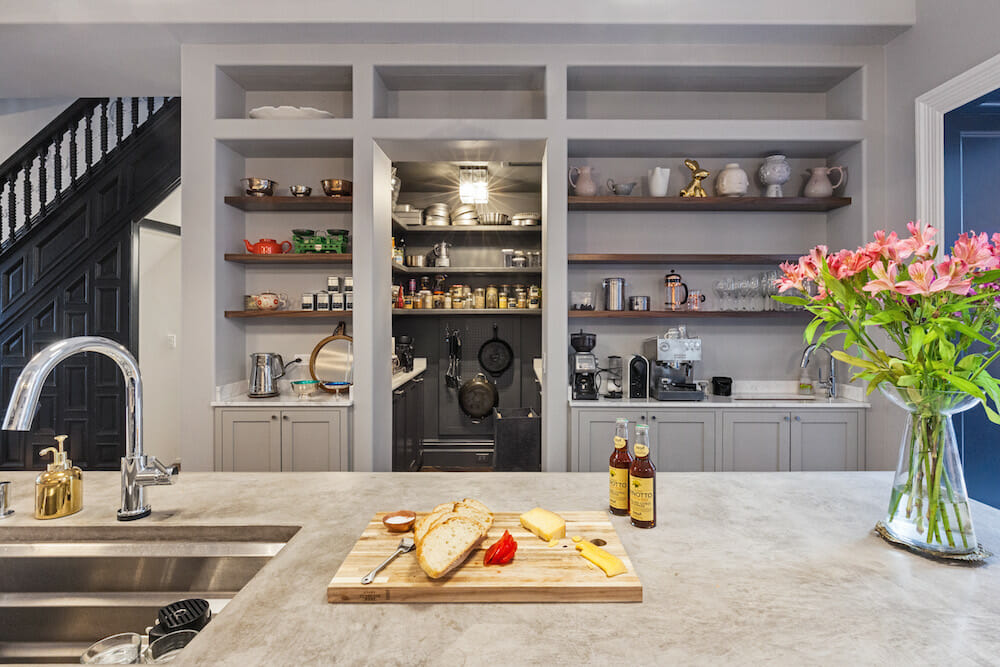
Function and fashion are two major factors to consider while planning for a home renovation. While we want our homes to be aesthetically pleasing, we also need them to be more efficient, organized and less cluttered. The solution? Integrating unique features into your home renovation designs can solve organizational challenges while looking beautiful and distinct.
Sweeten, a free renovation platform that matches homeowners with licensed general contractors and tracks their projects, shows how Sweeten homeowners have used unique features in their renovations to inject beauty-and function-into their homes.
Jewelry wall: A major upgrade from boxes and bowls
- Tina + Andrew’s jewelry wall
- Deanna + Daria’s jewelry wall
(Above) Tina + Andrew’s shiny Sunnyside jewelry wall, Deanne + Daria’s closed-door accessory storage.
When Tina and Andrew combined two closets in the master bedroom into a walk-in closet—“a rare thing in New York City!”—they opted to include a jewelry wall that functioned as a unique feature for display and storage. The narrow shelf underneath adds a subtle component that provides space for decorative touches.
Siblings Deanna and Daria share a Grandmillenial-chic aesthetic, so it’s only fitting that even their jewelry wall is hidden behind an old-school mirrored door. Inside, there’s plenty of room for statement necklaces, earrings, and rings, in keeping with the sisters’ more-is-more sensibility. Sweeten brings homeowners an exceptional renovation experience by personally matching trusted general contractors to your project, while offering expert guidance and support—at no cost to you. Renovate expertly with Sweeten
Toe kick drawers maximize every square inch
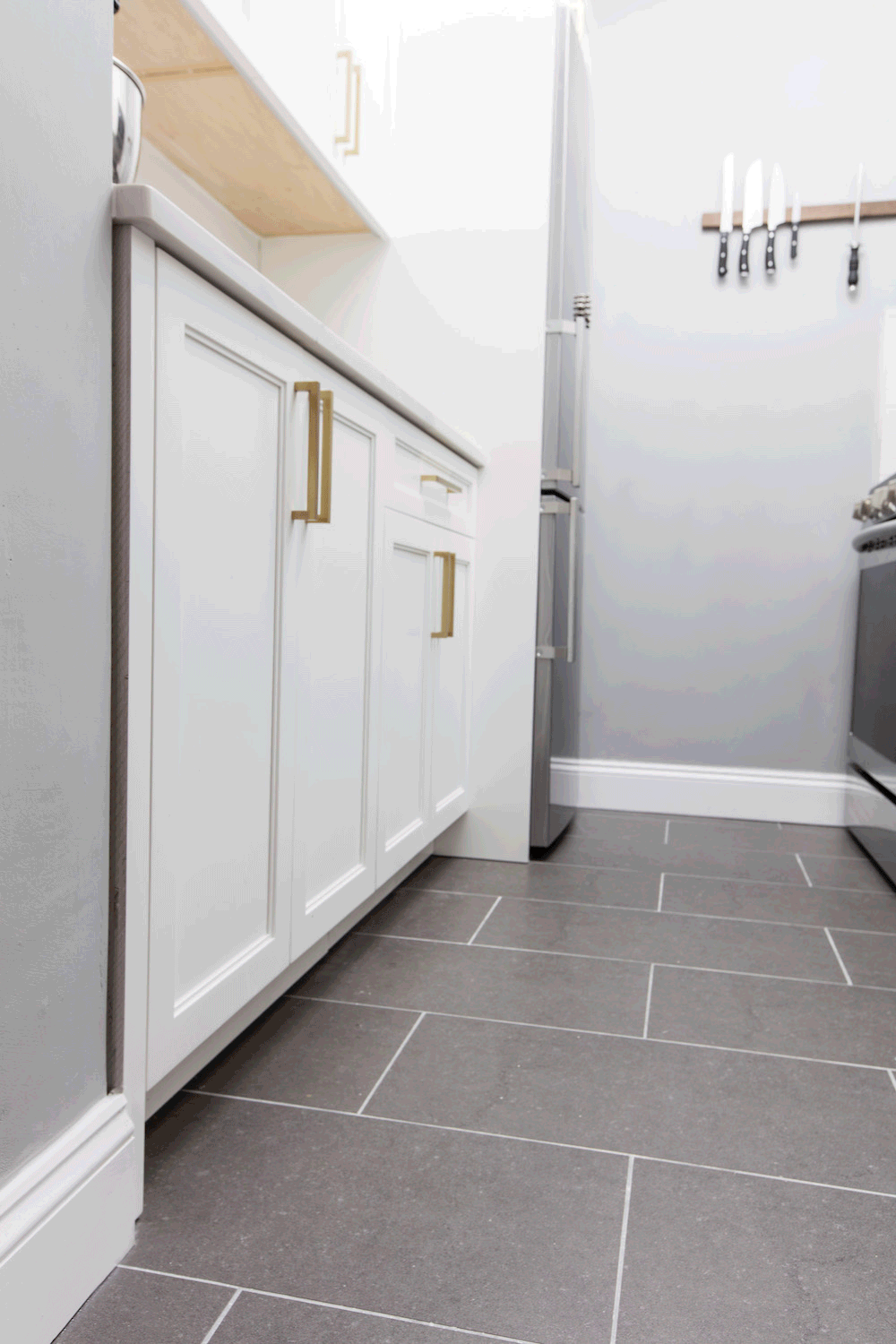
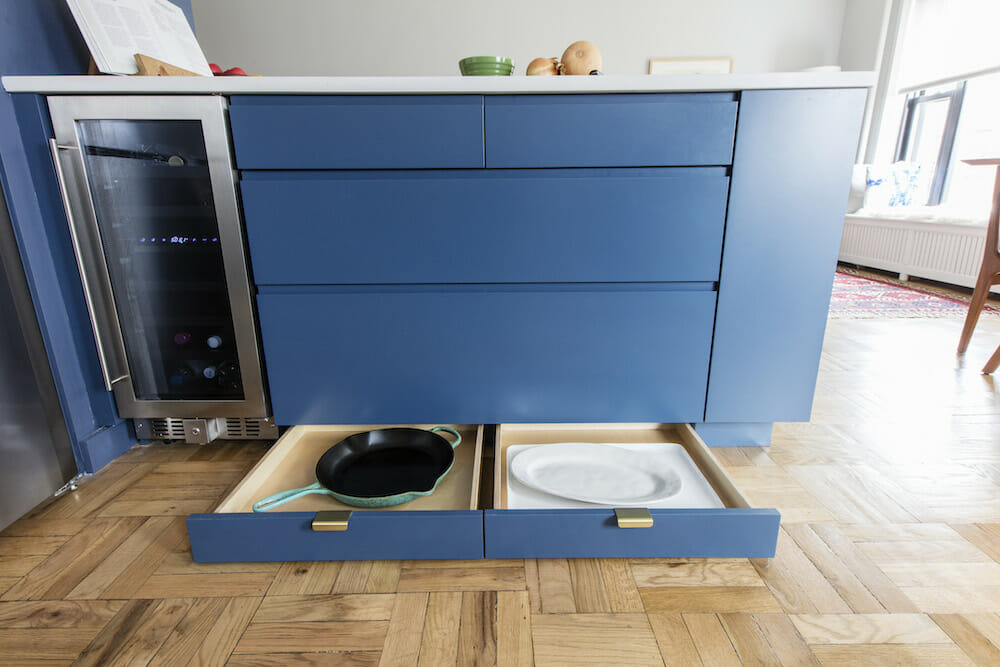
Elie and Matt waited before renovating their kitchen to make sure that they could fully maximize the 7×7 space to suit their needs. When they decided to take the leap, they opted for custom cabinets that included toe-kick drawers as unique features to get more storage.
Jessica and Jesse, both major foodies, knew they needed a “beautiful kitchen to cook in.” To that end, they re-engineered the space to incorporate a six-foot island with a lot of cool features, and toe-kick drawers are one of the stars.
Above-sink drying rack = natural space saver
- Giulia’s kitchen drying rack
- Jo’s kitchen drying rack
(Above) Giulia’s nostalgic dish rack, Jo’s efficient drying rack
As part of Giulia’s plan for a “functional” kitchen, she knew she wanted a drying rack shelf above the sink, an idea she says she “stole” from Italy, her home country. The rack’s placement not only frees up counter space; it prevents the dreaded “puddles of standing water.”
Jo’s kitchen renovation aimed to create a clean, classic space while incorporating ideas from her travels and innovative materials. A bamboo drying rack above the sink—something Jo had seen in Europe—was sealed to accommodate wet dishes and provides an earthy counterpoint to the white cabinetry.
An open pantry, a cook’s best friend

For Nazli’s open-plan kitchen, she opted to forgo upper cabinets, a storage challenge she solved with an open pantry. Although a great solution for seeing and accessing ingredients easily, it can also lead to visual clutter. Nazli avoided that pitfall by painting the pantry a dark gray, which “makes the whole space disappear” once the light is turned off.
—
Check out the reno projects that bring the most value for resale from kitchens and floors to exteriors.
Sweeten handpicks the best general contractors to match each project’s location, budget, scope, and style. Follow the blog, Sweeten Stories, for renovation ideas and inspiration and when you’re ready to renovate, start your renovation on Sweeten.
