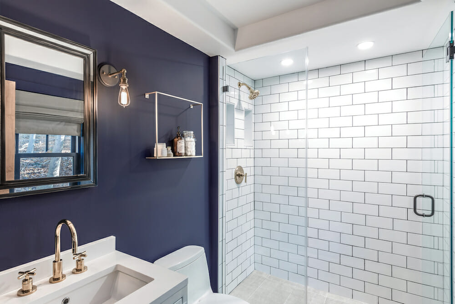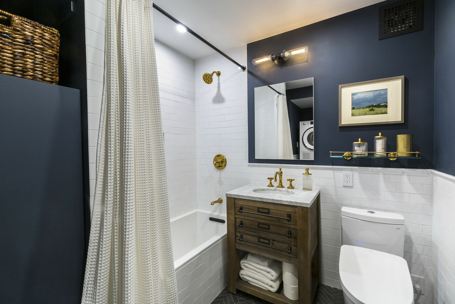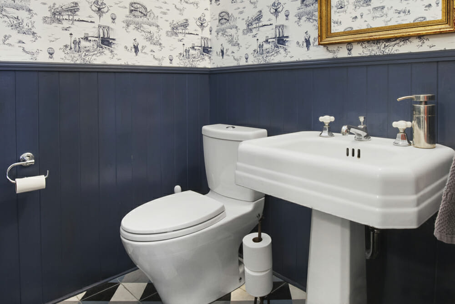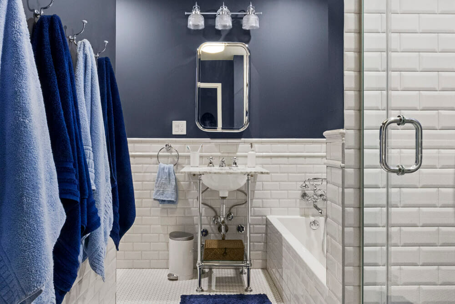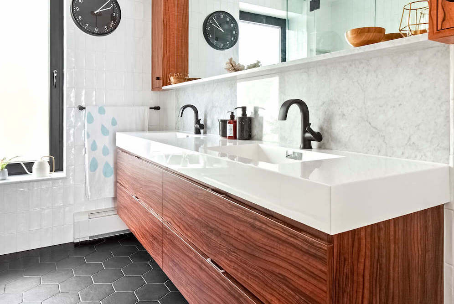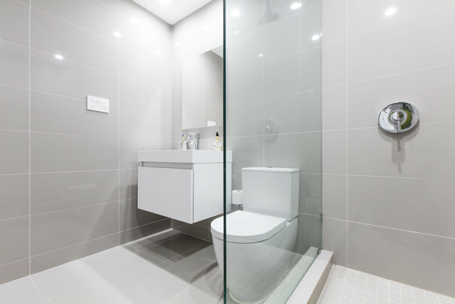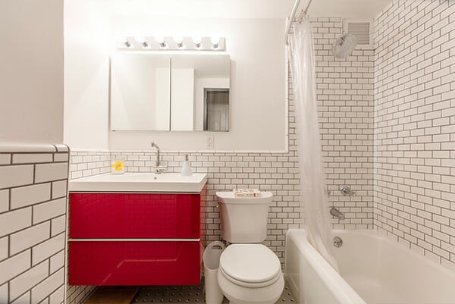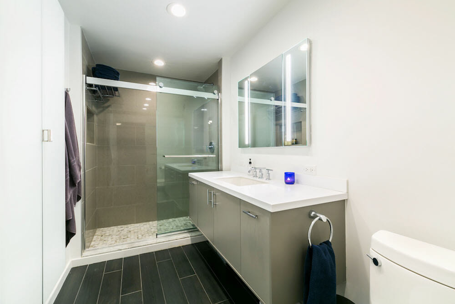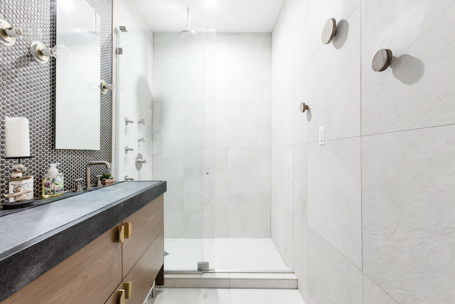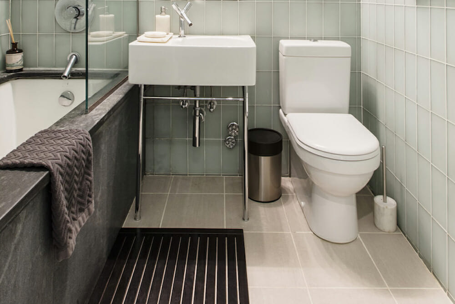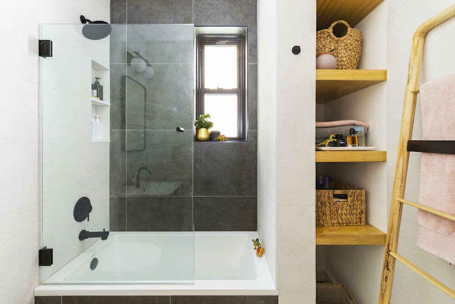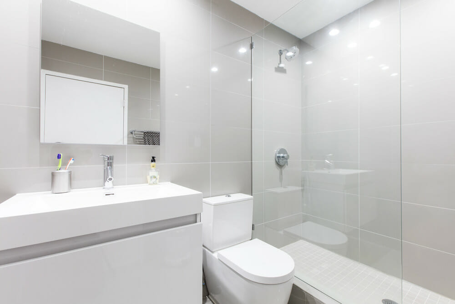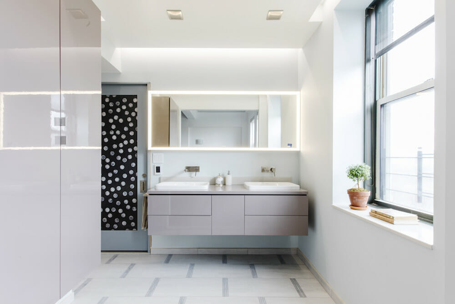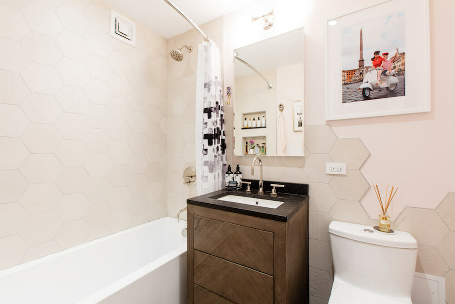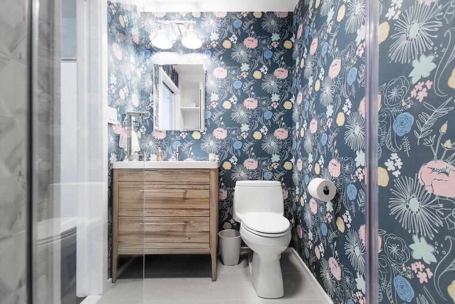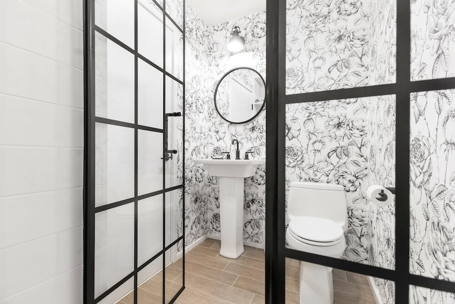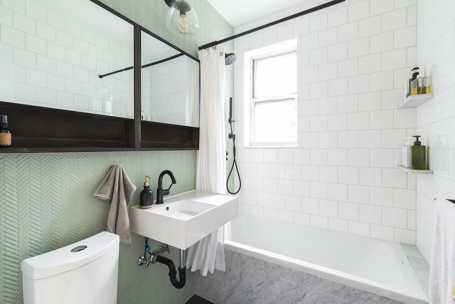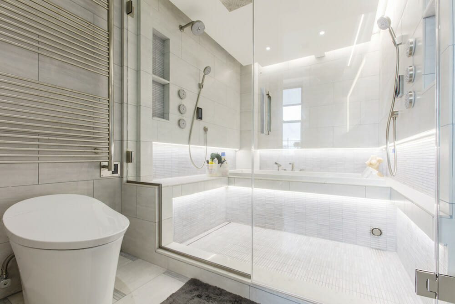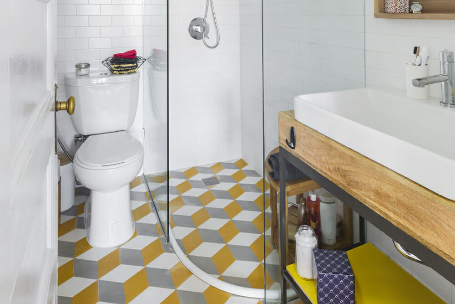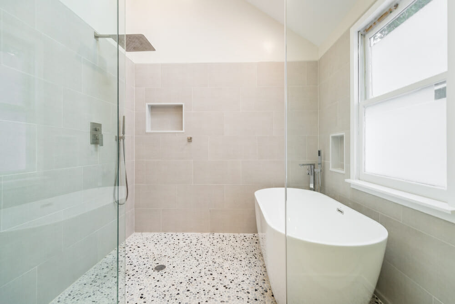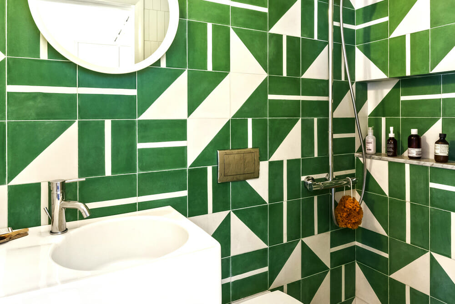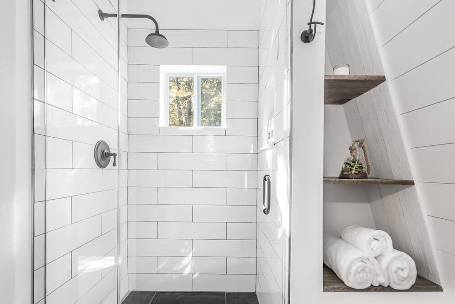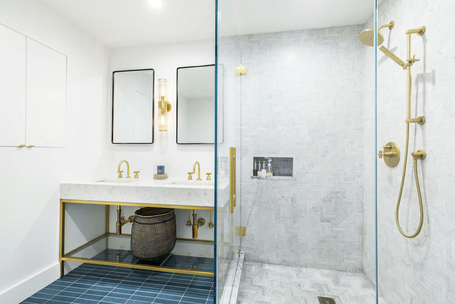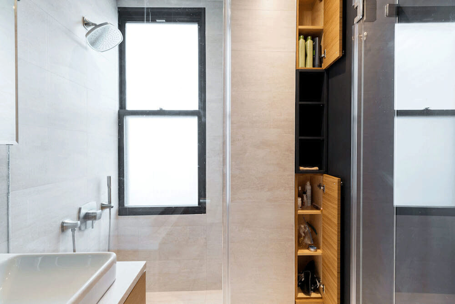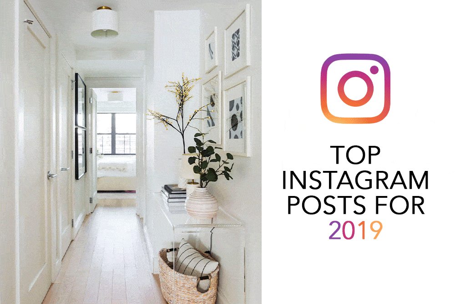Remodeling a Bathroom? Six Trends to Consider in 2020
Sweeten shares the top bathroom trends in design to watch for 2020
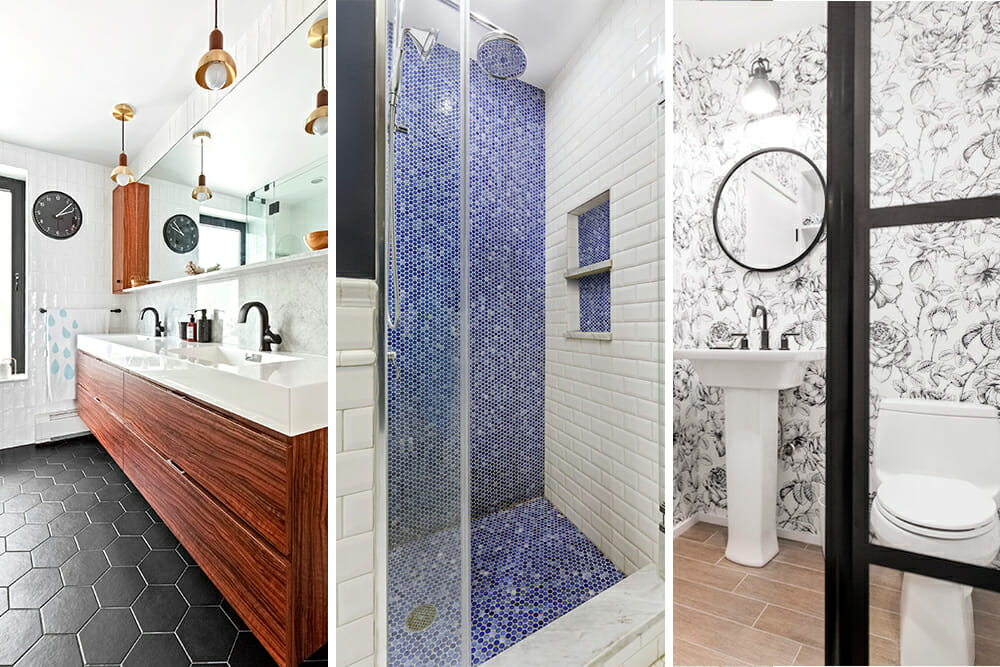
With a front-row seat to thousands of renovations, we marvel at how our homeowners raise the bar on design every year. They seem to push their own creative boundaries with each new home or renovation—whether in colors, patterns, or detailed millwork.
We’ve taken a closer look at completed remodels to reveal recurring bathroom trends well on their way to becoming mainstays as well as new bathroom trends popping up here at Sweeten, a renovation platform connecting homeowners to vetted general contractors.
No room is more evident of cracking the comfort zone than the bathroom. Smart design, color choices, and unlimited access to inspiration (Sweeten’s Pinterest board on bathrooms receives top views) have given renovators the motivation and materials to build the perfect personal space.
From design-leaning bathroom trends (the new neutral, navy blue) and low-maintenance materials (large-format tile) to a taste of European style (wet rooms), the theme for 2020 is to give your inner creativity more space! Notable mention to floating vanities, which made the list again this year, and matte black fixtures.
Blue Bathrooms: Feeling Blue, In a Good Way
- Floor-to-ceiling blue wall
- Navy and gold finishes
- Paneling painted in blue
- Blue above the chair rail
When the design leaders crowned navy as their “Color of the Year,”—Sherwin Williams’ Naval and Pantone’s Classic Blue—it was no surprise to us. Sweeten has been seeing so many renovators’ bathroom remodels take a dramatic turn toward dark blue. If you’re looking for a neutral that has pigment, deep blues are classic and comforting—think the sensible navy blue pump or uniforms. It’s also a nice contrast against light-colored tile and floors.
Here, a look at just some of the blue baths that have come Sweeten’s way, including Michelle + Nate’s floor-to-ceiling painted wall, Ashleigh + Jonathan’s mix of blue and gold, Meredith’s wood paneling, and Rachel + Michael’s blue wall above the chair rail. Sweeten brings homeowners an exceptional renovation experience by personally matching trusted general contractors to your project, while offering expert guidance and support—at no cost to you. Renovate expertly with Sweeten
The Magic of Floating Vanities
- Double-sink vanity
- Minimalist storage
- Double-drawer vanity
- Four-door storage vanity
There are so many reasons to choose a wall-mounted (or floating) vanity when remodeling your bathroom. First, it makes small bathrooms look more spacious and can provide additional storage options underneath. Second, it conveys a more modern vibe and is easy to clean (no nooks and crannies to scrub around.) And lastly, floating vanities help make your tile the star, since they don’t extend to the floor, allowing more surface area for tiles.
And let’s not forget that by mounting to the wall, you can make the countertop any height you’d like—a flexibility not found in standard vanities. If you like the floating look, scroll through to see size and style options, including a double-sink vanity, a piece that blends in with a minimalist style, a red double-drawer, and a vanity with generous storage.
Living Large with Large-Format Tile
- Porcelain wall tile
- Industrial-style bathroom
- Two-toned tile
- Polished porcelain throughout
- Large-format tile as floor tile
Large-format tile equals big impact. LFTs, as they are known in the industry, range from 16 inches to 10 feet, meaning there are fewer grout lines to keep clean (hello, lower maintenance). Create a seamless look from shower walls, floors, or tub surrounds—you might even consider a large slab on a wall in one gorgeous fell swoop.
Click through these Sweeten renovators who have elected to try large tiles in their bathroom: Ylia + André’s porcelain shower tile, Uldis + Serge’s taupe floor tile, Sonya + Aaron’s two-toned LFT choices, Sharon + Laurence’s polished porcelain surface, and a homeowner’s bathroom floor tile.
Wall Statements With Something To Say
- Cascading hex wall tile
- Brooke + Sam’s bold and moody wallpaper
- Black and white wallpaper in Brooke + Sam’s bathroom
- More counterspace on a wall-hung sink
Don’t shy away from making daring design choices for the bathroom. Instead of playing it safe, you can easily turn this traditionally small room into one that gives you a sense of joy. Whether it’s just one wall or all four, it’s possible to take a small—or big—bold step.
Here, a little inspiration from a few Sweeten renovators who weren’t afraid to go out on a limb: cascading hex wall tile, bold wallpaper in two bathrooms, feature wall in hex tile, and floor-to-ceiling herringbone feature wall.
The European-style “Wet Room” Comes Stateside
- European-inspired wet room
- Japanese-styled wet room
- Green-and-white wet room
Most notable in Europe, the definition of a wet room: a bathroom with an open floor plan that has a drain to which water is directed. A wet room differs from a walk-in shower in that they usually don’t have glass or other partitions around them and don’t have a shower tray!
These rooms are rising in popularity for their modern look as well as their ability to be cleaned easily. Plus, they are ideal for smaller bathrooms because their wide-open design can make the space feel larger than it actually is.
Here, a roundup of a few Sweeten renovator projects that show wet rooms at their finest including a shower and tub combined in one room, a European-inspired wet room, a Japanese-styled wet room, and a green-and-white open shower.
Secret Storage
- Storage in niche spaces
- Built-in toilet paper holder
- Disguised bath storage
- Built-in inside shower
One clever storage solution can add panache to the room that wakes you up and sends you off to sleep. Why not mix some fun with function? A few Sweeten renovators tapped their ingenuity and came up with surprising ways to squeeze every inch out of their limited square footage.
Check out these clever hacks from Sweeten homeowners, from a slanted storage shelf and a built-in storage door/toilet paper holder to a disguised storage built-in, and even a built-in inside the shower.
__
Ready to remodel your bathroom? As you can see from these real-life renovations, the bathroom is the perfect space to exercise your creative muscle. Whether it’s a big change or a small design trend, a Sweeten contractor can help realize your vision. Sweeten will help monitor your project until it’s finished.

