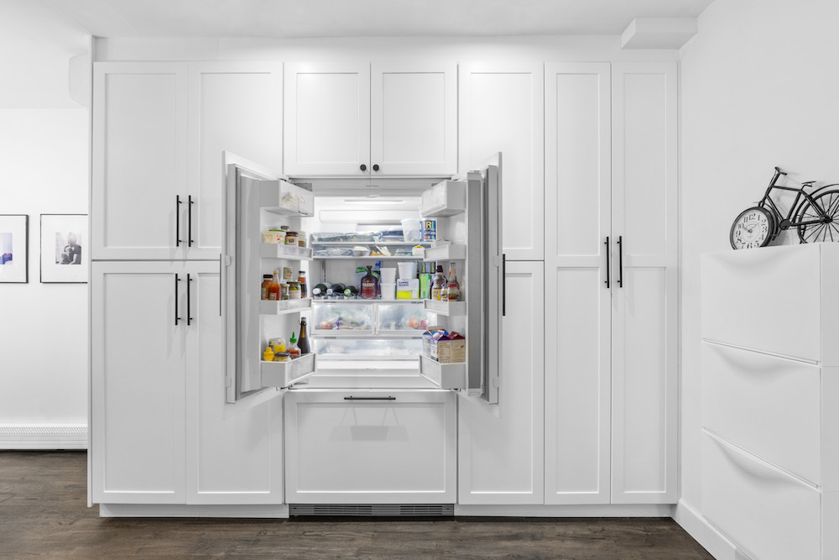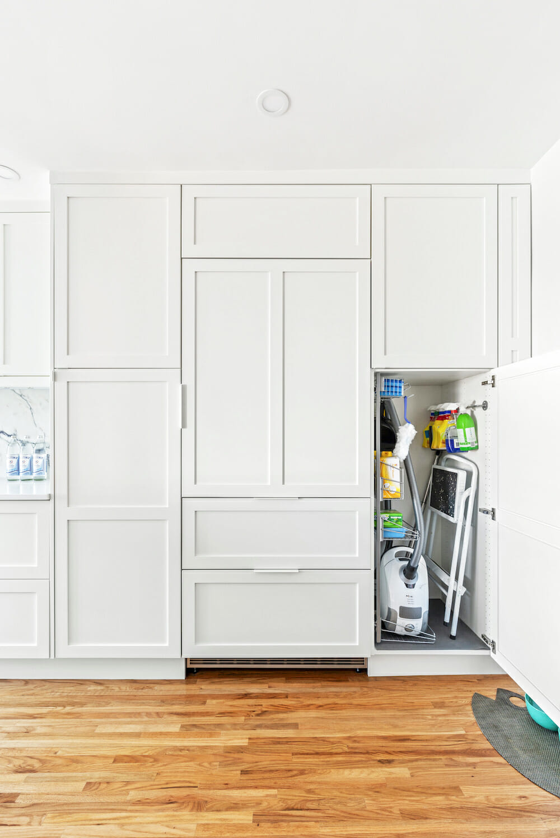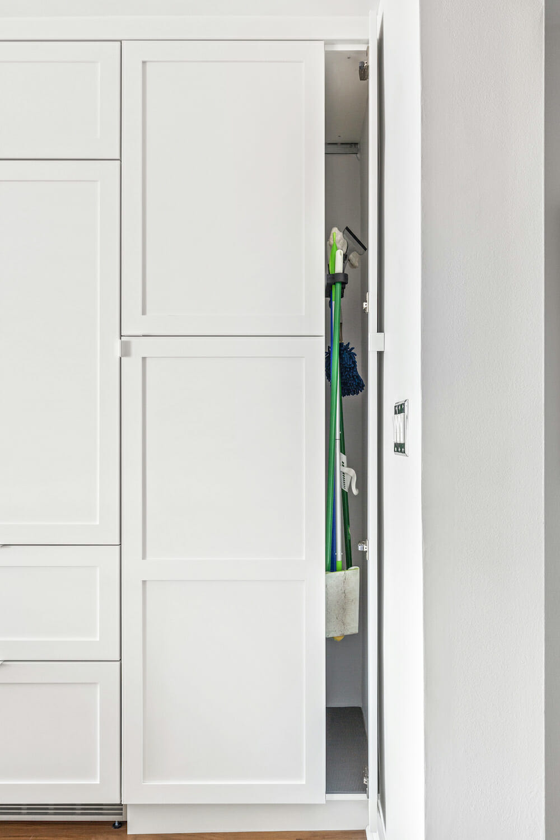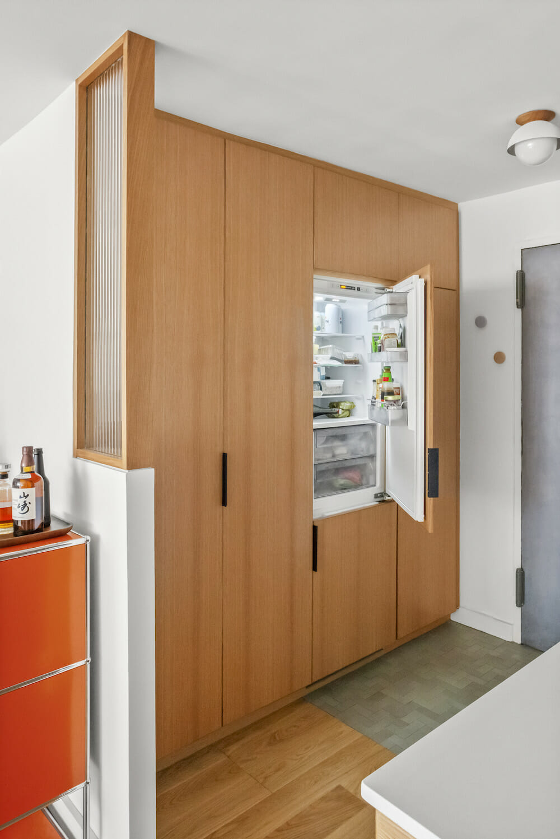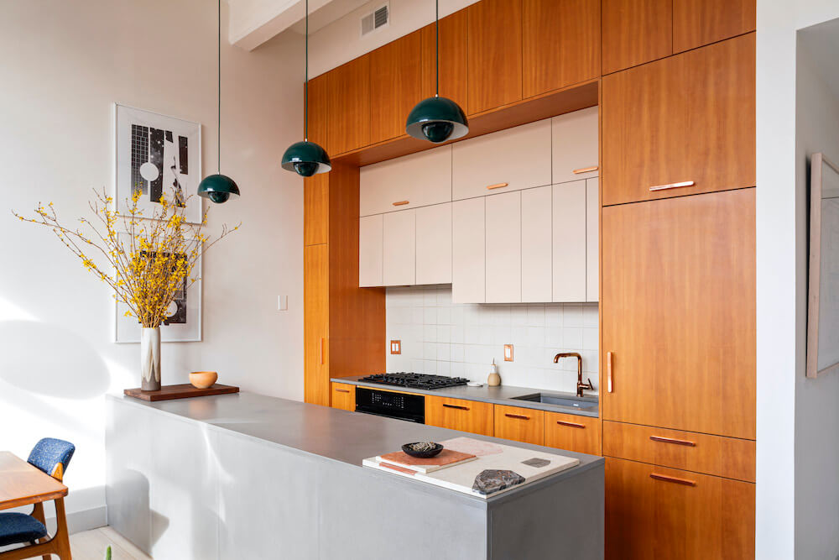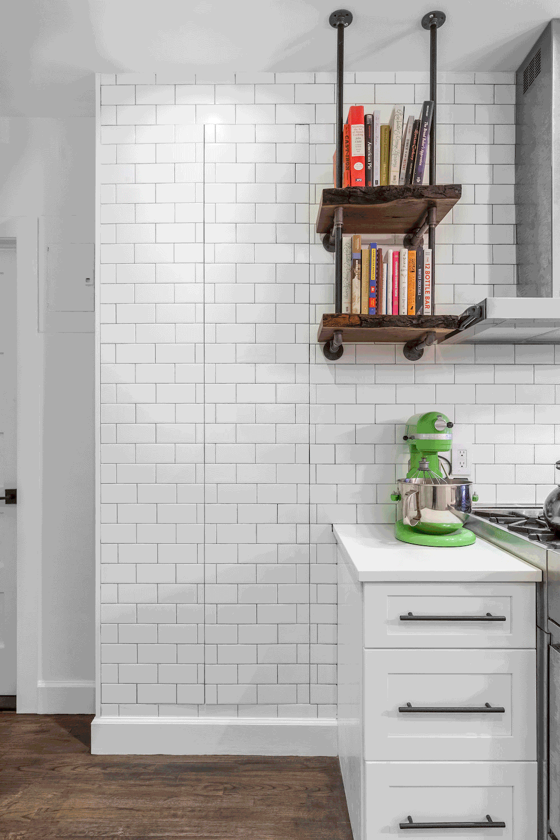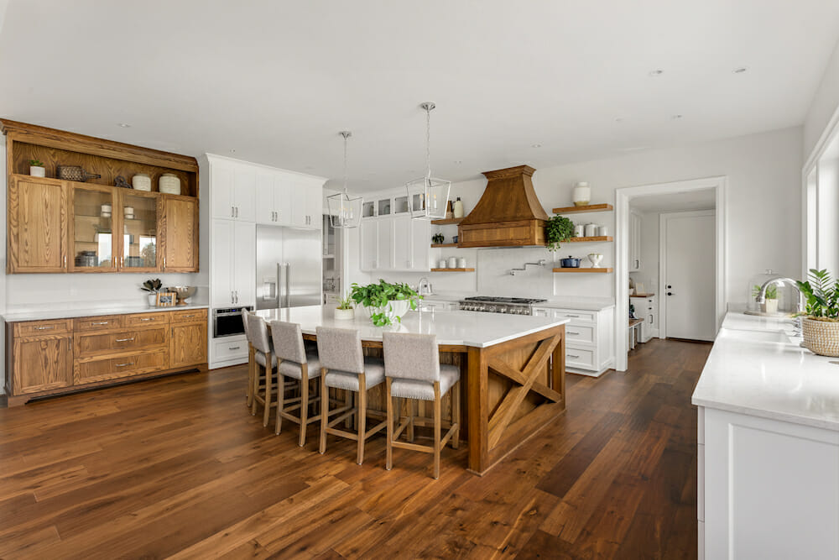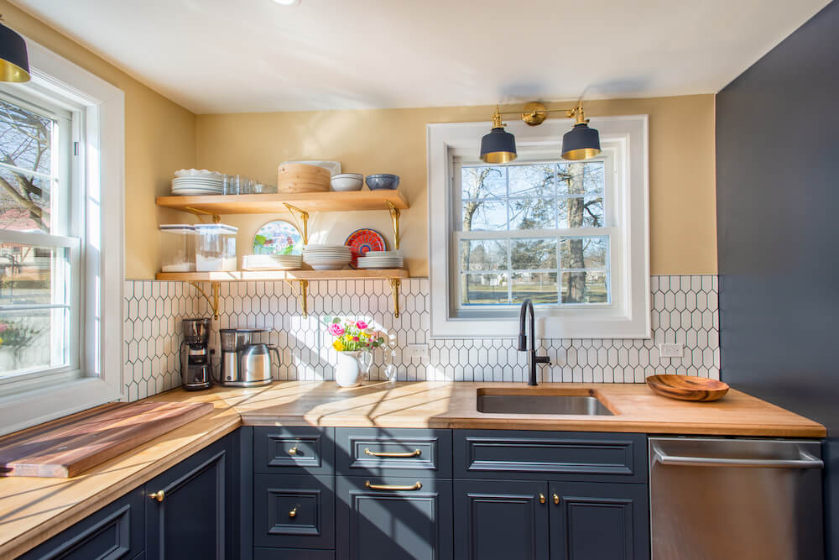Home / Blog / Ideas & Inspiration
Tall Kitchen Pantry Cabinets Create a Full Wall Effect
This tall kitchen cabinet trend is great for extra storage, aesthetics, and concealing appliances
The search for kitchen storage solutions is an everlasting quest. Tall cabinets are trending to reach the ceiling. A series of tall kitchen pantry cabinets spanning a full wall creates a high-end built-in look.
To unify the look of the cook space, maximize square footage, and disguise appliances, full wall kitchen cabinets are quickly becoming the kitchen’s handy helper. Read on for some serious kitchen inspiration from Sweeten homeowners as you plan your renovation.
Sweeten matches home renovation projects with vetted general contractors, offering advice, support, and secure payments—for free.
Modern cabinet style: A wrap-around of pantry cabinets
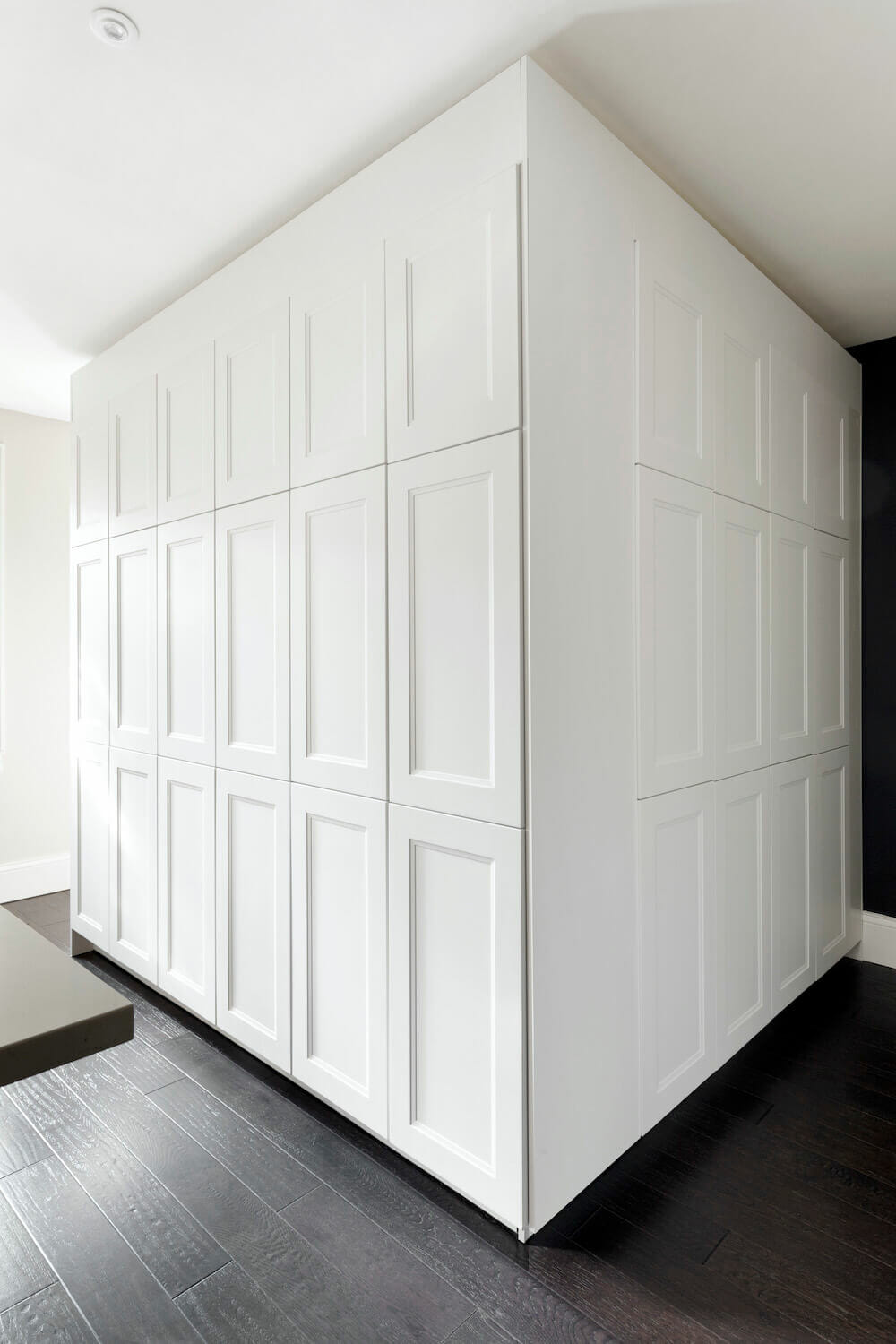
The existing kitchen was an L-shape with very little counter space; not ideal for a family who loves to cook. The main components of the kitchen—dishwasher, wall oven, sink—shifted to one wall. This created enough space for an island and wrap-around pantry with full wall kitchen cabinet doors.
“It’s amazing how much the wrap-around pantry holds,” explains Nadia. It acts as the other main kitchen wall. It can only fit cabinets up to 15 inches deep so they decided to install full-height, 15-inch upper cabinets. This allowed them to store copious amounts of pantry items and serving ware.
Modern kitchen idea: Relocating the fridge
Sally and Ross waited five years to fix up their two-bedroom apartment in Jackson Heights, Queens. They wanted to live in it for a while in order to make the best renovation plan. The couple was tired of trading off who got to cook in the kitchen. Two people couldn’t fit in the kitchen at once and the layout wasn’t functional. When the dishwasher was open, it blocked the fridge. Plus, storage was lacking. Sally had to get down on her hands and knees to search with a flashlight to find what was hiding in the lower cabinets.
With their Sweeten contractor‘s help, they devised a plan to increase the functionality of the space, leaving their galley kitchen partially open to the living area. “I found myself gravitating toward kitchens that banked all the tall pantries with the fridges to one side,” says Sally. So, they moved the refrigerator outside the main cooking area, flanking it with tall pantries and kitchen wall cabinets. Inside they “hid” cleaning supplies as well as other everyday essentials.
Modern style: A streamlined and clean effect
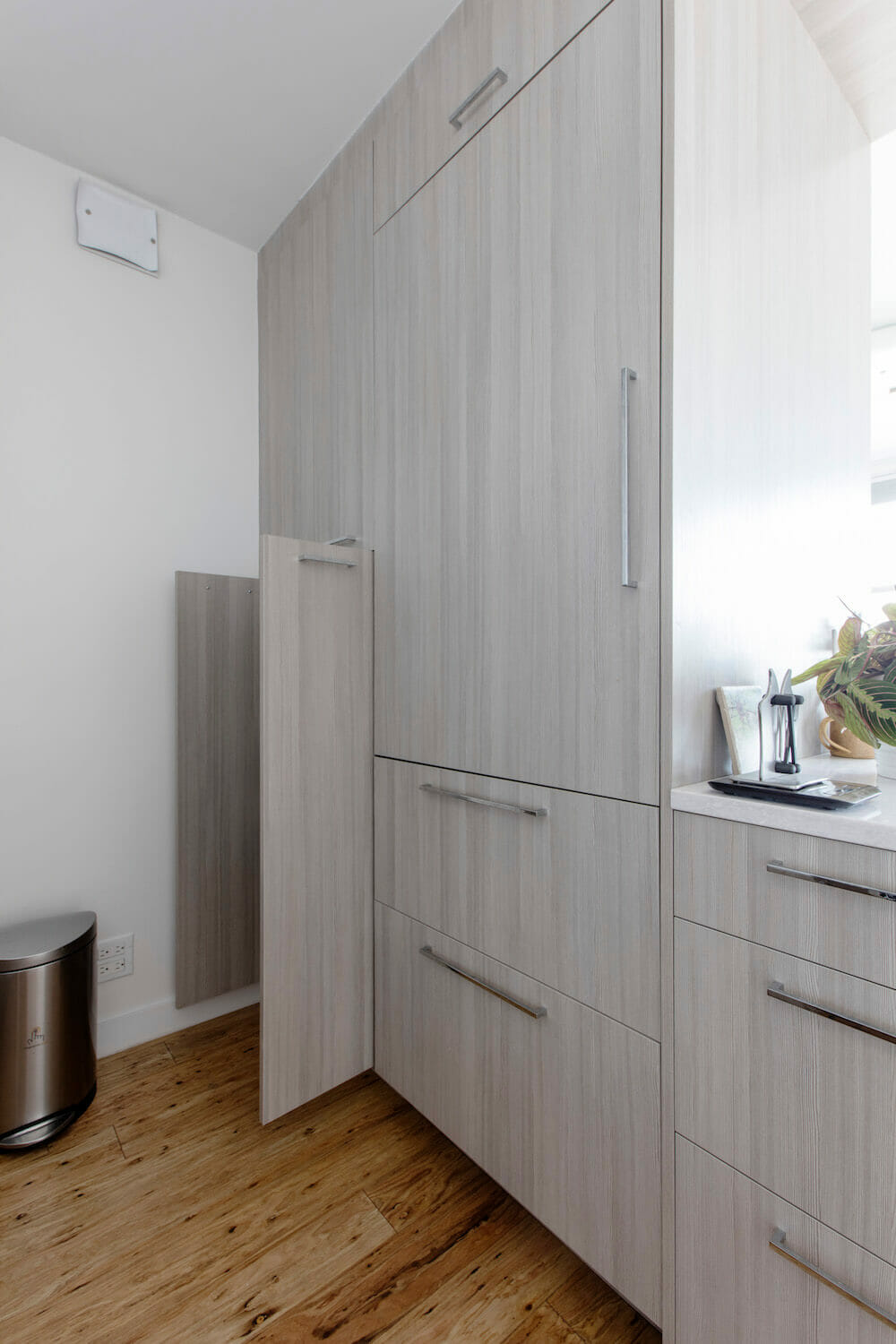
They found a contractor who specialized in renovating small spaces. The main objective was to remove the dividing wall between the kitchen and family room to make the space feel larger and more modern. However, storage was also a priority. They replaced the dividing wall with a custom cabinet unit that had storage on both sides. On the kitchen side, it houses an integrated refrigerator and on the other side, pantry items. This was a nice compromise. Sweeten brings homeowners an exceptional renovation experience by personally matching trusted general contractors to your project, while offering expert guidance and support—at no cost to you. Renovate expertly with Sweeten
Modern layout: An entry wall of tall kitchen cabinets
Joseph, an immigration lawyer and painter, and Sunghee, a curator, rented their Clinton Hills co-op in Brooklyn for several years before buying it. The couple wanted it to reflect their Japanese sensibility now that it was all their own.
With Sweeten’s help, they found a general contractor who was able to fulfill the couple’s renovation scope: increase the storage space within their 44-square-foot kitchen. The key to the solution was moving the refrigerator out of the kitchen and into the foyer just outside the kitchen. Their architect designed a wall of book-matched white oak cabinets in the foyer. One cabinet stored shoes, a vacuum, and microwave; another concealed the refrigerator; while a double cabinet had a modular shelving unit. All in all, the couple was able to maximize their small space to its fullest potential.
Modern materials: Mixed-media for texture and depth
Designer Matthew Stewart’s new home purchase was a fixer-upper. It left him some budget to renovate including the kitchen. He received several high estimates but it was his Sweeten contractor who convinced him he could complete the remodel within his budget.
Matthew’s kitchen would be a simple design using mixed media: wood and laminate with the countertops in concrete. The materials were layered at different depths bringing volume to the kitchen. The traditional and neutral colors helped the scale of the ceiling-height cabinets feel more human.
Modern trend: Tall kitchen cabinets hide appliances
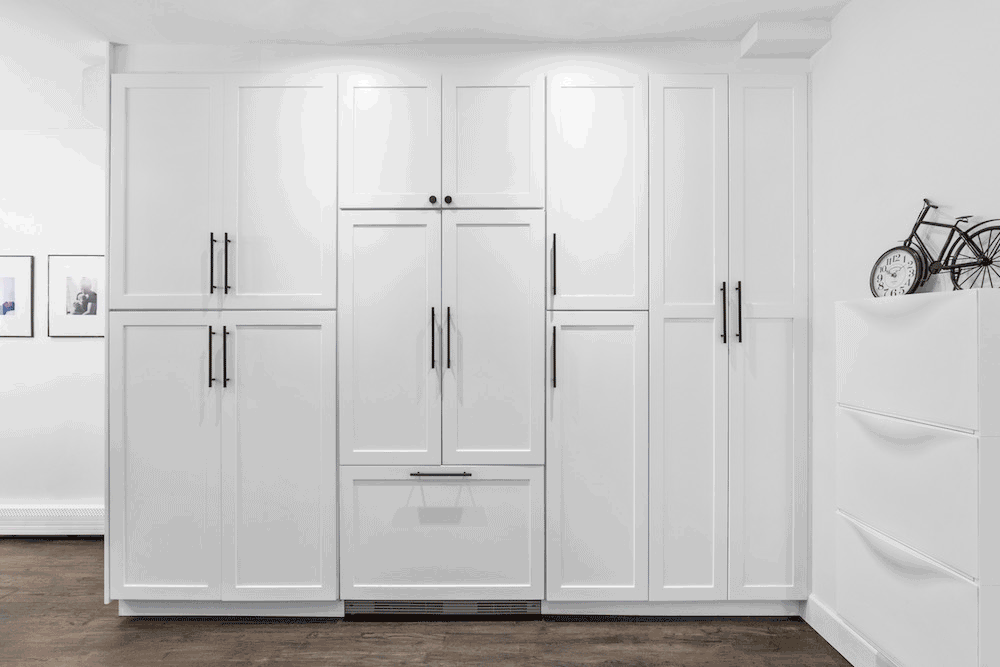
The contractor suggested a good workaround for the refrigerator. The solution was to conceal the refrigerator in existing closets directly across from the main kitchen. They matched those closets to the other cabinets in the kitchen for a cohesive look. In addition, there was wall space that wasn’t serving a purpose.
To fix this, the couple’s contractor turned it into a small pantry in keeping with the “concealed” theme of the kitchen design. (When shut, it looks like a tiled wall but when open, a 10-inch deep cabinet is revealed.)
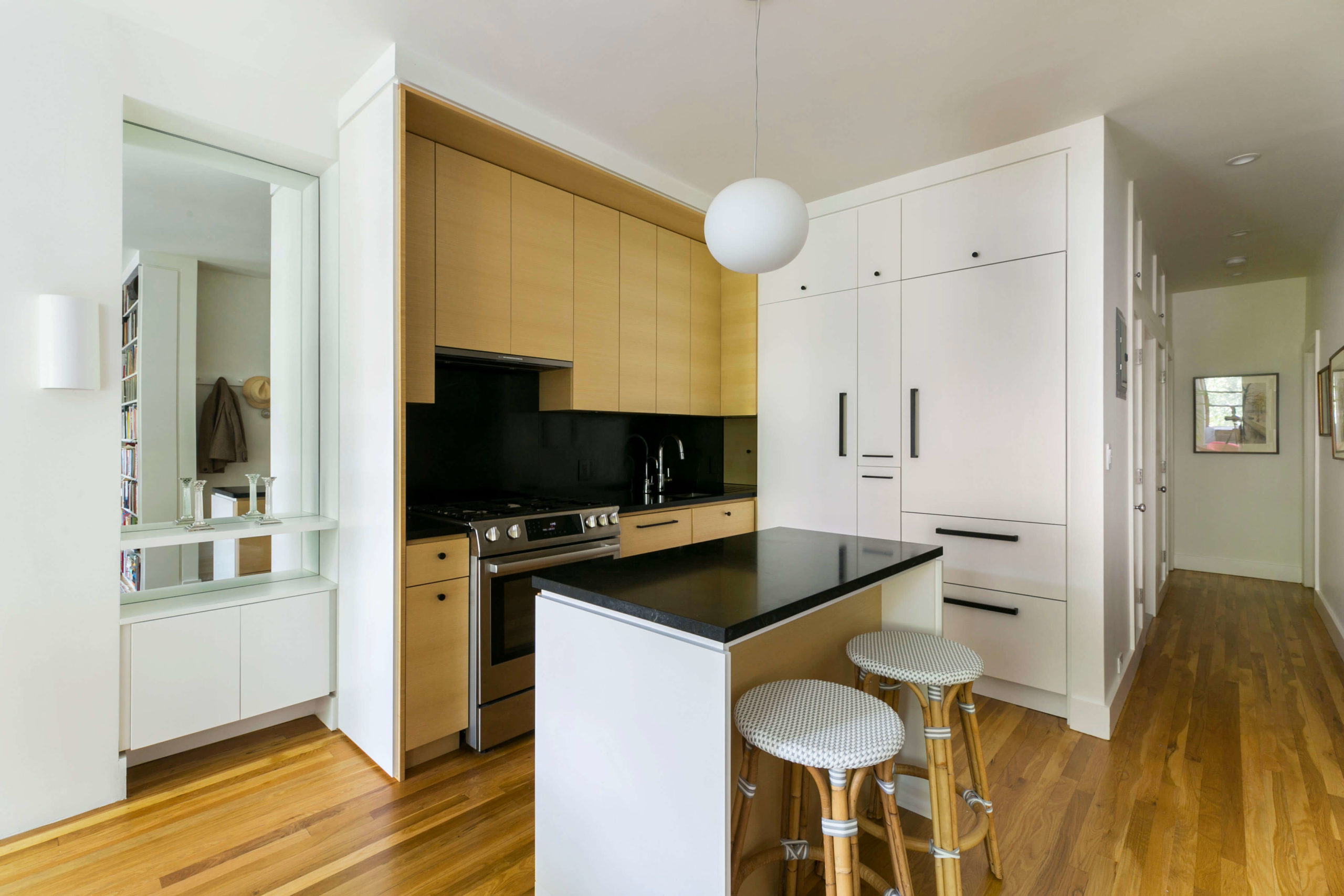
To make the kitchen feel separate, Casey and Kumar suggested building a partial wall. To carve out more storage space, they added a full wall of kitchen pantry cabinets in white lacquer. Not only were they able to conceal a washer/dryer combo, but also a refrigerator. In addition, their Sweeten contractor built a custom pantry pull-out in the narrow space between these two appliances. You can never go wrong with more storage!
When you’re ready to get started on your kitchen or home remodel, work with a Sweeten contractor to see how your space can be reimagined.
A note on fixture and appliance deliveries: If you’re on a tight timeline, Appliances Connection has over 50,000 items in stock and ready to ship nationally. If you’re in the NY/NJ metro area, in-stock items typically deliver within 2-3 days.
Popular questions asked
Changing the visible elements on cabinet fronts is the easiest way to update them. Consider exchanging the existing cabinet handles, knobs, or pulls for more modern designs. Some vendors, like Semihandmade, offer custom cabinet door fronts that can be affixed to existing or new IKEA cabinets.
Floor-to-ceiling cabinetry is a great addition to a kitchen. They allow for a generous amount of storage space and the taller cabinets can fit awkwardly tall supplies. Floor-to-ceiling cabinets are also perfect for small kitchens because they can fit in tight areas while still supplying ample space.
—
Sweeten handpicks the best general contractors to match each project’s location, budget, scope, and style. Follow the blog, Sweeten Stories, for renovation ideas and inspiration and when you’re ready to renovate, start your renovation with Sweeten.
