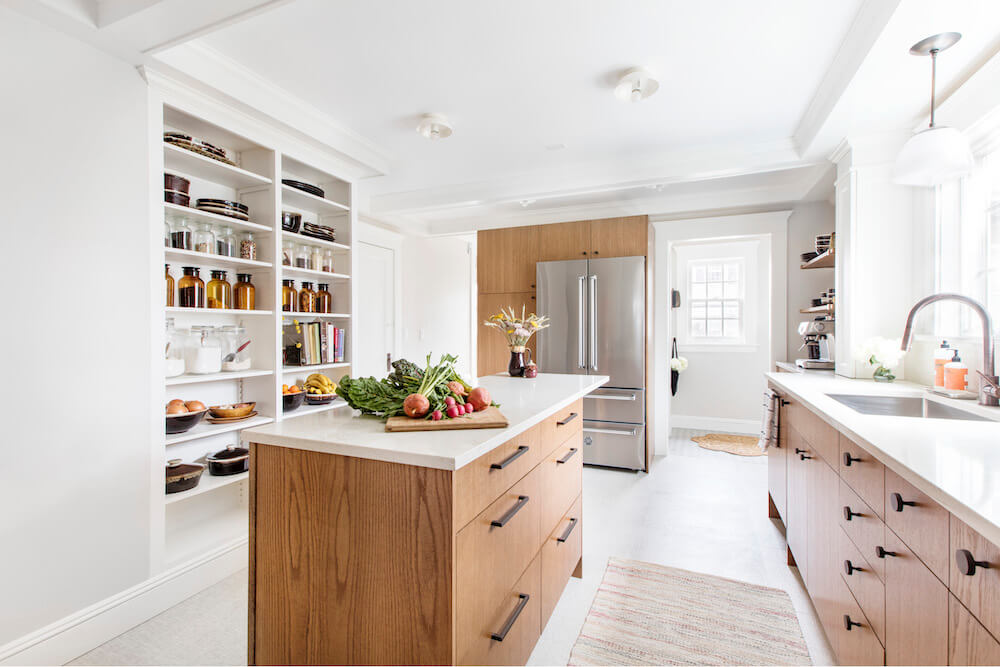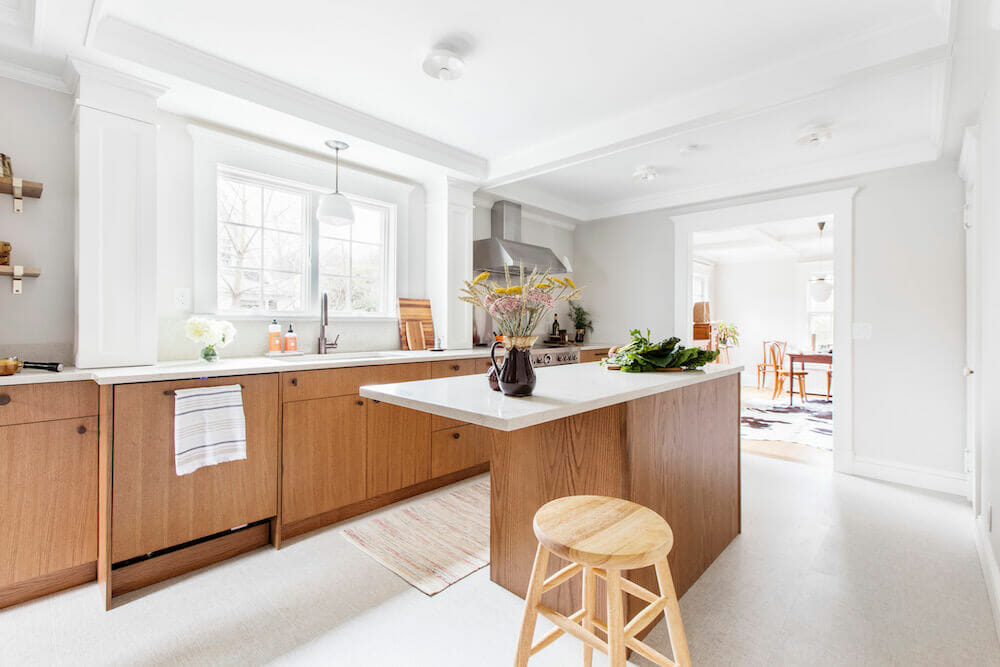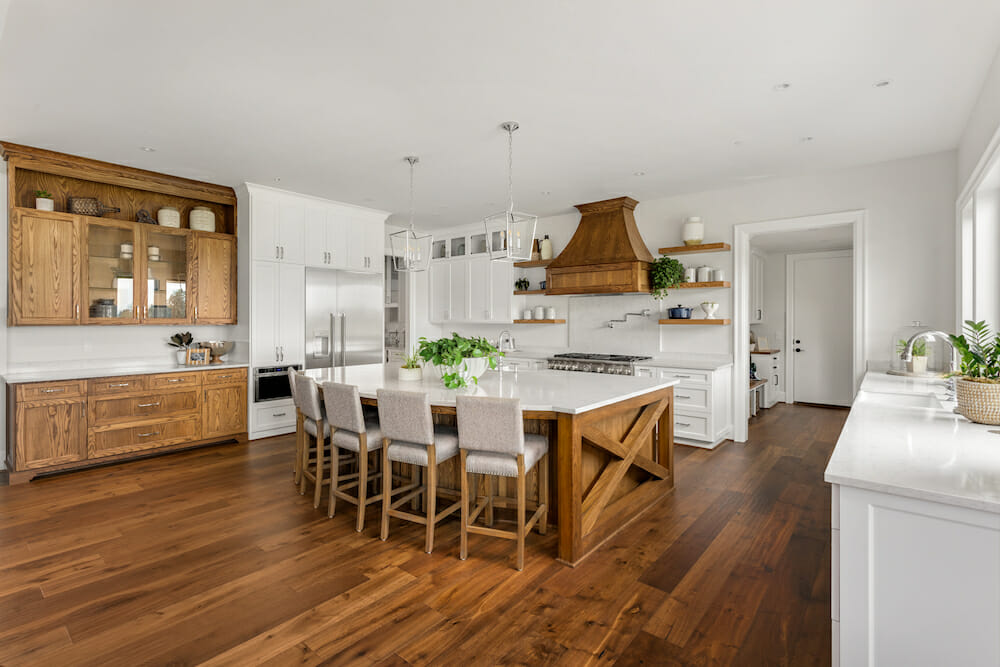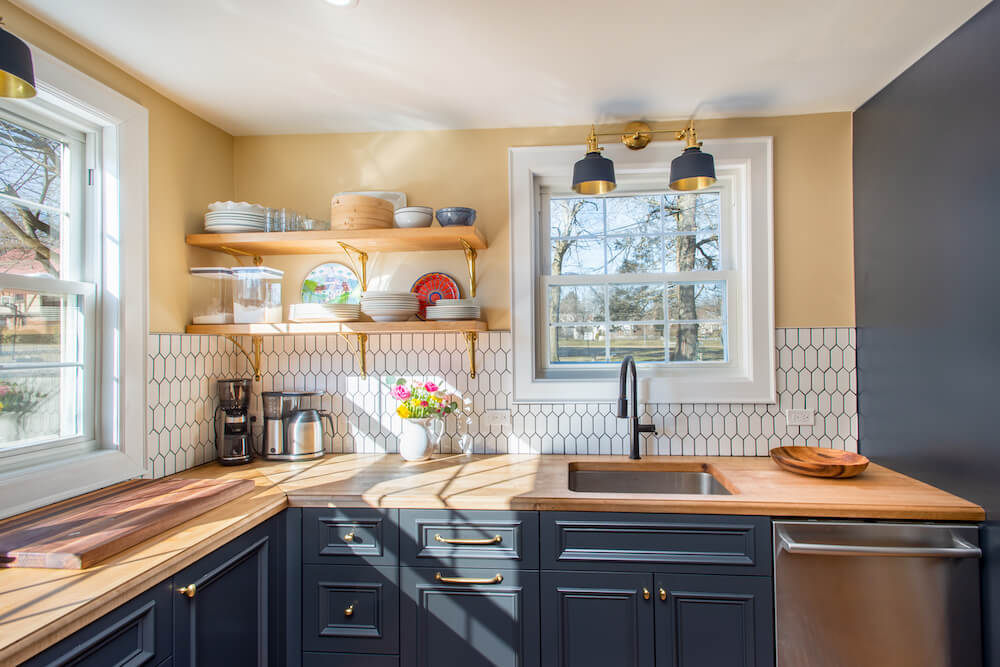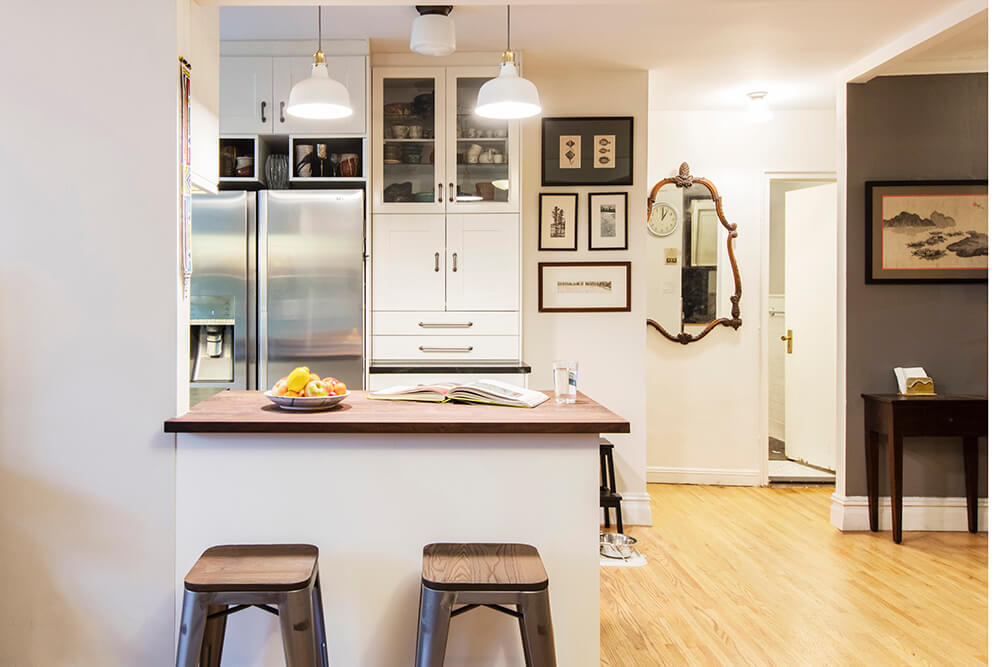A Renovation Refresh for 3 Colonial-Style Kitchens
These classic Colonial kitchen renovations show interiors ready for modern-day life
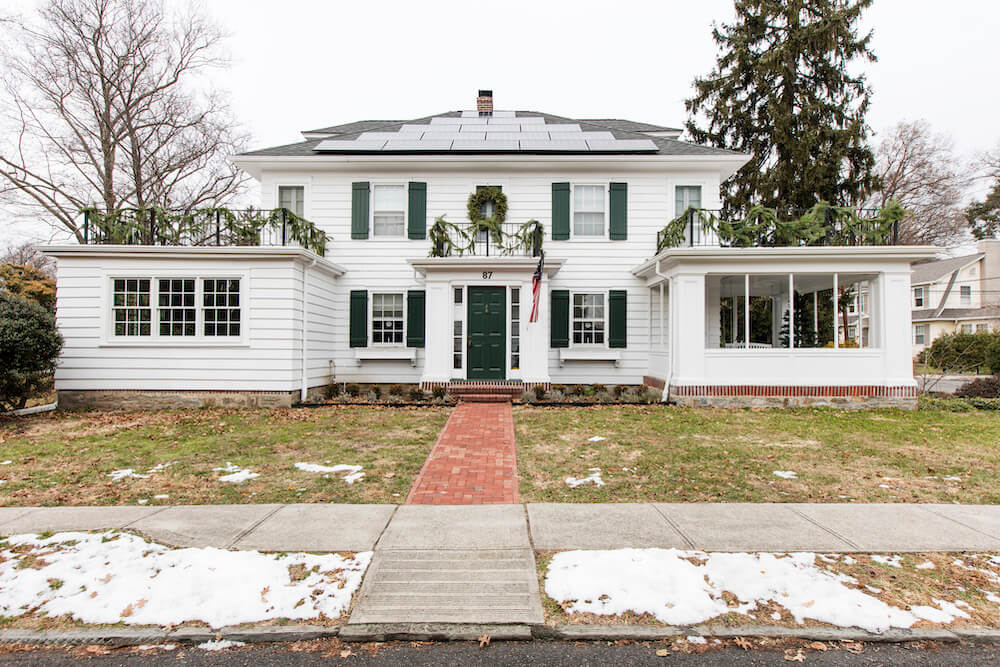
The quaintness of Colonial-style homes is undeniable. Usually marked by two or three stories and brick or wood facades, these dwellings are traditionally found on the east coast. They are typically characterized by a simple almost minimalist shape. The floor plan keeps the kitchen and dining room on the first floor with bedrooms on the second. And while some have open-concept layouts, it is more common to see separation between rooms. They are also easy to remodel by adding on to the side or back.
Here, we look at three Colonial kitchen renovations by Sweeten—examples of their older interiors redone to bring in modern style and conveniences.
Sweeten matches home renovation projects with vetted general contractors, offering guidance, tools, and support—for free.
Bringing a Tudor Colonial into the next century

Renovate expertly with Sweeten
Sweeten brings homeowners an exceptional renovation experience by personally matching trusted general contractors to your project, while offering expert guidance and support—at no cost to you.
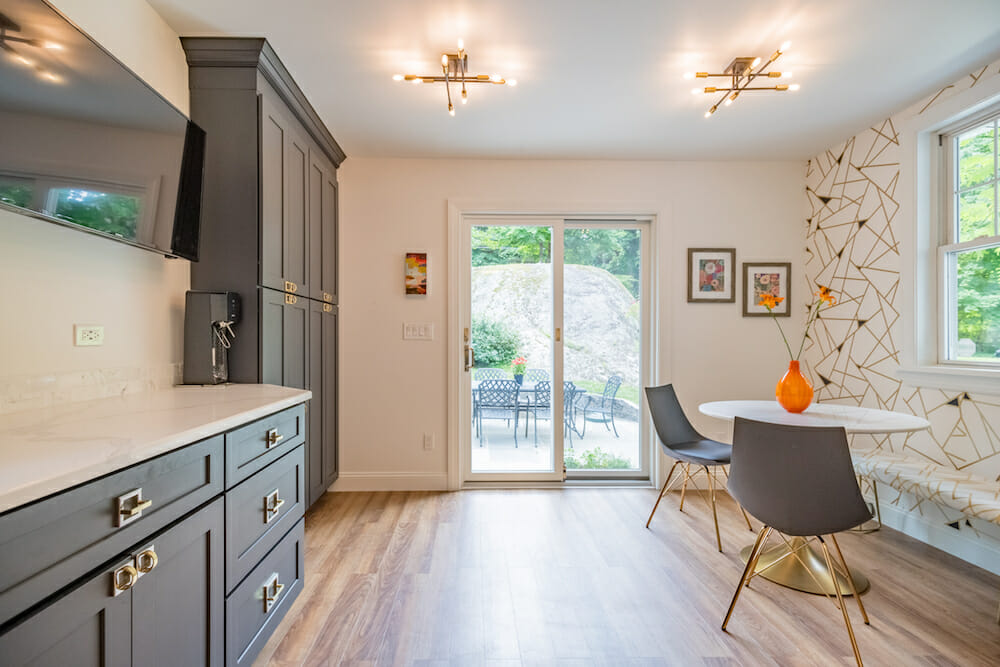
They kept a traditional feel by opting for Shaker cabinets in a modern gray color. The butler’s pantry also keeps the turn-of-the-century vibe but with a contemporary twist.
A Colonial Revival home gets rejuvenated
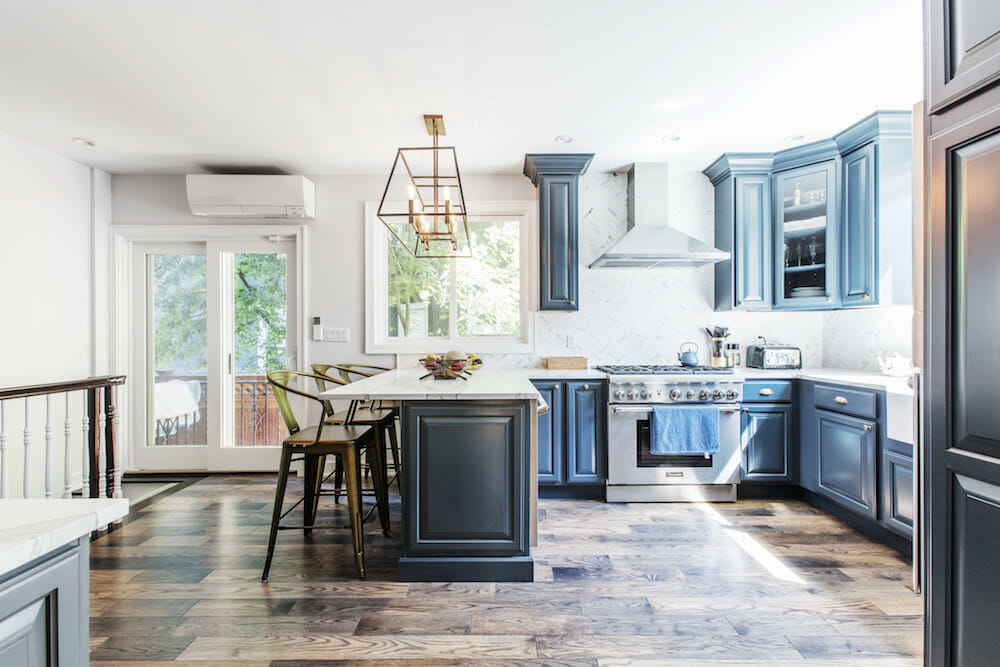
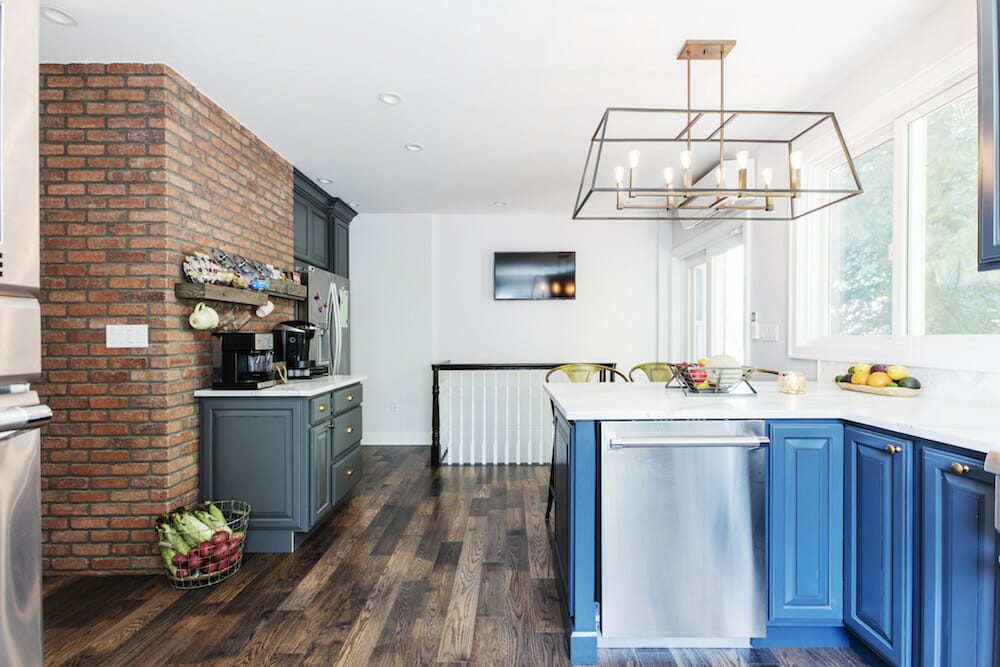
From challenged to Colonial charming
Dated salmon-colored Formica didn’t stop Amanda and Cory from buying their 1919 Colonial home. For a while, they actually found it charming. However, they knew eventually it needed to be renovated. They hired a Sweeten contractor to update the kitchen to accommodate their family’s needs.
On their list of goals was creating a better flow of traffic and light. A challenge of renovating Colonial homes is their notorious separation of rooms. The main entrance to the kitchen by way of the dining room was too narrow. As a result, it isolated the kitchen. But taking down the wall felt disrespectful to the house’s character, so instead, they simply widened and centered it.
Like a lot of Colonials, there was some asymmetry in the house. One example was the sheetrock box-beam in the kitchen. They assumed it encased something hard to move, so they left it. However, they fixed the problem by giving it a matching beam which created symmetry.
“Our new space makes us feel happy,” says Amanda. “It feels so harmonious with the rest of our beautiful old Colonial home.”
—
Sweeten handpicks the best general contractors to match each project’s location, budget, scope, and style. Follow the blog, Sweeten Stories, for renovation ideas and inspiration and when you’re ready to renovate, start your renovation with Sweeten.
