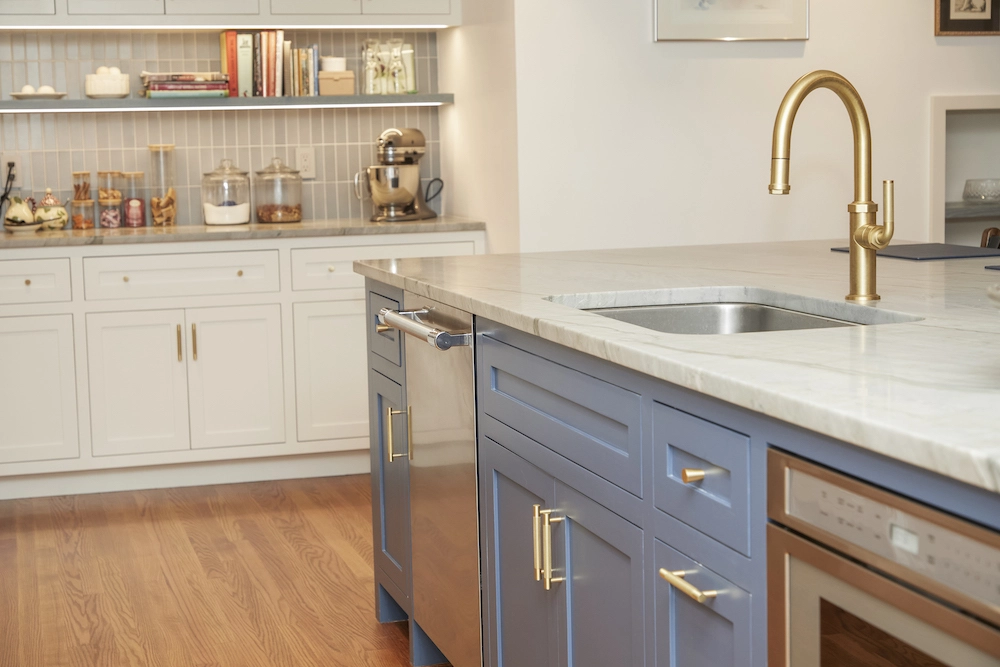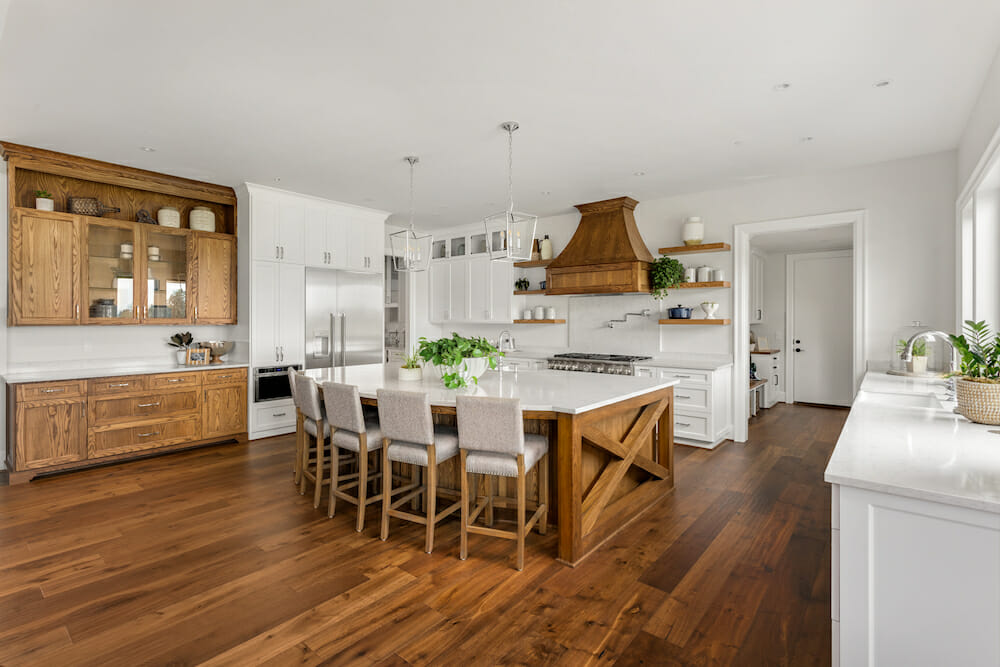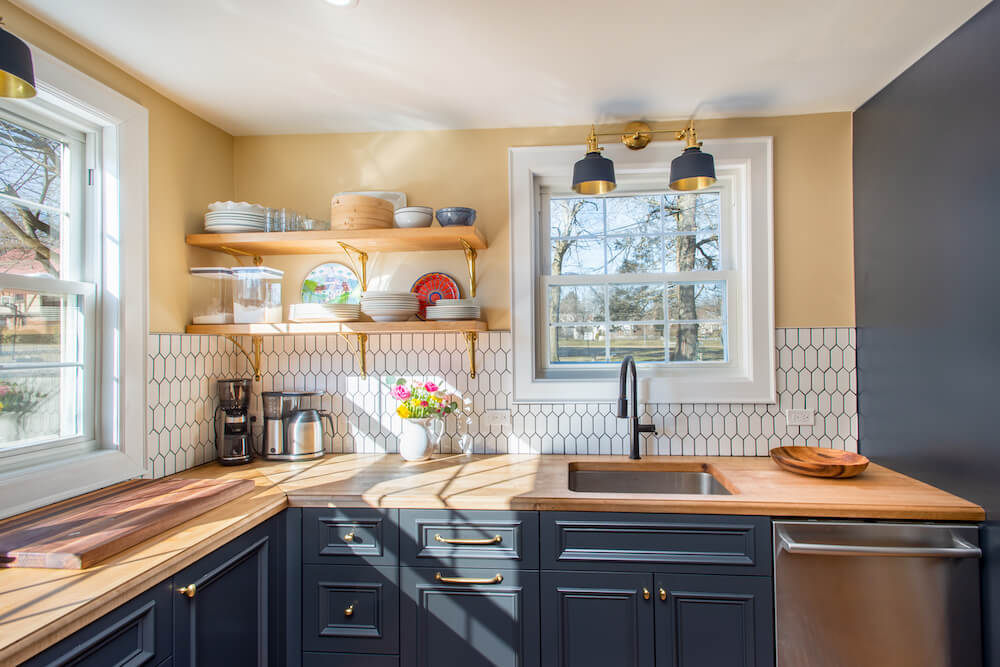5 Custom Kitchen Islands That Redefine Form and Function
The kitchen island has evolved from a humble prep station into the showpiece of the modern home—equal parts utility and statement. Today, it’s where design meets daily ritual: a workstation by morning, a social hub by evening. Whether tucked into a compact city galley or sprawling across an open-concept floor plan, these custom islands aren’t just additions—they’re transformations.
Why the Right Kitchen Island is the Ultimate Design Power Move?
Whether it’s the central location, the inviting design, or the way it naturally draws people in, the kitchen island has become more than just a practical fixture—it’s the heart of the home. It’s where morning coffee meets evening wine, where meals are prepped and conversations unfold.
At Sweeten, we’re experts at all things general contractors. Here’s how Sweeten works: We pre-screen them for our network, carefully select the best ones for your remodeling project, and work closely with hundreds of general contractors every day.
A well-designed island can bridge living areas, expand storage, and enhance workflow. From hidden drawers to waterfall countertops, the possibilities are as functional as they are beautiful. Below, we spotlight five custom islands that bring style and substance to Sweeten homeowners’ kitchens. Sweeten brings homeowners an exceptional renovation experience by personally matching trusted general contractors to your project, while offering expert guidance and support—at no cost to you. Renovate expertly with Sweeten
A kitchen island with waterfall counter
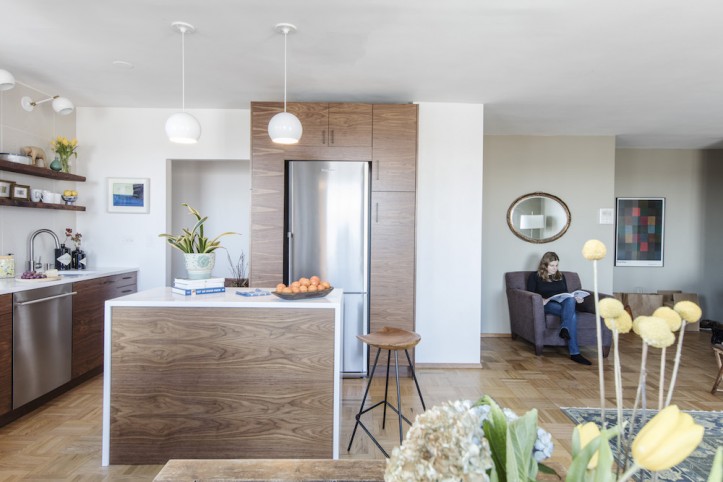
In a small kitchen, you might think that you don’t have enough room for a kitchen island. Sarah wasn’t sure her space could pull it off. Thankfully, her Sweeten contractor thought otherwise and came up with a design that suited the space. With pull-out drawers on one side, and custom walnut paneling from Semi-handmade on the other, which faces the dining area. Topped with a beautiful white waterfall counter, it not only adds storage but becomes the focal point of the kitchen. This extra storage allowed Becky and Sarah to be more adventurous with another cabinet decision: skipping the upper line entirely for open shelving.
A half-height wall-turned-island
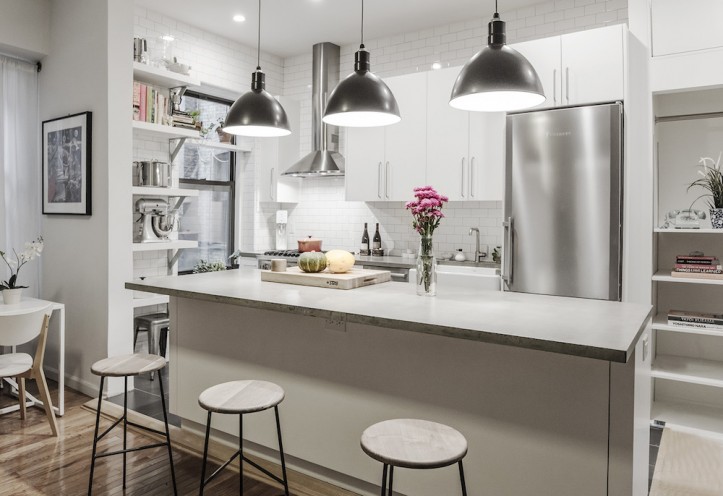
When there’s a wall separating the cook space from the rest of your living area, you have a few options. You can keep the wall, introduce a cut-out to join it to the rest of the space, or take the wall down. There’s also a fourth option: cut the wall in half and add a countertop. That’s what the previous owner did, and although the first draft of the kitchen island didn’t meet their standards, Kaija and John realized that a true island would benefit existing storage, prep, and dining options. A new, custom-built island with deep drawers and a poured concrete countertop transformed the look and feel of the kitchen.
A dining table so chic, you won’t notice it’s an island
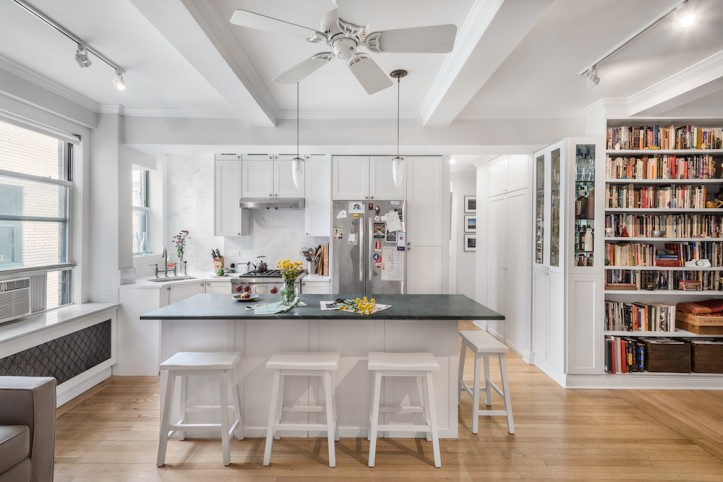
If you have a kitchen joined with your living room, it can be difficult to make the spaces work as one without making sacrifices. Instead of swapping out a kitchen island for a dining table, or vice versa, John and Katharine wanted a central island in their kitchen to function as both a work space and a place to eat. They also needed a spot to hide their microwave. After discovering that Wolf makes a unit that opens up like a drawer and can be loaded from the top, rather than the front, the microwave found a home in the island. An overlapping countertop in blue-green soapstone stands out as a beautiful centerpiece, maximizing prep space while allowing the couple to dine comfortably.
Post your project on Sweeten for free and make your dream renovation a reality. Sweeten simplifies home renovation by connecting homeowners with top-rated general contractors, handling the vetting process and project management. To learn more about how we can help, check out our home renovation services.
A moveable kitchen island (on wheels!)
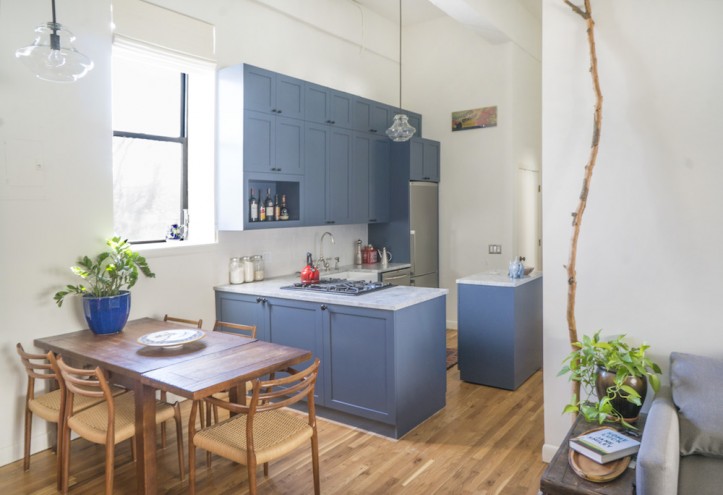
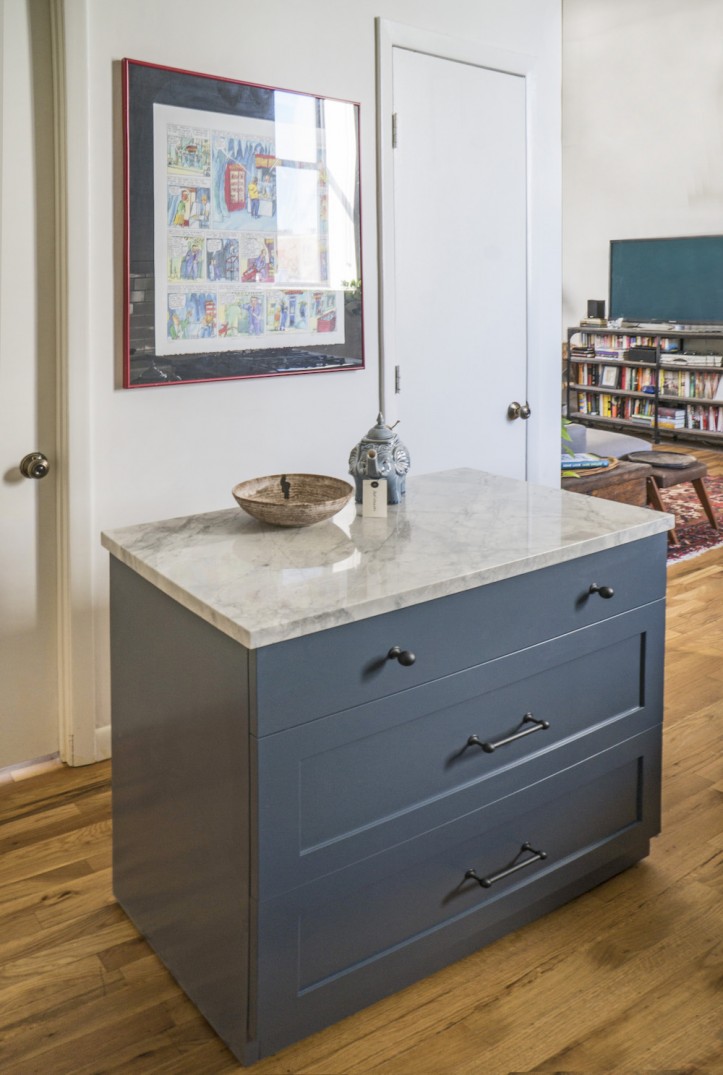
In a kitchen that’s deemed too small or tight for a kitchen island, the solution is a movable one that can move out of the way when it’s not in use. To replace a butcher block that was too big for the space, Claire and Mike designed a custom piece that was more flexible. With the need for more storage and prep space on their wishlist, and with not much room to spare, their Sweeten contractor put the new kitchen island on wheels so that it could sit against the wall or roll into the center of the kitchen.
A chef’s best friend: an island for entertaining
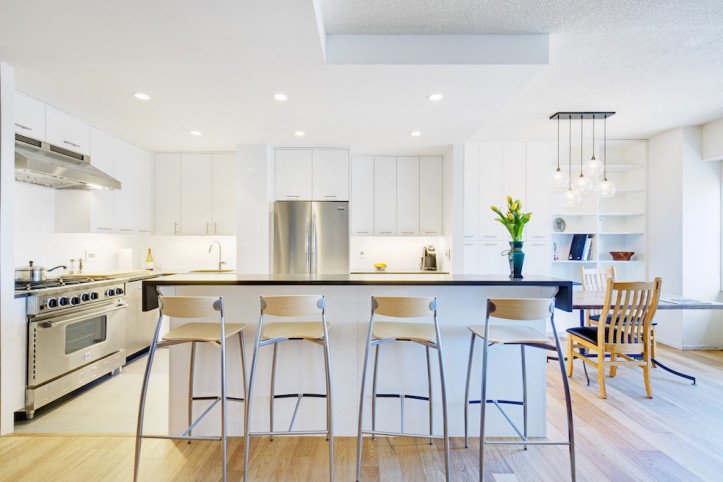
For passionate chefs who enjoy cooking and hosting dinners at home, it’s important to keep countertops clear. With the objectives of opening up their kitchen and maximizing prep areas, Steve and Lauren designed a kitchen island that doubled their counter space while adding extra storage below. By choosing a two-tiered island with counter-height on the side facing the interior of the kitchen and bar-height on the side facing the rest of the apartment, the island became dual purpose as a place to cook and easily entertain.
Planning to renovate? Get cost estimates for free!
Get matched with our vetted general contractors and receive at least 3 quotations for free! You can also find endless home renovation inspiration, detailed guides, and practical cost breakdowns from our blogs.
