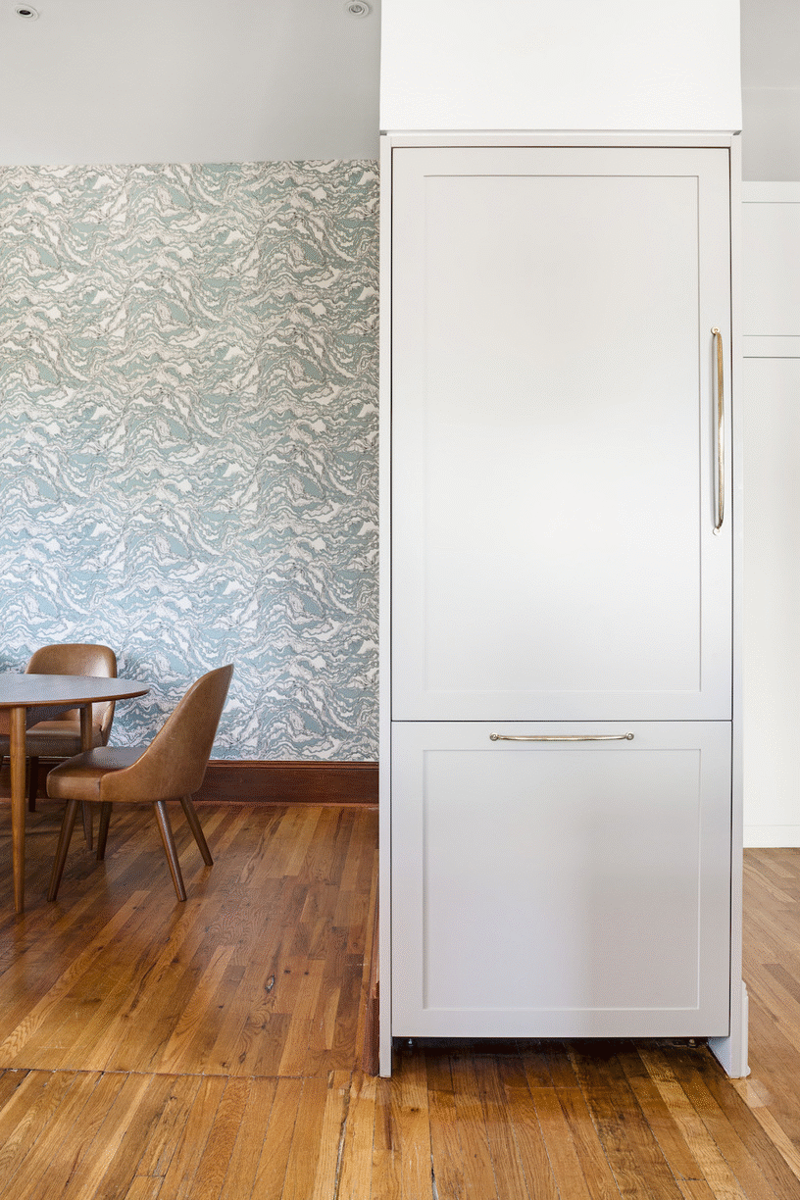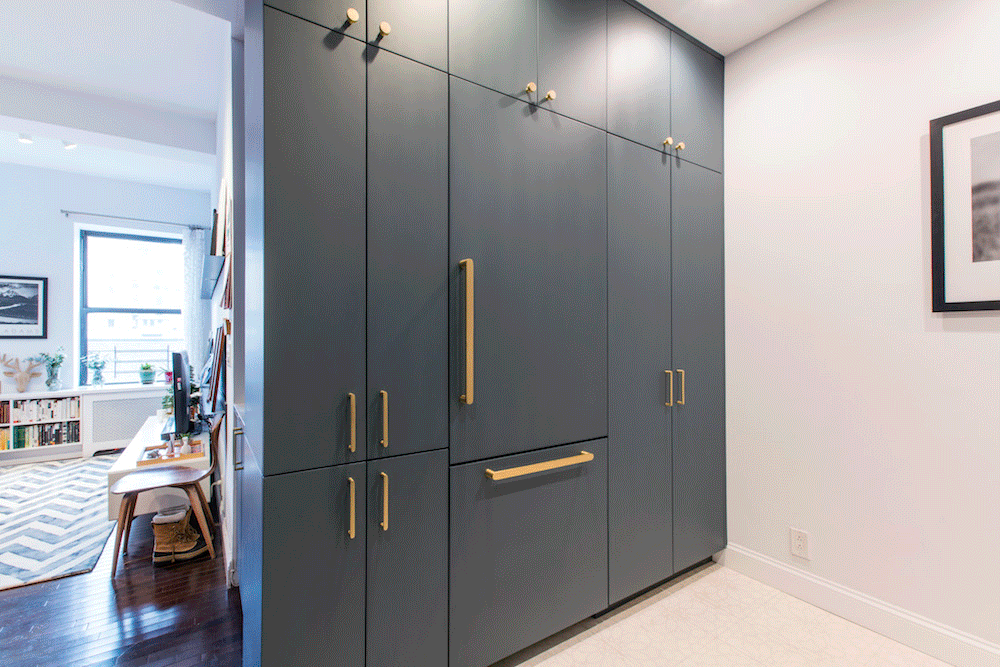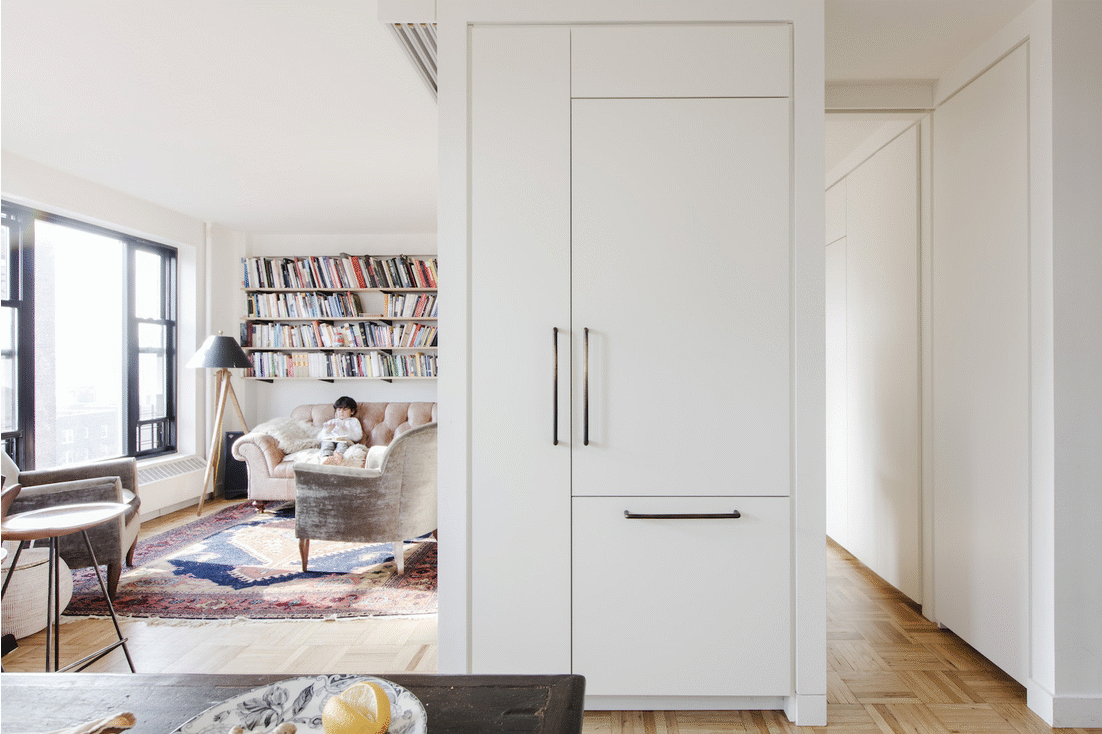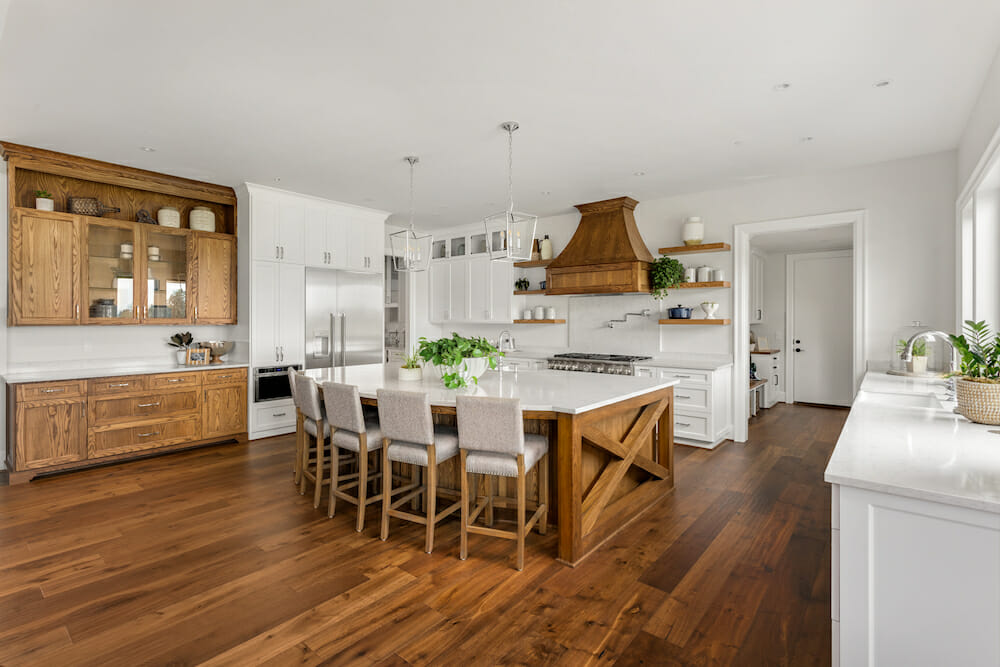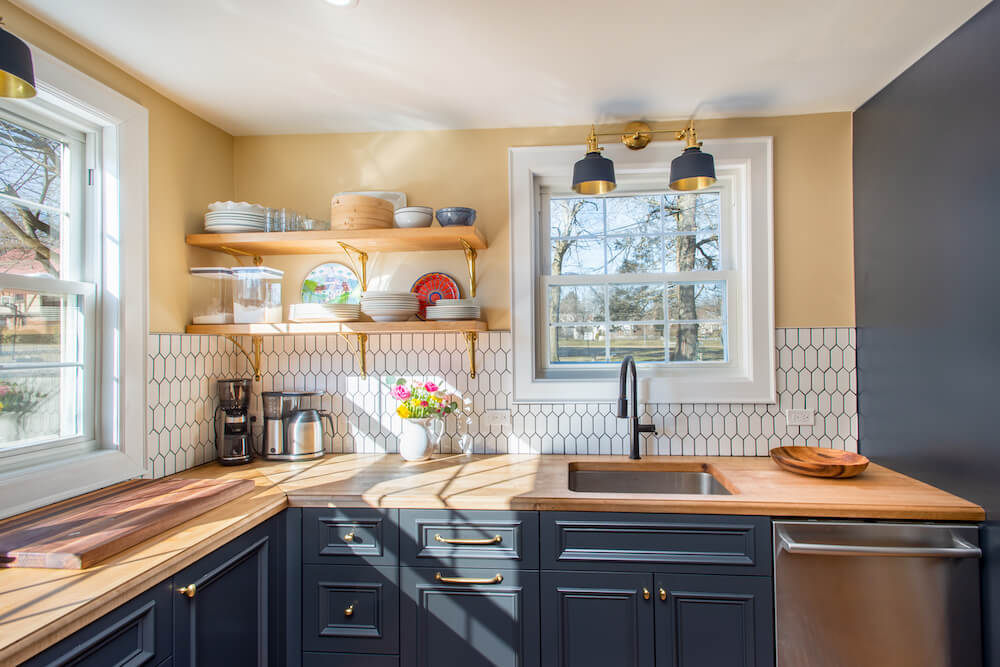Home / Blog / Ideas & Inspiration
10 Hidden Fridge Cabinet Ideas for a Seamless Kitchen
One of the first things you notice in a kitchen is the refrigerator. It is big and usually holds souvenir magnets, wedding invitations, or to-do lists. With more homes featuring open-plan layouts, their size and boxy shape interfere with the visual harmony. Paneling and built-ins help disguise a hidden fridge cabinet by integrating it with cabinetry. The look of the entire kitchen is unified.
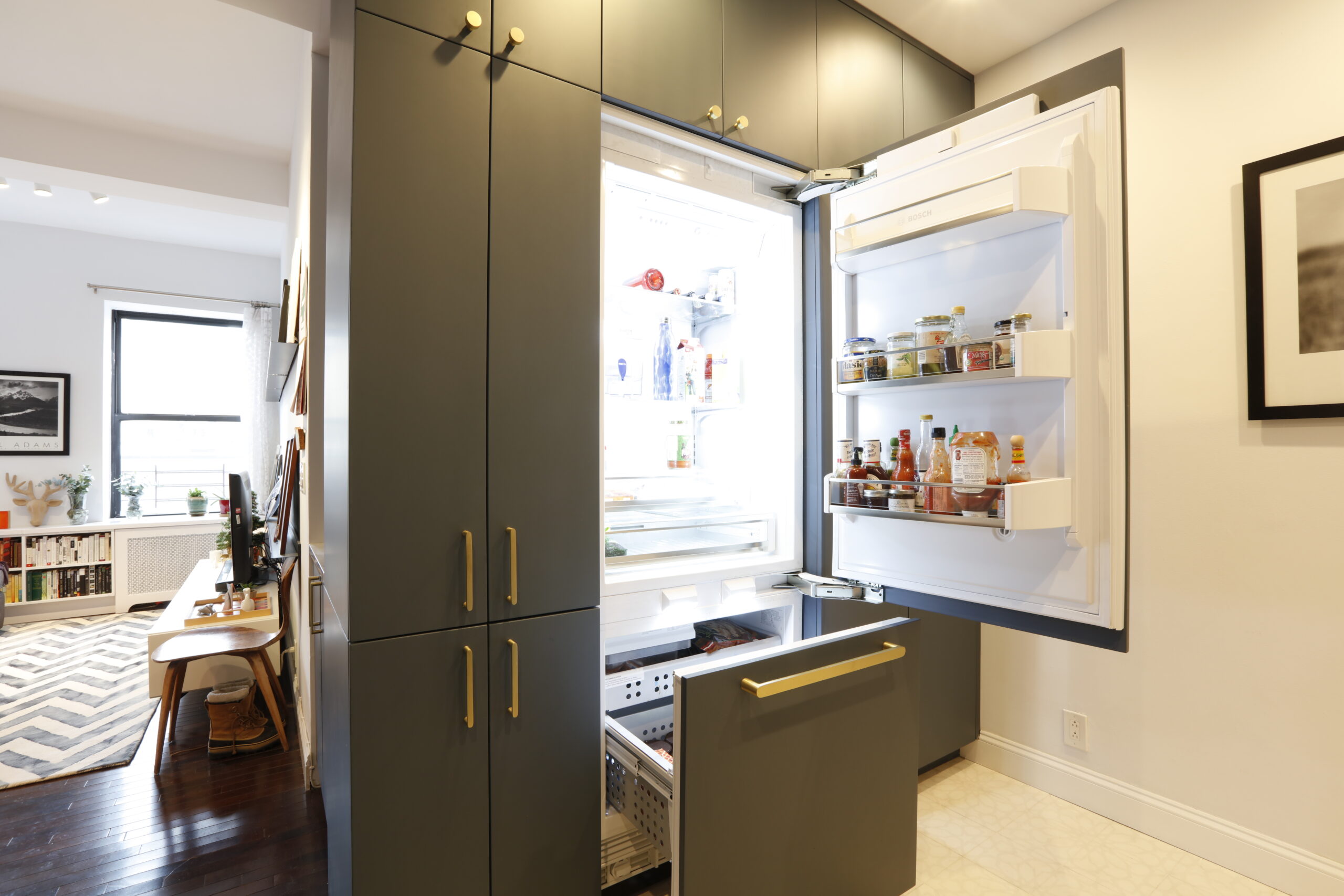
Post your project on Sweeten for free and make your dream renovation a reality. Sweeten simplifies home renovation by connecting homeowners with top-rated general contractors, handling the vetting process and project management. To learn more about how we can help, check out our home renovation services.
1. A designer seeks visual harmony
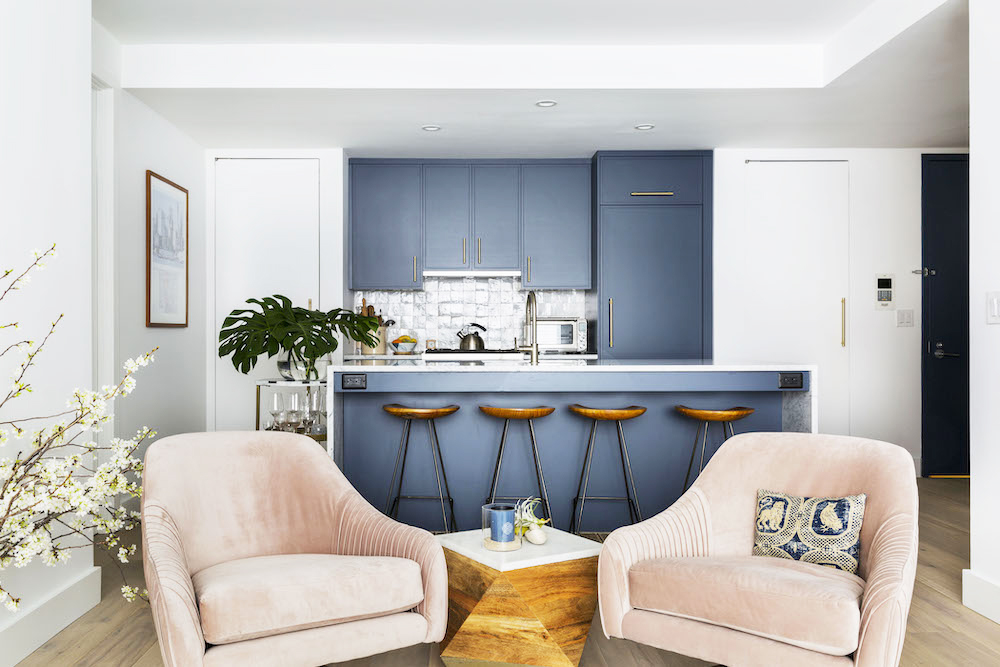
Furniture designer, Mitzie and her partner, Jenifer, chose blue and white for their integrated kitchen. The entire space was simplified and unified from what it had been—outdated with a variety of closets. After laying out mood boards and careful planning, a more pleasant transition was created since it opened to the living space.
While the hidden fridge cabinet blends in with the kitchen cabinetry, two symmetrical closets flank the main kitchen—one is a closet, and the other hides the washer and dryer.
2. Compact size with a hidden fridge cabinet
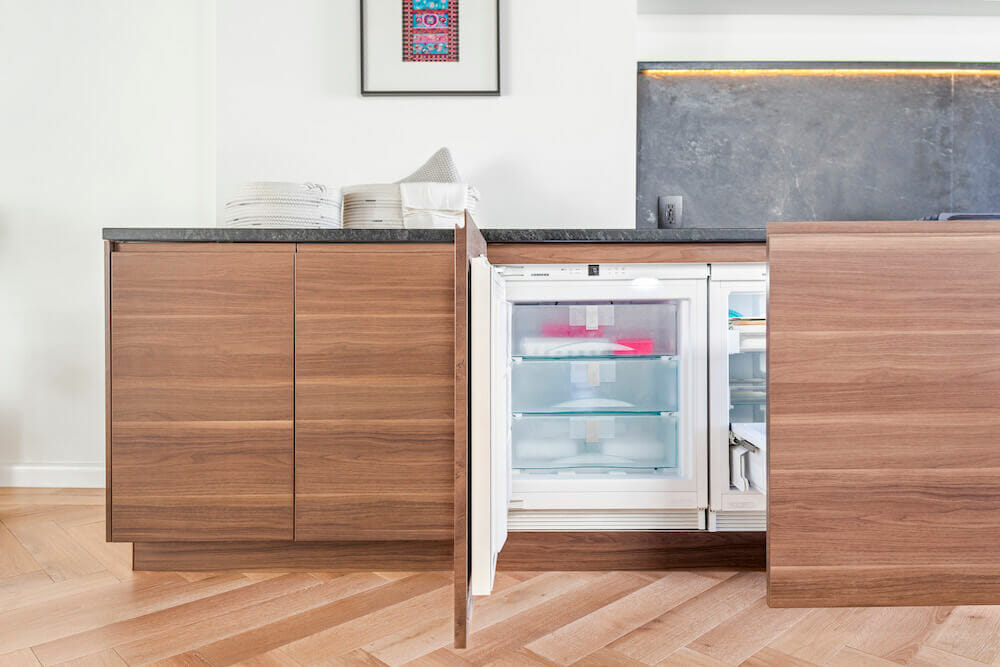
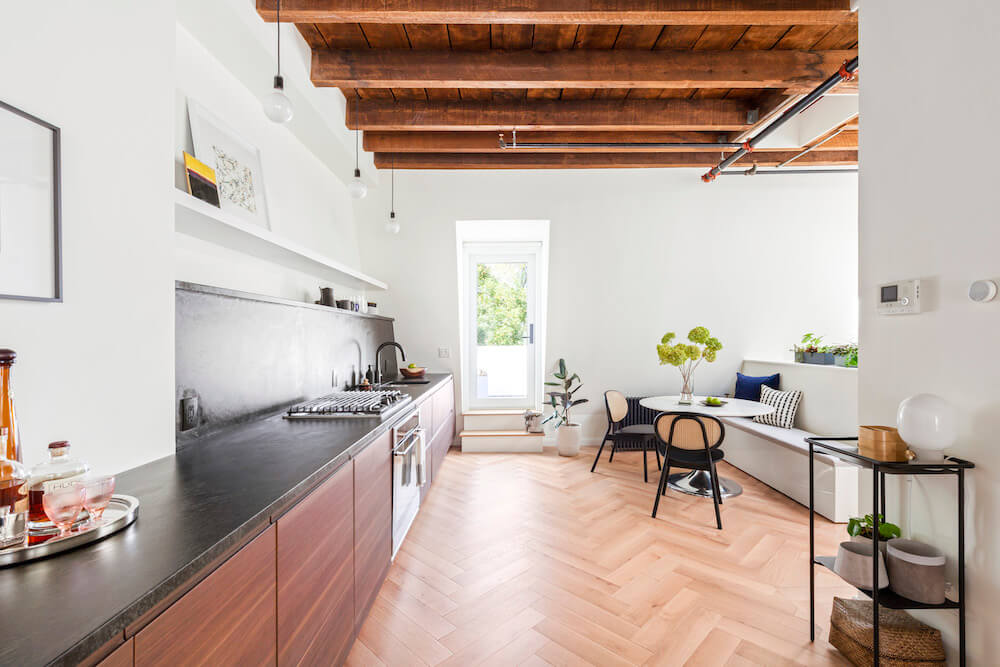
After renovating all of the rental units in the brownstone they purchased, Janet and Jerry kept the 600-square-foot top unit as a pied-à-terre. Scandinavian minimalism and California casualness meant the sight lines throughout the home would have few vertical disruptions.
This would apply to the kitchen too. To emphasize the open and airy studio, they hid all appliances in cabinets. The washer/dryer combo, refrigerator, and pull-out freezer all fit under the countertop.
3. A custom touch for a fridge
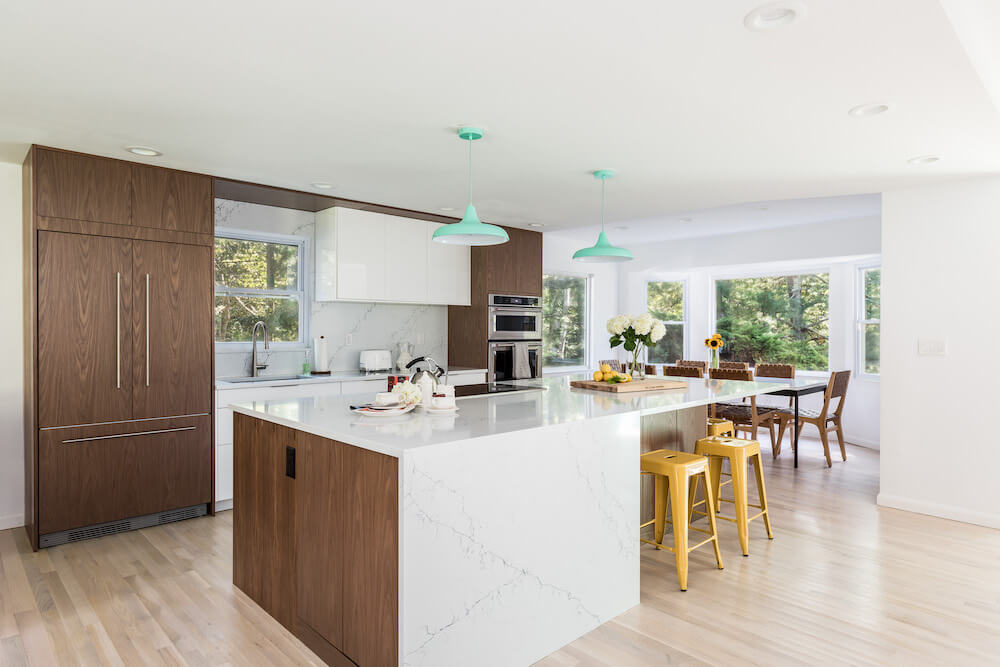
For their East Hampton kitchen, homeowners Jennifer and Alex wanted to keep the redesign simple but inviting. They chose to add a large island for entertaining and splurged on a wine fridge and quartz countertops.
To make the design more modern, they decided to install an integrated refrigerator, which streamlined the look of the cabinetry.
4. A hidden fridge cabinet finds a niche
When Ainsley and Simon’s architect discovered that the column in the kitchen was merely decorative, they came up with a plan to tuck the refrigerator inside of it and add custom panels.
“You don’t look at it and think it is a fridge at all,” Ainsley said.
5. A seamless built-in
Lauren’s front door led directly into the kitchen. She had to choose between a traditional entryway or a hybrid space that would add square footage to the kitchen.
She chose the latter and added a seamless wall of cabinetry featuring a refrigerator in a cabinet, plus a pantry and a coat closet. Sweeten brings homeowners an exceptional renovation experience by personally matching trusted general contractors to your project, while offering expert guidance and support—at no cost to you. Renovate expertly with Sweeten
6. A wall of closets
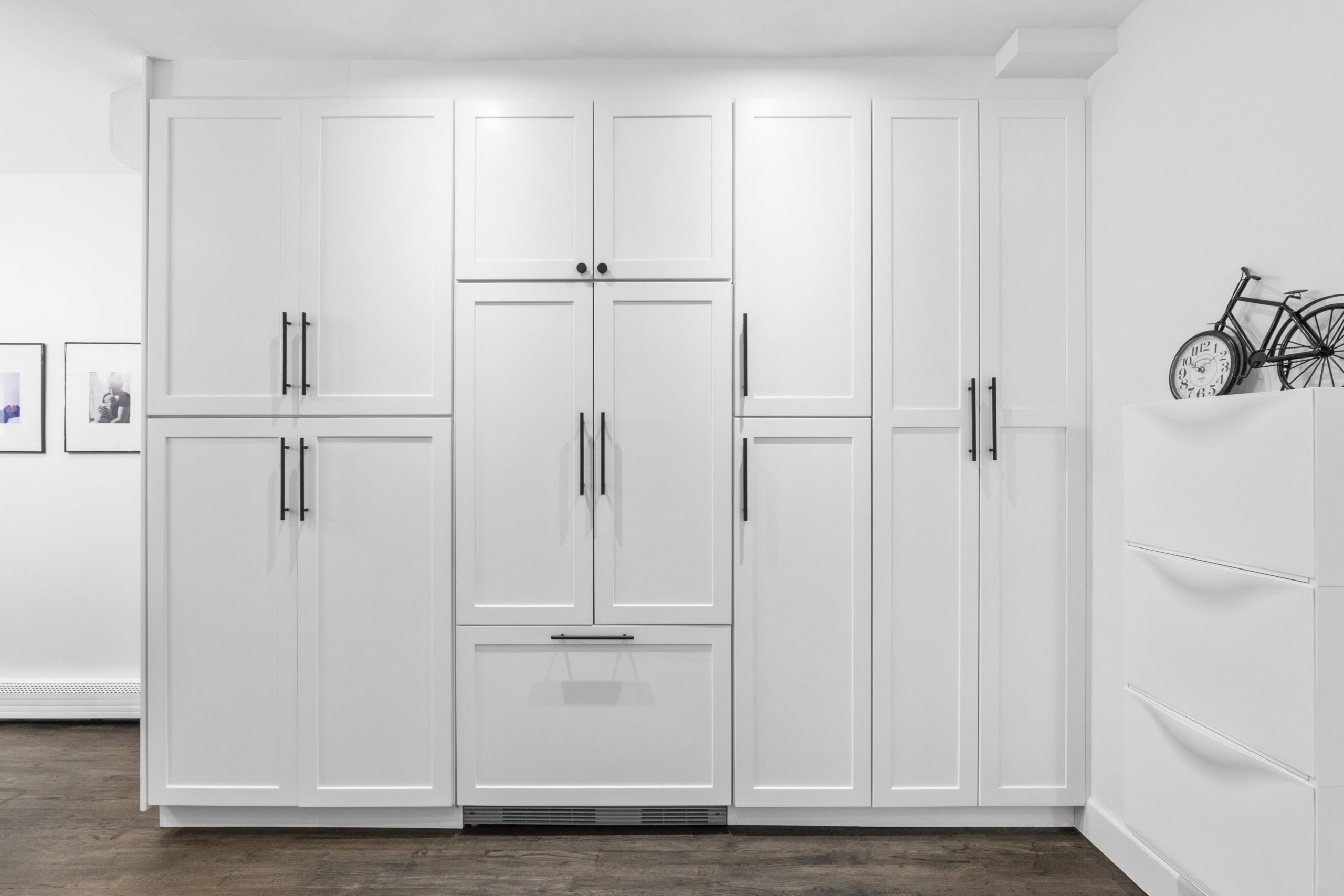
To improve the flow between their living and kitchen space, Tara and Brian’s contractor came up with an idea to move the refrigerator to a wall already outfitted with closets.
Now the refrigerator fits right in with the cabinetry, instead of jutting out in the main cooking space.
7. A hidden fridge cabinet around a structural column
Casey and Kumar’s apartment is full of clever storage solutions to maximize their limited space. The kitchen is one such example thanks to creative built-ins.
Custom cabinetry covers the refrigerator along with a neighboring pantry, while the entire unit conceals a structural column.
8. A clever closet-turned-fridge idea
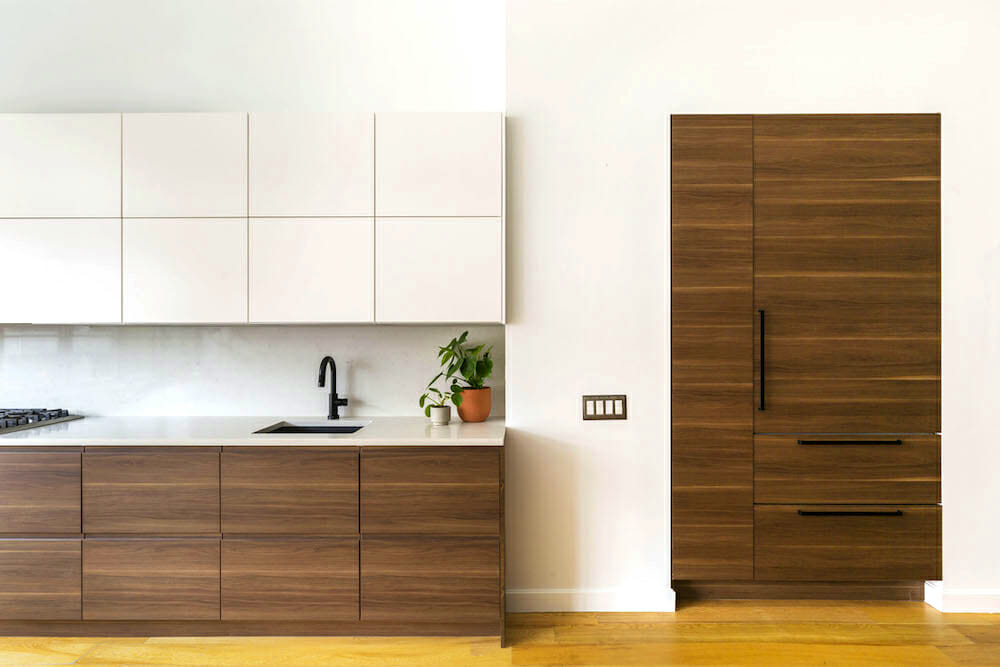
Scandinavian chic was the look that homeowners Roxana and Gabriel were going for in their Long Island City loft. They turned to a Sweeten contractor who was able to update their space to match their minimalistic style.
The refrigerator, which moved from the main kitchen area into what was formerly a coat closet proved to be one of the biggest challenges. They had to find the right size appliance and custom cut the Ikea panels to fit.
9. A hidden fridge cabinet unifies the kitchen
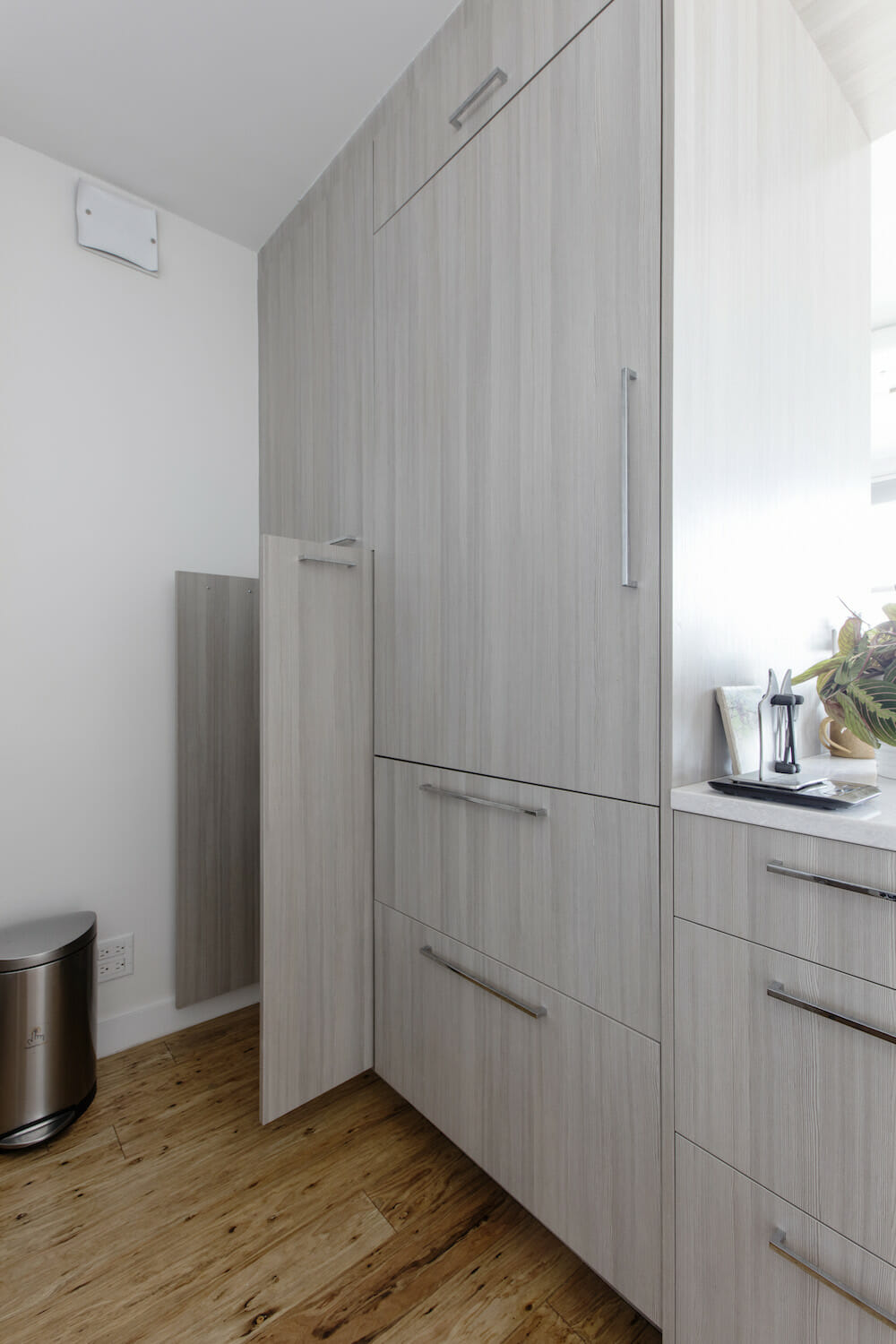
Creating an open concept living arrangement was the biggest goal for this Manhattan couple. They took down the dividing wall between the kitchen and family room and replaced it with a custom unit with storage on both sides.
It was really important to the couple that they fit a fully integrated Sub-Zero refrigerator and other standard-sized appliances. “They [general contractor team] worked with me through a few kitchen iterations until we found a great open layout that permitted full-size appliances,” the homeowner shared.
10. A puzzle of panels
Less like appliances, more like furniture—that was Sally’s directive for her kitchen renovation. Her contractor built out a wall of cabinets to hide the refrigerator and a pantry. A set of narrow units were designed to hold brooms and mops, too.
When you’re ready to get started on your kitchen or home remodel, discuss with your Sweeten contractor how to incorporate a seamless kitchen.
A note on fixture and appliance deliveries: If you’re on a tight timeline, Appliances Connection has over 50,000 items in stock and ready to ship nationally. If you’re in the NY/NJ metro area, in-stock items typically deliver within 2-3 days.
Ready to renovate? Start the journey here for free!
Here you can learn more about our services and locations. Alternatively, browse more home renovation inspirations, processes, and cost guides.
Frequently asked questions
A hidden fridge cabinet is a refrigerator concealed behind cabinet panels or built into a wall of cabinetry so it reads like part of the kitchen millwork. It typically uses a panel-ready appliance or custom-fit panels and trim so the fridge door aligns with surrounding cabinet doors.
The benefits of having a hidden fridge cabinet are a more unified cabinet front and fewer visual interruptions in an open-plan kitchen. By matching panels, colors, and hardware to nearby doors, the refrigerator blends into the overall design instead of standing out.
No, you can often achieve a hidden fridge cabinet look with a panel-ready refrigerator and matching cabinet panels in an existing layout. Custom work may be needed when the fridge has to fit into a niche, closet, or around features like columns, or when standard panels do not align with your cabinetry.
One way to keep a hidden fridge cabinet easy to open and use day to day is by choosing the right handle or integrated pull placement so you can comfortably grip the panel. Proper clearances and hinge settings during installation help the door swing smoothly without rubbing nearby cabinets.
