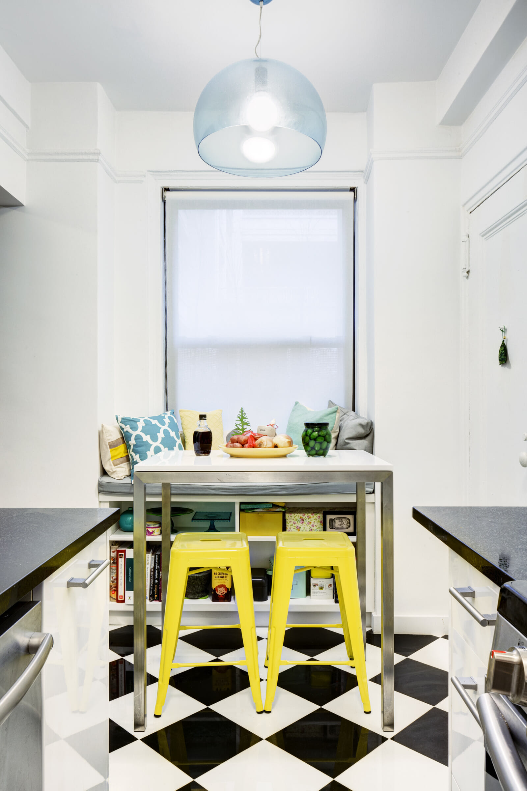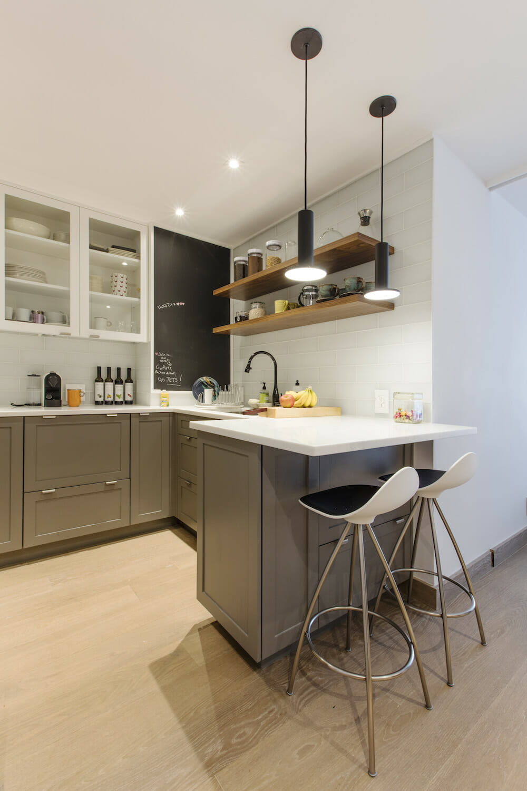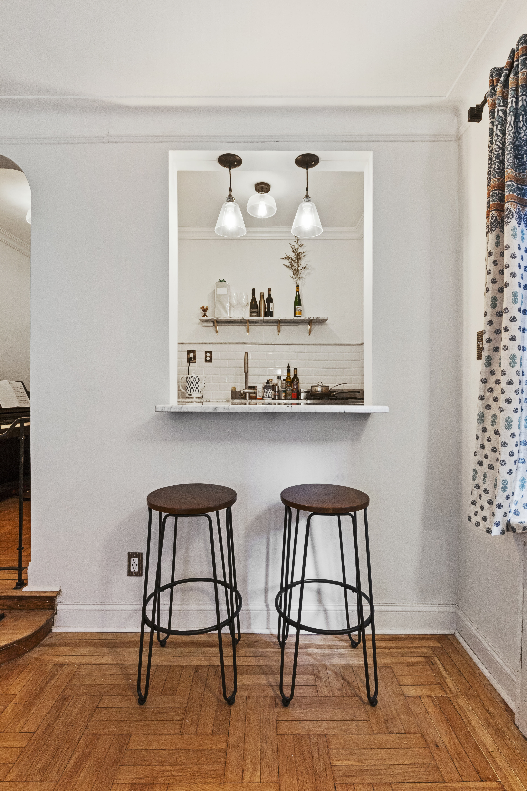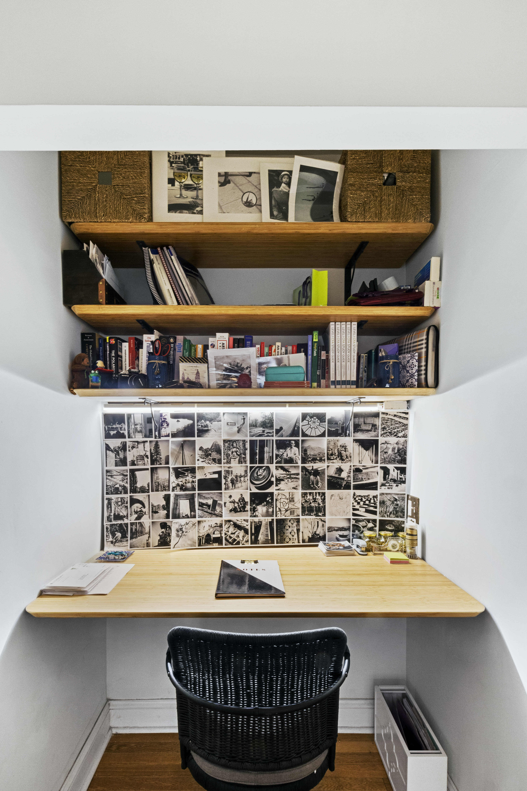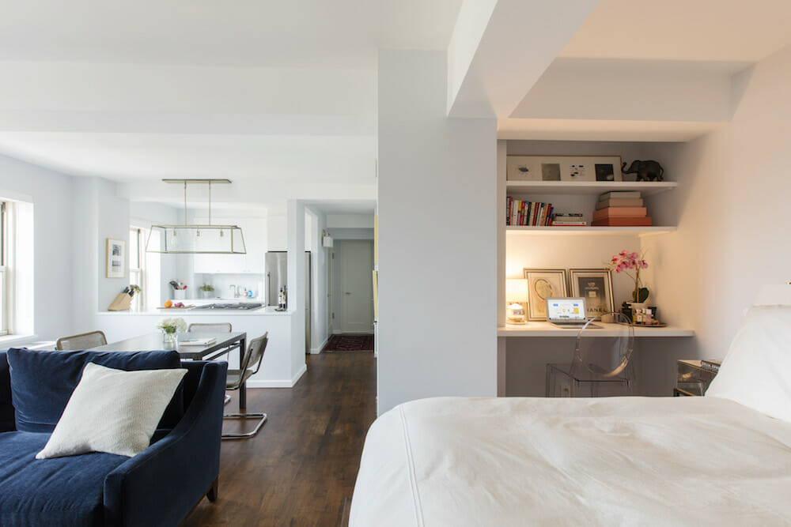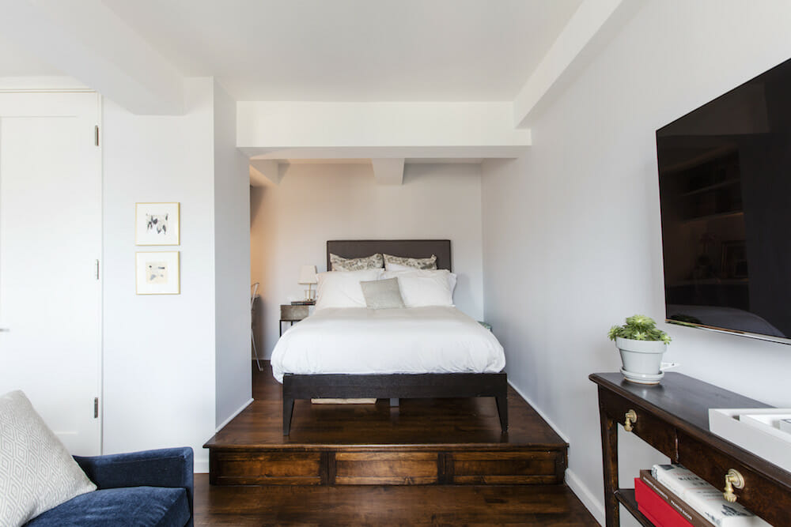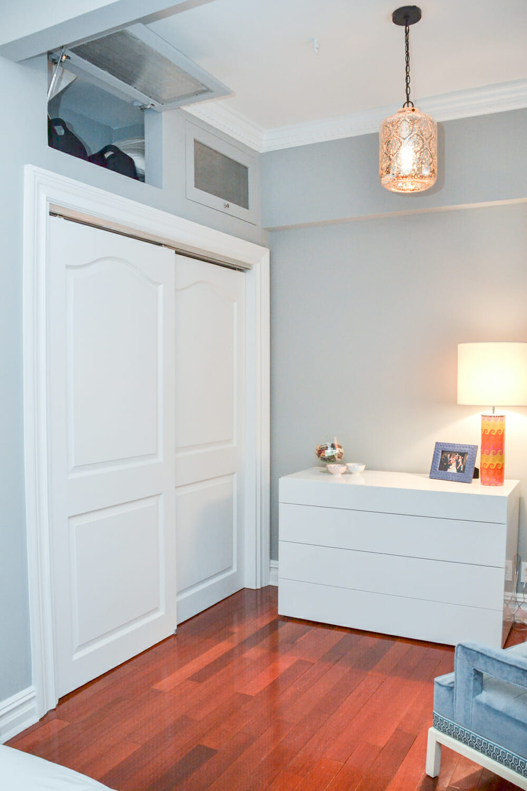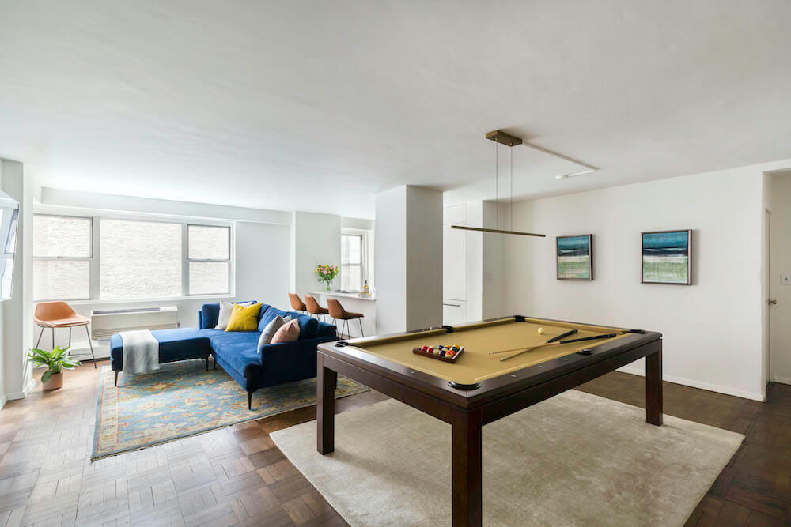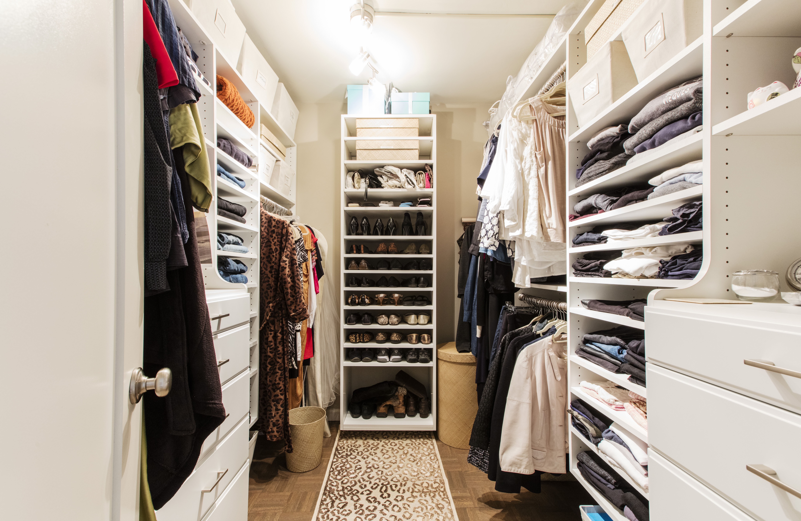Small Apartment Ideas: How to Live Large in a Small Space
These 7 small apartment ideas are ideal inspiration for stylish storage and organization
Living in a city where space is limited can mean giving up square footage in favor of location. Small apartments can feel restrictive; there’s less room for stuff and fewer zones that can be dedicated to specific functions. When your square footage doesn’t allow for an office, dining room, or storage closet, it’s time to think outside the box. These clever small apartment ideas, brought to life from Sweeten renovations, prove that you can personalize your space to meet your needs in any size apartment.
This small kitchen loses a radiator and gets a window seat (plus storage!)
Evelyn’s galley kitchen suffered from wasted space; there was a radiator beneath the window that was never used. She had it removed and replaced with a window seat with storage underneath, a suggestion given to her by her Sweeten general contractor. Now serving two purposes, the space provides additional storage and a dining nook that seats up to four.
A mini kitchen peninsula offers space for work and play
In Frans and Dalal’s studio apartment, the kitchen offered very little workspace and barely any room for a table and chairs. By incorporating a mini peninsula into the new kitchen design, the couple was able to add extra prep space and a dining perch that’s perfect for the two of them.
Sweeten brings homeowners an exceptional renovation experience by personally matching trusted general contractors to your project, while offering expert guidance and support—at no cost to you. Renovate expertly with Sweeten
A galley kitchen pass-through creates much-needed counter space
A narrow galley kitchen in Emily’s studio apartment had virtually no counter space and nowhere to sit down for a meal. By extending the countertop through a newly created pass-through in the wall, Emily was able to define a spot for dining and enhance the social aspect of the kitchen by opening it up to the main living area.
A coziest office nook makes its entrance in a small entryway
Having put a new plan in motion for her kitchen, Emily set her sights on a pair of shallow closets that took up valuable floor space in the entryway to her apartment. She combined the closets and carved out an office nook complete with a desk, chair, and open shelving for books and office supplies.
Existing closet space in a studio swaps to become an office niche
The previous owner of Lauren’s studio apartment had knocked out a large closet to create a workspace, replacing it with a tiny closet in the bedroom area. Lauren chose to swap the spaces during her renovation: the home office reverted back to clothing storage while the small closet—which turned out to be the ideal size for a workspace—became an office niche.
A lofted bed platform adds clothing storage behind rich wooden tones
After successfully swapping the small closet for a larger one, Lauren worked with her Sweeten general contractor to think of other ways to add storage and reduce clutter throughout her apartment. In need of a place to store off-season clothes and a folding table and chairs for guests, her contractor rebuilt the existing bed loft platform, adding three bays of storage that were made easily accessible from the foot of the platform.
Make every inch count—especially if you have tall ceilings!
If there’s no more room on the floor, the only way to go is up. To make the most of the 11-foot ceilings in Elizabeth’s apartment, her Sweeten general contractor suggested using the space to create more storage—an idea she couldn’t say no to. Rather than shoving things under the bed, this alcove is the perfect solution for tucking things out of sight.
—
Amber and Chris made their space work for them by transforming their dining nook into a kid’s bedroom complete with a transom window to allow ample sunlight to pass through.
Sweeten handpicks the best general contractors to match each project’s location, budget, scope, and style. Follow the blog for renovation ideas and inspiration and when you’re ready to renovate, start your renovation on Sweeten.
