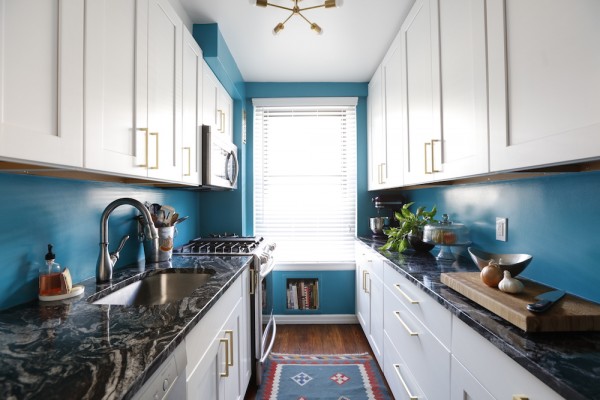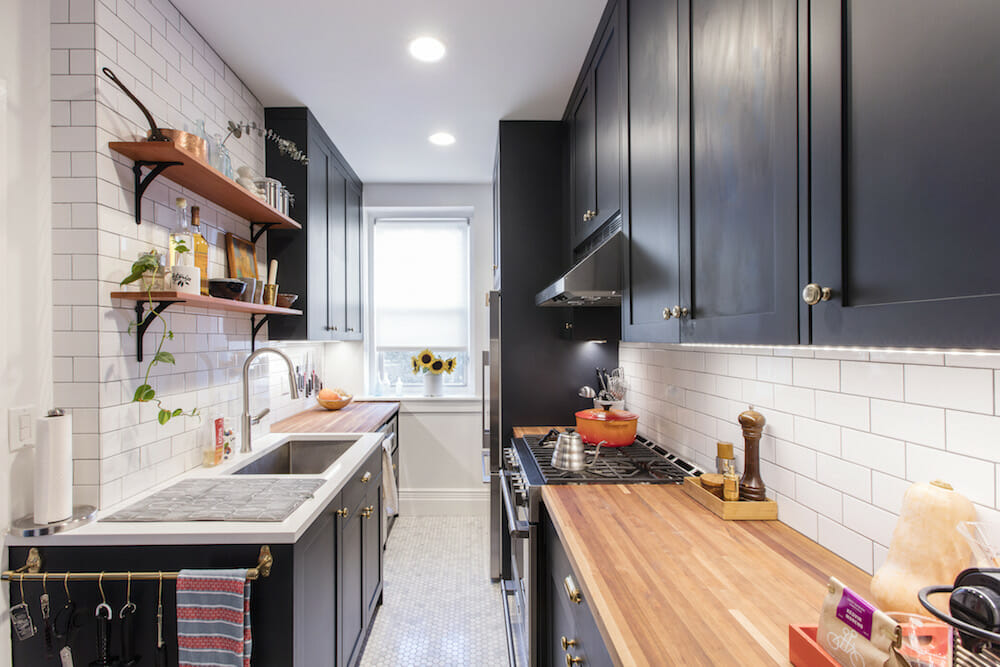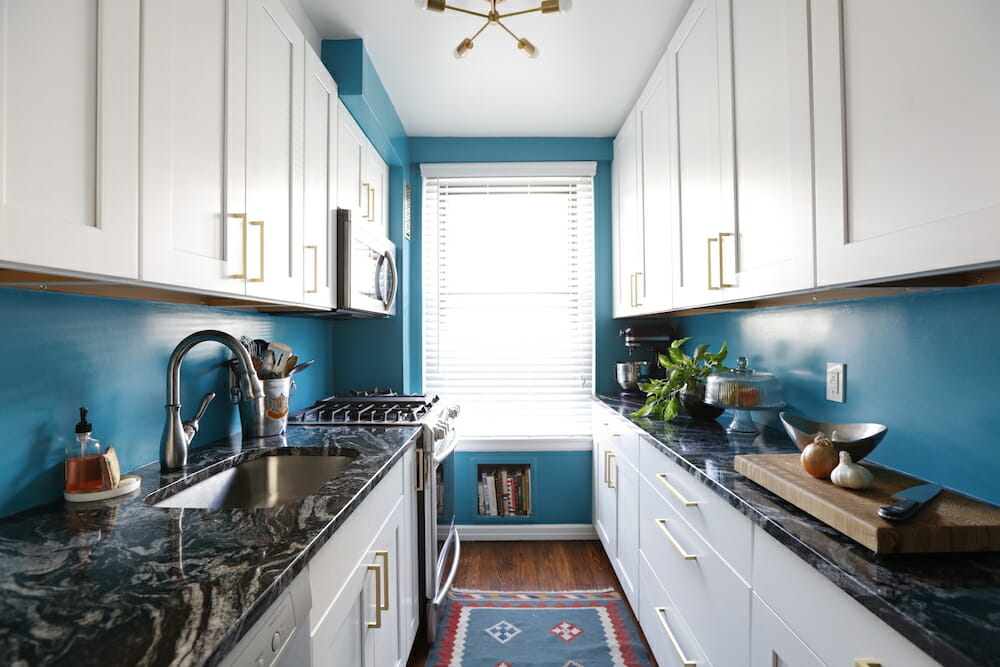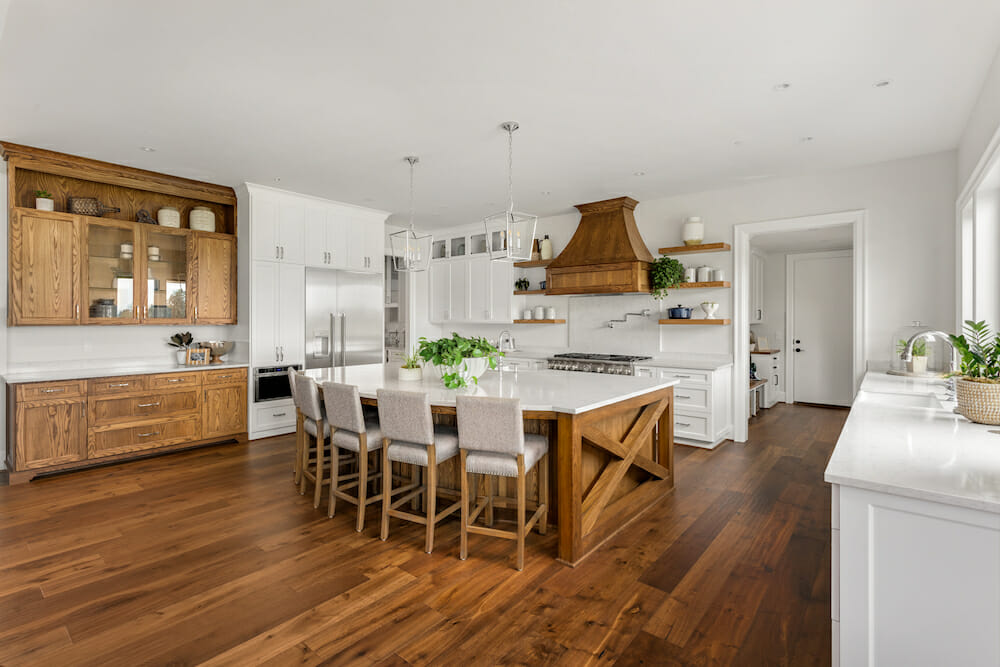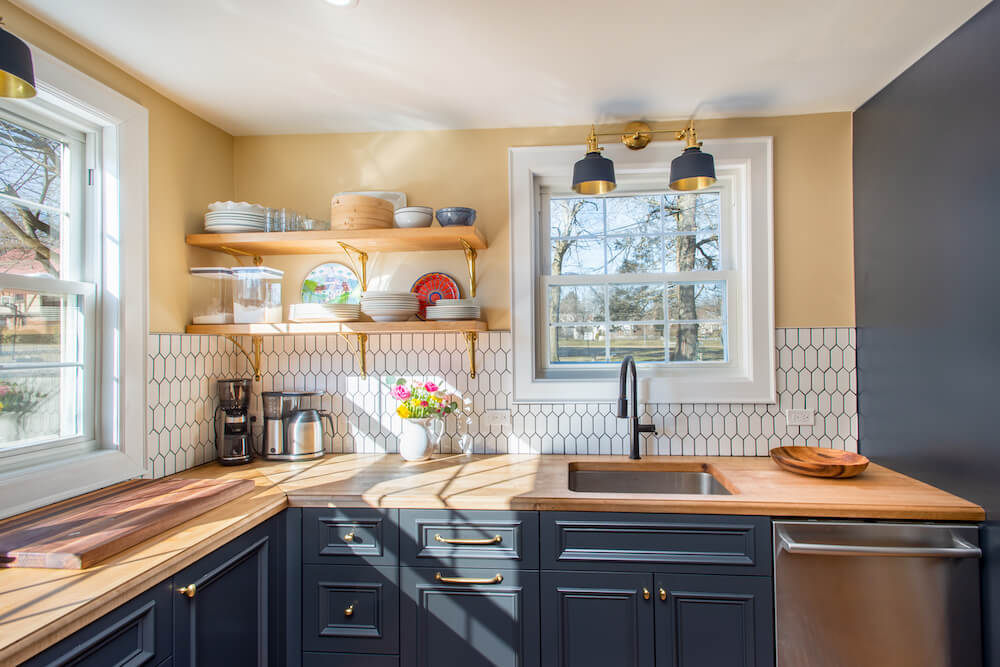Home / Blog / Ideas & Inspiration
Why a Galley Kitchen Rules in Small Spaces
A galley kitchen delivers a lot of functionality despite its small square footage
Just because a kitchen is short on square footage, it doesn’t mean it has to lack in function, organization, or style. The key to owning and making the most of the space is a layout that maximizes efficiency, like a galley. By definition, a galley kitchen consists of two parallel sides with a narrow passage in between. A galley kitchen layout works best for small kitchens—less than 90 square feet. Four to 6 feet between parallel sides maximize efficiency and workflow.
Check out these Sweeten kitchens to see how this type of small-space layout can work for you.
A breakthrough for a galley kitchen
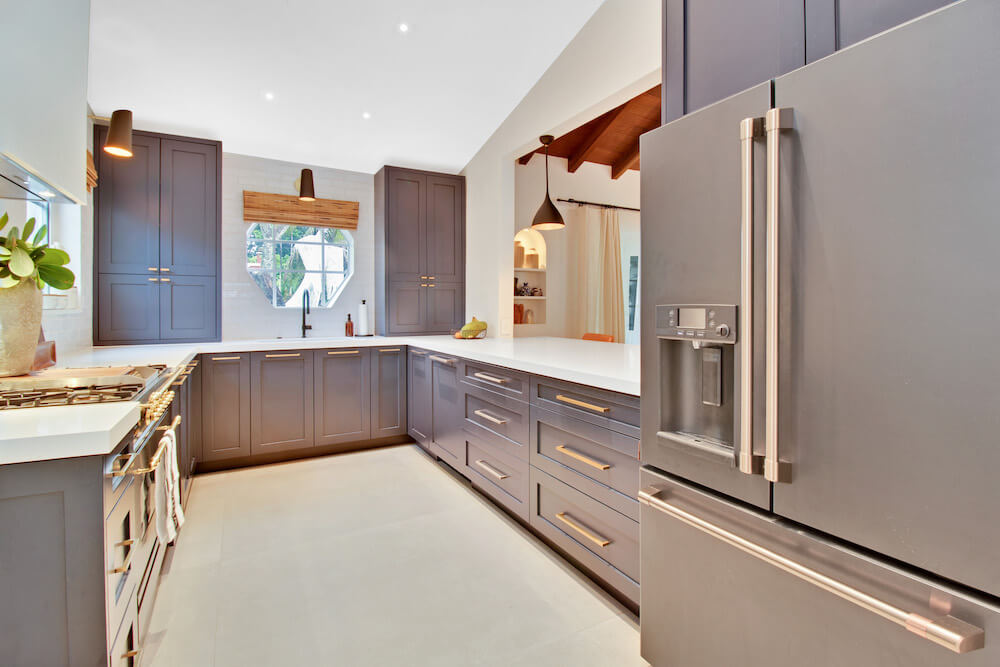
Andrew and Germàn modernized their galley kitchen in their 1936 Med-Deco home. The room was closed off to the rest of the living spaces. The renovation plan was to keep the square footage the same so as to not disturb any architectural details with expansion. However, breaking through the wall for a pass-through breakfast bar was the solution to open the space up to the living room. It was the right decision: it ended up becoming an eight-foot centerpiece in the home.
Smart design expands this tiny galley kitchen
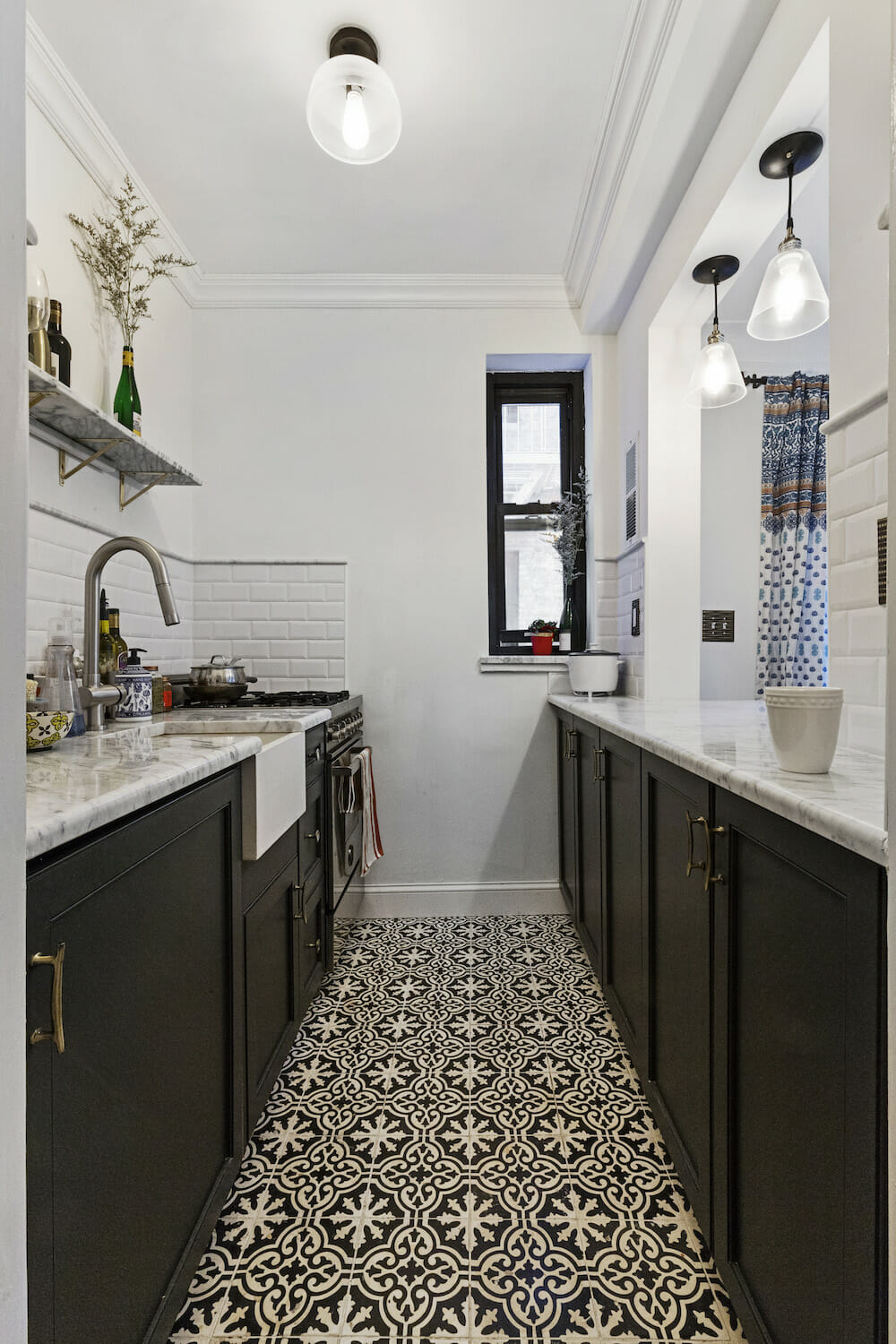
To make the layout more ideal for entertaining, her Sweeten contractor created a pass-through window with an extended counter and two stools on the non-kitchen side. Post your project on Sweeten. Discuss with your contractor if a pass-through window is possible in your kitchen.
A pass-through window brightens up a dark kitchen

A smart layout is key in a galley kitchen
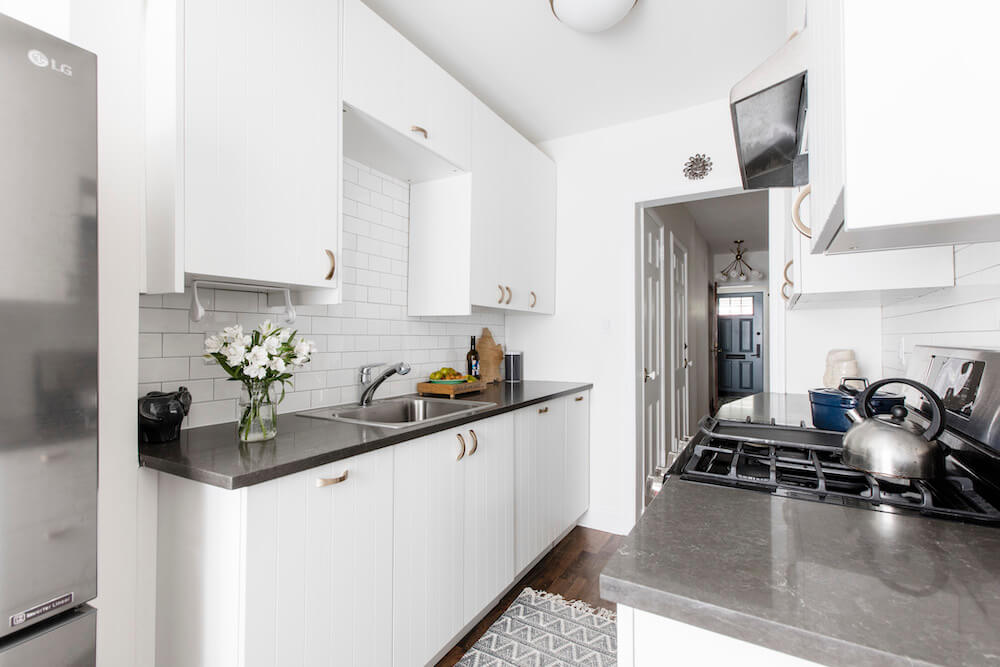
Storage and a smart layout made all the difference for Monica’s kitchen remodel. For more convenient kitchen storage, a broom closet was transformed into a pull-out food pantry. The refrigerator sat outside of the row of board-and-batten-style cabinets keeping its height and size out of sight. Adding to the galley kitchen’s character was a cozy eat-in dining niche.
A single wall of cabinets suits a narrow galley kitchen
Sweeten brings homeowners an exceptional renovation experience by personally matching trusted general contractors to your project, while offering expert guidance and support—at no cost to you. 
Renovate expertly with Sweeten
Open shelves in a galley kitchen look stylishly neat
Daniel, a food writer and former chef, installed open shelving instead of upper cabinets along half of the wall in the kitchen. This eliminated the feeling of claustrophobia that plagued the old kitchen.
His Sweeten contractor moved the fridge away from the entryway, where it had made entering the kitchen difficult. It was relocated to the opposite end creating symmetry and making it easier to move through the space. See how Sweeten vets general contractors so homeowners don’t have to.
Rearranging the dining area allows for added storage
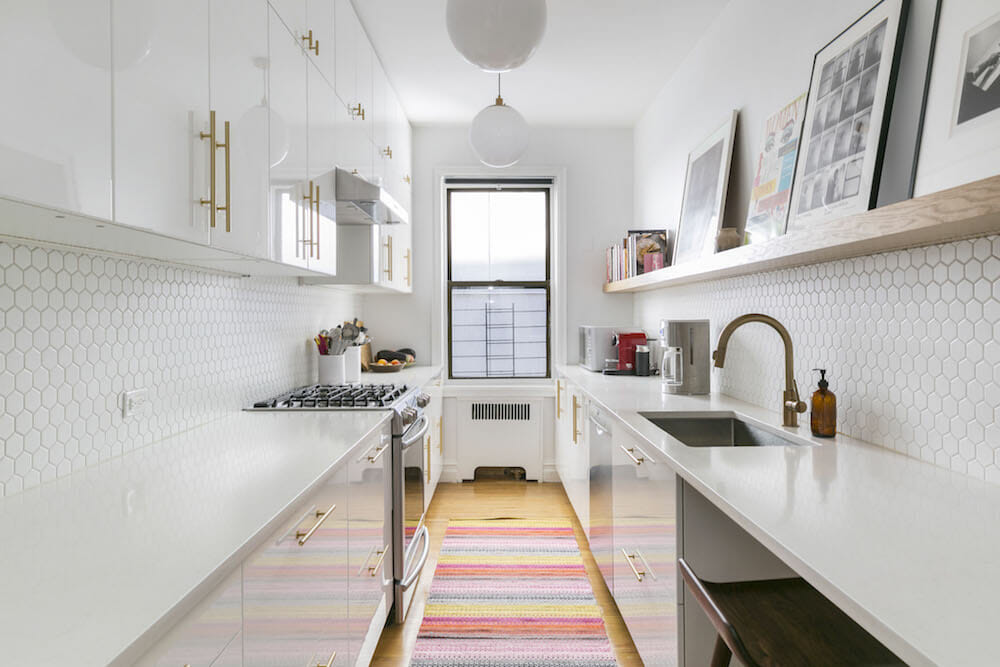
Clever idea: shallow cabinets save space
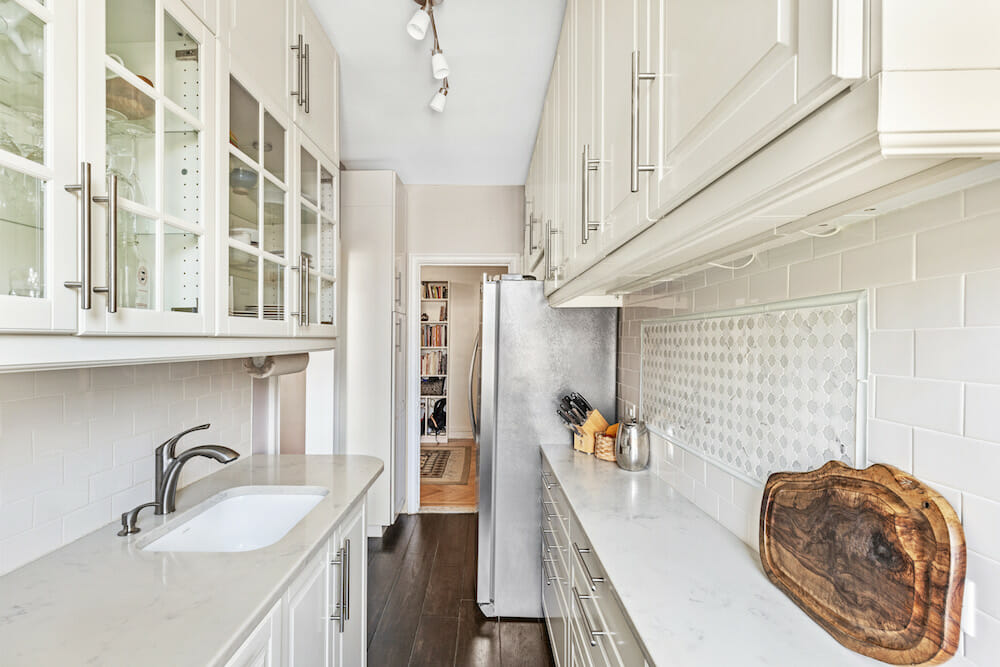
Relocating a bulky fridge frees up valuable space
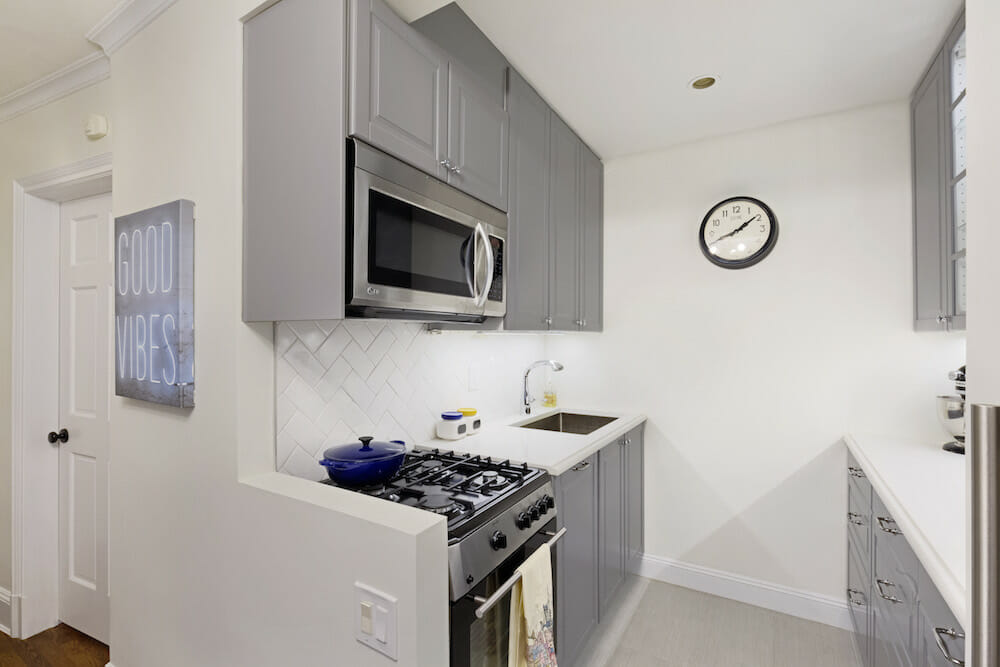
A galley kitchen puts dead space to use
Sweeten homeowner Rashmi had no interest in an open kitchen when it was time to renovate. She lived with the galley kitchen for four years to understand what she needed from the room. To save space, shallower 18” kitchen cabinets were installed on one side. Closer to the entry, a narrow eat-in bar that was an extension from the countertop in the kitchen fit two stools. Opposite the bar, Rashmi installed built-in cabinets for storage and a washer and dryer. It had once been dead space.
When you’re ready to get started on your kitchen or home remodel, work with Sweeten to renovate with the best contractors.
A note on fixture and appliance deliveries: If you’re on a tight timeline, Appliances Connection has over 50,000 items in stock and ready to ship nationally. If you’re in the NY/NJ metro area, in-stock items typically deliver within 2-3 days.
Popular questions asked
A galley kitchen consists of two parallel sides with a narrow, hallway-like passage in between. The ideal distance between the two walls is four to six feet, which helps to maximize efficiency and workflow. Homeowners with smaller kitchens–meaning less than 90 square feet–would benefit from a galley kitchen layout.
There are several ways to make a galley kitchen’s hallway-like appearance look bigger. First, using built-in refrigerators and dishwashers–which are only 24 inches deep–creates a seamless, flush line between appliances and cabinets. This eliminates protruding handles or edges. Second, choose your color palette wisely. Light-colored cabinets, like white, gray, and agave, make small spaces look bigger, as do glossy, reflective surfaces. Third, talk to a contractor about adding a pass-through window. These open up the space and allow for guests to mingle while the hosts prepare food. Lastly, look at the overall placement of your cabinets and appliances. Move bulky items, like fridges, away from the kitchen entrance as these can create visual barriers to the space and make it look smaller.
A microwave typically fits over a stove within built-in cabinetry. Alternatively, it can be installed overhead elsewhere in the kitchen. Separating the appliances help with flow and movement if more than one cook is working in the space. Drawer-style microwaves can also be placed in lower cabinets and functions as a pull-out.
Cutting a pass-through window in a galley kitchen wall opens up the space. Your general contractor will know if the wall is structural or holds pipes or electrical. Opting for open shelving for storage instead of upper cabinets keeps the kitchen visually open. Other options include moving the refrigerator outside the kitchen proper or installing an undercounter fridge to keep the sightline clear.
—
Sweeten handpicks the best general contractors to match each project’s location, budget, and scope, helping until project completion. Follow the blog, Sweeten Stories, for renovation ideas and inspiration and when you’re ready to renovate, start your renovation on Sweeten.
