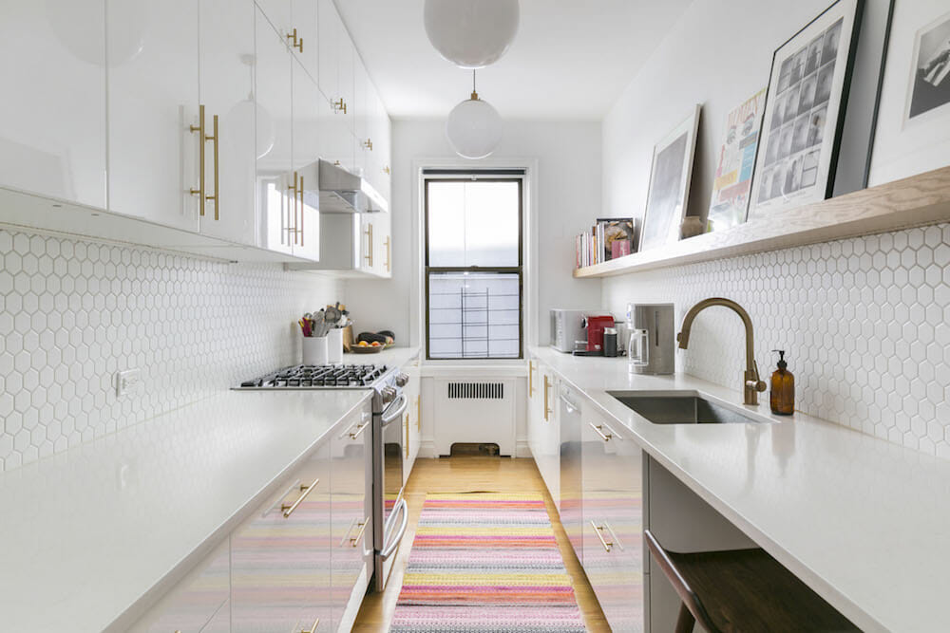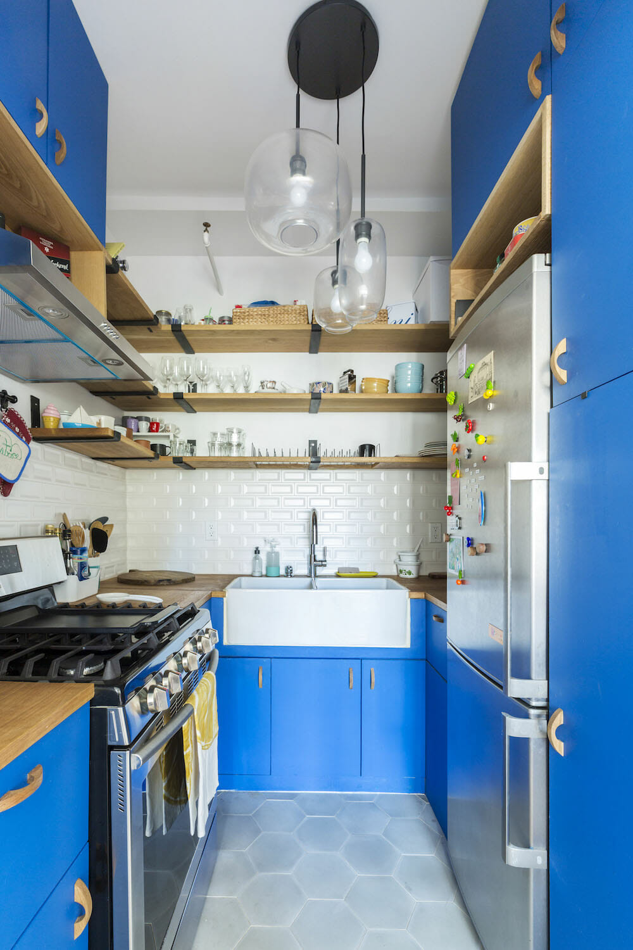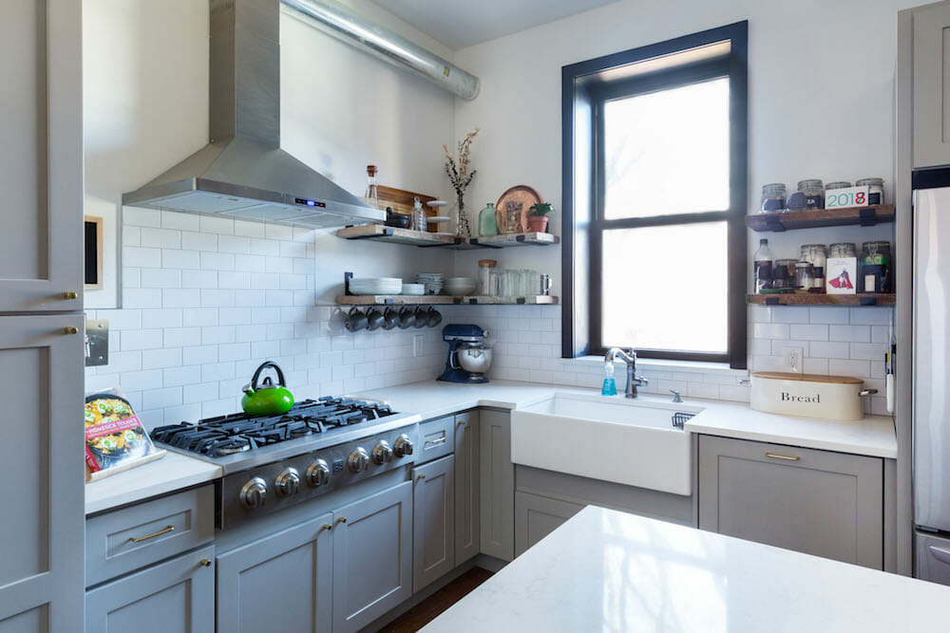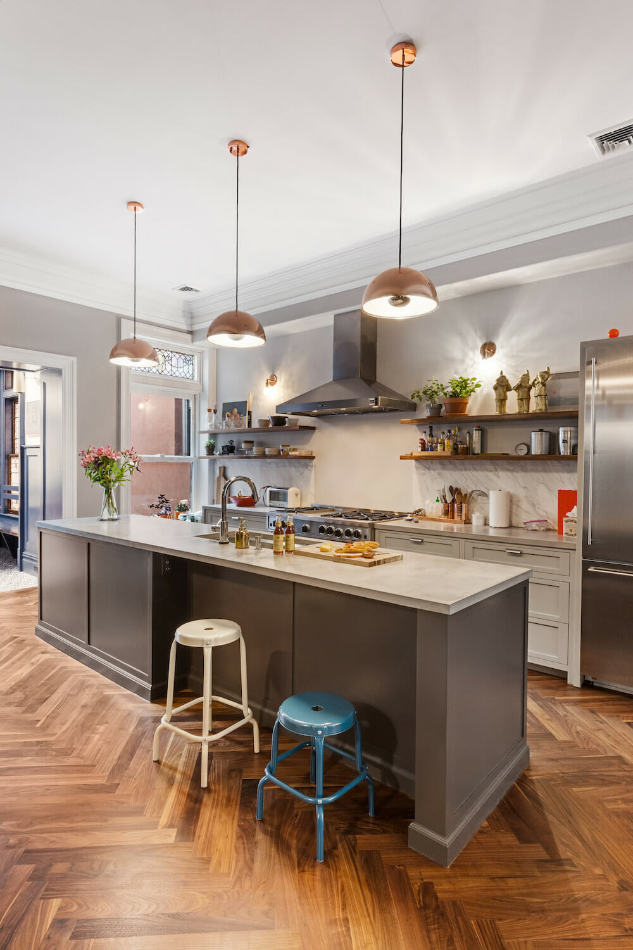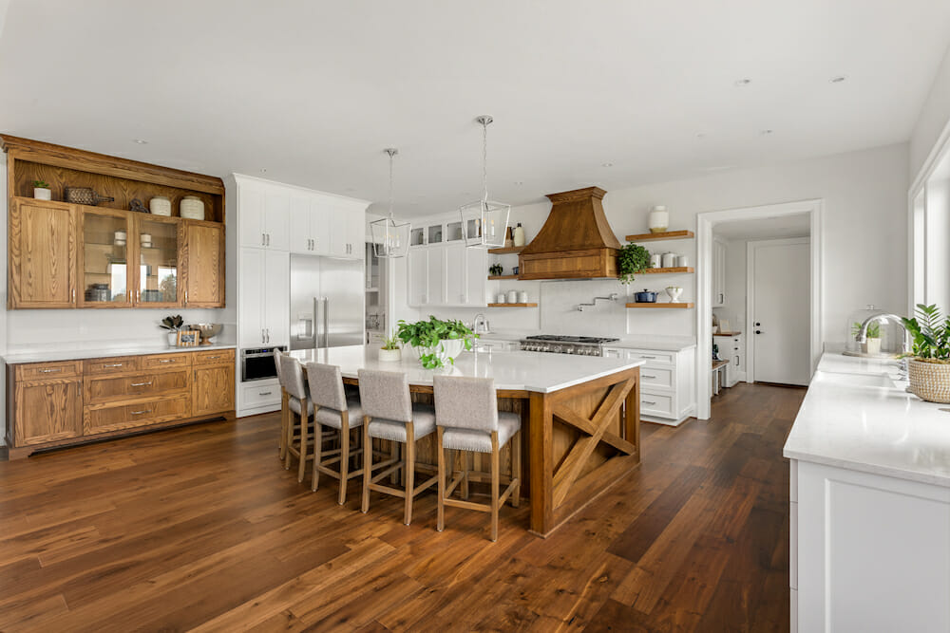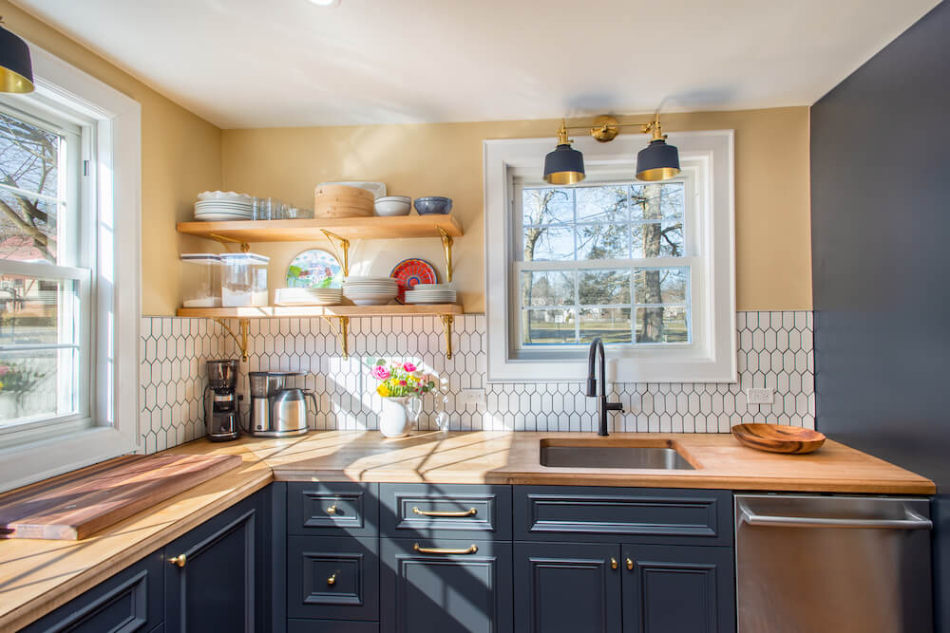How Open Shelving Is Transforming Kitchens, One Wall at a Time
Upper cabinets may be the default in kitchen design, but open shelving is the quiet disruptor bringing both airiness and artistry to culinary spaces. It’s a choice that rewards minimalism, demands organization, and invites personality—whether it’s a row of cookbooks, a favorite mug, or a pop of greenery.
Across a range of Sweeten renovations, homeowners traded solid doors for open views, proving that storage can be both functional and visually striking. Here’s how they made the look their own.
A touch of Scandinavian
Sweeten brings homeowners an exceptional renovation experience by personally matching trusted general contractors to your project, while offering expert guidance and support—at no cost to you. 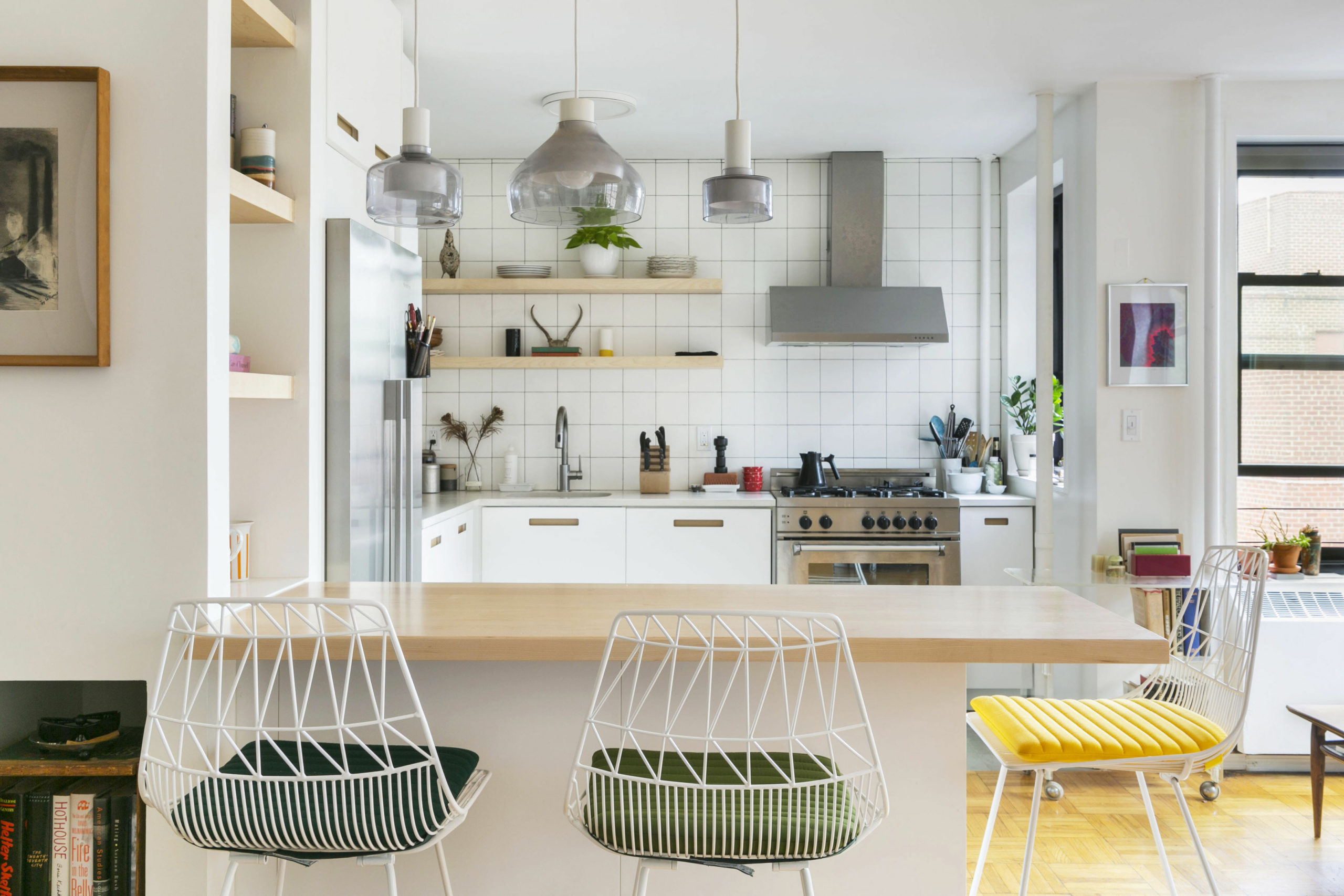
Renovate expertly with Sweeten
At Sweeten, we’re experts at all things general contractors. Here’s how Sweeten works: We pre-screen them for our network, carefully select the best ones for your remodeling project, and work closely with hundreds of general contractors every day.
Topping the backsplash
Custom wood shelves run along one wall of Sheilaja and Sergio’s galley kitchen. They provide a nice contrast to the all-white palette. Plus, they hold books and artwork that bring a personal touch to the cook space.
Storage for space and air
This tiny kitchen looks much bigger than it is thanks to the exposed back wall anchored with white oak shelves. Upper cabinets have suffocated the space; instead, light from the living area streams in filling.
Post your project on Sweeten for free and make your dream renovation a reality. Sweeten simplifies home renovation by connecting homeowners with top-rated general contractors, handling the vetting process and project management. To learn more about how we can help, check out our home renovation services.
Shelving for tight corners
Bellamy and Zak’s kitchen presented a few design challenges. A door for backyard access was needed as well as space to accommodate “must-have” double ovens. All said and done, there wasn’t a ton of remaining wall space for more upper cabinets, so instead the couple chose shelves to host ingredients and dishware.
Standout hardware
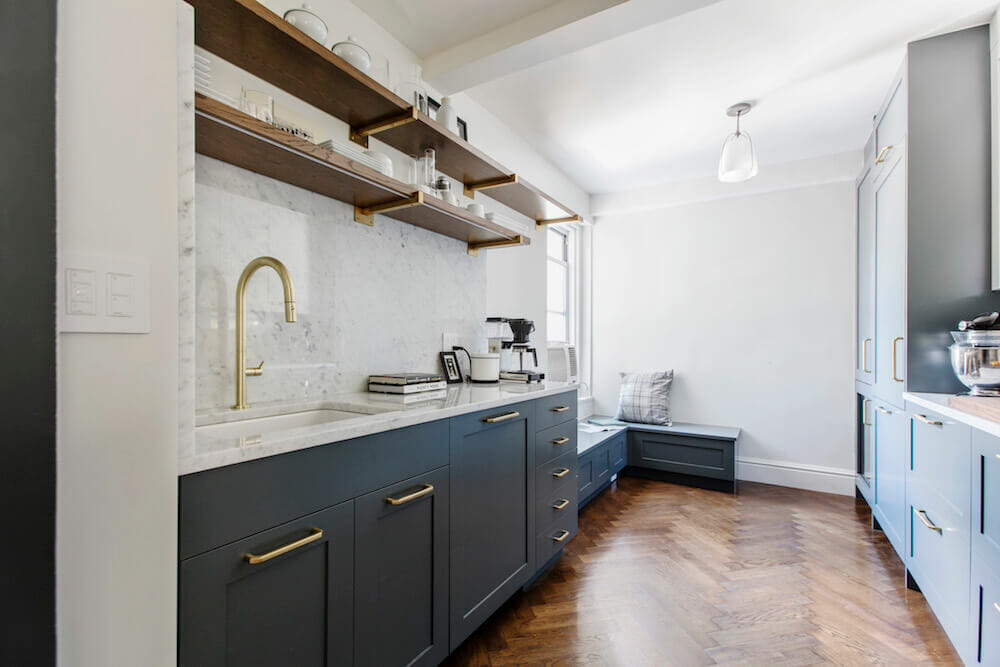
Reconfiguring the kitchen layout allowed Jeremy and Chris to extend the cabinetry and add an integrated refrigerator on one wall. The opposite one would host a banquette, sink, and long open shelves. In addition to keeping the space from feeling too enclosed, the shelves show off the Carrara marble backsplash.
Stacking shelves 
Nazli wanted an open feel for the parlor floor of her family’s brownstone. “My solution was to forgo upper cabinets so there’s a clear line of vision from the front the of the room all the way to the dining room,” she shared. To make up for the lack of storage from closed cabinets, she opted for shelves on the opposite wall that frames a walk-in pantry.
Ready to renovate? Start the journey here for free!
Here you can learn more about our services and locations. Alternatively, browse more home renovation inspirations, processes, and cost guides.
