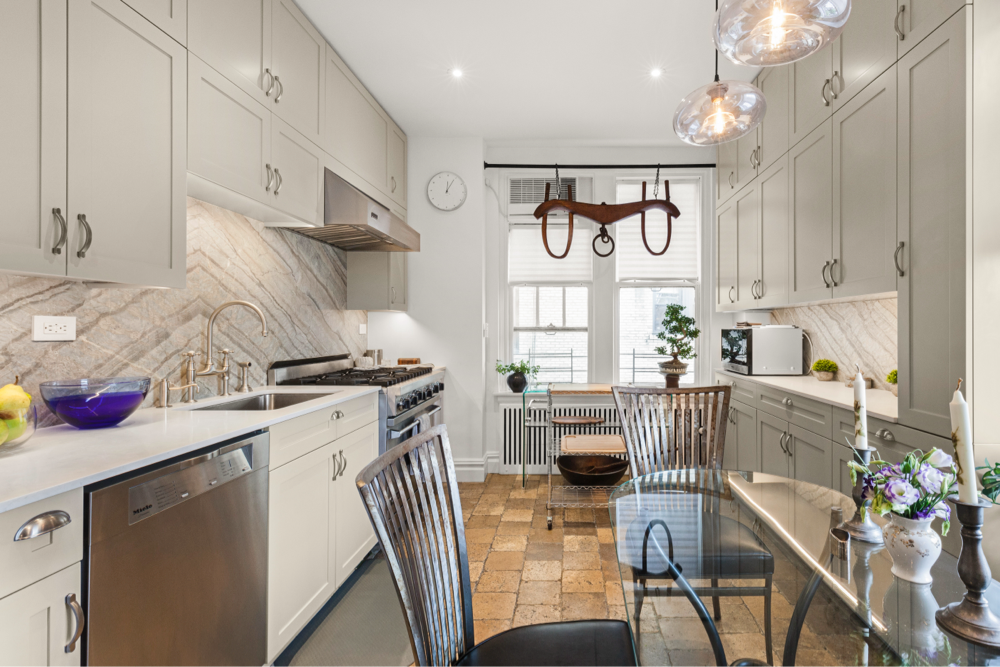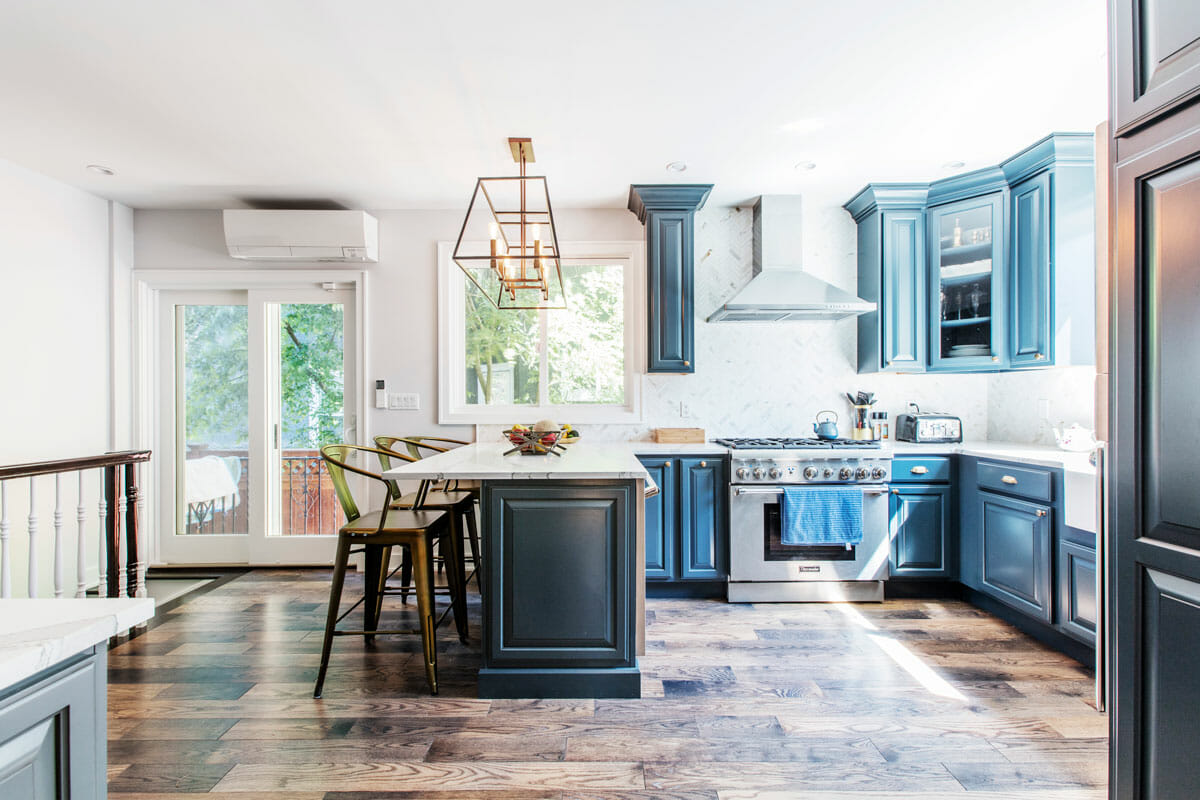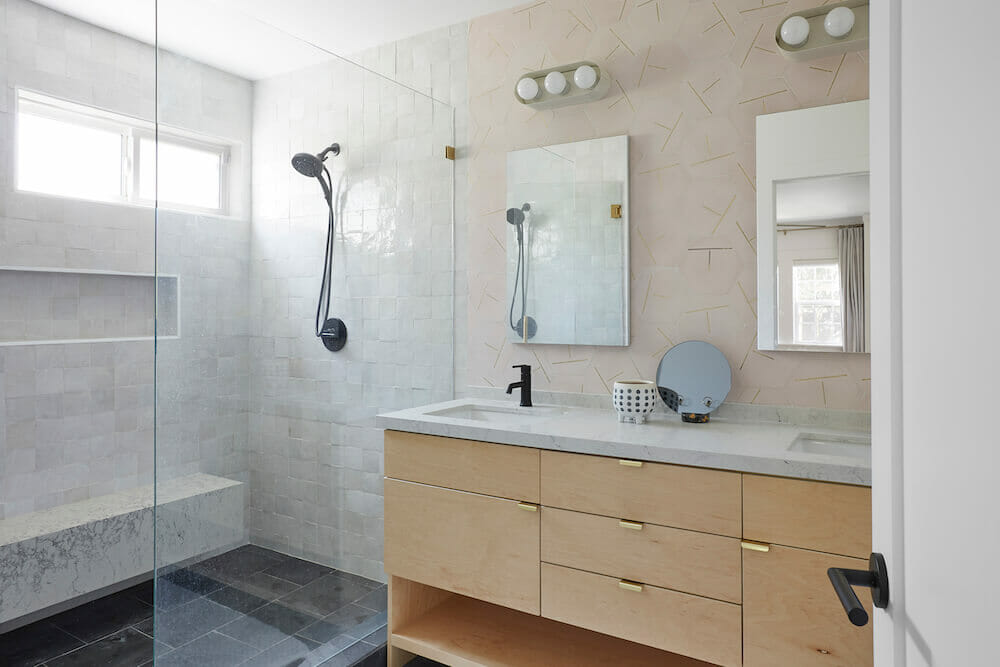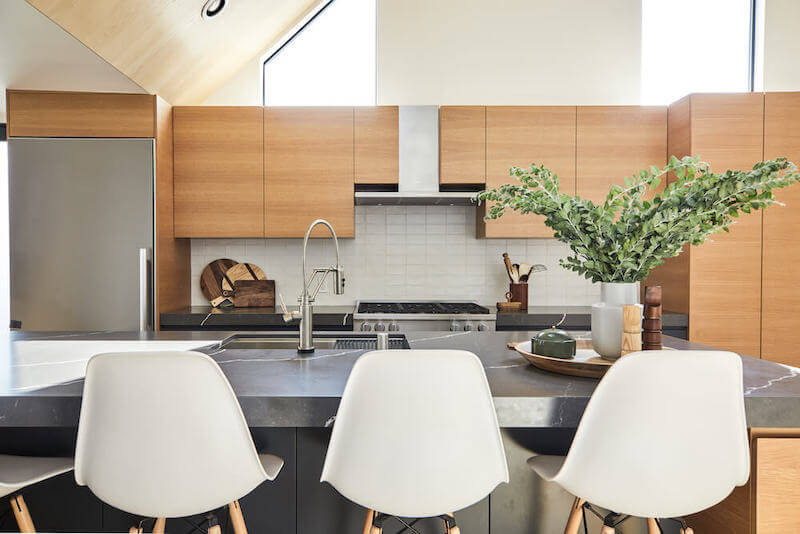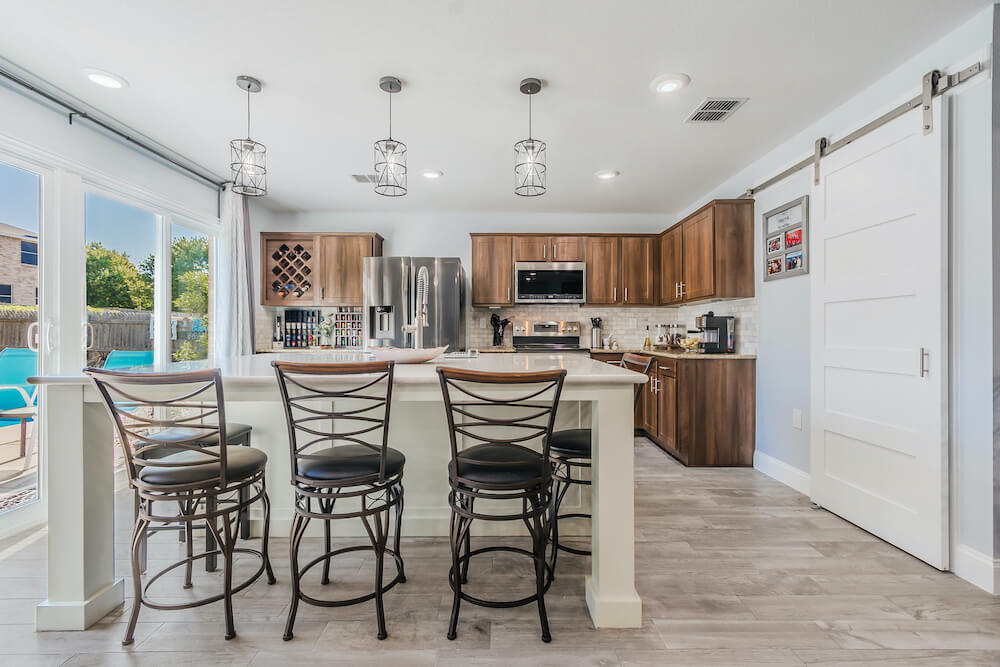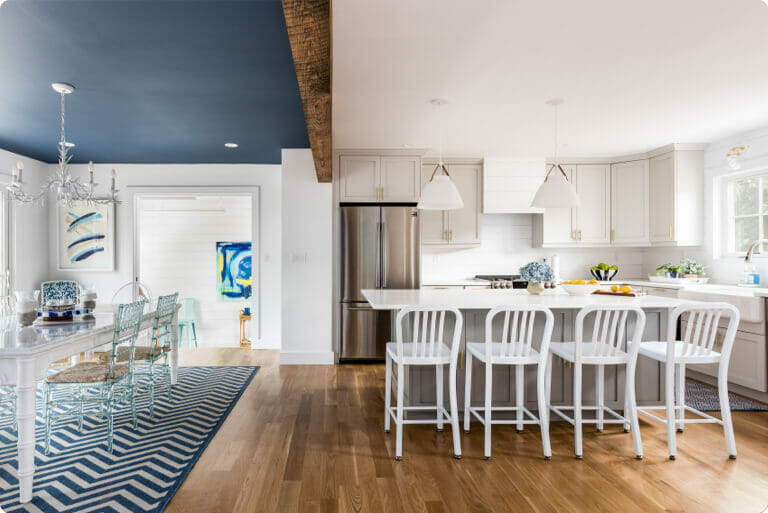What to Know When Remodeling a Philadelphia Rowhouse
Philadelphia rowhouses offer a unique blend of history and charm, making them a popular choice for homeowners. However, these historic buildings also come with their own set of challenges when it comes to remodeling.
This guide will explore the unique considerations to keep in mind when planning a Philadelphia rowhouse renovation, from navigating space constraints to preserving architectural details.
By understanding the specific challenges and opportunities that rowhouses present, you can ensure your renovation is a success.
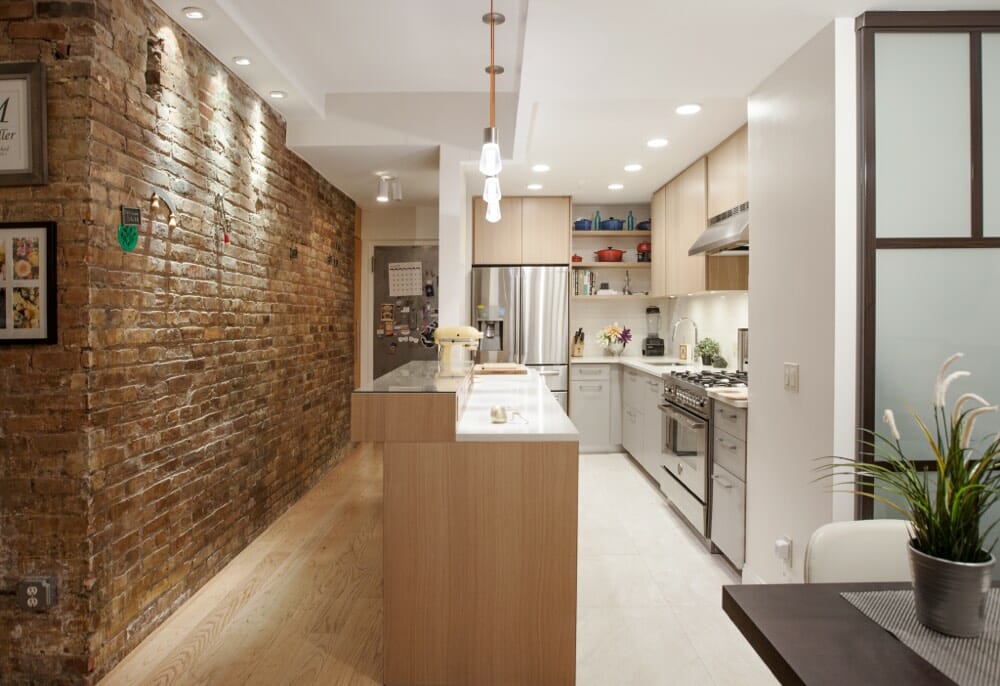
The character of Philadelphia is defined by its rowhouse streetscapes. Rowhouses are space-efficient, compact, and often cost-effective. Remodeling a Philadelphia rowhouse comes with its share of joys and challenges. Sweeten lays out what you can expect with renovating these historic buildings.
At Sweeten, we’re experts at all things general contractors — we pre-screen them for our network, carefully select the best ones for your remodeling project, and work closely with hundreds of general contractors every day. So, we’ve tapped our internal expertise to bring you this guide.
What is a rowhouse in Philadelphia?
A Philadelphia rowhouse is an urban one-to-four-story house that has a narrow front exterior. Rowhouses are attached to similar rowhouses on both sides.
Philadelphia has more rowhouses than any other type of housing structure. Designed as an inexpensive way to house Philadelphia’s rapidly growing industrial population, rowhouses have become desired, premium properties.
Some Philly rowhouses are quite large. Rittenhouse Square mansions can be as huge as 3,000 to 6,000 square feet. Most Philadelphia rowhouses are small to moderate in size, though. Trinities and Bandboxes (smaller versions of Trinities) can be as tiny as 400 to 600 square feet.
Two-story rowhouses in Center City, South and North Philadelphia, and Manayunk can range from 1,000 to 1,600 square feet.
Renovate expertly with Sweeten
Sweeten brings homeowners an exceptional renovation experience by personally matching trusted general contractors to your project, while offering expert guidance and support—at no cost to you.
Remodeling a Philadelphia rowhouse: Challenges and solutions
Because Philly rowhouses are unique, renovating them can present challenges. But to an experienced contractor, solving these issues is just a part of the daily work of creativity and flexibility.
Philly-area-based Sweeten contractor John calls his approach “bob and weave,” after a boxer’s split-second, nimble approach to punches that come their way. “Rowhouses don’t always need to be more difficult,” said John, “because we try to be flexible.”
John cites his approach to debris removal as an example. It’s no problem to park rolloff dumpsters in the driveway of a suburban single-family detached house; you just do it. But when a dumpster needs to be parked on a public street, all sorts of permitting issues arise.
John’s solution is to cycle out debris every day. “A hauling company picks up the daily load and some of my guys have trucks, too, so they can move debris.”
Narrow doorways are obstacles to moving in building materials and appliances. Sometimes the old 30-inch doorways have been widened already. When they haven’t, John calls this one of his biggest problems with rowhouse remodels. But he can always find workarounds by temporarily removing door trim or by unboxing appliances.
Ways to increase square footage in rowhouses
Squeezed in on both sides, the average rowhouse is fairly small. So, remodels need to be creative. Some contractors build soffits (or bulkheads) over exposed pipes, wires, and vents. However, doing this reduces space.
“We like to avoid building soffits,” says Sweeten contractor Mario, who is based in Philadelphia, “and most homeowners don’t want soffits, either.”
So, Mario finds it worthwhile to reroute pipes and electrical through walls and ceilings. “It gives it a cleaner look and that’s what people want.”
In some cases, Mario will push out a wall or ceiling a smidge. “If the ceiling is 10 feet or more, we might drop the ceiling just a little to run services through there.”
For homeowners who want more room, there is always more space to be had in the back or upward. “Pilot houses,” says Mario, referring to rooftop decks, “are one of the most popular ways to expand upward.”
Plus, he sees some clients purchasing two adjacent rowhouse units and removing the wall between the two. This effectively doubles the rowhouse square footage.
Permitting and approvals for remodeling a Philadelphia rowhouse
With most substantial Philadelphia rowhouse remodels, you’ll need permits. Any alteration that costs $10,000 or more requires drawings of the proposed construction. These drawings must have the seal or stamp of a licensed architect or engineer.
Sweeten general contractors can refer an architect if the services of one are needed. Having an experienced architect and general contractor by your side will help you move through the permitting process more easily.
Not every Philly rowhouse is a historically designated structure. However, thousands of them are. If yours is one, you’ll need to seek authorization and go through a separate approval process with the Philadelphia Historic Commission.
Check the Philadelphia Register of Historic Places to see if your home is designated as historic.
4 tips for remodeling a Philadelphia rowhouse
- Be ready for costlier materials
Renovating a newer home means that you can use a wide range of materials. Many homeowners can find off-the-shelf materials at the local home center to use. - But historic Philly rowhouses have masonry, molding, trim, ornamental metals, walls, and ceilings of a more specialized—and costly—nature. Prepare by padding your materials budget.
- Be available
Remodeling a Philly rowhouse isn’t a “set it and forget it” project. Be available and responsive to everyone working on your project, including the architect, contractor, or project manager. - Predict the unpredictable
Prepare yourself and your budget for contract change orders (changes that alter the original scope agreed and signed upon). Change orders help your remodel project adapt to unexpected discoveries along the way. - Rely on your experts
Unless your daily job is renovating rowhouses, the experts you’ve hired know more than you do. After all, they do this on a daily basis. You’re not just hiring a pair of hands; you’re taking advantage of years of experience and knowledge.
When you’re ready to get started on your rowhouse or home remodel in Philadelphia, work with Sweeten to renovate with the best contractors.
—
Ready to renovate? Start here for free!
Here you can learn more about our services and locations. Alternatively, browse more home renovation inspirations, processes, and cost guides.


