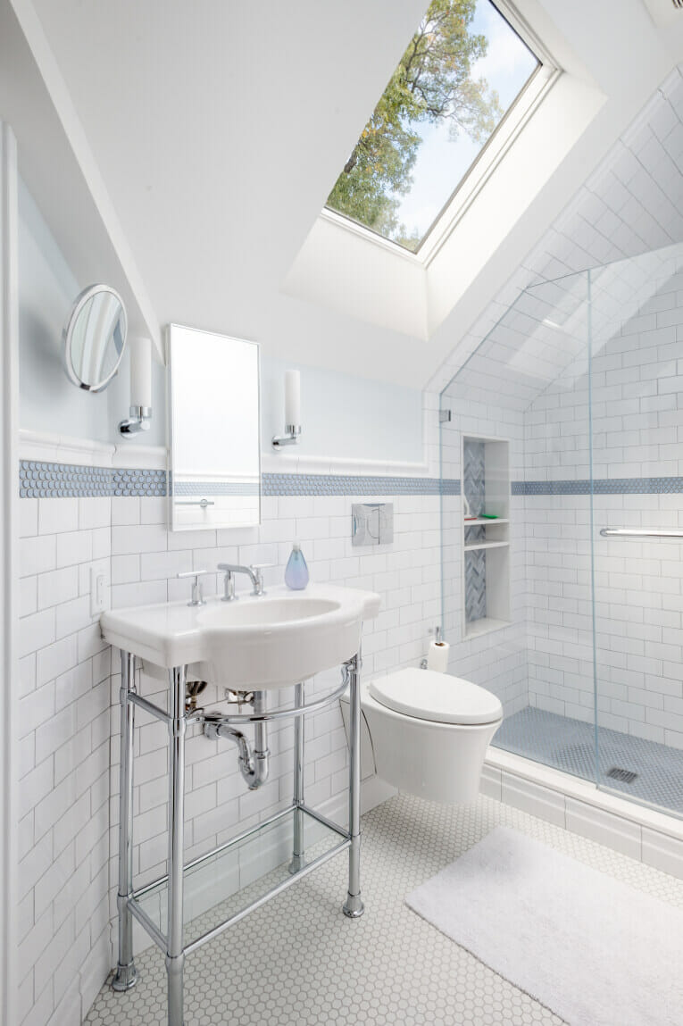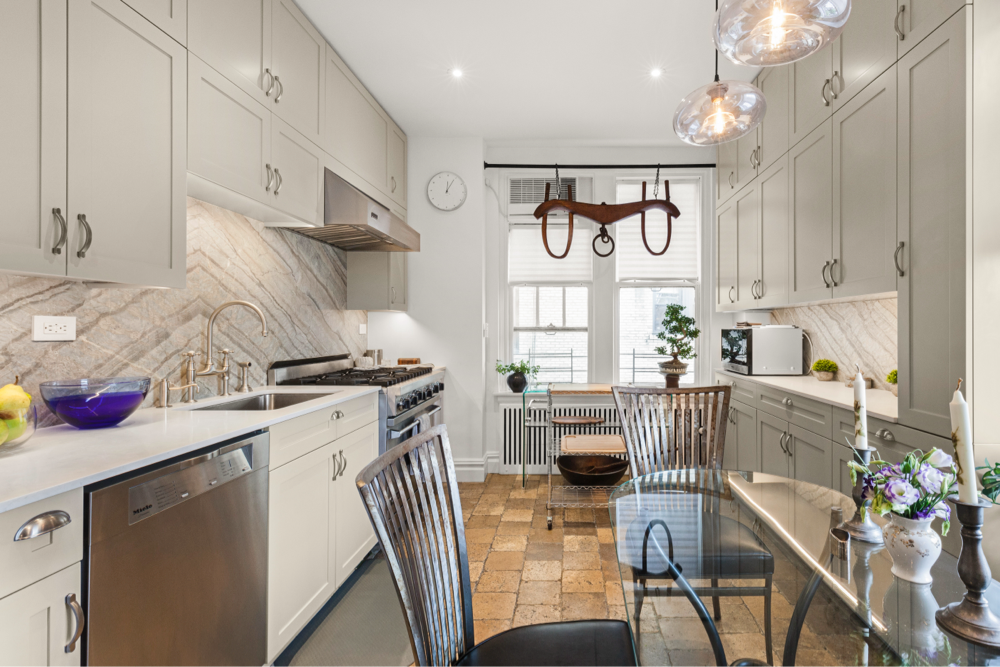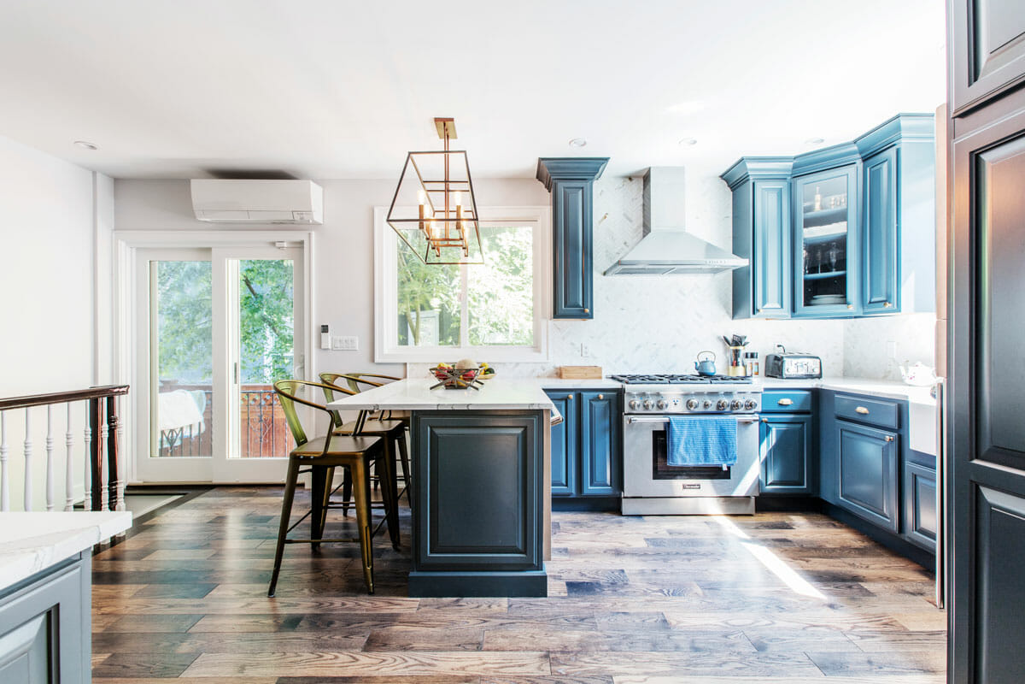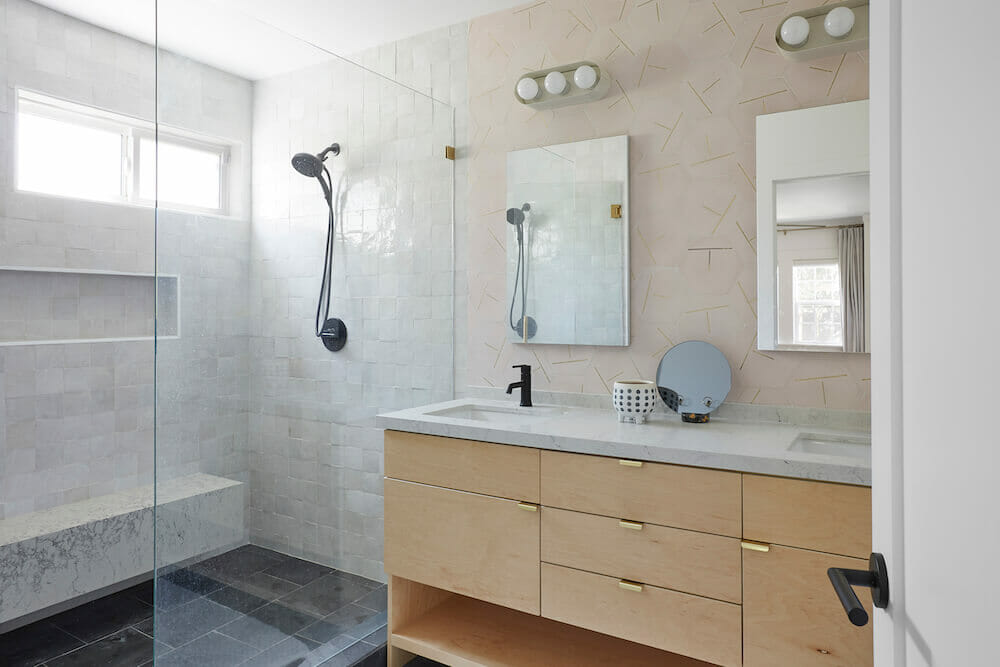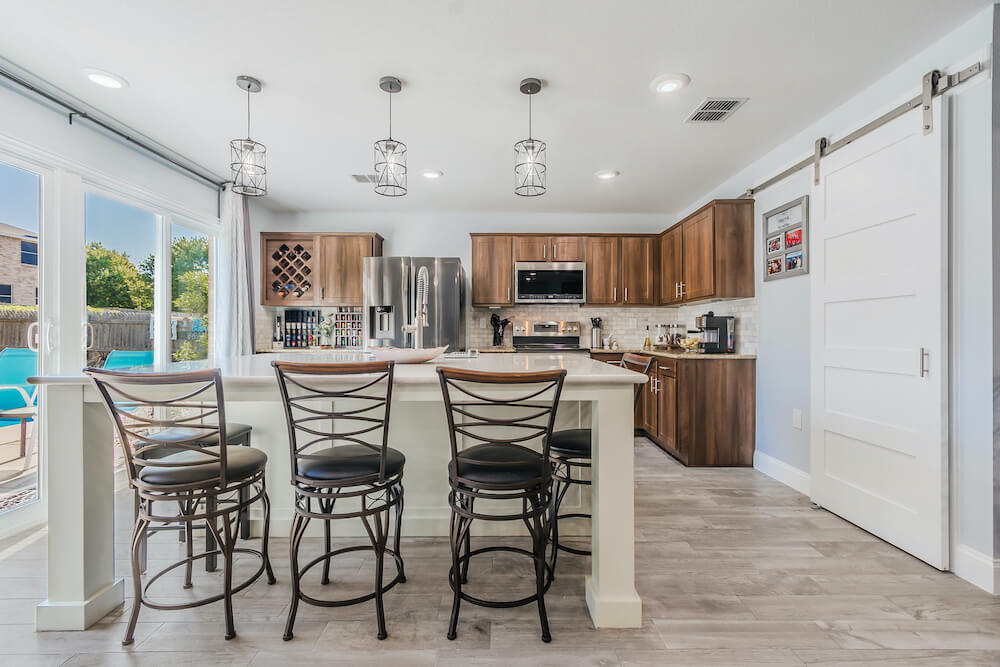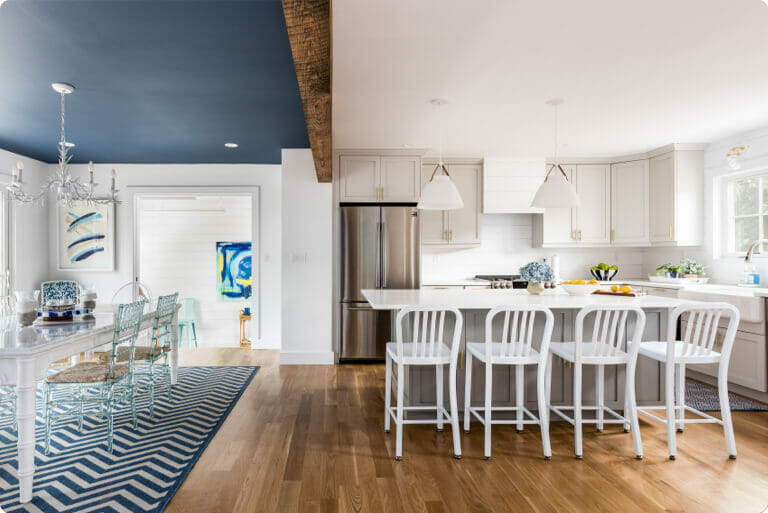Do You Need a Permit to Remodel an Attic?
Well…the short answer is it depends on the scope of your attic remodeling project and your local building codes.
While some minor cosmetic upgrades might not require a permit, most attic remodels that involve structural changes, adding living space, or altering essential systems like electrical or HVAC will likely need one.
Post your project on Sweeten for free and make your dream renovation a reality. Sweeten simplifies home renovation by connecting homeowners with top-rated general contractors, handling the vetting process and project management. To learn more about how we can help, check out our home renovation services.
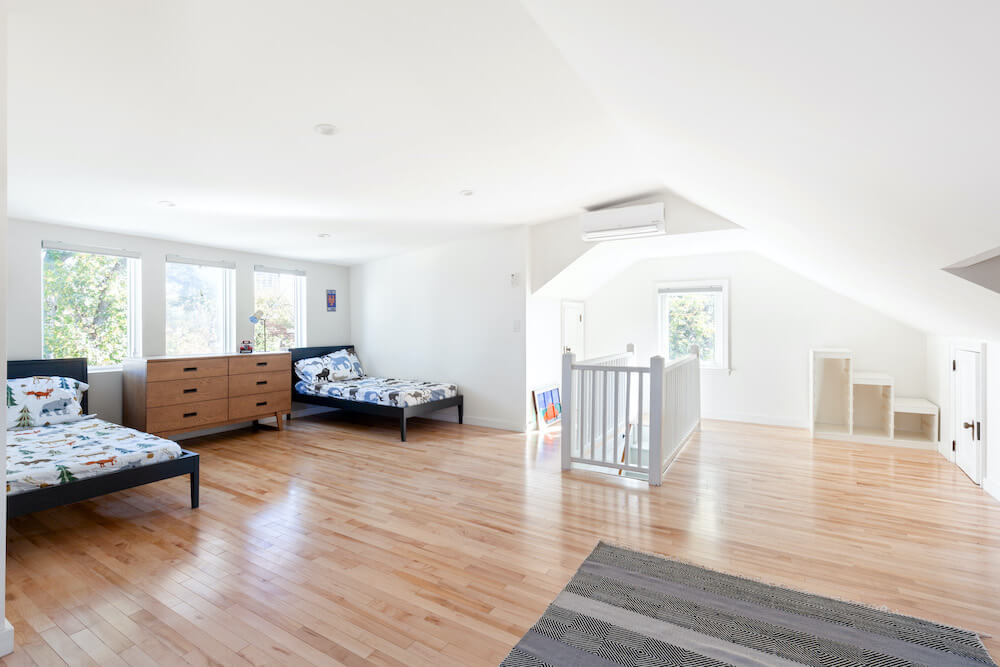
Featuring a renovated attic in New York: Sunroom, Dormer, Deck, and More: A Bronx Family’s Home Addition Journey
You will MOST LIKELY need a building permit if your attic remodel involves:
Creating a “habitable space”: Converting an unfinished attic into a bedroom, office, playroom, or any other living area almost always requires a permit. This is because the space needs to meet specific building codes for safety and occupancy, including:
Minimum ceiling height: Often, at least 50% of the finished attic ceiling must be at least 7 feet high.
Minimum room dimensions: Requirements for minimum floor space (e.g., 70 square feet or more) and width (e.g., at least 7 feet in any direction) may apply to ensure a usable and safe space.
Egress (emergency exit): A finished attic typically requires at least two means of egress, one of which is usually a full-size staircase, and the other could be an egress window of a specific minimum size and sill height.
Staircase requirements: Access to a habitable attic usually requires a code-compliant staircase with minimum headroom (e.g., 6’8″), width (e.g., 36 inches), tread depth (e.g., 9 inches), and riser height (e.g., no more than 8 1/4 inches). Sweeten brings homeowners an exceptional renovation experience by personally matching trusted general contractors to your project, while offering expert guidance and support—at no cost to you. Renovate expertly with Sweeten
Structural changes: Any modification to the existing roof structure, such as raising the roofline, adding dormers to increase headroom or window space, or altering load-bearing walls, will definitely require a permit and structural engineering review. Replacing trusses with beams to create more open space also necessitates permits and professional assessment.
New electrical wiring: Adding outlets, lighting fixtures, or extending circuits to the attic requires an electrical permit to ensure safety and compliance with electrical codes. It’s highly recommended to hire a licensed electrician for this work.
Plumbing work: If you plan to add a bathroom or wet bar in your attic, you’ll need plumbing permits for running new water supply and drain lines and installing fixtures. This work should be done by a licensed plumber.
HVAC modifications: Extending ductwork for heating and cooling or installing a new HVAC unit (like a mini-split system) for the attic will likely require a mechanical permit. You might need to ensure your existing HVAC system can handle the additional space.
Insulation and ventilation: While simply adding insulation might not always require a permit, if it’s part of a larger remodel to create habitable space, it will likely be inspected for compliance with energy codes and proper ventilation (e.g., rafter vents).
Featuring a converted bathroom in Long Island: Riverhead Bathroom Remodel Turns a Closet into an Ensuite
You MIGHT NOT need a permit for very minor cosmetic changes
- Painting.
- Installing new flooring (carpet, laminate, etc.) without structural changes to the subfloor.
- Adding non-load-bearing partition walls (though it’s always best to check).
- Installing closet organizers or freestanding furniture.
Why are permits required?
Safety: Permits and inspections ensure that the work is done according to safety standards, protecting you and future occupants from potential hazards like structural collapse, fires, or electrical issues.
Code Compliance: Building codes are in place to ensure minimum standards for health, safety, and energy efficiency.
Property Value: Unpermitted work can create problems when you decide to sell your home.
Insurance: Some homeowner’s insurance policies may not cover damages or injuries resulting from unpermitted work.
At Sweeten, we’re experts at all things general contractors. Here’s how Sweeten works: We pre-screen them for our network, carefully select the best ones for your remodeling project, and work closely with hundreds of general contractors every day.
3 Questions to ask if you need a permit:
- Contact your local building department or permit office: This is the most reliable way to get accurate information for your specific location. You can usually find their contact information on your city or county government website. Be prepared to describe the scope of your project in detail.
- Check your local municipality’s website: Many building departments have online resources that outline permit requirements for various types of home renovations.
- Consult with a licensed contractor: If you’re hiring a contractor for your attic remodel, they should be knowledgeable about local permit requirements and can often help you with the application process. However, as the homeowner, it’s ultimately your responsibility to ensure the necessary permits are obtained.
When in doubt, a quick call or visit to your local building department or DOB is always the best way to go. By taking the time to understand the rules of the road, you’ll not only avoid potential pitfalls but also gain the peace of mind knowing your fantastic attic transformation is built right.
Ready to start your own renovation journey?
Post your project on Sweeten for free and make your dream home a reality. Sweeten puts you in control of your renovation, from finding the perfect contractor and gathering design inspiration, to using cost guides to plan your budget wisely.
