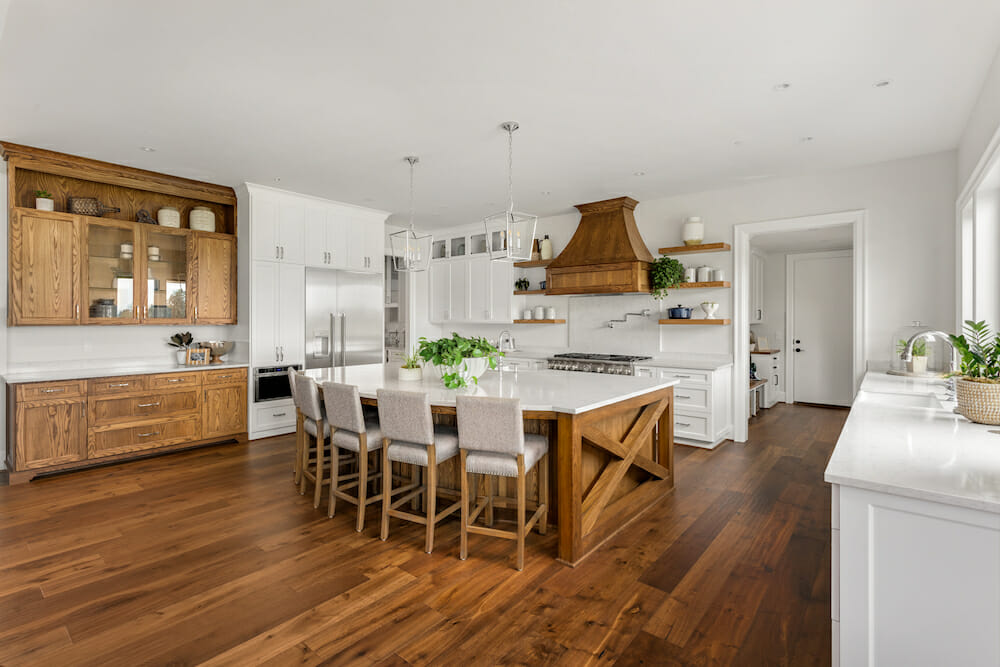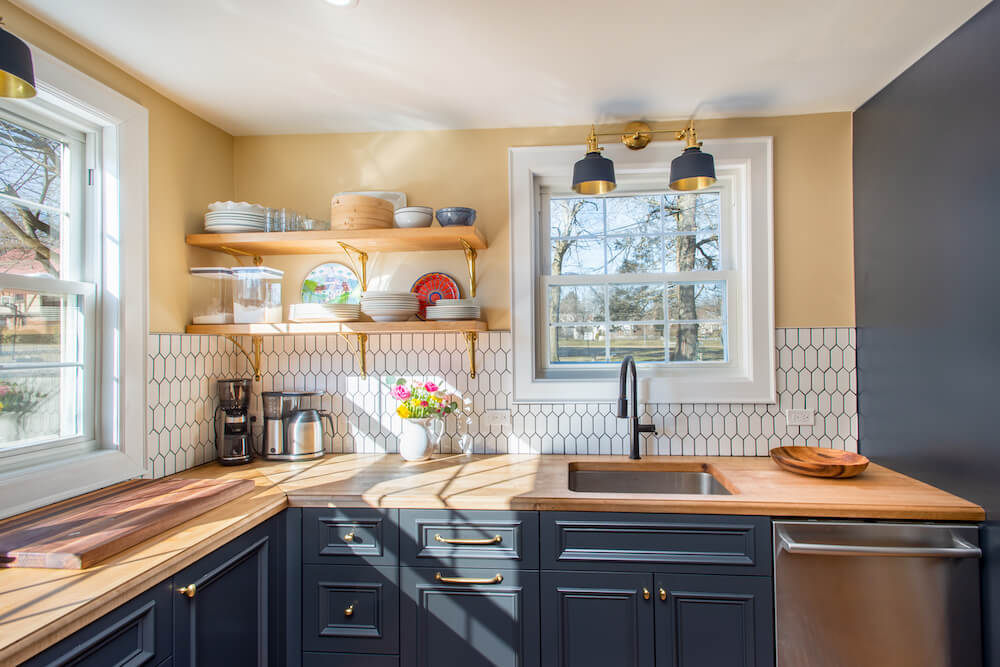Home / Blog / Home Renovation Cost Guides
Factors Affecting Kitchen Remodel Prices in Washington DC
From high-quality materials and expert craftsmanship to the necessary permits and fees, this comprehensive guide will provide you with valuable insights into the various expenses associated with a kitchen renovation in Washington DC.
By understanding these factors, you can make informed decisions, set realistic expectations, and create a kitchen remodel budget that aligns with your vision and financial goals.
Post your project on Sweeten for free and make your dream renovation a reality. Sweeten simplifies home renovation by connecting homeowners with top-rated general contractors, handling the vetting process and project management. To learn more about how we can help, check out our home renovation services.
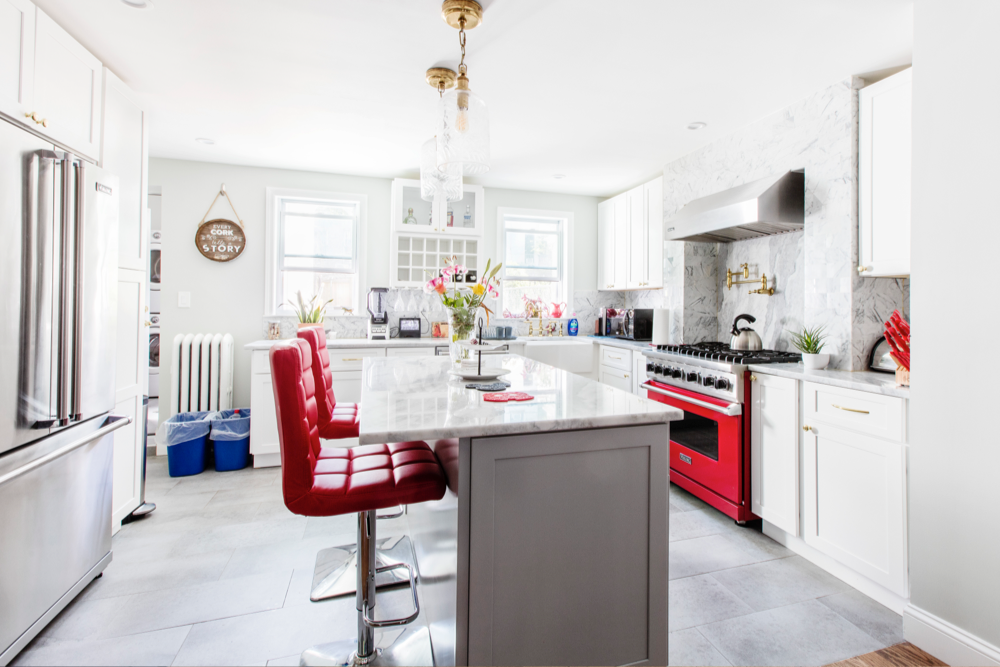
- Size: How dimensions affect your kitchen renovation costs
- Finish level: How kitchen design affects renovation costs
- Scope: Rip-and-replace vs. gut kitchen renovation
- Services: Kitchen renovation services and their impact on costs
Whether you’re upgrading a historic row house in Georgetown or modernizing a condo in Dupont Circle, navigating the unique financial landscape of kitchen remodels in Washington DC is essential for ensuring a successful and budget-conscious project.
From understanding local building codes and permit requirements to finding experienced contractors, Sweeten can provide valuable guidance and support throughout your renovation journey.
- Budget kitchen renovation costs: Starts at $24,000
- Mid-grade kitchen renovation costs: Starts at $36,500
- High-end kitchen renovation costs: Starts at $73,500
Why Choose Sweeten?
- Expert Contractor Matching: Sweeten connects you with experienced general contractors who specialize in kitchen remodels in the Washington DC area.
- Transparent Pricing: Our platform provides upfront pricing and project timelines to help you make informed decisions.
- Dedicated Project Manager: A Sweeten project manager will guide you through the entire process, ensuring a smooth and stress-free renovation.
- Peace of Mind: With Sweeten, you can have confidence in the quality of workmanship and the overall success of your project.
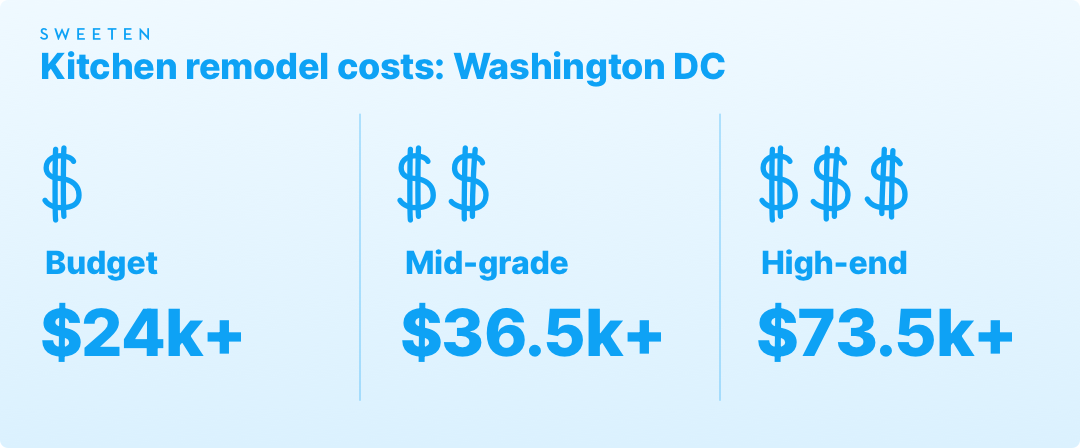
We want you to be completely prepared for the cost of your home remodeling project, so our pricing estimates are inclusive of all materials, labor, overhead, and a standard general contractor’s margin.
When you’re ready to get started on your kitchen or home remodel, work with Sweeten to renovate with the best contractors in Washinton DC.
Size: How dimensions affect your kitchen renovation costs in Washington DC
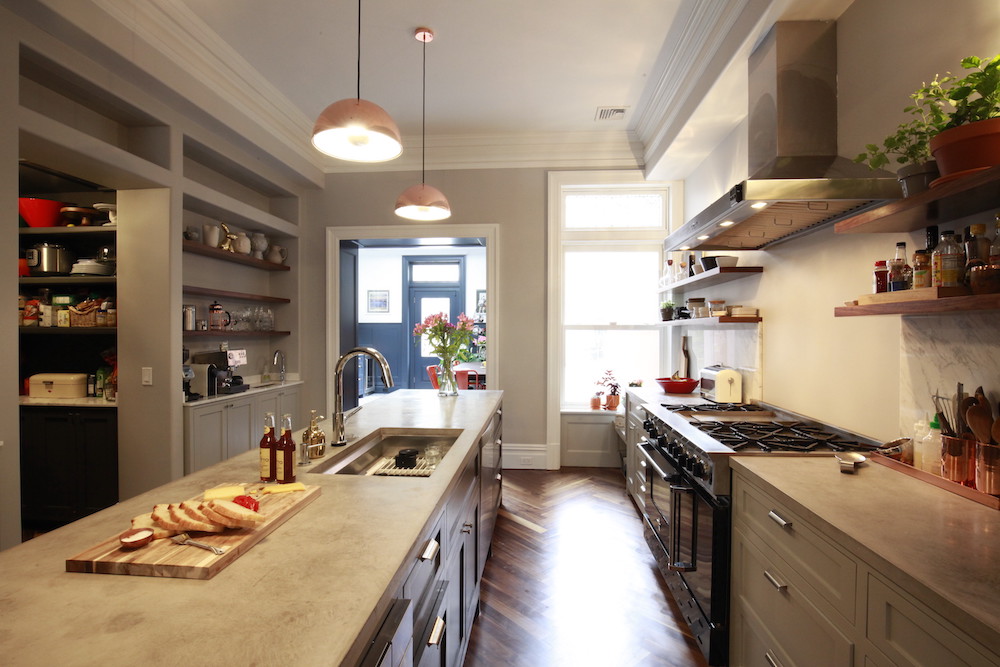
A common misconception is that larger kitchens automatically equate to higher renovation costs. While size can be a factor, the specific elements that comprise the space play a more significant role. The type, style, and material of your cabinetry, countertops, and appliances will significantly impact the overall cost.
Additionally, extensive plumbing or electrical work can add to the total expense. By carefully considering these factors, you can assess the scope of your kitchen remodeling project in Washington DC and make informed decisions about your budget.
Extra small kitchens: In DC, extra small kitchens, often referred to as “kitchenettes,” are prevalent in studio apartments, cozy condos, and compact living spaces. These compact culinary hubs, spanning less than 60 square feet, are designed to maximize functionality in limited areas.
Residents may encounter kitchenettes featuring under-counter or narrow refrigerators, compact stoves or cooktops, and clever storage solutions such as pull-out pantries or vertical shelving.
For example, in Adams Morgan, studio apartments often feature efficient kitchenettes with compact appliances and smart storage solutions, catering to the needs of urban dwellers seeking convenience and style in compact spaces.
Small kitchens: When navigating small kitchens you’ll often encounter narrow galley layouts or efficient corner configurations, prevalent in row houses and urban apartments. Ranging from 60 to 90 square feet, these kitchens are tailored for single cooks or couples looking for efficient yet stylish culinary spaces.
Common fixtures include narrow upright refrigerators, four-burner ranges, and microwaves, complemented by sleek cabinetry and countertops.
For instance, in the historic district of Capitol Hill, small kitchens are known for their charming yet functional layouts, featuring compact appliances and clever storage solutions tucked into quaint spaces, preserving the character of the neighborhood while meeting modern lifestyle needs.
Medium kitchens: In neighborhoods like Dupont Circle or Logan Circle, medium-sized kitchens offer versatility and comfort with their “L” or “U” shaped layouts and the potential for islands or peninsulas.
Spanning about 90 to 120 square feet, these kitchens accommodate 1-2 cooks and cater to the needs of urban professionals and families alike. Residents may find essential appliances such as stainless steel refrigerators, gas ranges, dishwashers, and microwaves, complemented by granite or quartz countertops and stylish cabinetry.
For example, in the bustling neighborhood of U Street Corridor, medium kitchens are known for their modern amenities and sleek designs, reflecting the vibrant energy of the city while providing functional spaces for culinary creativity.
At Sweeten, we’re experts at all things general contractors. Here’s how Sweeten works: We pre-screen them for our network, carefully select the best ones for your remodeling project, and work closely with hundreds of general contractors every day.
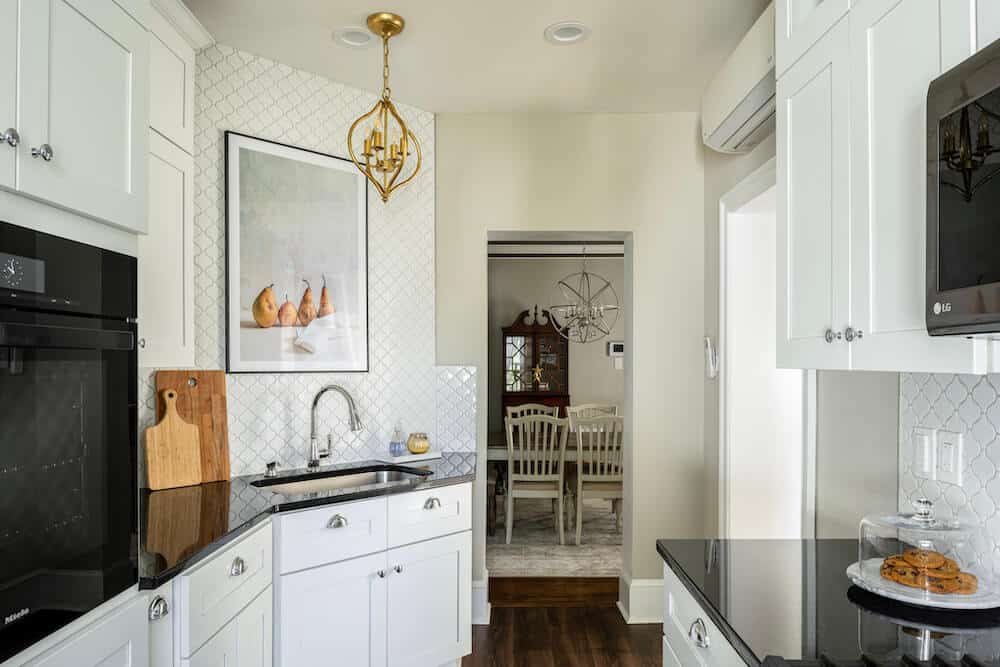
Large kitchens: Washington DC homeowners in neighborhoods like Georgetown or Chevy Chase enjoy the luxury of spacious kitchens ranging from 120 to 200 square feet.
With ample cabinet space or a pantry, these kitchens facilitate comfortable cooking and entertaining for two cooks and guests. Residents may find a wide range of appliances including French door refrigerators, professional-grade gas ranges or cooktops, double ovens, dishwashers, and built-in microwaves.
In the upscale neighborhood of Kalorama, large kitchens are characterized by their high-end finishes and luxurious amenities, offering residents the perfect blend of style and functionality for gourmet cooking and elegant entertaining.
Extra large kitchens: Grand kitchens in the city, spanning more than 200 square feet, offer abundant space for dining and socializing with family and friends. Equipped with spacious pantries or larders, these expansive culinary havens are ideal for hosting gatherings or indulging in culinary pursuits.
Residents may find a wide range of appliances including built-in refrigerators, professional-grade ranges or cooktops with griddles and warming drawers, multiple dishwashers, and wine refrigerators.
For example, on Embassy Row, extra-large kitchens are designed for discerning homeowners who appreciate the finer things in life, featuring custom cabinetry, premium appliances, and luxurious finishes that elevate the culinary experience to new heights.
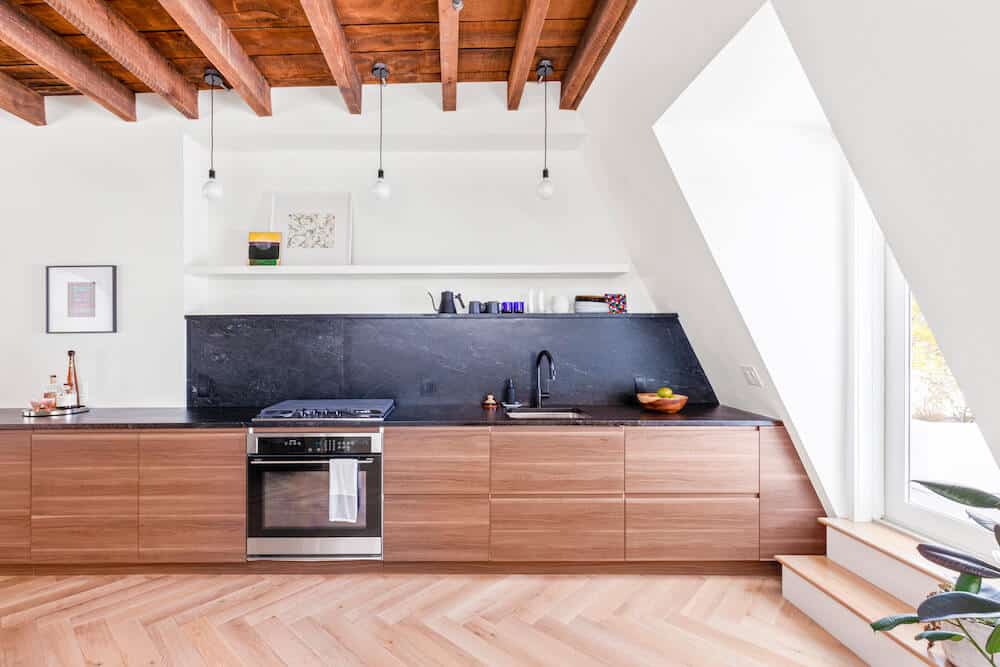
Note, estimates don’t typically include appliances because appliance costs vary from budget to mid-grade to high-end/luxury. Most general contractors are happy to provide an allowance or cost for a specific model upon request.
There is a wide range of kitchen appliance packages available based on your budget, whether it’s under $5,000, $5,000-$10,000, or $10,000+.
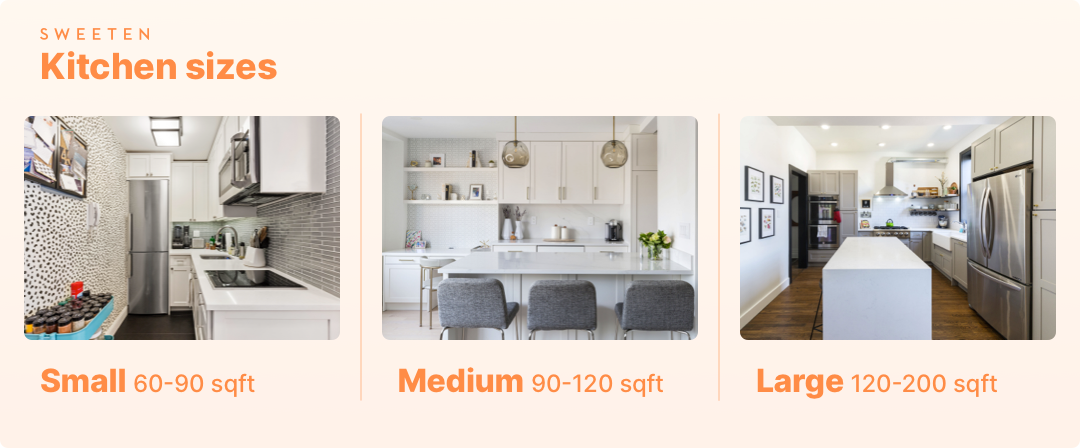
Finish level: How kitchen design affects remodeling costs in Washington DC
Finish level refers to the overall quality and pricing of fixtures, materials, and finishes utilized in your kitchen renovation project. These encompass a range of elements, including countertop materials, cabinetry construction, flooring options, and the selection of sinks, faucets, and appliances.
It’s crucial to consider the finish level as it significantly impacts the total cost of your project.
Budget Finish: In neighborhoods such as Columbia Heights or Petworth, budget finishes are popular among residents looking for affordable yet functional options. Kitchen remodel budget-conscious homeowners may opt for kitchen remodel materials like IKEA cabinets, Wilsonart solid surface countertops, Pergo laminate floors, and various tiles priced under $10 per square foot.
Fixtures from trusted brands like Delta and American Standard provide practicality without compromising on quality or style.
Mid-Grade Finish: In areas like Mount Vernon or Shaw, mid-grade finishes strike a balance between kitchen remodel cost efficiency and material quality, appealing to homeowners seeking durability and style.
Cabinet options from brands like Diamond or Kemper offer superior craftsmanship compared to budget alternatives. Caesarstone countertops and Daltile floors add a touch of sophistication, while tiles from TileBar and Ann Sacks introduce texture and visual interest.
Fixtures by renowned brands such as Brizo, Hansgrohe, or Kohler provide reliability and elegance, enhancing the overall aesthetic of the space.
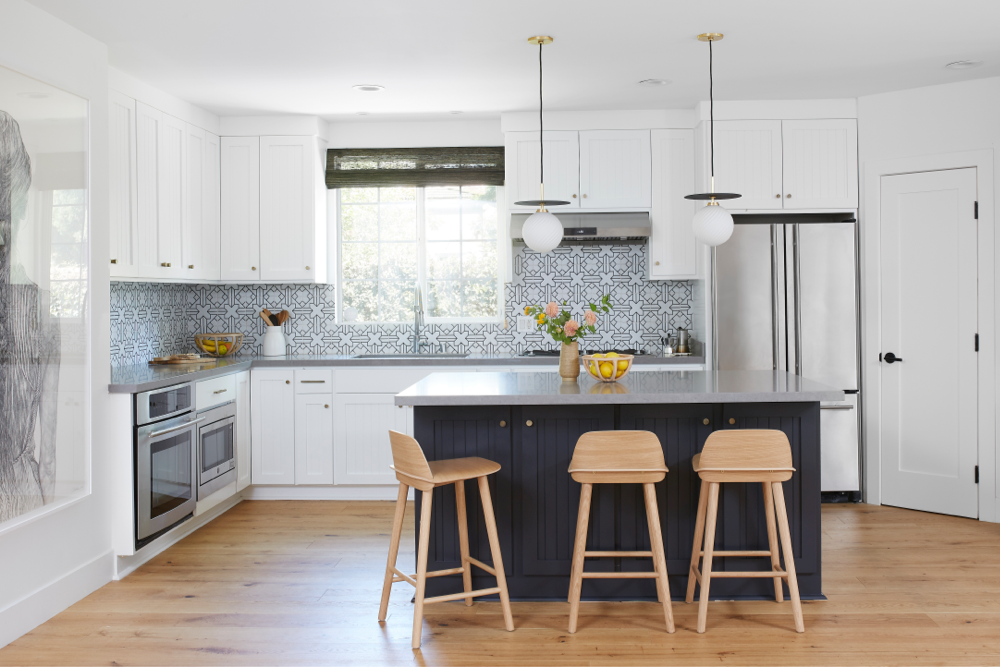
High-end finish: In upscale neighborhoods such as Georgetown or Kalorama, high-end finishes elevate quality and craftsmanship to new heights, reflecting the discerning tastes of residents.
Customization and attention to detail are key aspects of high-end renovations. Custom cabinets crafted to perfection, paired with luxurious countertops from brands like Cambria and Neolith, create a sense of opulence.
Porcelanosa floors and tiles from Cle Tile and Artistic Tile add texture and sophistication to the space. Fixtures by prestigious brands like Graff, Kallista, or Rohl exude luxury and refinement, enhancing the overall ambiance of the kitchen.
Luxury finish: In exclusive enclaves such as Chevy Chase or Embassy Row, luxury finishes set the standard for sophistication and extravagance. Here, homeowners spare no expense in creating kitchens that are truly works of art.
Brands like La Cornue, Meneghini, or Vinotemp are synonymous with luxury and exclusivity, offering custom solutions tailored to the homeowner’s desires. From handcrafted cabinetry to state-of-the-art appliances, every detail exudes unparalleled elegance and refinement.
In these luxurious kitchens, the sky’s the limit, and customization knows no bounds, creating spaces that are as functional as they are breathtaking.
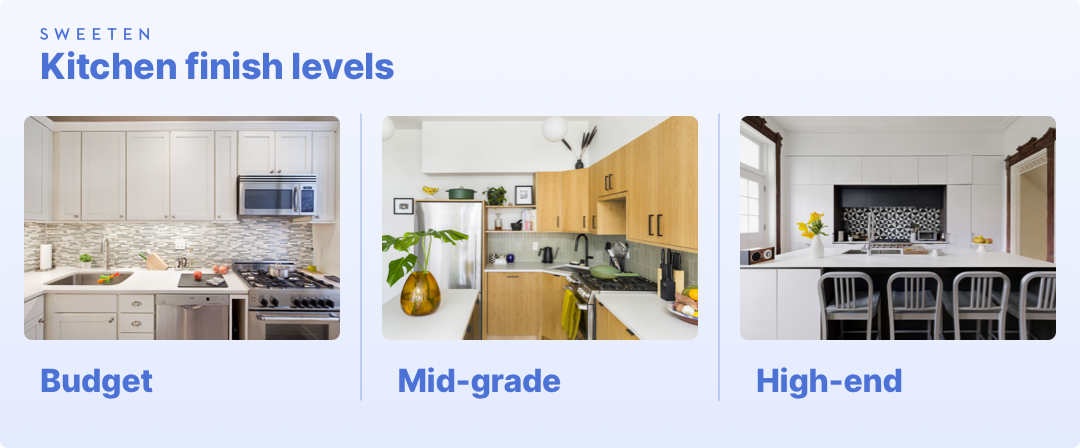
Scope: Rip-and-replace vs. gut kitchen renovation
Project scope refers to the amount and type of work that needs to be done, and can have implications on which professionals you’ll need to hire. Sweeten brings homeowners an exceptional renovation experience by personally matching trusted general contractors to your project, while offering expert guidance and support—at no cost to you. Renovate expertly with Sweeten
We divide scope into the following broad categories (when a contractor prepares an estimate for your renovation, it will be much more detailed, and will include costs of the exact fixtures and finishes):
Full renovation (also called “rip-and-replace”)
A full renovation in Washington DC entails a comprehensive transformation where all outdated fixtures and finishes are replaced with new ones, while maintaining the existing layout of the space. This approach, often referred to as “rip-and-replace,” provides a straightforward method for revitalizing your home.
For example, in neighborhoods like Dupont Circle or Foggy Bottom, homeowners may opt for a full renovation to update their kitchens or bathrooms while keeping the original footprint intact. Working with a licensed general contractor is typically sufficient for executing this type of renovation project.
With a full renovation, you can achieve a fresh, modern look without the need for extensive structural changes, making it an ideal choice for those seeking a cost-effective and efficient upgrade.
Gut renovation (or “Reimagine” as we like to say at Sweeten)
In contrast, a gut renovation involves more extensive changes, including the removal of walls, relocation of gas lines, rerouting of plumbing and electrical systems, and potentially stripping the room down to its studs and subfloor.
This transformative project allows for a complete overhaul of the space’s layout and functionality. In Washington DC’s historic neighborhoods like Georgetown or Logan Circle, gut renovations are common in older homes and require professional design and architectural services, permitting, and collaboration with licensed general contractors to ensure compliance with safety codes and regulations.
With a gut renovation, homeowners have the opportunity to re-imagine their space from the ground up, creating a customized layout that meets their specific needs and preferences. While more complex and time-consuming than a full renovation, a gut renovation offers the flexibility to maximize space and optimize functionality, resulting in a truly personalized and modern living environment.
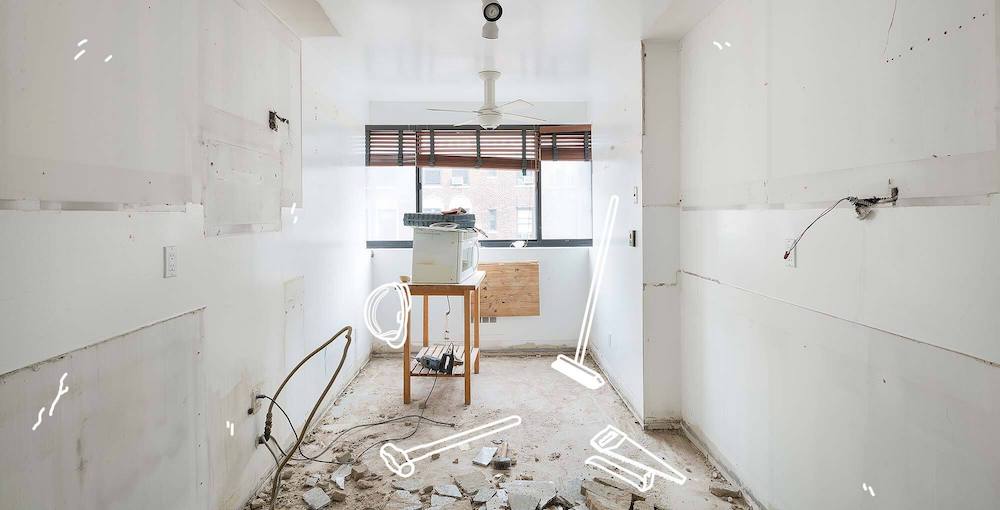
Services: Kitchen renovation services and their impact on costs
The two main services to consider for your kitchen renovation are build service and design service. Depending on your needs, you have some options for what types of firms to hire.
Build service with a general contractor
Consider seasoned general contractors as the backbone of your renovation plan. These professionals excel at managing the intricate process of demolition and construction.
Within the realm of build-only firms, some contractors focus solely on executing construction plans without delving into professional design. However, there’s a spectrum of offerings within this category. Some contractors strictly adhere to finalized designs crafted by professional designers, while others collaborate with you to bring your vision to life.
Additionally, certain contractors provide valuable insights on material choices, fixture options, and rough spatial visualizations. Pricing for these services varies based on factors such as service quality, experience, and overhead costs, so consulting with several firms is prudent to find the best fit for your renovation goals.
Design service with an architect or interior designer
Start your kitchen renovation journey by enlisting the prowess of architects or interior designers to orchestrate the creative symphony of transformation. This design service unfolds in two distinct movements: creative design and technical design, each playing a pivotal role in shaping the kitchen’s design.
Creative design serves as the conduit for reimagining your kitchen space, fostering collaborative dialogue between you and your chosen architect or interior designer to craft a bespoke aesthetic that mirrors your unique sensibilities.
While this service typically remains optional, its inclusion in your renovation plan may incur costs ranging from 10-20% of the overall construction budget. Notably, not all firms tether their fees to construction costs; some opt for flat fees dictated by project scope and duration.
Conversely, technical design expertise takes center stage for intricate projects like gut renovations, mandating permits and ensuring seamless adherence to safety protocols and building codes. Architects or structural engineers assume the mantle of guardianship, overseeing these critical facets to ensure that your renovation journey unfolds seamlessly and in alignment with regulatory standards.
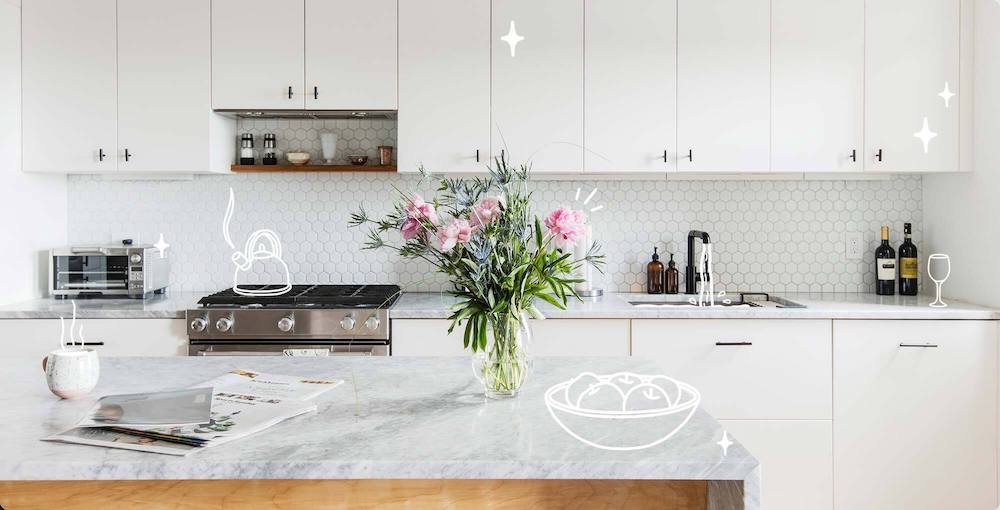
What is a full-service, design-build firm?
Opt for a design-build firm instead of hiring separate professionals for design and construction. This type of company combines the expertise of both a general contractor and professional designers or architects under one roof.
By choosing this approach, you collaborate with the same team throughout the entire kitchen remodel project, from initial planning and design to the construction phase. This continuity not only streamlines the process, potentially saving time and budget, but also fosters better coordination, often resulting in a more efficient use of resources and adherence to your kitchen remodel budget.
FAQs about kitchen renovation in Washington DC
The final cost of a kitchen remodel will depend on the size of your kitchen, the type of cabinets, appliance budget, and if any electrical or plumbing will be moving. Based on national averages, for a typical, medium-sized space (120 sqft), a full, rip-and-replace kitchen remodel in Washington DC will range from $24,000 to $104,000 and up, depending on finishes. This estimate includes all materials, labor, overhead, and a standard general contractor margin.
A major gut kitchen remodel would add an additional 15-25% to the total cost of materials and labor for the same square footage.
Demolition signifies the start of a renovation and is one of the quickest parts of the process to complete. Typically, demolition costs are tied to the square footage of what is being removed. Generally, demolition costs start at $27 per square foot in Washington DC, but can be more depending on what needs to be removed.
The cost of labor goes towards the renovation crew, behind-the-scenes administrative employees, and subcontractors. Generally, the cost of labor is dependent on a project’s complexity, size, and location. In Washington DC, the labor portion of a remodeling project usually adds up to around 25-35% of the total project cost, give or take.
Generally, labor will make up a larger portion of total cost for a project with budget-grade materials, and a lower portion of the total for high-end materials, however, the addition of any highly specialized labor (beyond standard) will cost more.
Permit requirements vary between states and local municipalities, so be sure to check your local requirements. Often, permits are needed if any plumbing, electrical, or mechanical elements will be moved, or if load-bearing walls are being moved or coming down. If you need a permit for your renovation, the costs can be calculated as a flat rate for specific scopes of work or as a percentage of the cost of the project. In some areas remodeling permit costs might be as high as 10%, but it’s usually less.
Cabinet costs will vary widely depending on the cabinet type, material type, and the linear square footage that will be installed. The price range can be wide on cabinets, ranging from $182 per linear foot for stock cabinetry going up to $587 per linear foot for custom cabinetry with decorative elements, such as designer glass fronts. Double those figures per linear foot if you’re planning for both upper and lower cabinets, though lower cabinets are deeper and usually slightly more expensive than uppers. These quotes include installation costs for Washington DC.
The cost of a countertop will depend on the square footage needed, the cost to install, and the type of material chosen. On the lower end, counters can start at $38 per square foot for laminate, formica, or tile, to as high as $539+ per square foot for high-end continuous, natural stone. These quotes include installation costs for Washington DC.
The cost considerations for a kitchen island or peninsula include the type of cabinetry, countertop material, and any amenities to be installed, such as a sink or appliance. In total, adding a new island in Washington DC, using budget-grade materials will start at about $7,500. This figure includes installation labor for Washington DC.
Appliances can make up a substantial part of the renovation budget, if you are planning to replace them. “To maximize a limited budget, consider an appliance package,” explains Albert Fouerti, founder and CEO of Appliances Connection. “Sticking to a single brand might net you the most savings based on manufacturers’ rebates.”
Typically, appliance packages align into three levels – budget appliance packages which cost $5,000 and under, mid-grade packages range between $5,000-$10,000, and high-end/luxury packages that can cost $10,000 and up. An appliance package typically includes a refrigerator, range, microwave oven, and dishwasher, but could include more appliances depending on your specific renovation. Costs can be controlled by choosing finishes and features within your budget and typical use case.
The cost of a backsplash will depend on the square footage needed, the type of material chosen, and the prep and installation labor. Kitchen backsplash costs range from about $38 per square foot for a budget tile option, up to $539 per square foot for a high-end slab option, such as marble. These figures include installation labor costs for Washington DC.
When renovating your kitchen, you’ll also need to choose hardware like cabinet pulls that can run as low as a few dollars a piece (though, you can also spend a lot more on higher-end items), and lighting fixtures that can be had for $76 for basic flush mounts (with installation labor), or run up to hundreds or thousands of dollars for decorative chandeliers or multiple statement pendants and under-cabinet lighting.
In Washington DC, the cost for a full, rip-and-replace remodel of a small kitchen can range from $20,500-$69,000 and up, depending on finish level of the materials used. A major gut renovation for a kitchen of the same size would add an additional 15-25% to the total cost of materials and labor.
Your general contractor can give you an idea of possible issues that may arise during a renovation in Washington DC, based on the age and type of home they’re working on. However, a contractor cannot price out every possible issue, especially after walls are broken into. Plumbing and electrical may need to be updated, or lead/asbestos may need to be removed. Major projects often involve permit costs. Change orders after a contract has been signed can also add to the overall cost.
To protect yourself from unseen costs, set aside a 10-15% contingency budget for a non-gut renovation. If you are planning a gut remodel, set aside 15-20% for issues that come up along the way. Having a monetary cushion will keep your remodeling project on track. If you don’t end up needing it, you can use the extra funds to pay down loans or furnish your beautiful new space.
Common kitchen layouts in Washington DC include galley, L-shaped, U-shaped, island, and peninsula kitchens. Galley kitchens are highly-efficient layouts and usually on the smaller end for kitchen size because there is limited floor space; that said, they focus their efficiency on cabinets and countertop space, which are bigger ticket items for pricing. In the medium to large size range, you might have an L-shaped kitchen or a U-shaped kitchen. Many open layout kitchens feature an island or peninsula.
In all of these cases, your big-ticket items like cabinets, countertops and appliances will swing your overall costs higher or lower depending on the overall size or volume and finish level. If you don’t need a lot of cabinet space, consider limiting upper cabinets or incorporating some open-shelving in your kitchen design to reduce costs.
When budgeting for your kitchen renovation in Washington DC, it’s essential to consider several factors. Start by assessing the scope of your project, including whether you plan to make minor updates or undertake a complete overhaul. Additionally, factor in the cost of materials, labor, permits, and any unexpected expenses that may arise. Keep in mind that kitchen renovations in urban areas like DC may be more expensive due to higher labor and material costs.
Before starting your kitchen renovation in Washington DC, you’ll likely need to obtain permits from the DC Department of Consumer and Regulatory Affairs (DCRA). The specific permits required will depend on the scope of your project, but common permits for kitchen renovations include building permits, electrical permits, and plumbing permits. Working with a licensed contractor familiar with DC building codes and regulations can help ensure that you obtain the necessary permits and comply with local laws.
While DIY projects can help save money on a kitchen renovation, it’s essential to be realistic about your skills and capabilities. Attempting to DIY tasks beyond your expertise can lead to costly mistakes and delays. Post your renovation project on Sweeten and let an experienced contractor help you with your dream renovation project.
The timeline for a kitchen renovation in Washington DC can vary depending on the scope of the project and factors such as permits and contractor availability. On average, a minor kitchen remodel may take anywhere from 2 to 4 weeks to complete, while a more extensive renovation could take several months. Factors such as custom cabinetry, countertop fabrication, and specialty finishes may also impact the timeline. Working with a reputable contractor and creating a detailed project timeline can help ensure that your renovation stays on track.







