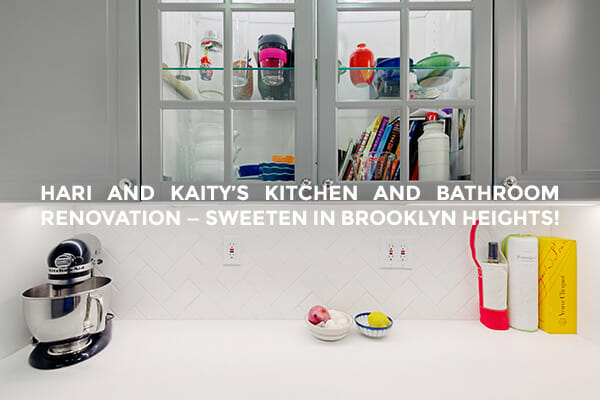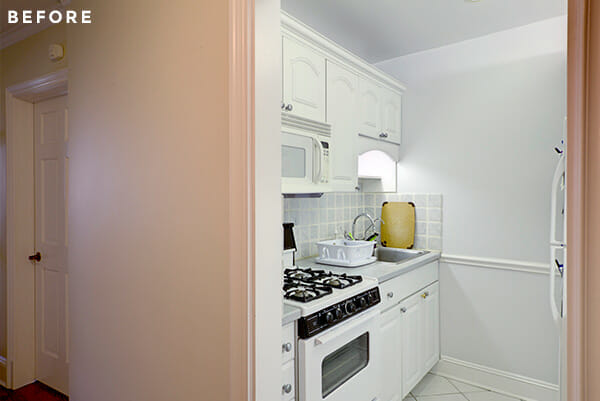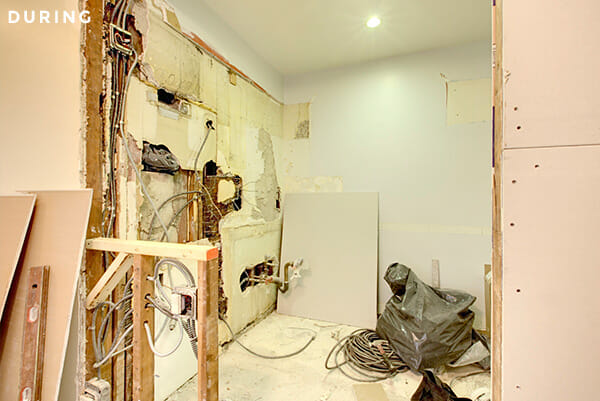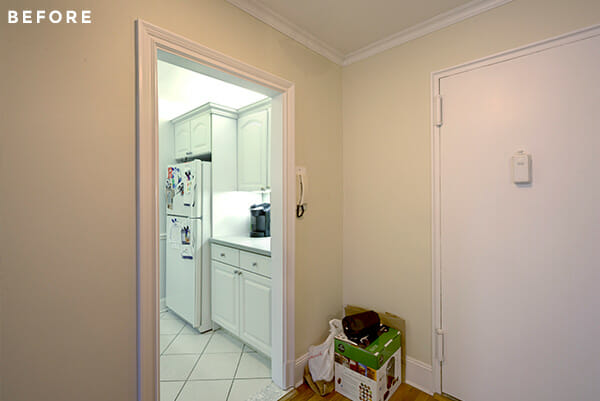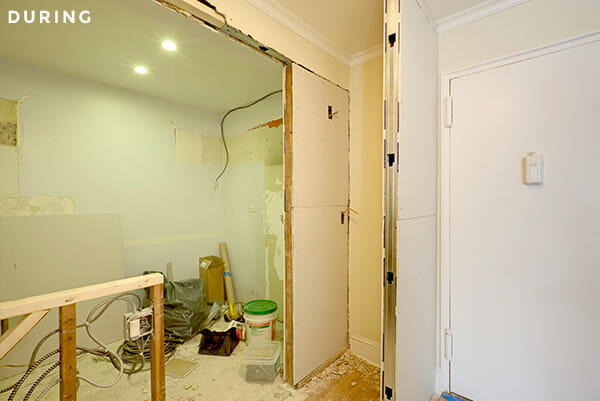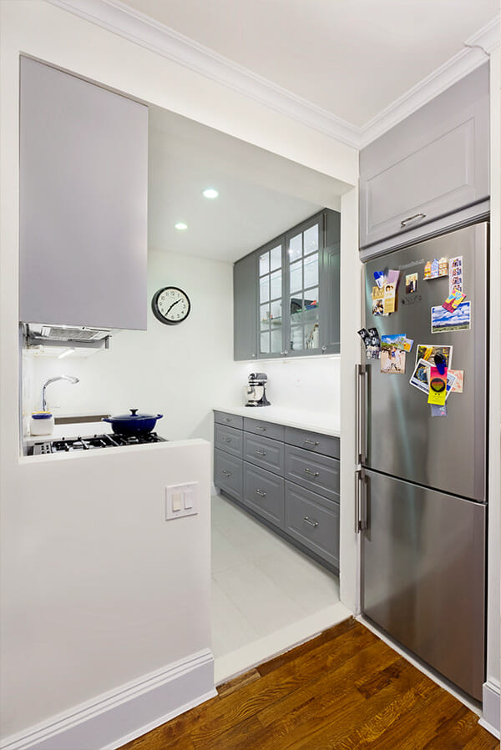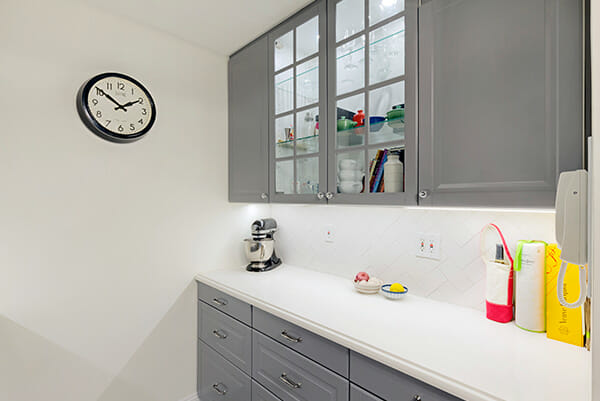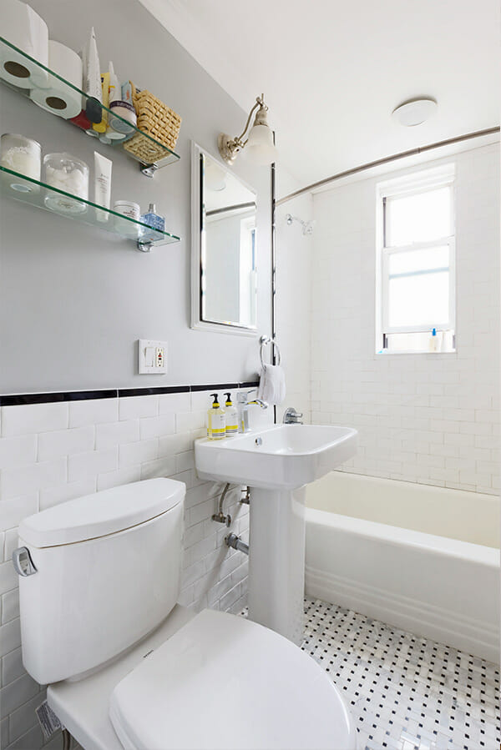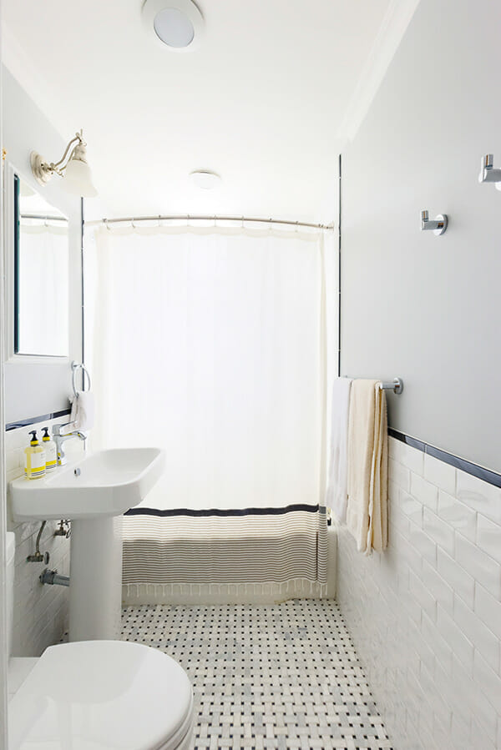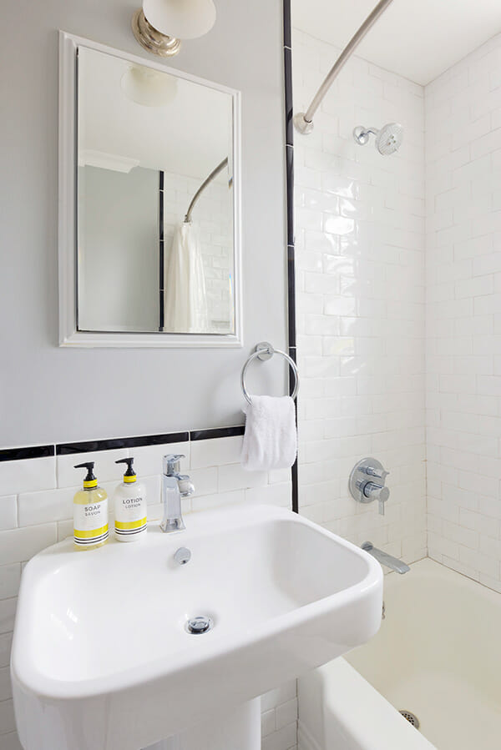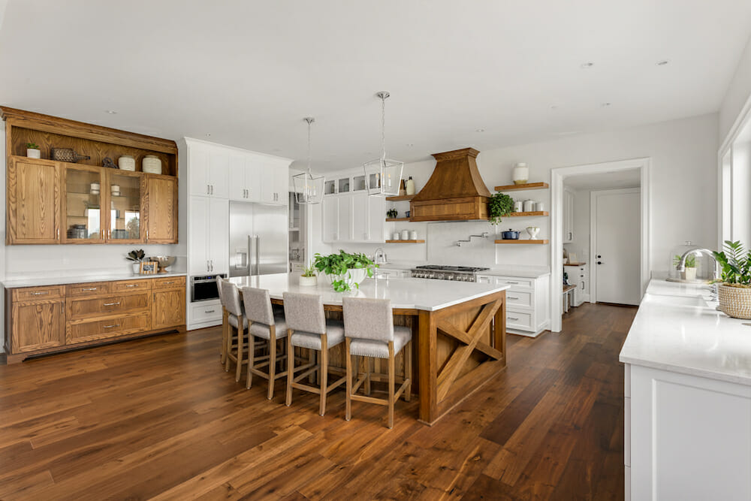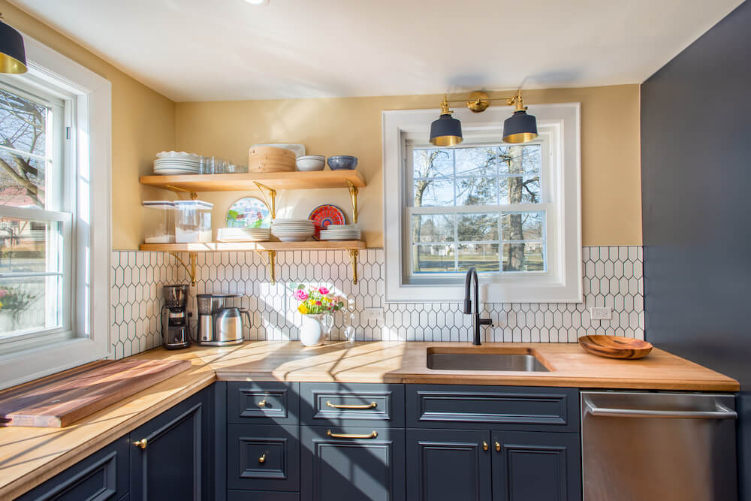A Kitchen and Bathroom Refresh in Brooklyn Heights
The ink was barely dry on the closing papers of their new Brooklyn Heights co-op when Hari and Kaity decided they were ready to renovate a number of areas in the one-bedroom apartment, with the kitchen at the top of the list. The cramped galley space came with issues that could clearly be improved, and both Hari and Kaity also felt that their bathroom was past its prime. Here’s a look at dramatic upgrades in both spots. Check back next week for the full living room and bedroom reveal!
The kitchen in Hari and Kaity’s new place was cheery but filled with dated tile, attempts to overcompensate with bad lighting, and appliance placement that seriously cut into counter space. The windowed bathroom had great potential and had been carefully kept up, but Hari and Kaity saw opportunity for smarter storage and a chance to customize the tile with chicer selections. As first-time renovators, the couple decided to post their renovation project on Sweeten and we matched them with Sweeten Expert Jamal, who was ready to help the couple settle into a home complete with major updates in every room.
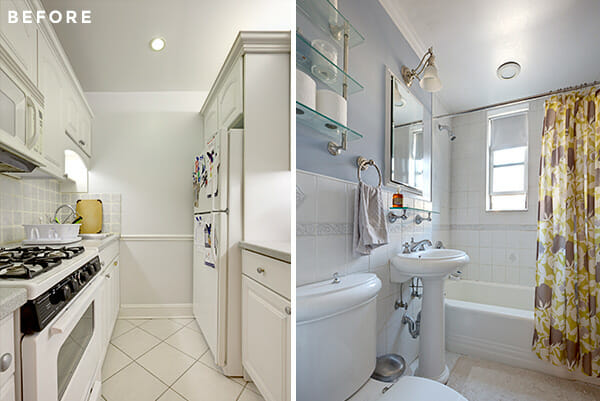
Like most residents with NYC-style galley kitchens, Hari really wanted theirs to feel more open and emit more light—especially since this kitchen did not come with a window, as many do. The previous owner overcompensated by adding lighting strips to the tops and bottoms of the cabinets, but the kitchen’s layout was the real issue. Jamal got to work, designing a plan that would expose more of the room to the home’s entry and living area, relocate a key appliance, and expand storage and counter space. Sweeten brings homeowners an exceptional renovation experience by personally matching trusted general contractors to your project, while offering expert guidance and support—at no cost to you. Renovate expertly with Sweeten
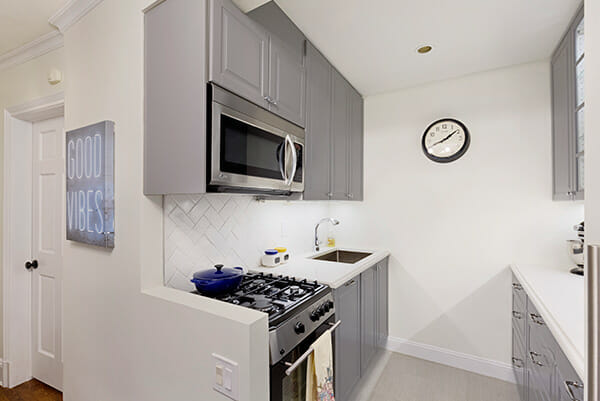
Jamal’s team cut into the kitchen’s entry door frame and brought the fridge a few feet outside of the kitchen’s walls, which in return allotted for more counter and cabinet space. They yanked old floor tiles and installed large, textured stone-like tiles in their place. New dove gray IKEA cabinetry with silver hardware plus a taller line of upper cabinetry, some with glass paneling, replaced the shorter set of originals. Hari and Kaity chose smooth white Caesarstone for the countertop and decided on white subway tile for the backsplash in a herringbone pattern, incorporating the classic yet modern aesthetic they were after. Under-cabinet and interior-cabinet lighting now brings a warm, inviting glow and stainless steel appliances (plus room for a brand new paneled dishwasher!) completed the turnaround.
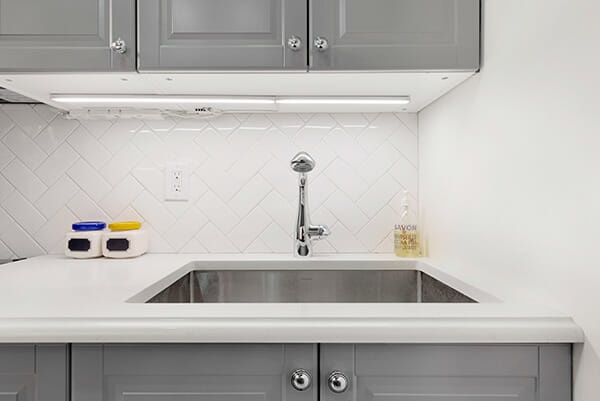
In the bathroom, Jamal set his sights on revamping fixtures and finishes for a more stylish and functional retreat. Hari and Kaity hoped to gain a little extra storage space, but otherwise, the upgrade would be fairly straightforward and relatively cosmetic.
They chose a classic basketweave floor with marbled tiles and expanded the chic black and white look up the walls with white, undulated subway tile lined with a glossy black border. Jamal introduced a shower niche for subtle storage and replaced the old pedestal sink with a modern version that offered more room for soaps and daily necessities. Hari and Kaity kept the same mirrored medicine cabinet and pendant lighting, added a simpler set of glass shelves, and opted for a new Toto toilet.
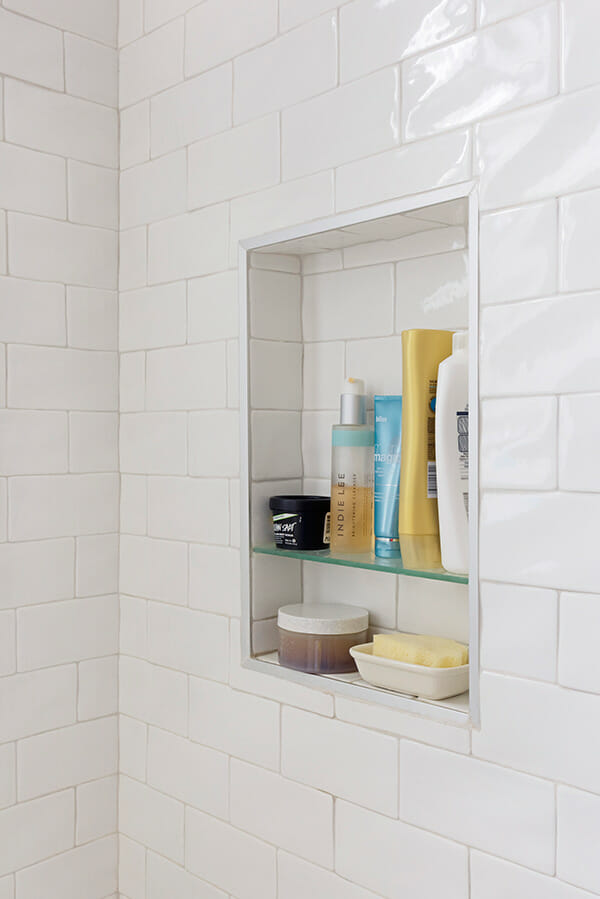
Hari and Kaity love the new kitchen and bath, and we can’t help but be psyched to showcase the innovative work in the rest of this home next week. Get ready for stunningly lovely refinished floors, picture frame molding, and envy-inducing closets!
Kitchen selects >> kitchen back wall: Benjamin Moore in Huntington White / cabinets: IKEA / countertop: white Caesarstone / faucet: Hansgrohe via Utica Avenue Plumbing Supply / dishwasher: Miele / range: Blomberg / fridge: Blomberg
Bathroom selects >> bathroom walls: Benjamin Moore in Coventry Gray / faucet: Hansgrohe / sink: Duravit via Utica Avenue Plumbing Supply / toilet: Toto
—
Sweeten handpicks the best general contractors to match each project’s location, budget, scope, and style. Follow the blog for renovation ideas and inspiration and when you’re ready to renovate, start your renovation on Sweeten.
