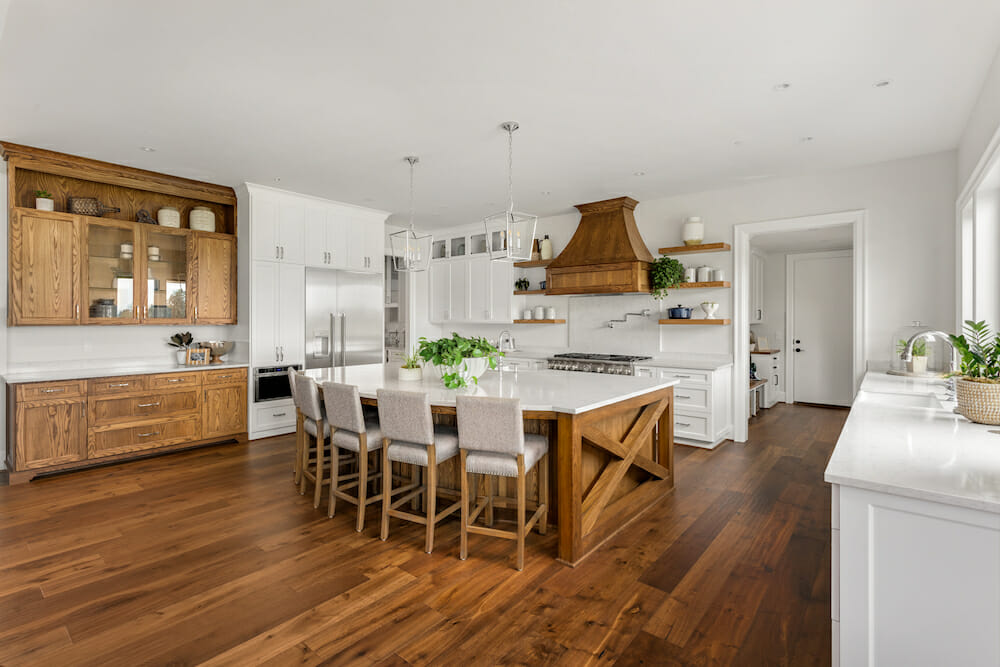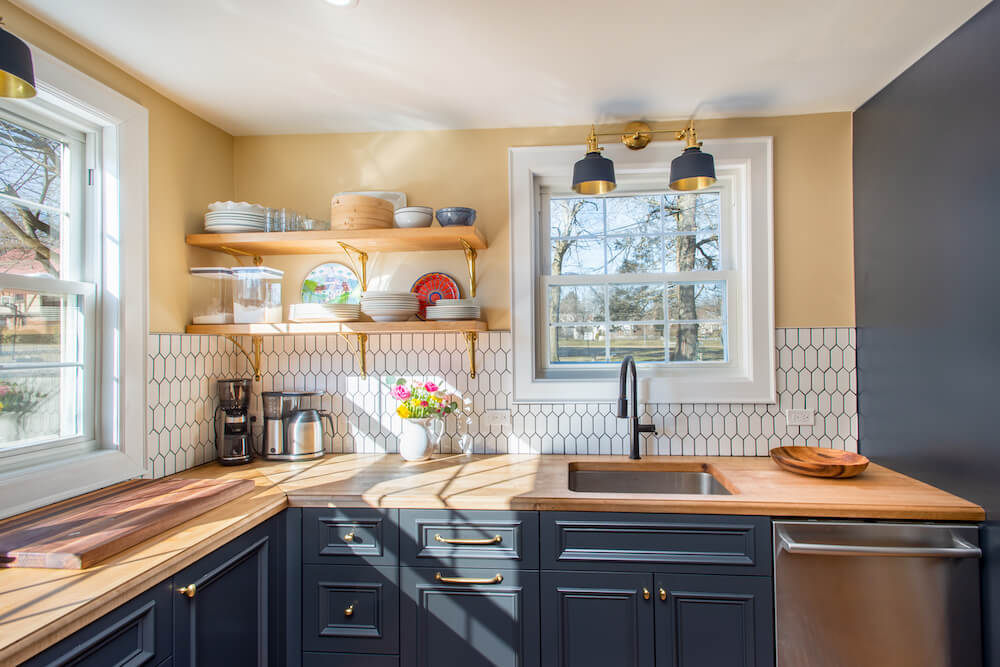A Chef Remodels His Family Kitchen
A cook space functions for entertaining, resale, and, of course, cooking
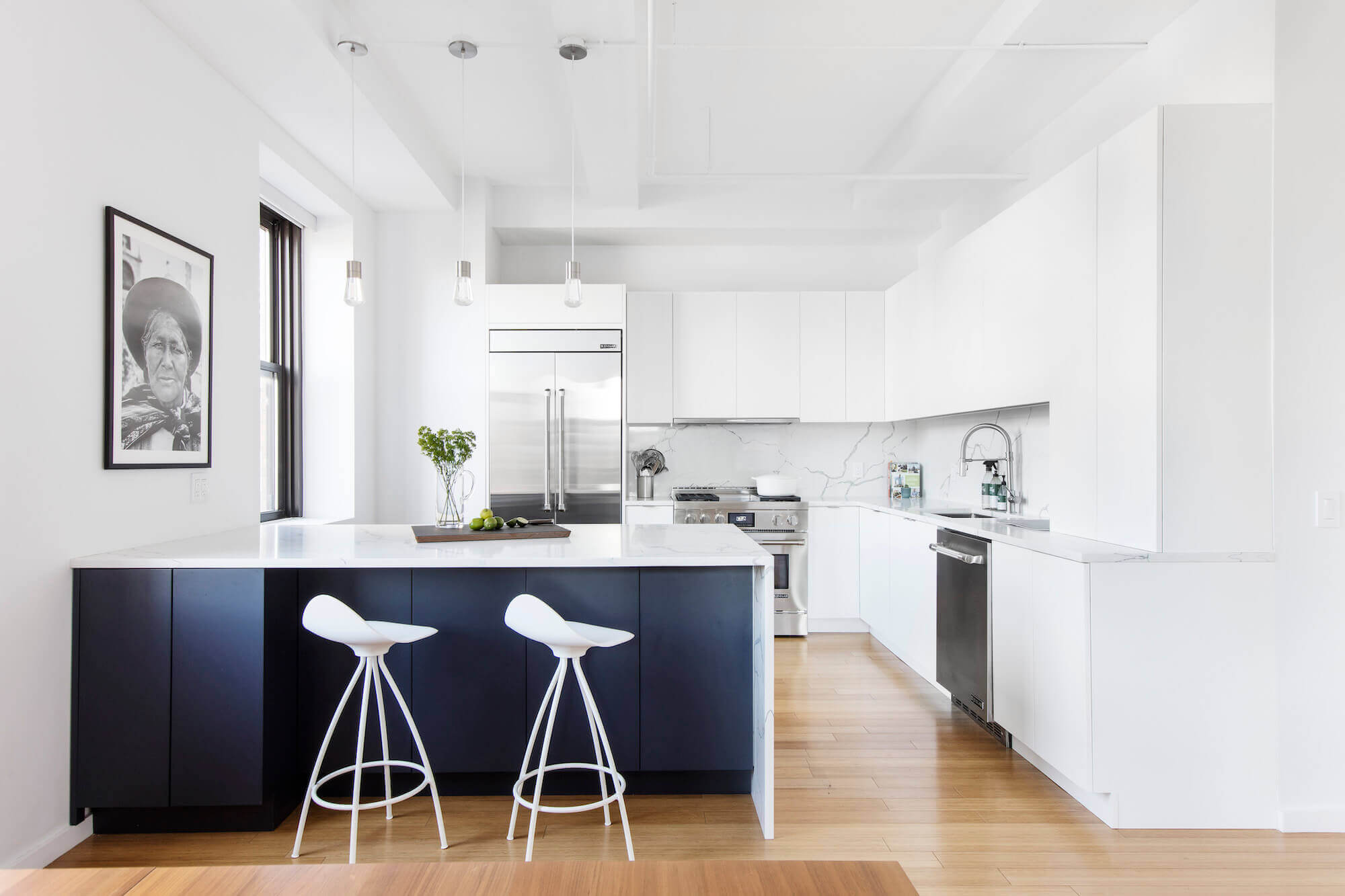
“After” photos by Miao Jiaxin for Sweeten
Project: A builder-grade kitchen refreshes for a work-from-home chef and caterer
Before: After temporarily living in a large flat in Europe, Arnish and Brenden returned to New York City with a hankering for more space. They found it in Downtown Brooklyn in the 1929 BellTel Lofts landmark building. Unhappy with the experience of an earlier bathroom renovation (done by a non-Sweeten contractor), Arnish, a chef, waited until he had a very clear idea of what he wanted to do in the kitchen before posting the project on Sweeten, a free service matching renovators with vetted contractors. Arnish chose this contractor to execute his entire vision for his dream kitchen.
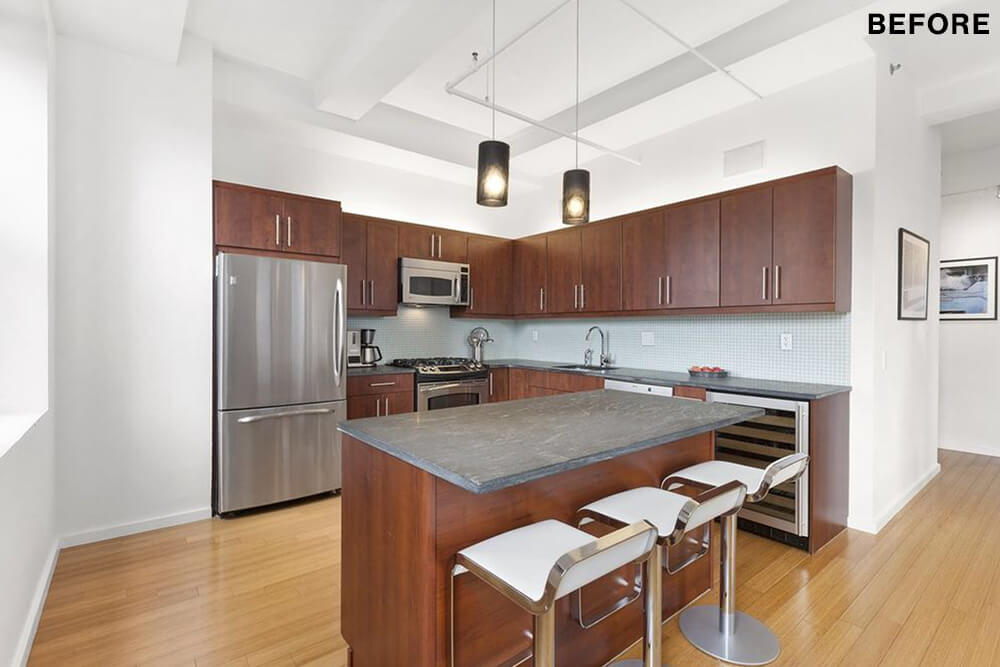
Aesthetically, the style of the kitchen was not to Arnish’s taste – the combination of the work surface and cabinets was too dark and the countertops were prone to staining. Functionally, there were many deficiencies that he wanted to remedy: the kitchen sink was too shallow for large pots, and the cabinets not deep enough for all of the equipment, gadgets, and dry goods. He also wanted to improve the flow of the space.
After: Arnish uses the words, “sleek, modern, and high-end” to describe his new kitchen—and it is exactly that! “I dislike clutter and I love keeping my kitchen and home organized,” he shared. He didn’t want it to be too taste-specific for resale purposes, so they chose bright white, smudge-proof cabinets. And instead of handles or pulls, their contractor suggested ”tip and touch” for a cleaner look.
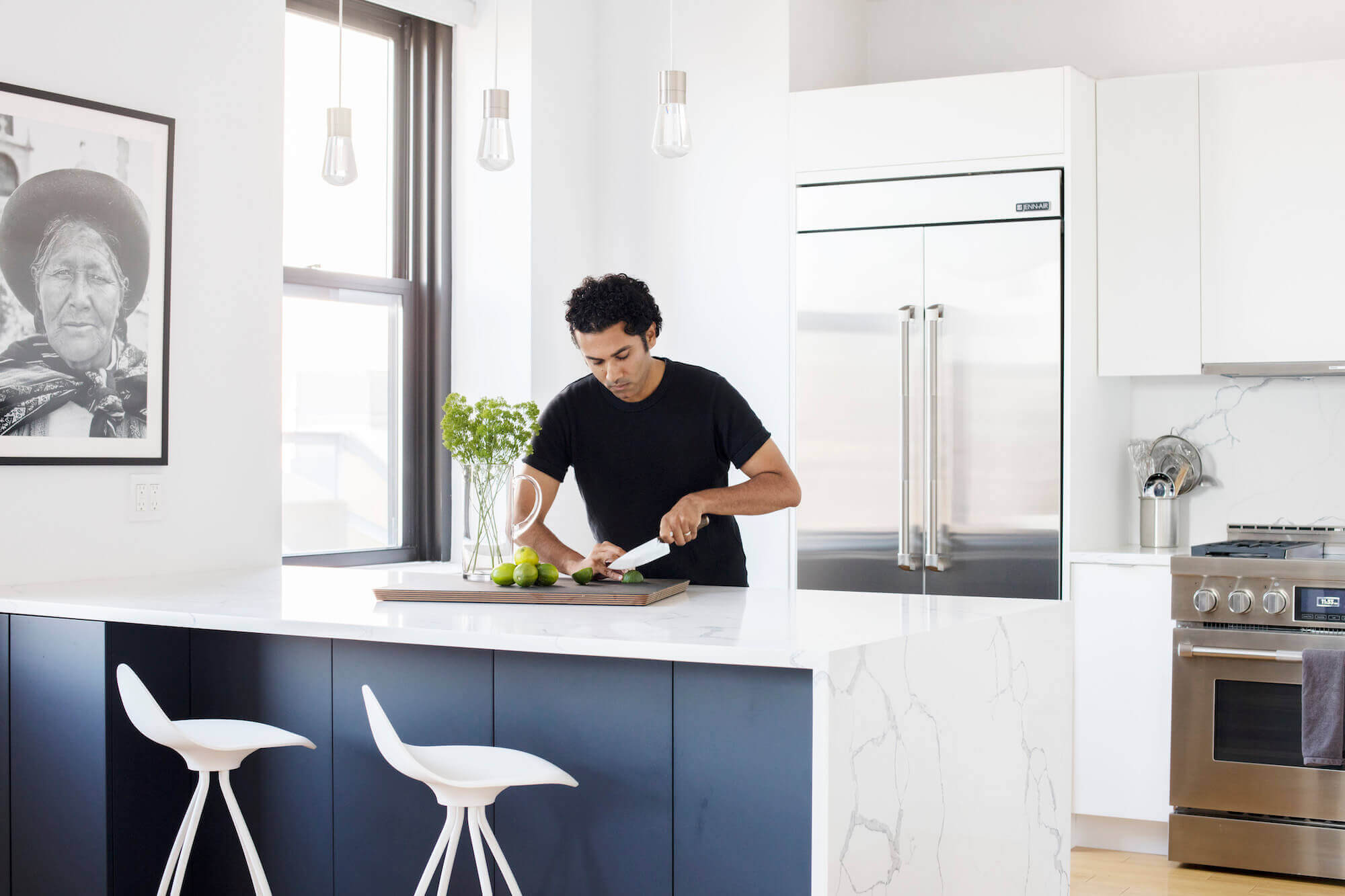
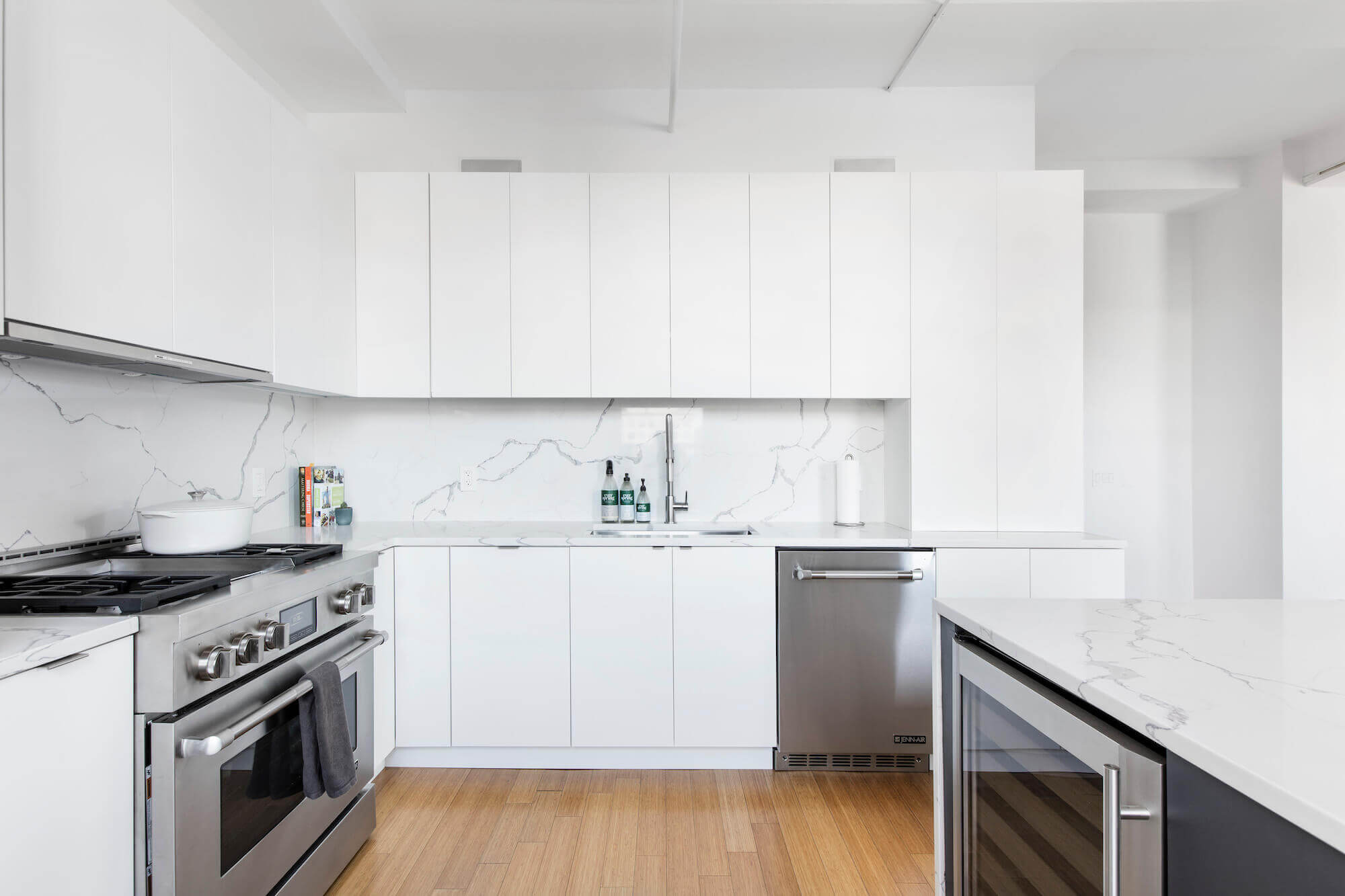
The veins in the quartz countertops add a bit of drama, as does the peninsula. As a chef/caterer and everyday cook, Arnish planned for larger appliances, a pantry for dry food storage, an appliance garage, a pull-out spice rack, a hidden trash/recycling drawer, and a large, deep sink. Sweeten brings homeowners an exceptional renovation experience by personally matching trusted general contractors to your project, while offering expert guidance and support—at no cost to you. Renovate expertly with Sweeten
He also moved their peninsula a foot closer to the stove and closed up what had been two feet of unusable “dead space.” On top of the “must-have” list was a huge peninsula that would accommodate his catering and cooking prep as well as for big parties. “We set up a bar on the peninsula and guests gravitate towards the kitchen,” he said. “Sometimes we have up to 80 people in the space.” With the piece of furniture also holding a wine fridge, he got everything he wanted.
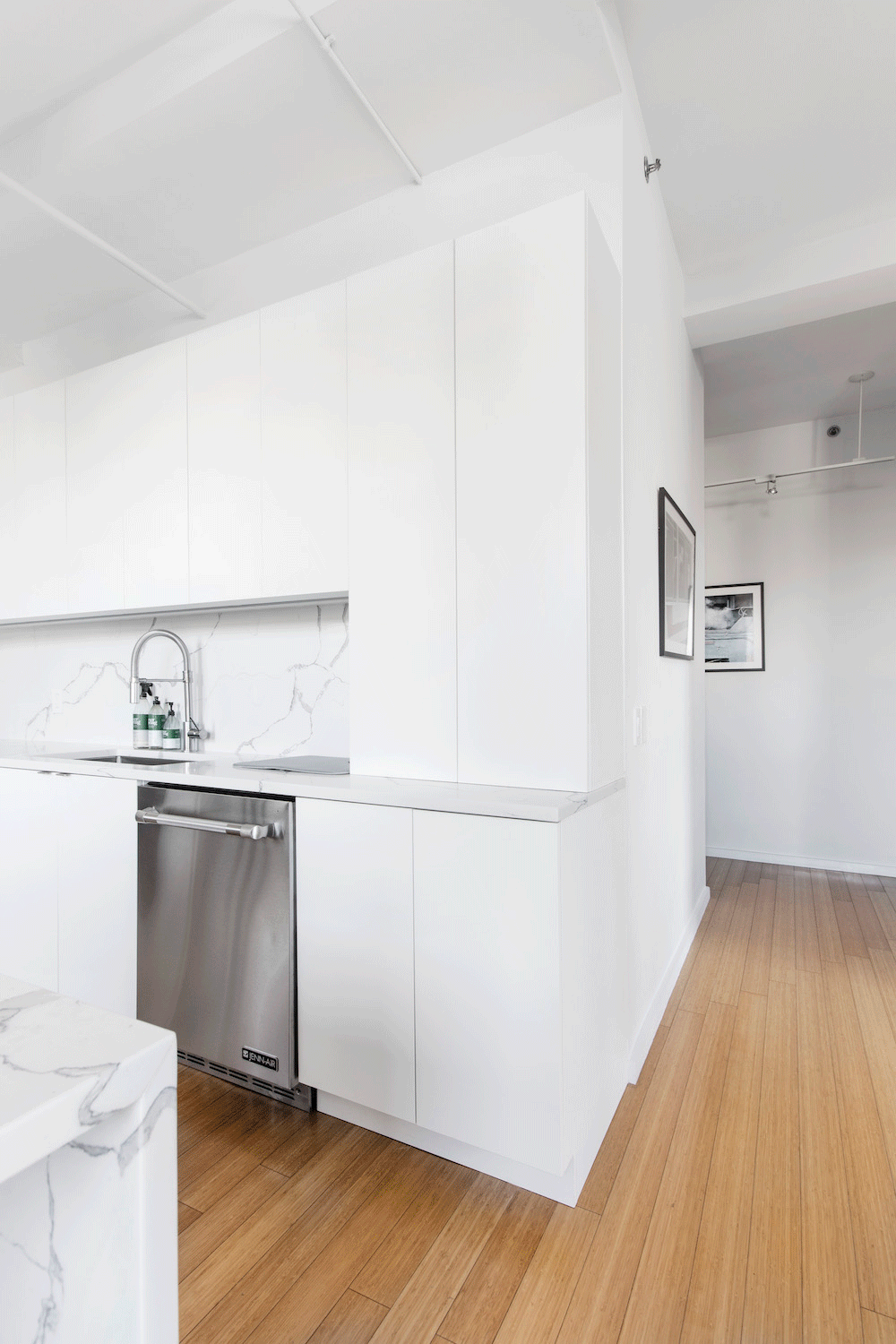
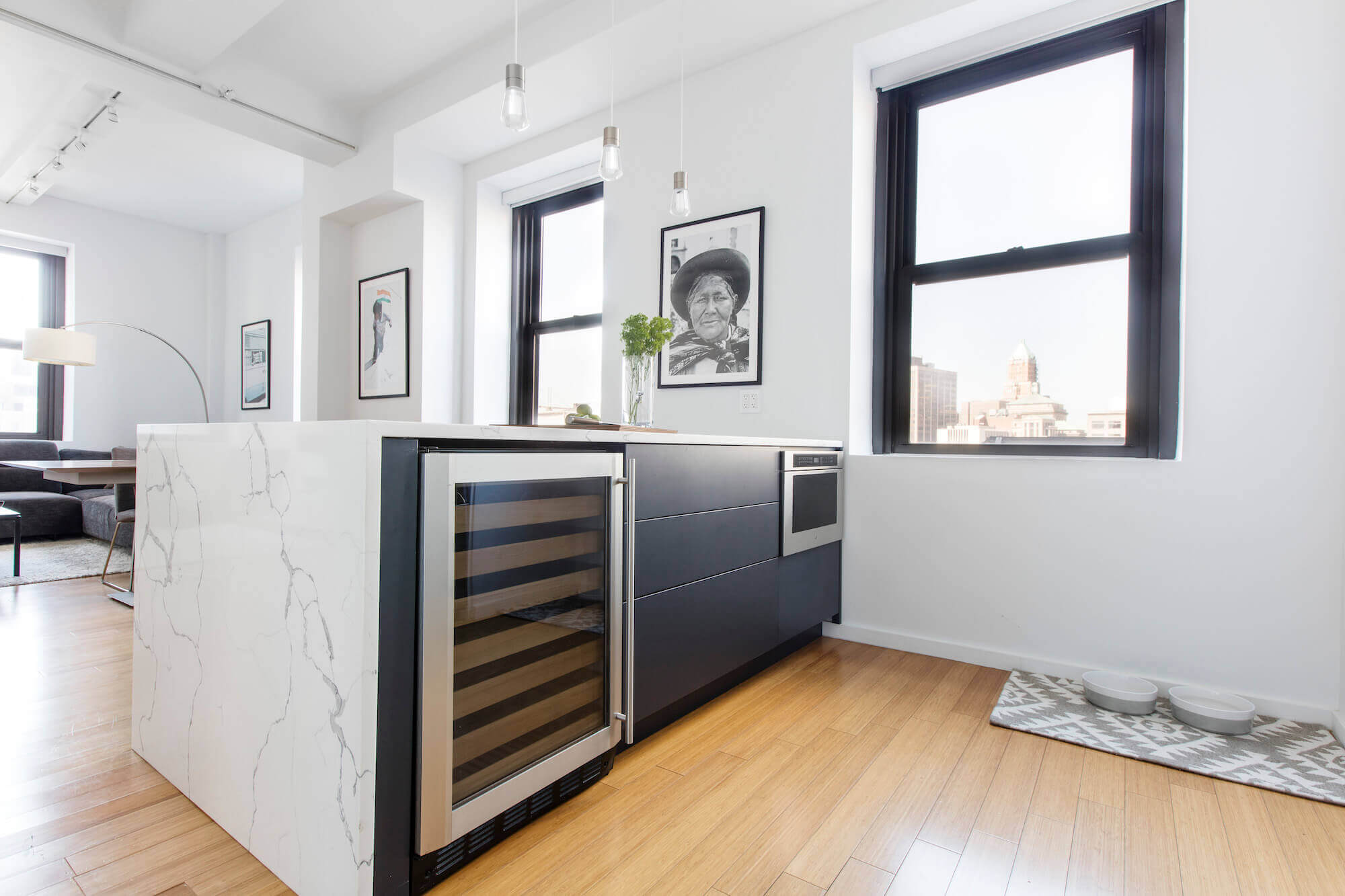
Throughout the remodel, the contractor had a specific team member in his office assigned to their project who kept in constant communication. “His office also used an app called Buildertrend that kept me updated on the status, including scheduling, deliveries, “to-do’s”, and material selections, which was very helpful. I never felt left in the lurch,” Arnish explained.
When asked how his new kitchen made him feel, Arnish replied, “Thrilled is an understatement. I feel so fortunate that I get to cook for my husband and entertain our friends in a space that I love. As a chef, I spend so much of my time in the kitchen and I believe that my food tastes better in my new kitchen. This space truly reflects my taste and style and whoever comes into the space can tell that this kitchen was designed by and for me.”
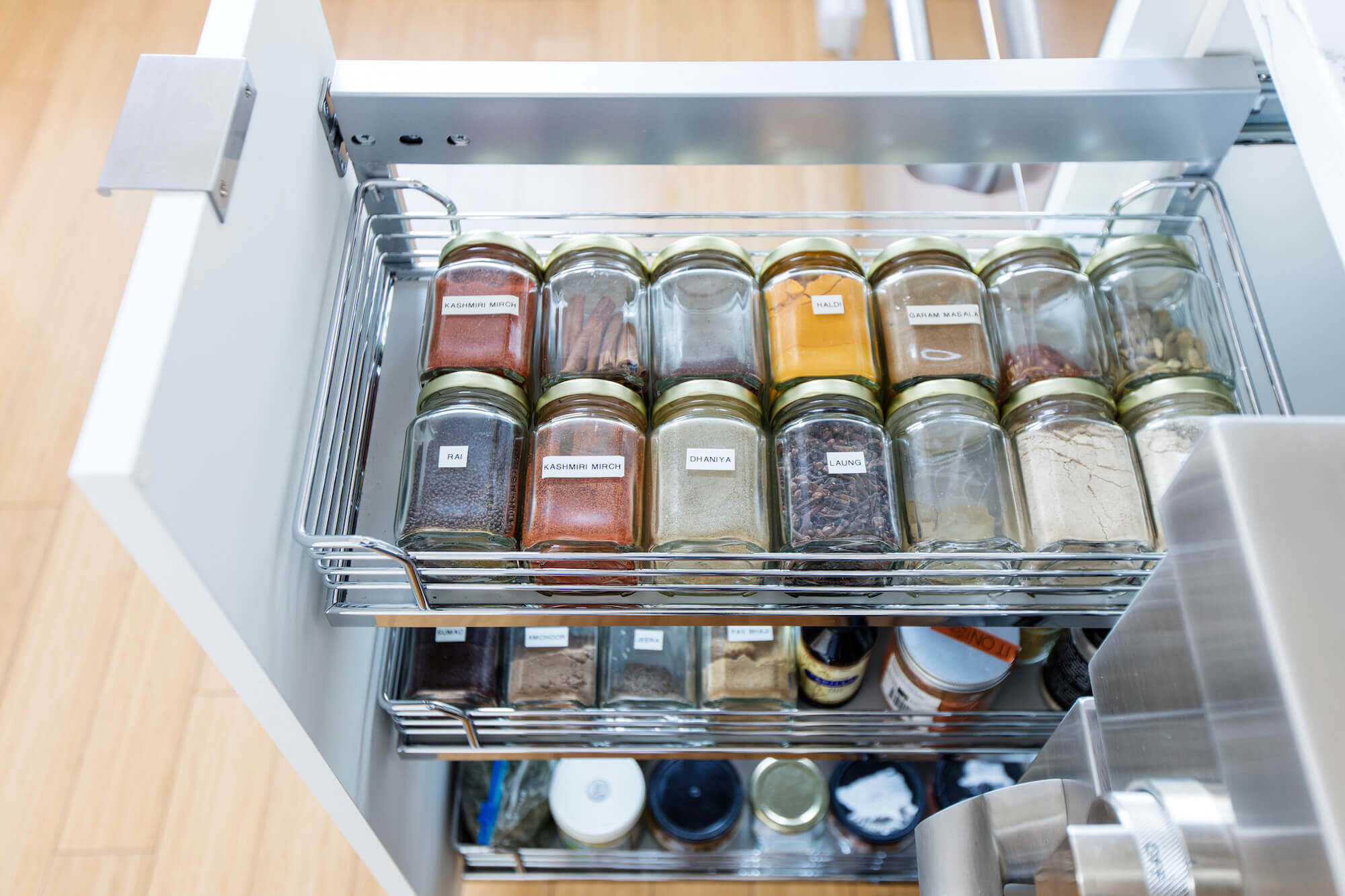
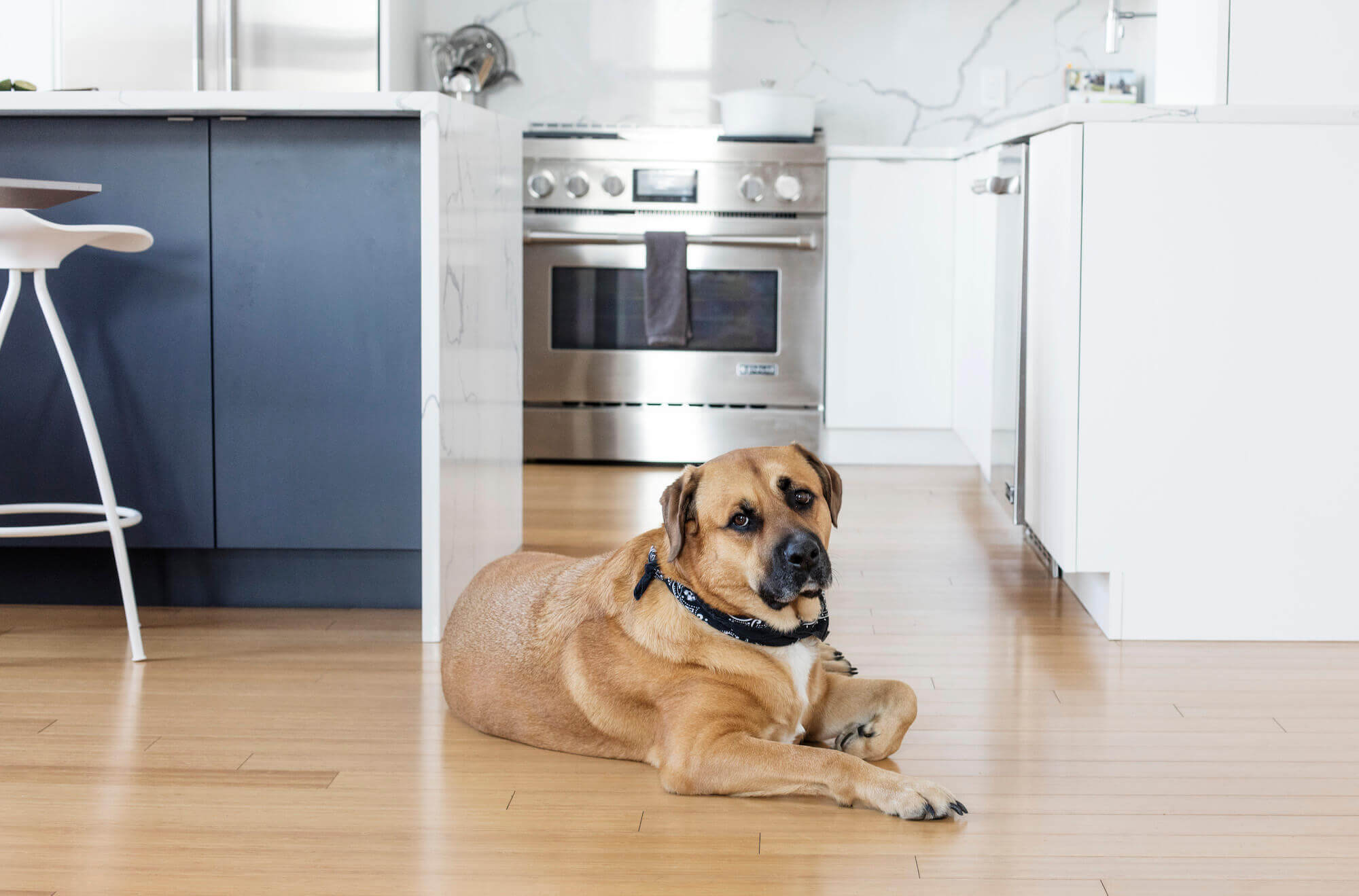
Arnish’s tip: Now that his project is done, his advice, “Remember, the renovation process is only temporary. It will feel overwhelming at times, but after the dust settles, the end result will be worth it.”
Thank you, Arnish, Brenden, and Jungli, for sharing your new kitchen!
Style finds: White base and upper cabinets, Vintage Blue peninsula cabinets: Miralis. Countertops with “waterfall edge,” backsplash: MSI Quartz. 32″ sink: Kraus. Faucet: Delta. Built-in refrigerator, Professional Series range with griddle and convection oven, microwave drawer, wi-fi dishwasher: Jennair. Pop-out ventilation hood: Miele. Dual Zone wine fridge: G.E. Monogram. Paint in Misty Gray: Benjamin Moore. Onda by Stua bar stools: Design Within Reach.
—
Ready to schedule your remodel? Here’s how long it takes for a kitchen renovation.
Sweeten handpicks the best general contractors to match each project’s location, budget, scope, and style. Follow the blog, Sweeten Stories, for renovation ideas and inspiration and when you’re ready to renovate, start your renovation on Sweeten.







