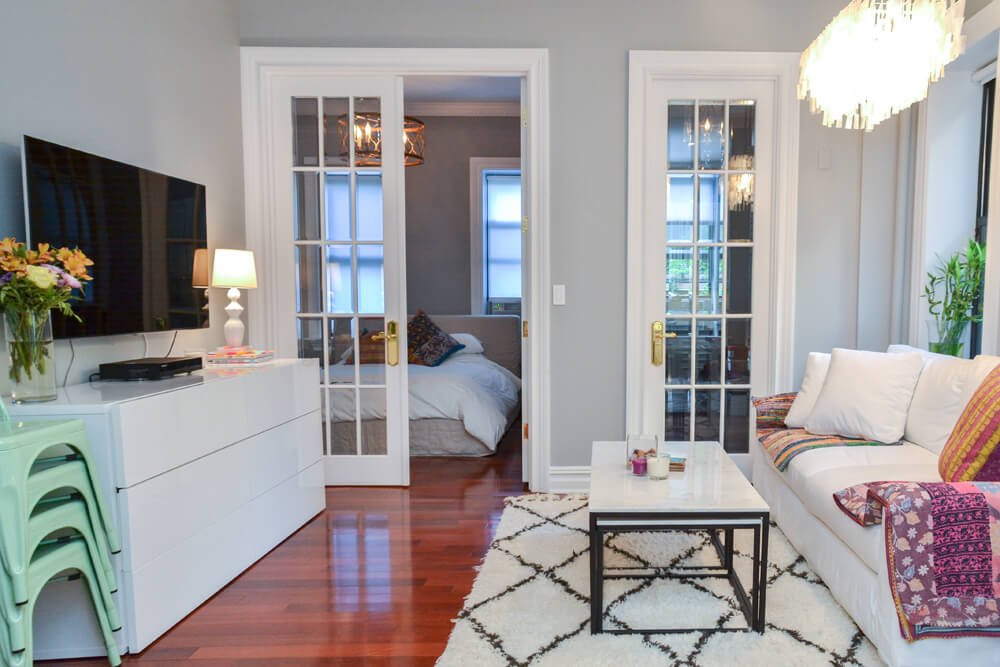Elizabeth’s Seriously Sweetened West Village Co-op
“I went in to this process totally blind. Sweeten Expert Gennadiy was fantastic – I knew he would get everything right, even down to the outlet covers. He was incredibly, incredibly detail-oriented and helpful.”
–Elizabeth N., West Village Homeowner
This week, I caught up with Elizabeth, a Manhattan homeowner who has spent the summer enjoying her newly-renovated and restored two-bedroom co-op on one of my favorite tree-lined West Village blocks. Elizabeth beat the spring real estate rush by closing on her new place in January. Pretty much right away, Elizabeth, who works in sales in the financial services sector, realized the unforgiving nature of buying in New York City – she had spent one visit, and a grand total of about 15 minutes, looking at the apartment before rushing in a bid. As she walked through on closing day, Elizabeth began to see how much TLC her new home needed.
Revamping the bathroom was her initial focus – the heavy tiles and cramped under-sink storage made the space feel unnecessarily tight and poorly lit. The bathroom door swung in, bumping up against the sink and vanity, and made for an awkward entry and exit. And that WALLPAPER! And that TINY sink basin! Suffice it to say that Elizabeth had no qualms about this overhaul.
Elizabeth posted a focused list of bathroom update to-do’s on Sweeten, and we were ready to go with an introduction to veteran Sweeten Expert Gennadiy. This man is all over a classic NYC bathroom update. Done and done. And then… things started to get a little more interesting. Figuring she only had the time and budget for a piecemeal approach to her wish list, Elizabeth and Gennadiy walked through the place and Gennadiy started to talk about creative ideas for addressing other remnants of the previous owner’s design decisions.
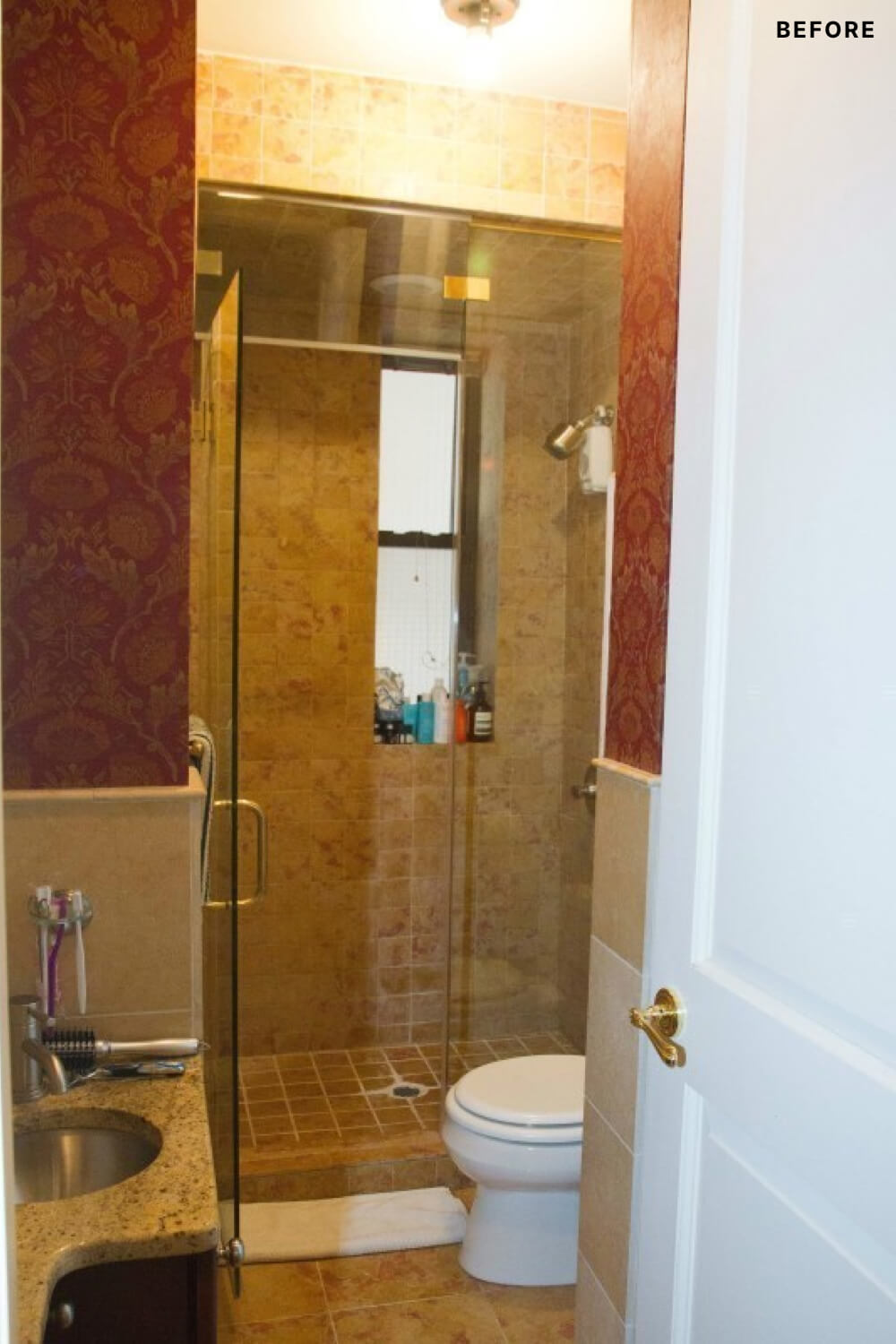
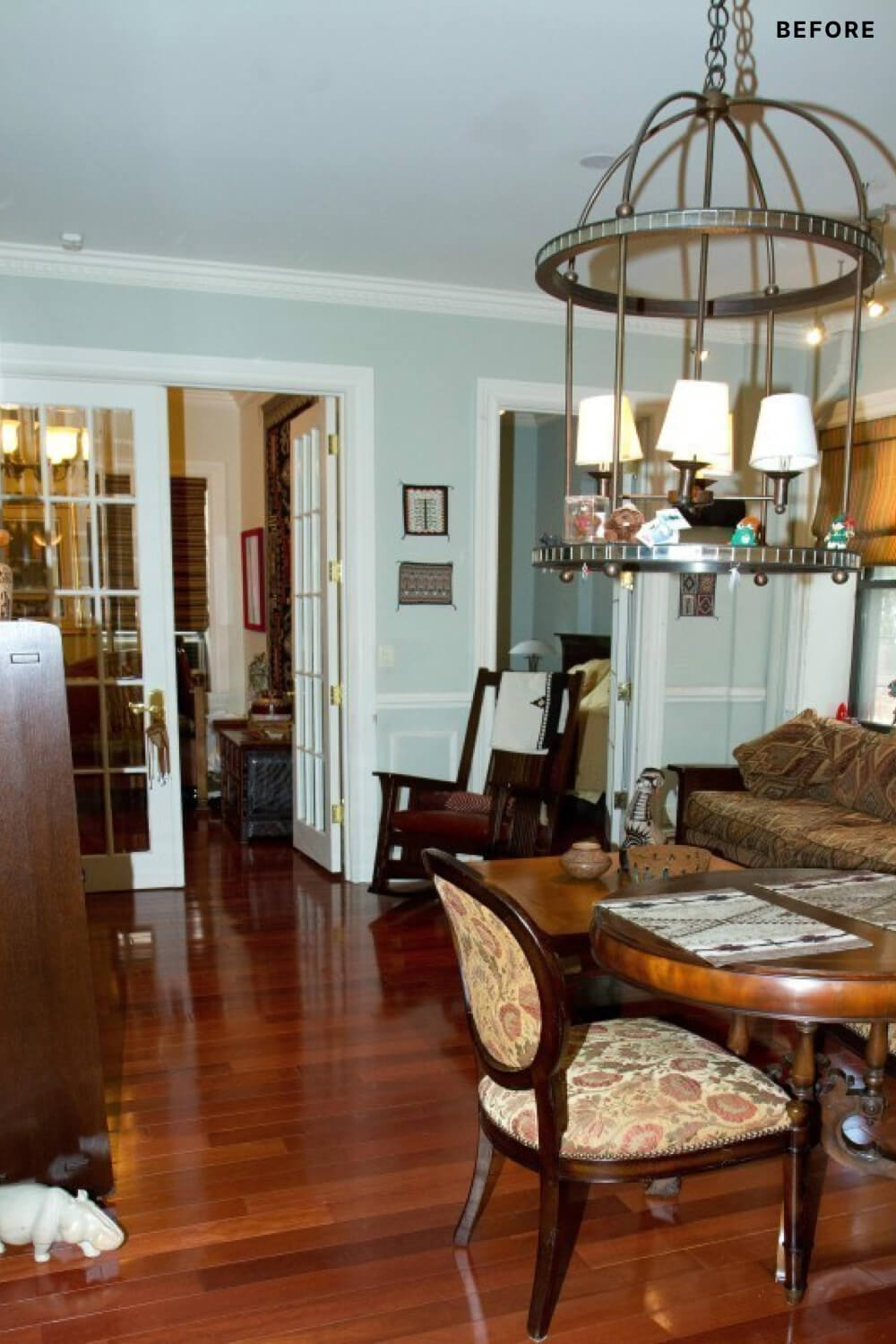
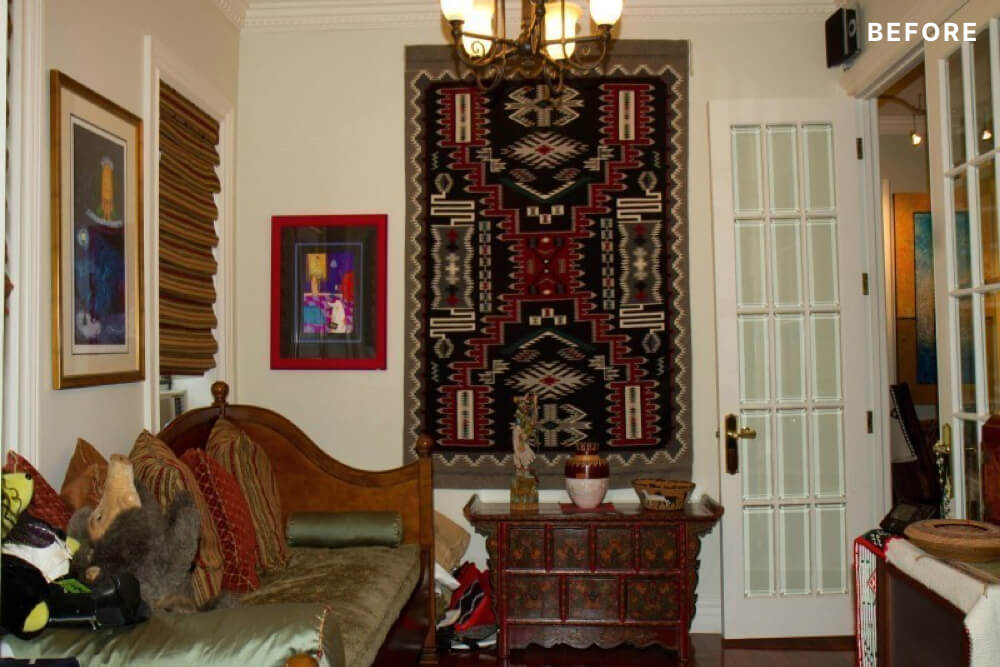
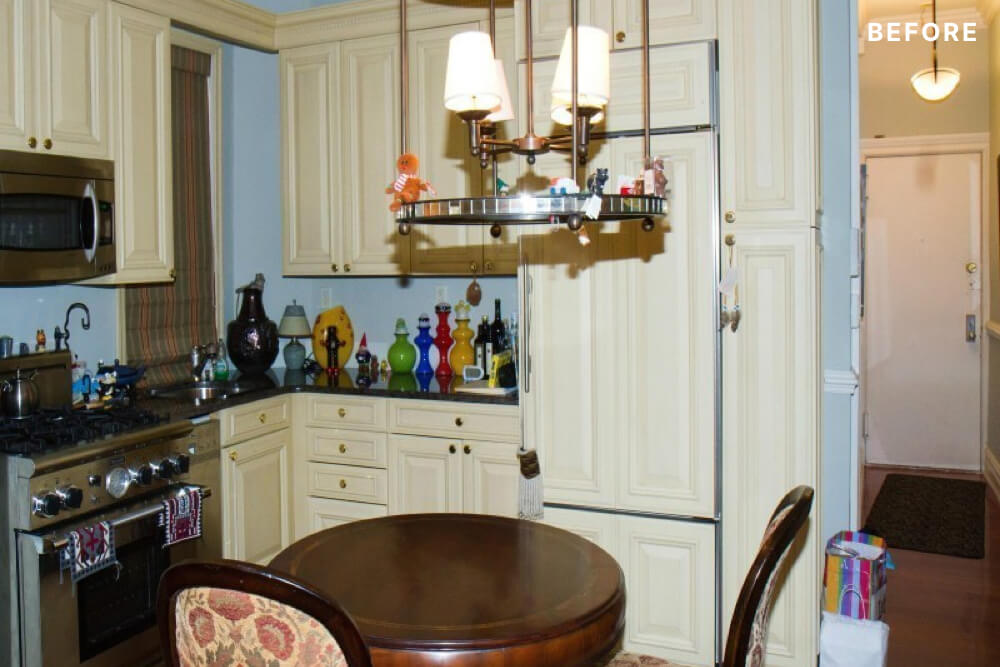
Yellow kitchen cabinets might have been a sign that Elizabeth needed to gut the kitchen altogether, but she and Gennadiy realized that the cabinets were new, high-quality, and beautifully custom-made. Yes, the yellow finish and extra crown molding were too much for the small space, but Gennadiy saw room for immediate and low-effort edits that would address those problems without losing the pieces that were already in place. Gennadiy also suggested better ways to use the 11 foot ceilings and add more storage in the bedroom. Psyched by the idea of more storage (me too, sister), Elizabeth expanded the plan to account for updated lighting throughout the apartment, and made room in the budget for a full paint and molding restoration job. What started as a straightforward bathroom renovation became a full make-over for this little haven, without a lot of the structural updates (and mess!) that would typically accompany this kind of transformation. Sweeten brings homeowners an exceptional renovation experience by personally matching trusted general contractors to your project, while offering expert guidance and support—at no cost to you. Renovate expertly with Sweeten
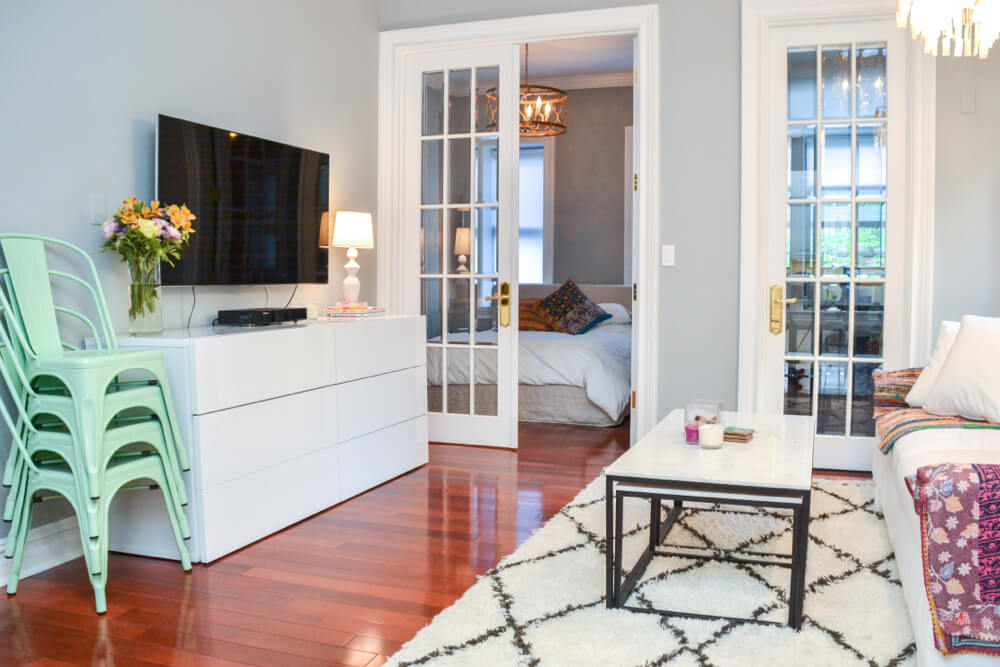
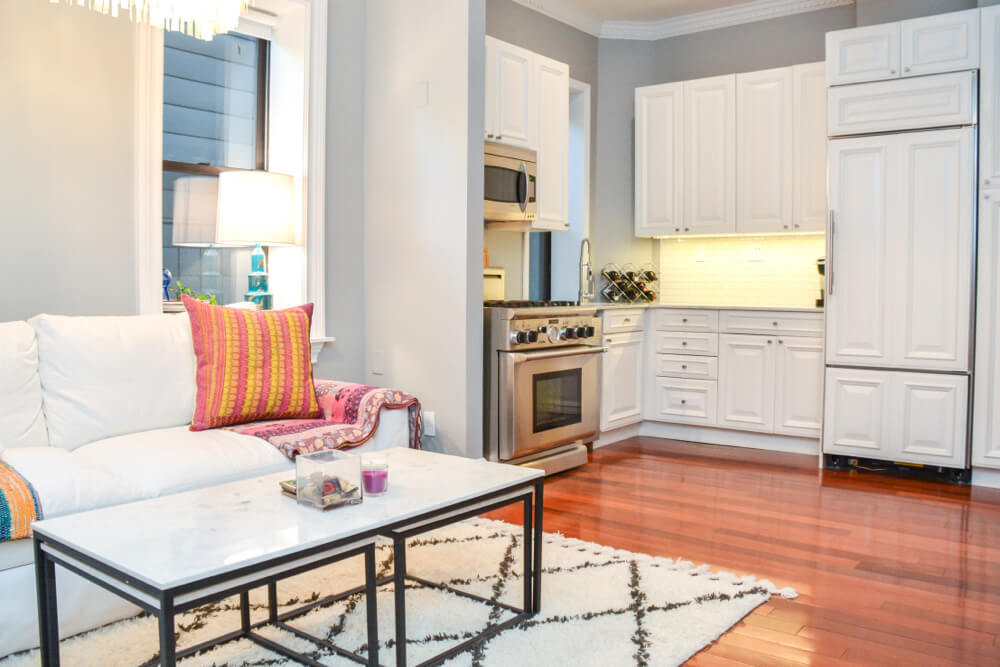
Gennadiy’s team jumped in for a full bath update, and took on kitchen, electrical, and painting work throughout the apartment all at once. In the bathroom, they cleared out everything in sight to make room for new tiles and fixtures. Elizabeth selected an infinity sink that fits seamlessly in the unusually-shaped vanity, and moved storage from under the sink to a streamlined, built-in medicine cabinet. Behind the scenes, Gennadiy had to re-wire the fridge to make room in the shared wall for the new bathroom cabinet, but the visual effect and added storage made that headache well worth the while. Elizabeth also found an in-wall toilet that saved an extra foot of space near the shower, a huge gain in a now-minimalist urban bath. By simply switching the hinges on the bathroom door so that the door swings out instead of in, Elizabeth cleared up the entry problem and preserved the clean lines of the new bath.
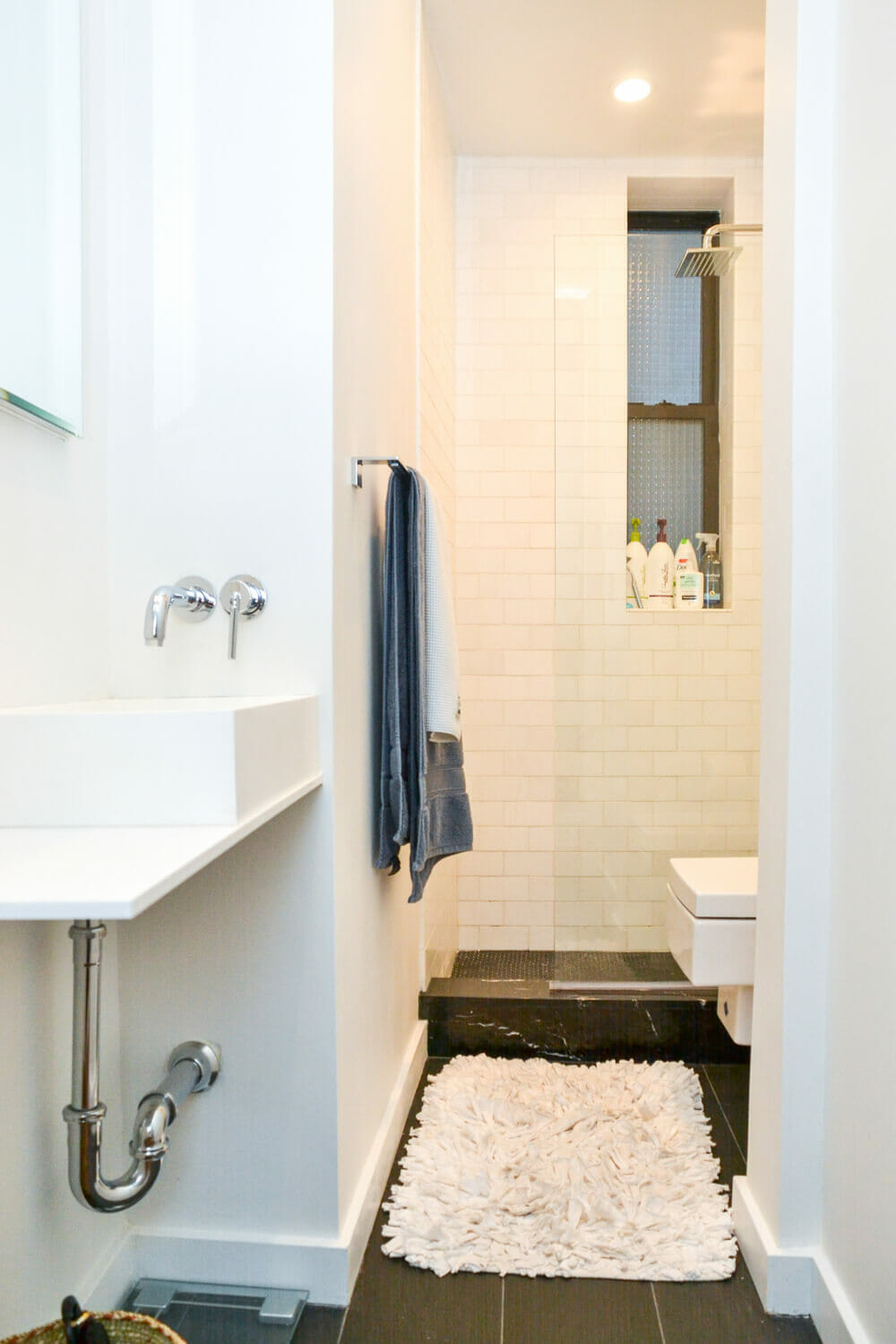
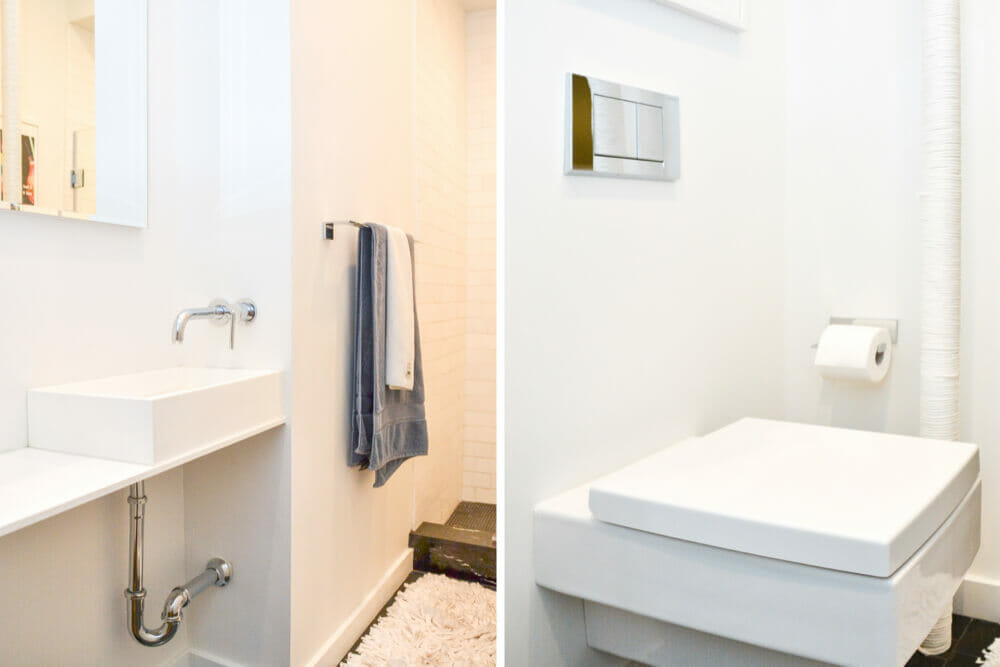
In the kitchen, Gennadiy stripped unnecessary molding from the cabinets, freeing the kitchen window that had been trapped by connected crown molding, and painted the cabinetry with a fresh white coat. New hardware, a white subway-tiled backsplash, and under-cabinet lighting touches revealed a super chic and clean look, and provide continuity with the bathroom overhaul.
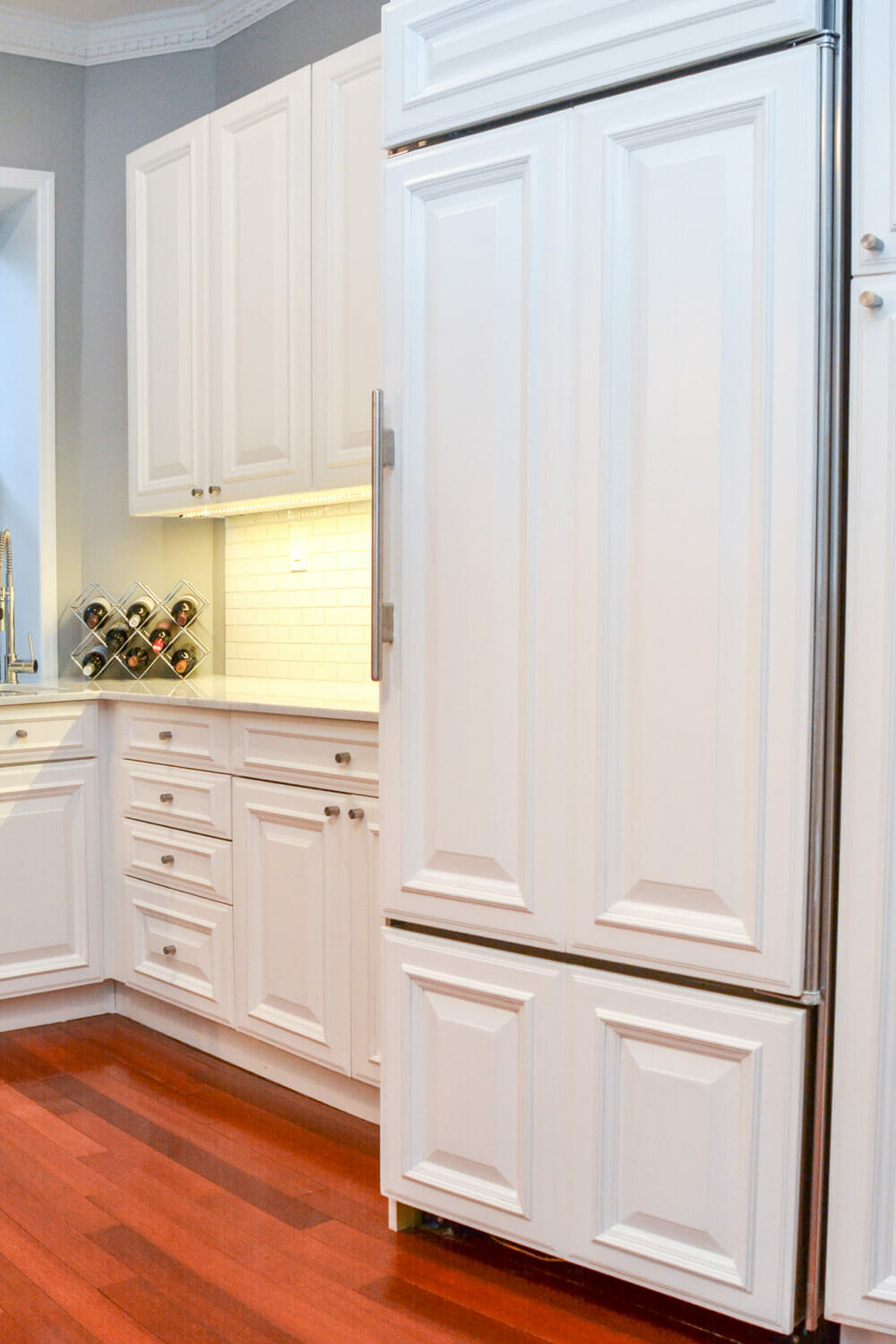
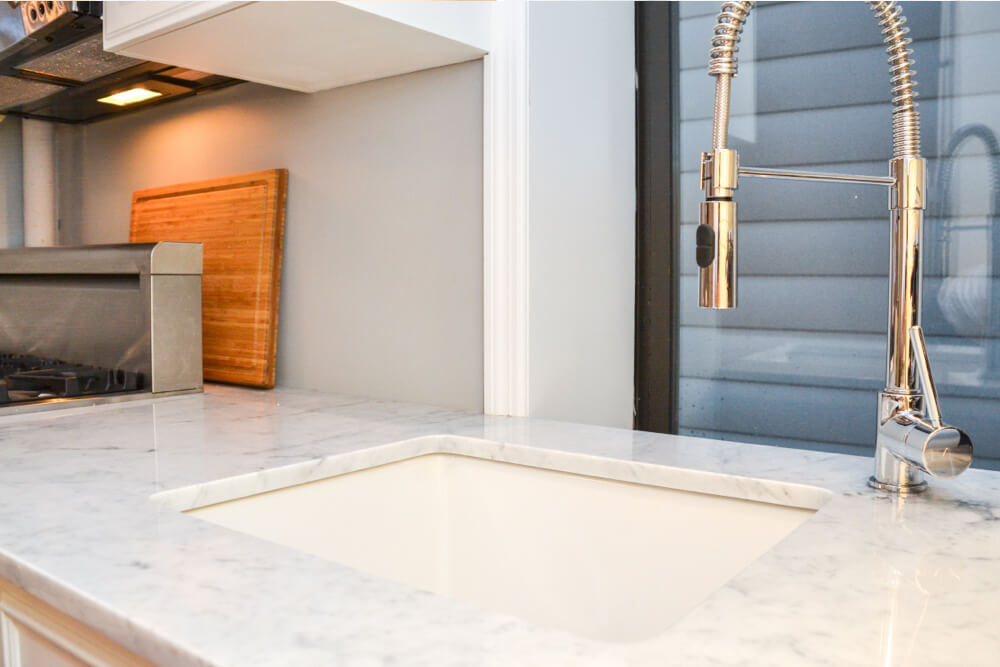
Throughout the apartment, Gennadiy focused on cleaning up molding details and wiring chandelier and spotlight features that Elizabeth loves and uses every day. Gennadiy’s attention to detail allowed Elizabeth to focus her energy and budget on smart updates that made a huge difference in every room of her gorgeous new home. It probably helped that Elizabeth is rather impossibly stylish, but we are thrilled that these two made such a great pair on all aspects of this project.
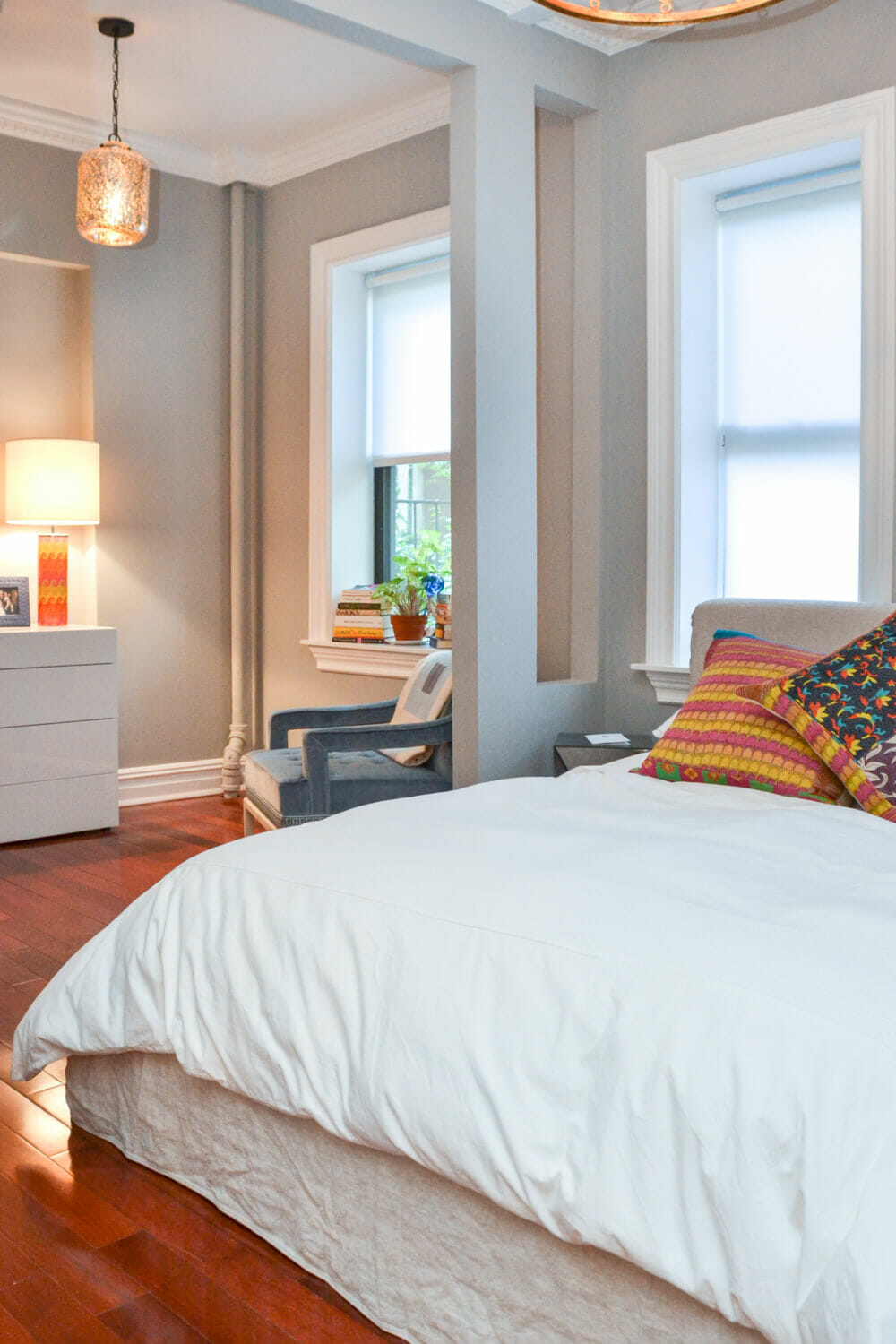
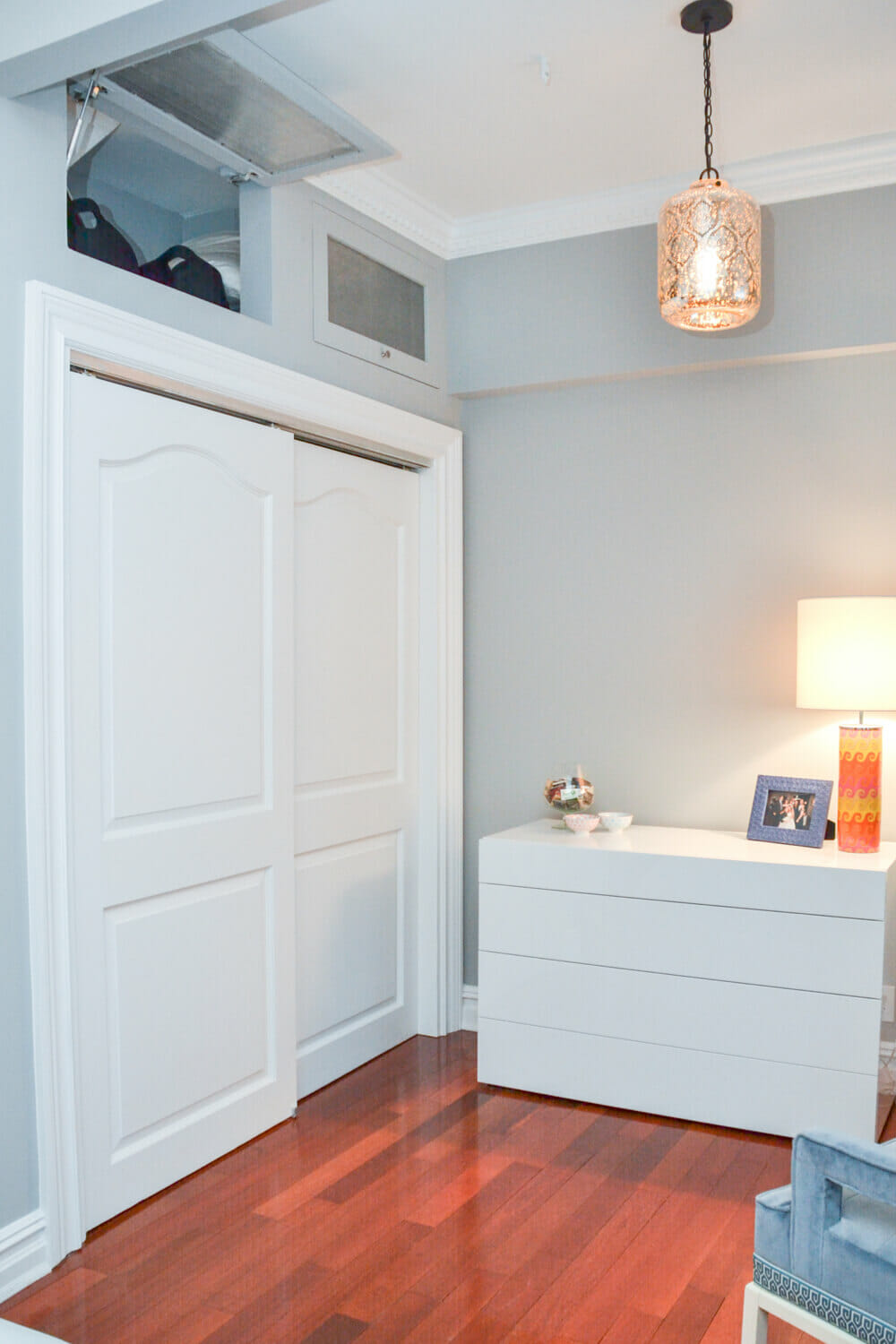
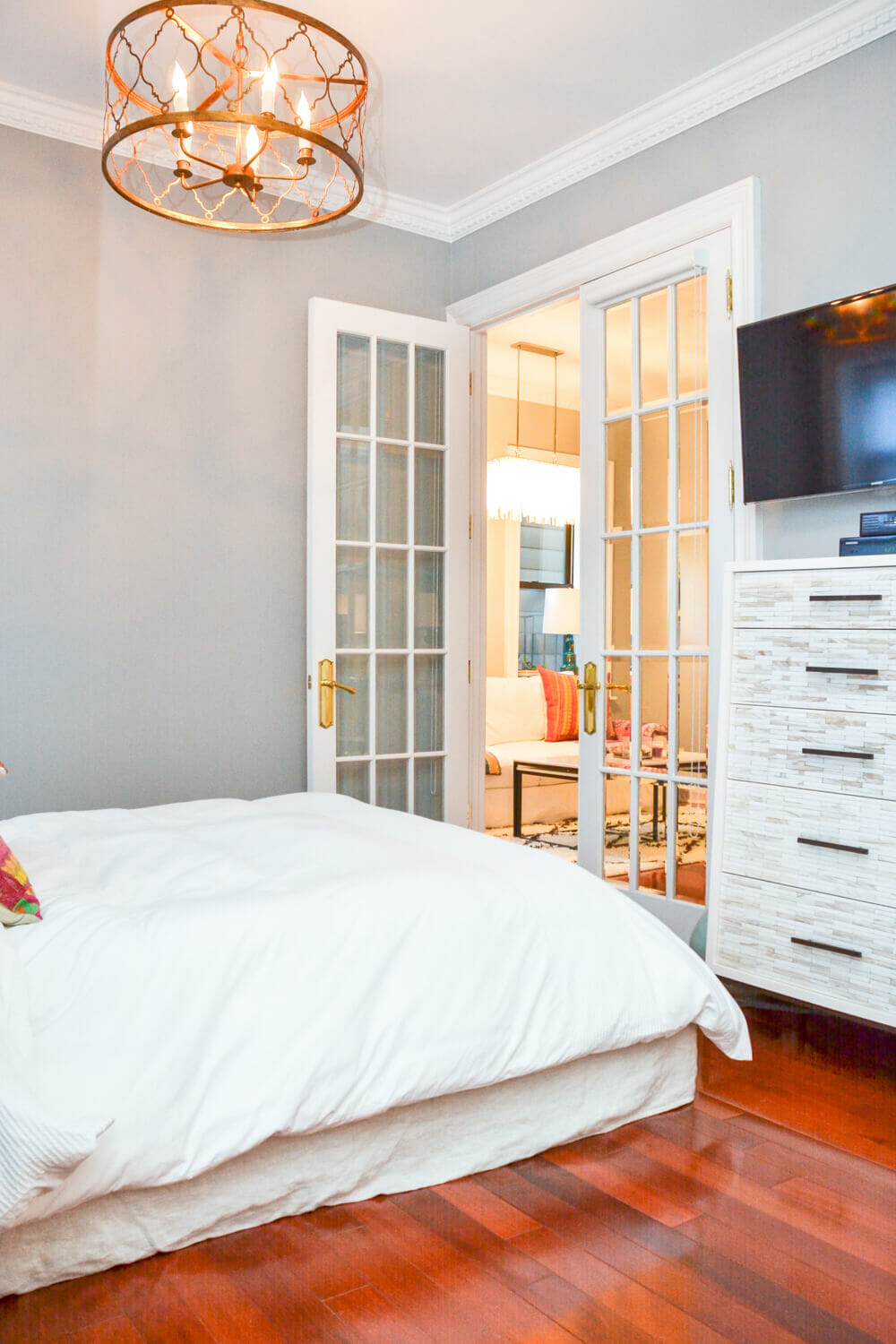
Bravo, Elizabeth, and thank you for this peek into your humble abode!
Inspired by Elizabeth’s updates big and small? Post your project on Sweeten and we will match you with experts who can help you create a space you love!
