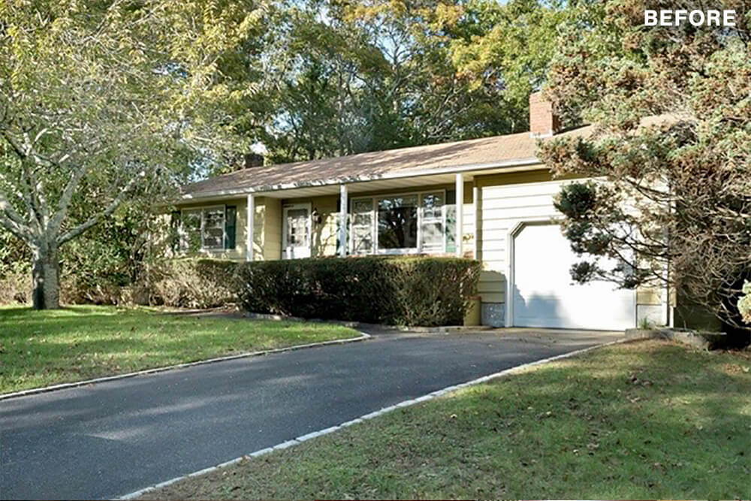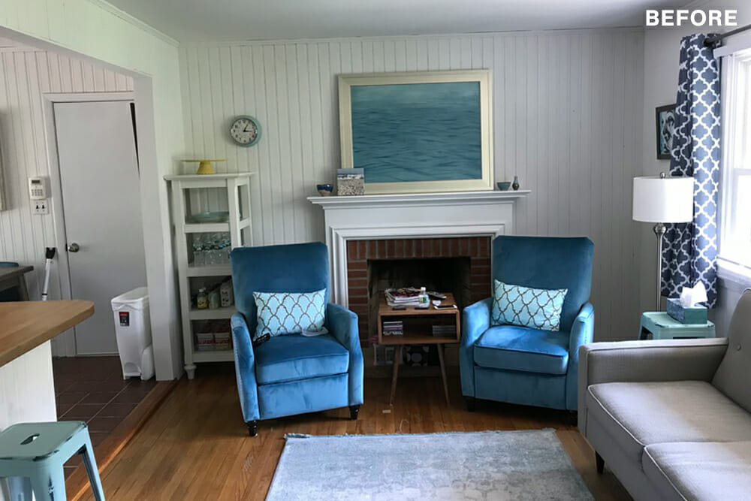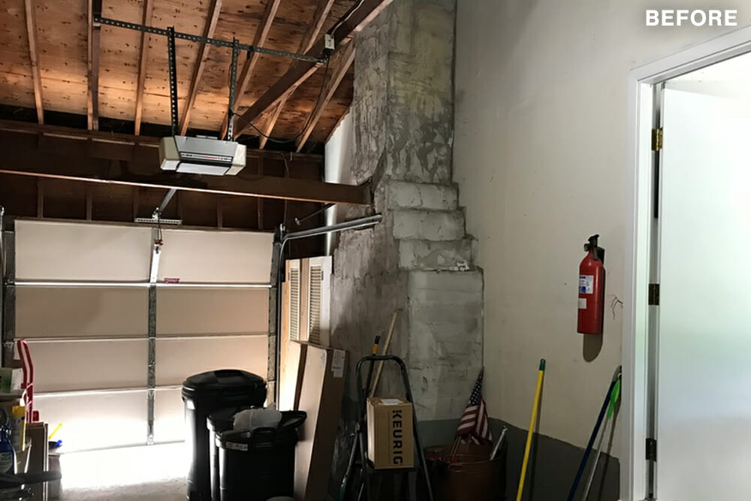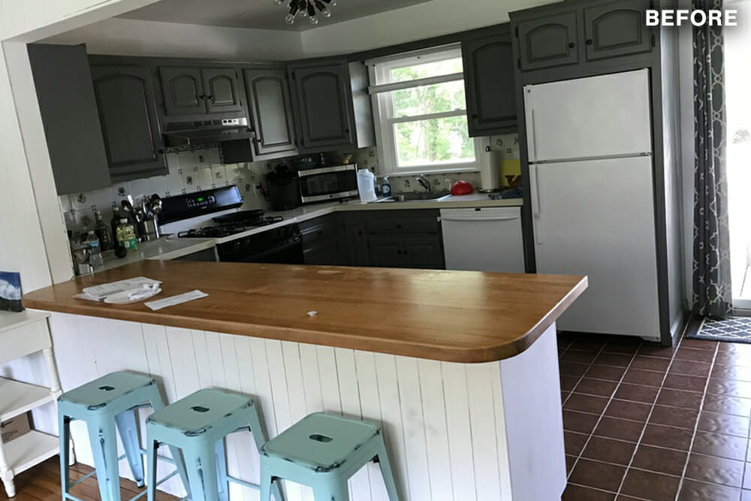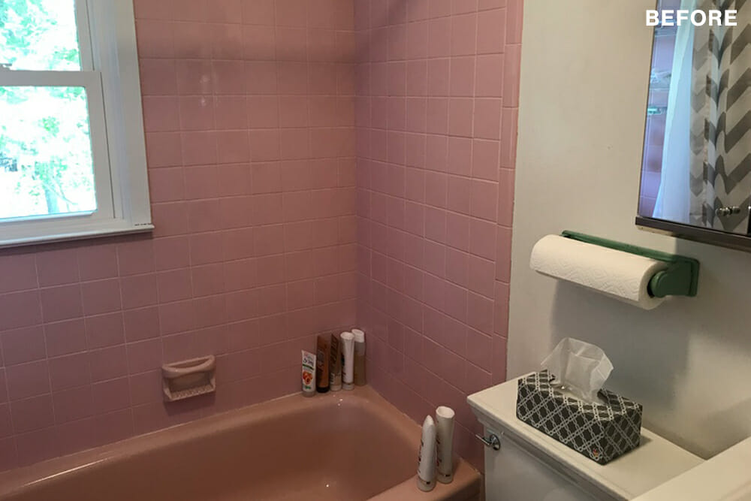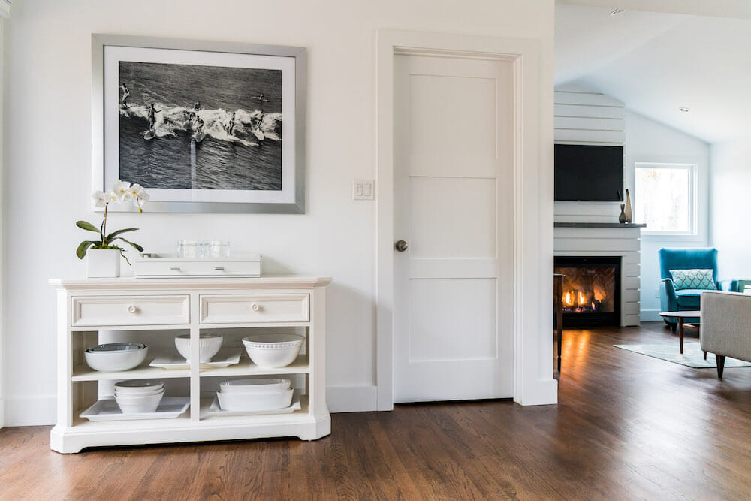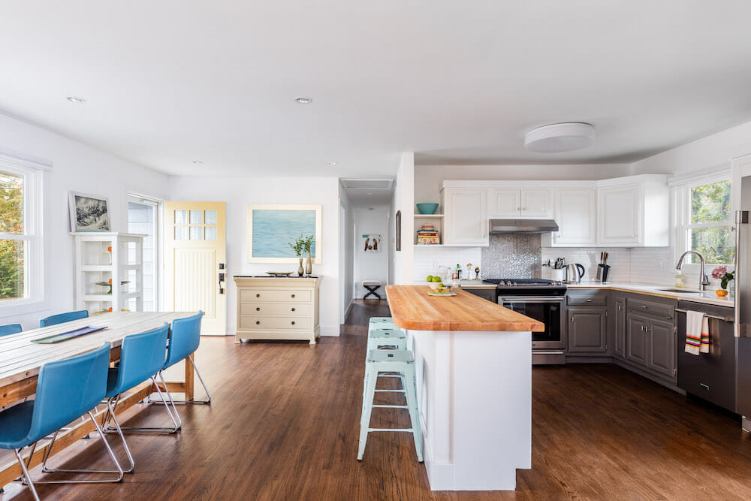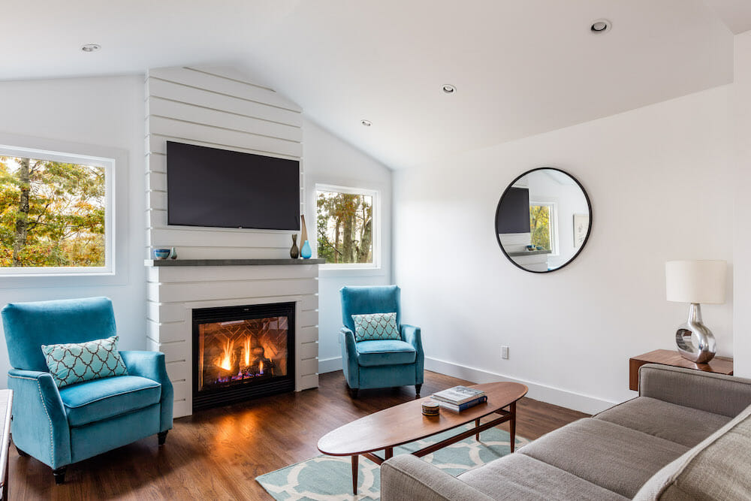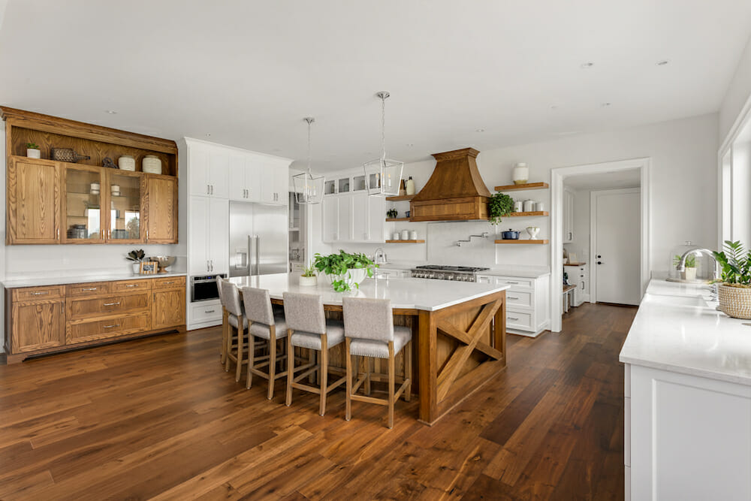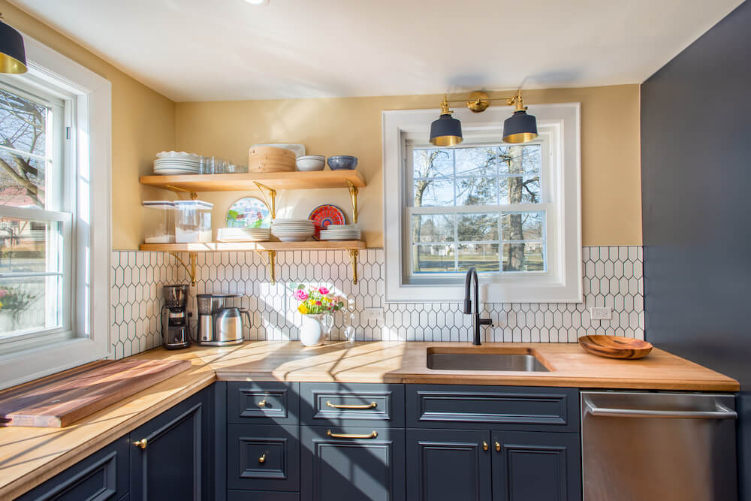A Garage Becomes Living Space in a Southampton Home
This Southampton home renovation gets more room, an updated kitchen, and a refreshed exterior
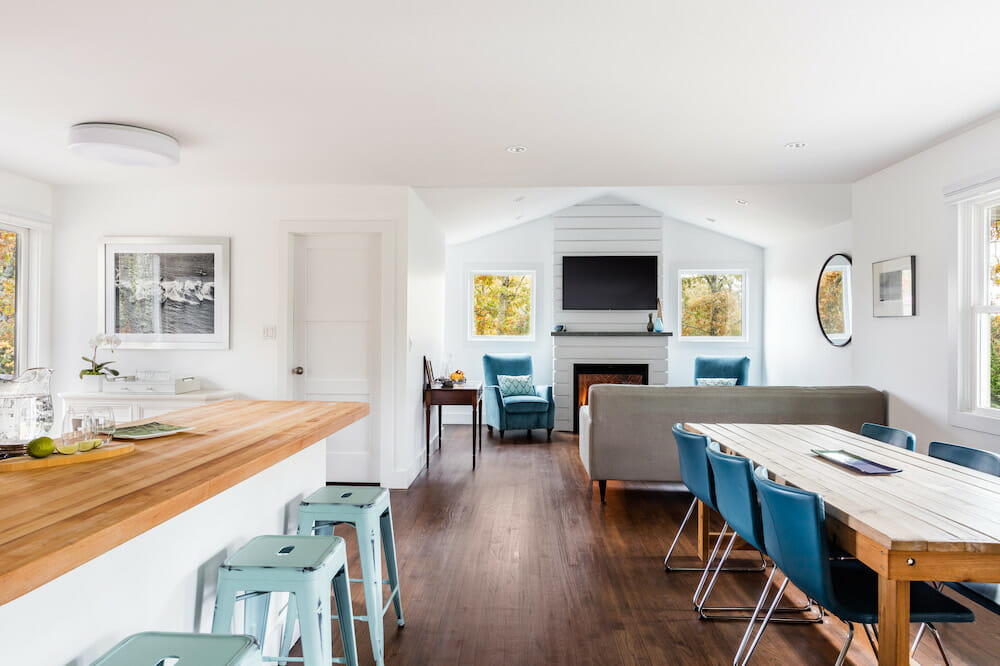
- Homeowners:After 10 years overseas New York homeowners moved and posted their ranch house renovation on Sweeten
- Where: Southampton, Long Island, New York City
- Primary renovation: Fitting their ranch style home with a more modern feel and living-room garage conversion
A new place to call home
This New York homeowner had always owned property in Long Island’s Southampton, even while working overseas for over 10 years. Upon returning to the United States, she wanted to live closer to the village. So she sold one property and bought the other while still living overseas.
The house, located steps outside of the village, was a modest two-bedroom, one-bath, 800-square-foot 1960’s ranch with yellow aluminum siding. It previously had been a summer residence for an older couple who hadn’t touched it since the 1980s.
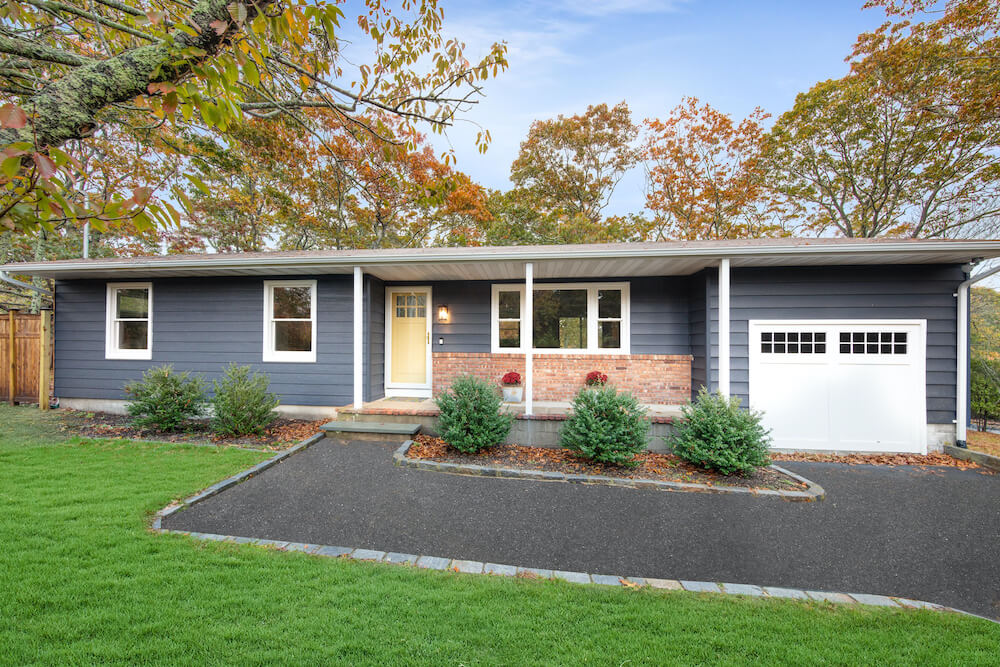
A clear wishlist
Not surprisingly, the interiors were outdated, storage was lacking, and space was tight. Still, she lived in the home for a year to better understand what she would like to change or improve. “My vision was modern, functional, relaxed—and most importantly—timeless,” she said.
The beach community location inspired a relaxed vibe. “But I also wanted a cozy look that was inviting year-round for the cooler months.” said the homeowner. “The house is small and I wanted to keep it that way.” Larger entertaining space was critical while sleeping spaces weren’t as important. “I needed a bit more common space and modernization, including an open floor plan, natural light, and an indoor-outdoor connection,” she said. “Another bath and bedroom were also in the plans.”
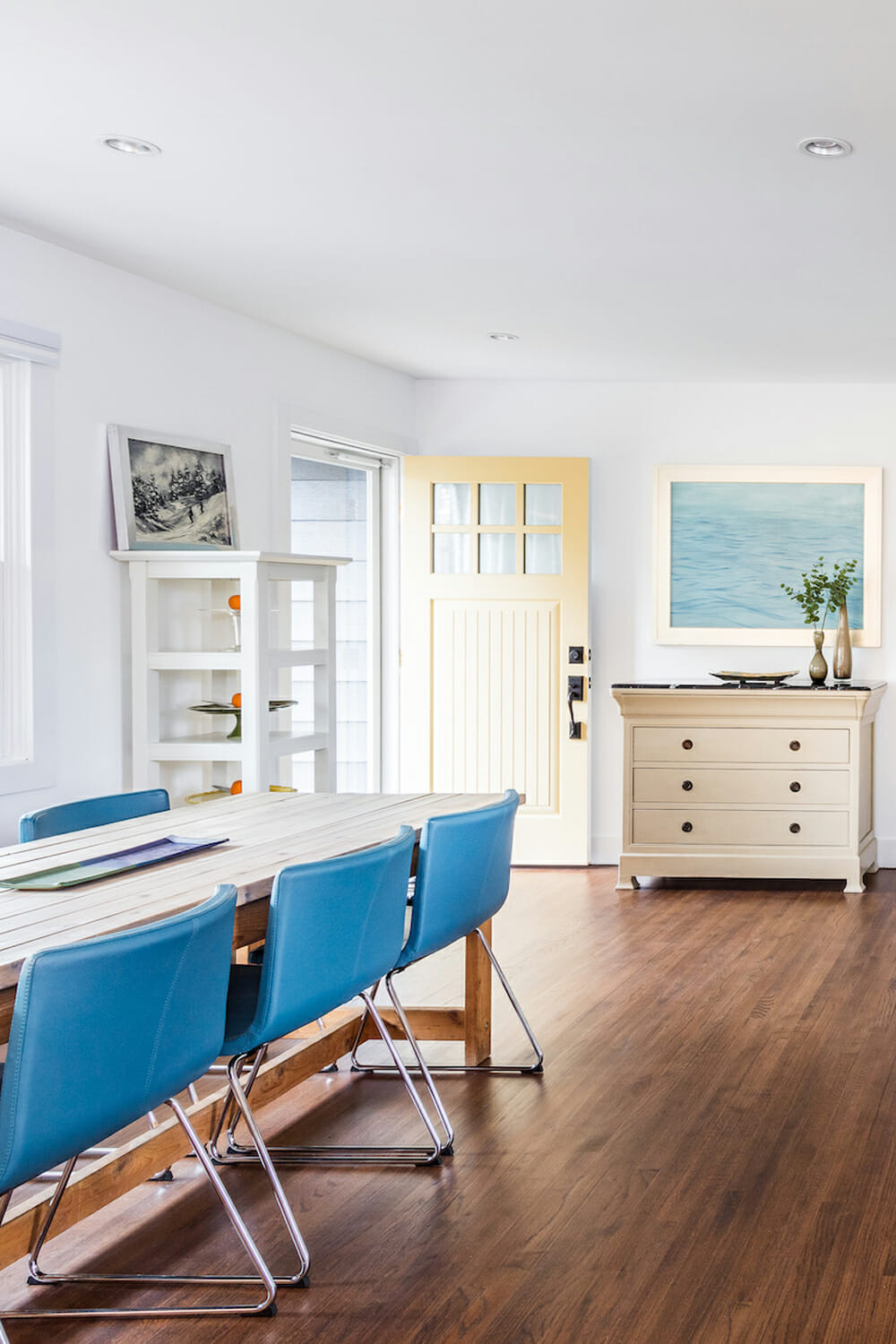
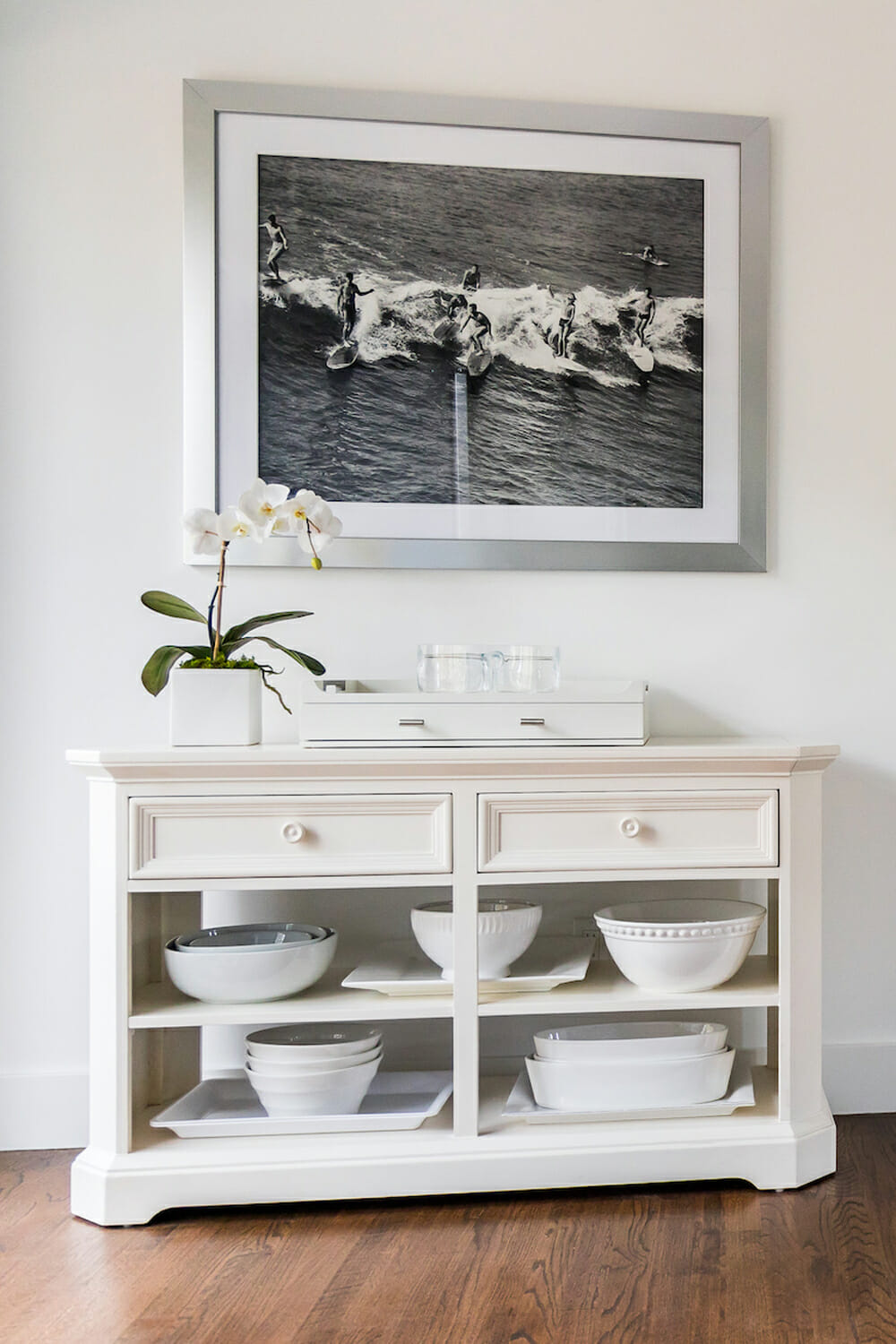
Finding a contractor
With her Southampton home renovation ideas and concerns in mind, she posted her project to Sweeten, a free platform connecting homeowners to vetted general contractors, and found this Sweeten contractor. She had three goals: a total renovation that included the kitchen; adding a third bedroom and second bath; and expanding the common living space by converting the garage. “I could afford two of the three, but not all three,” she said.
My contractor was honest: ‘I can give you this and this, but this is not in your budget.’ So I was able to decide what really mattered and make a very informed decision that I can live with.
Refacing the kitchen cabinets
“The contractor and I talked through options and figured out how we could come closest to getting all three within my budget. Kitchens are expensive but I wouldn’t need to change the layout.” The homeowner also couldn’t afford to replace all the cabinets. Instead, she painted the lower portion in a darker gray, which masked the door’s oak grain. She refaced the uppers and purchased new doors to change up the style slightly. They went from an arched to a simple raised panel that visually connects with the those below the counter. Hard-to-reach cabinets above the refrigerator were eliminated. All the upper cabinets were painted white, which made the space seem larger.
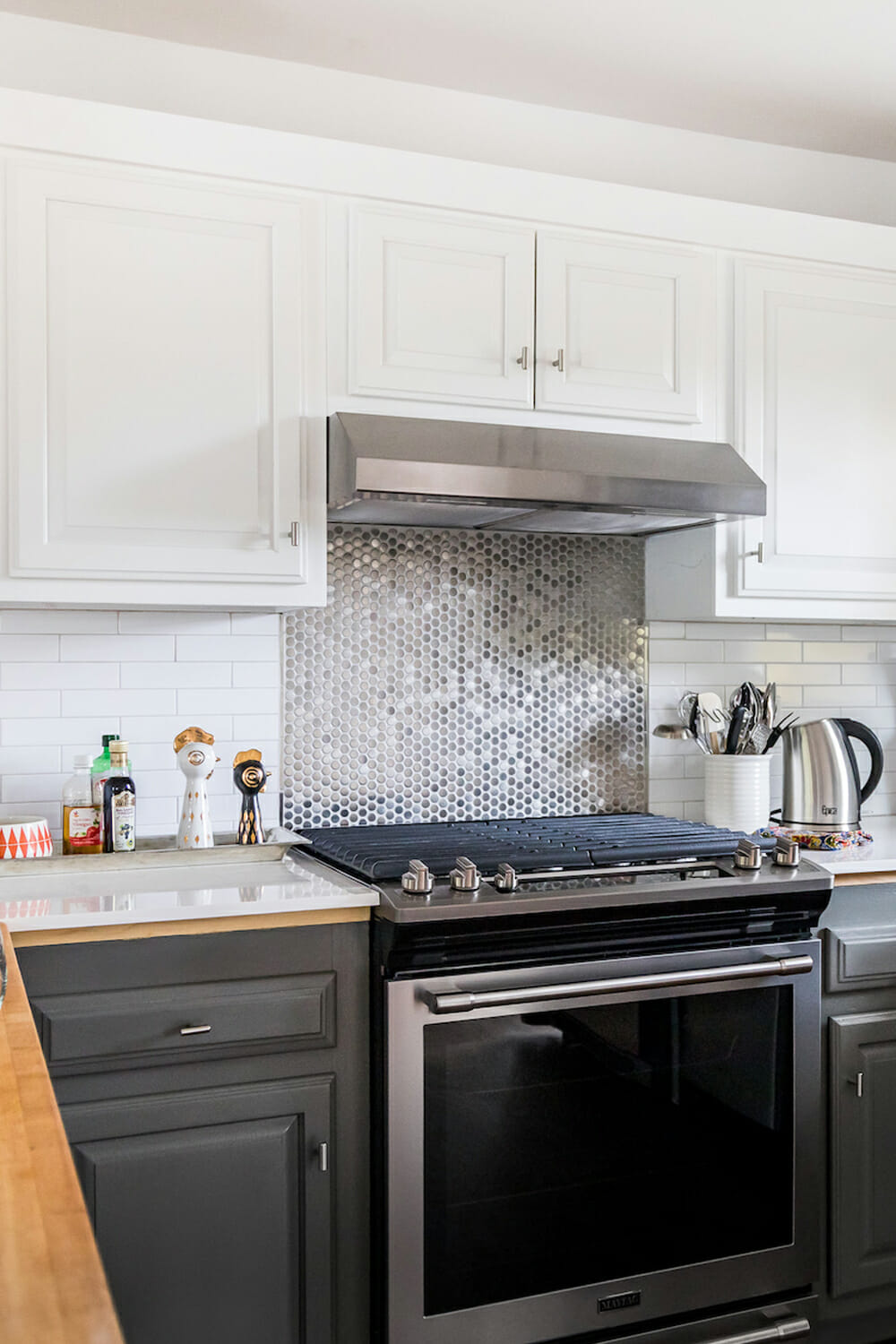
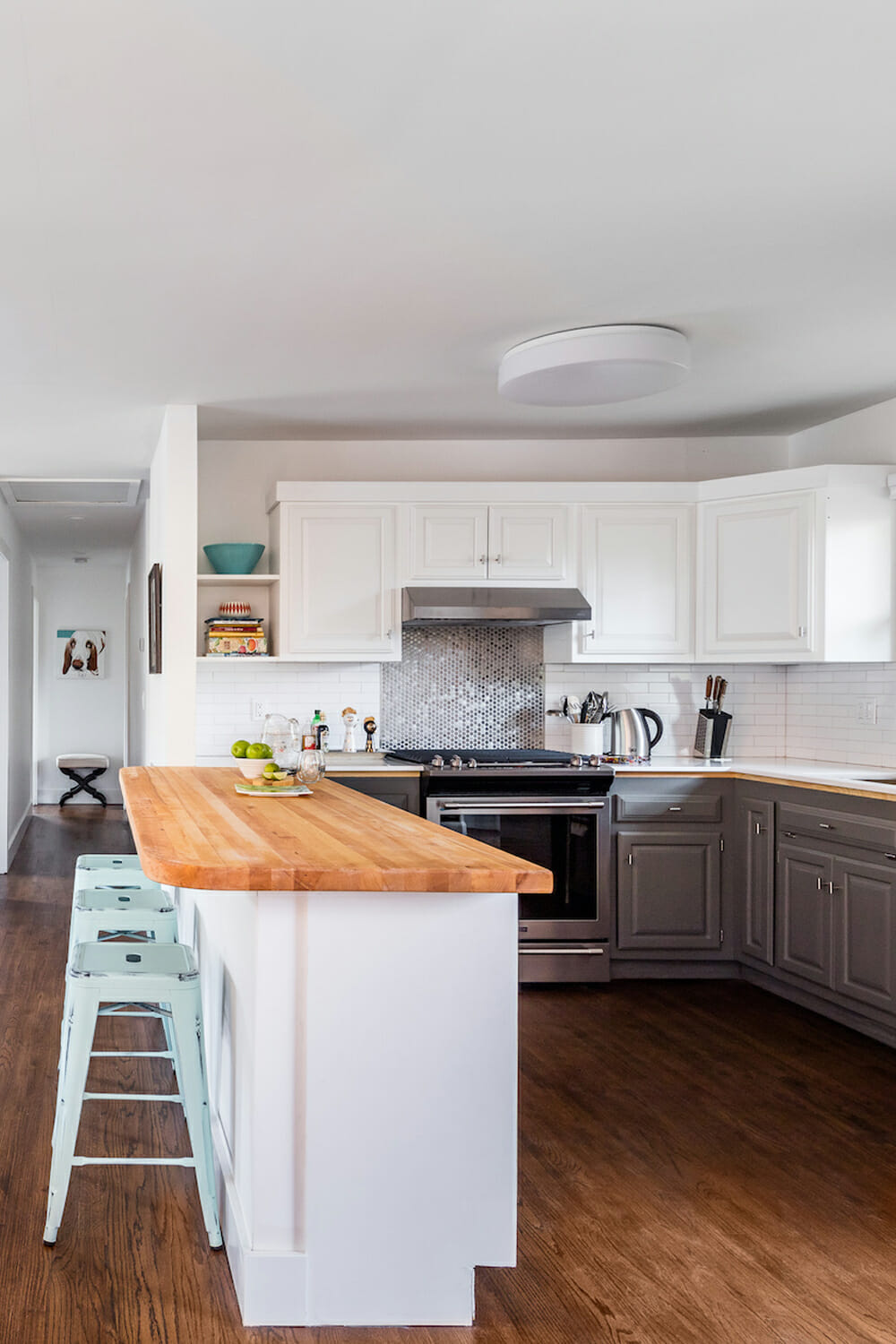
New floors
The existing brown kitchen floor tile was removed and red oak was installed to be consistent with the rest of the house, all stained in a honey hue. New hardware also refreshed the cabinet doors. The contractor also swapped out outdated tile for a feature mosaic under the range hood, and white subway tile on the remaining backsplash. New stainless steel appliances replaced a white refrigerator and dishwasher, as well as a black range, for a cohesive contemporary look. The room also received a new pull-down faucet, sink, and quartz countertop.
“With some creative problem solving, it does look, feel, and function like a totally new kitchen,” she said. Without changing the kitchen footprint, she still picked up additional space. She calls her new walk-in pantry “icing on the cake.” The walk-in pantry is located just off the main kitchen, in part of what was the garage. “Everyone told me a garage conversion for storage was not a good idea because the space was just too small,” she recalled. Sweeten brings homeowners an exceptional renovation experience by personally matching trusted general contractors to your project, while offering expert guidance and support—at no cost to you. Renovate expertly with Sweeten
Garage-turn-living room
A crucial step in the Southampton home renovation was to have the 14’ x 24’ garage gutted, creating a new living room. The new room features a vaulted ceiling and a shiplap fireplace, as well as that walk-in pantry. Converting the garage expanded the 800-square-foot home to 1,350 square feet of living space. The homeowner wanted the fireplace to be a focal point. “I chose shiplap, but the way it was executed was beyond my expectations,” the homeowner recalled. A shift in the spacing and a slightly larger scale made a huge difference. It was built up to the point of the vault and a thick slate mantle instead of a wood one made it a true statement piece. “My contractor designed and built it himself,” she said.
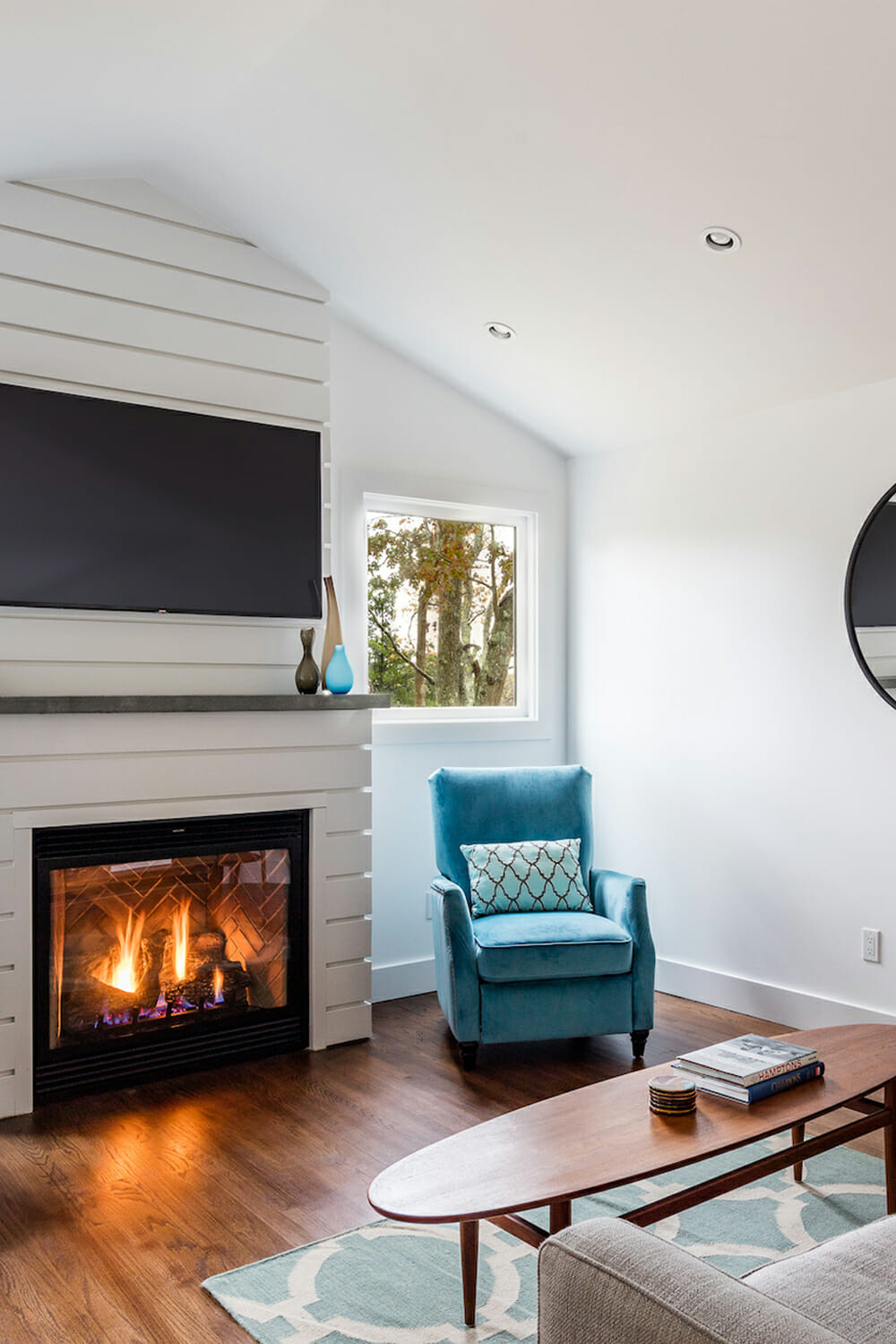
A camouflaged finish
Additional storage, refrigeration, and less-used items moved into her new pantry. “I put my microwave and other small appliances behind closed doors,” she explained. “It’s still super convenient because it’s attached to the kitchen.” The exterior roofline did not change. “I didn’t want it to look like a garage conversion from the outside,” she said. “I built false carriage-style doors on the front exterior so it still looks like a garage.”
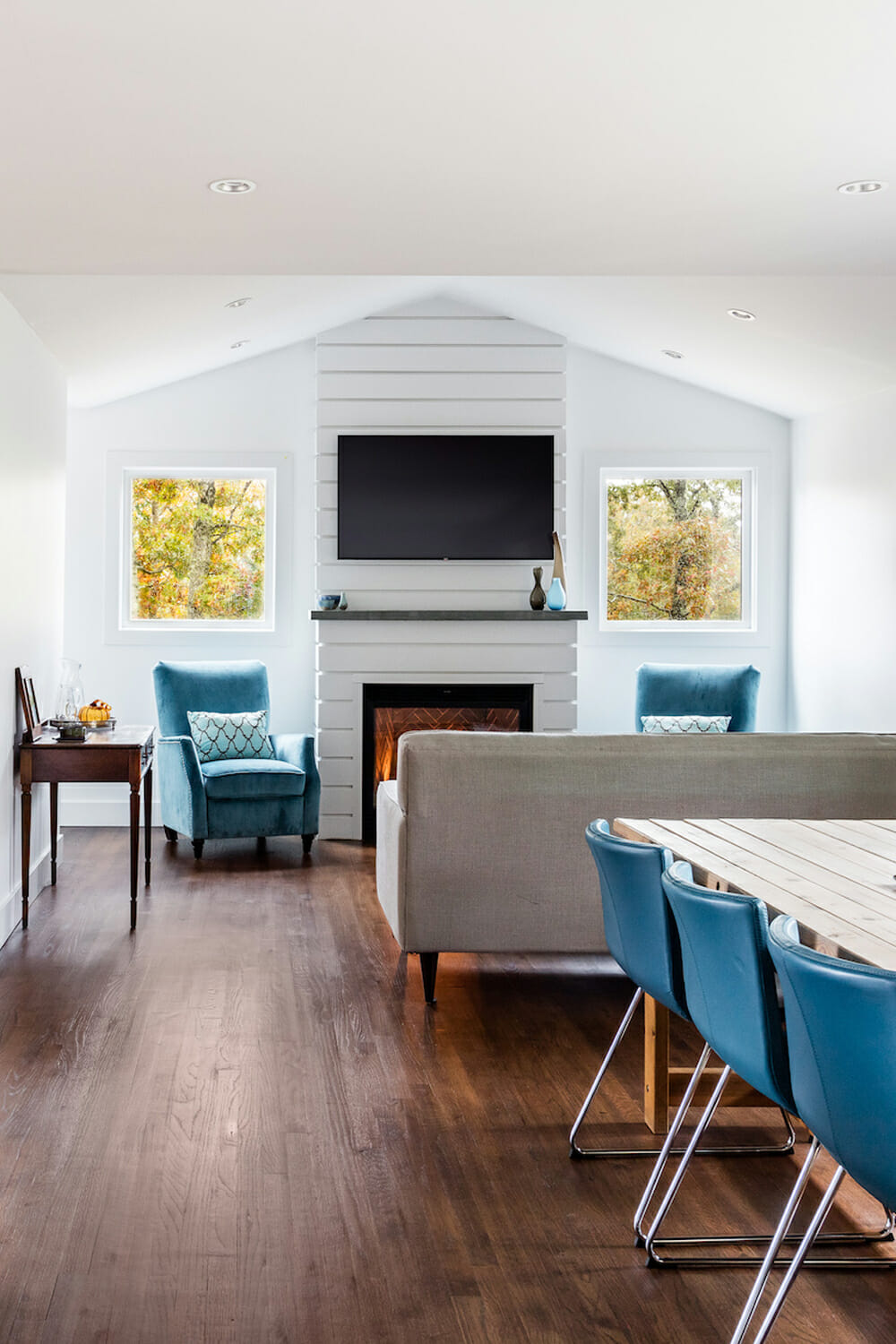
Blue, white, and gray palette
She settled on a mostly white color palette with some gray accents, including new charcoal paint on the exterior façade. The gray carrying over in slate at the front steps, rear entrance door, fireplace mantel, and one bath floor. Blue is a key decor thread, from the outside in. The exterior cladding has a bold new face in blue. In the main living spaces, the furniture has different shades of blue: pale blue well-worn painted metal stools at the counter; chairs around the dining table; and comfy chairs by the fireplace.
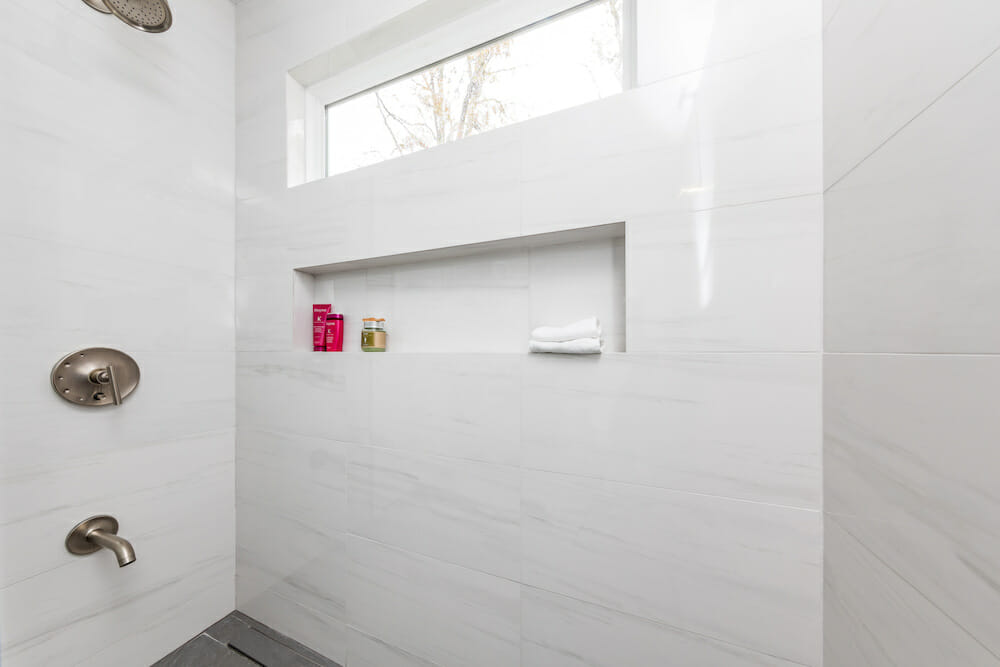
\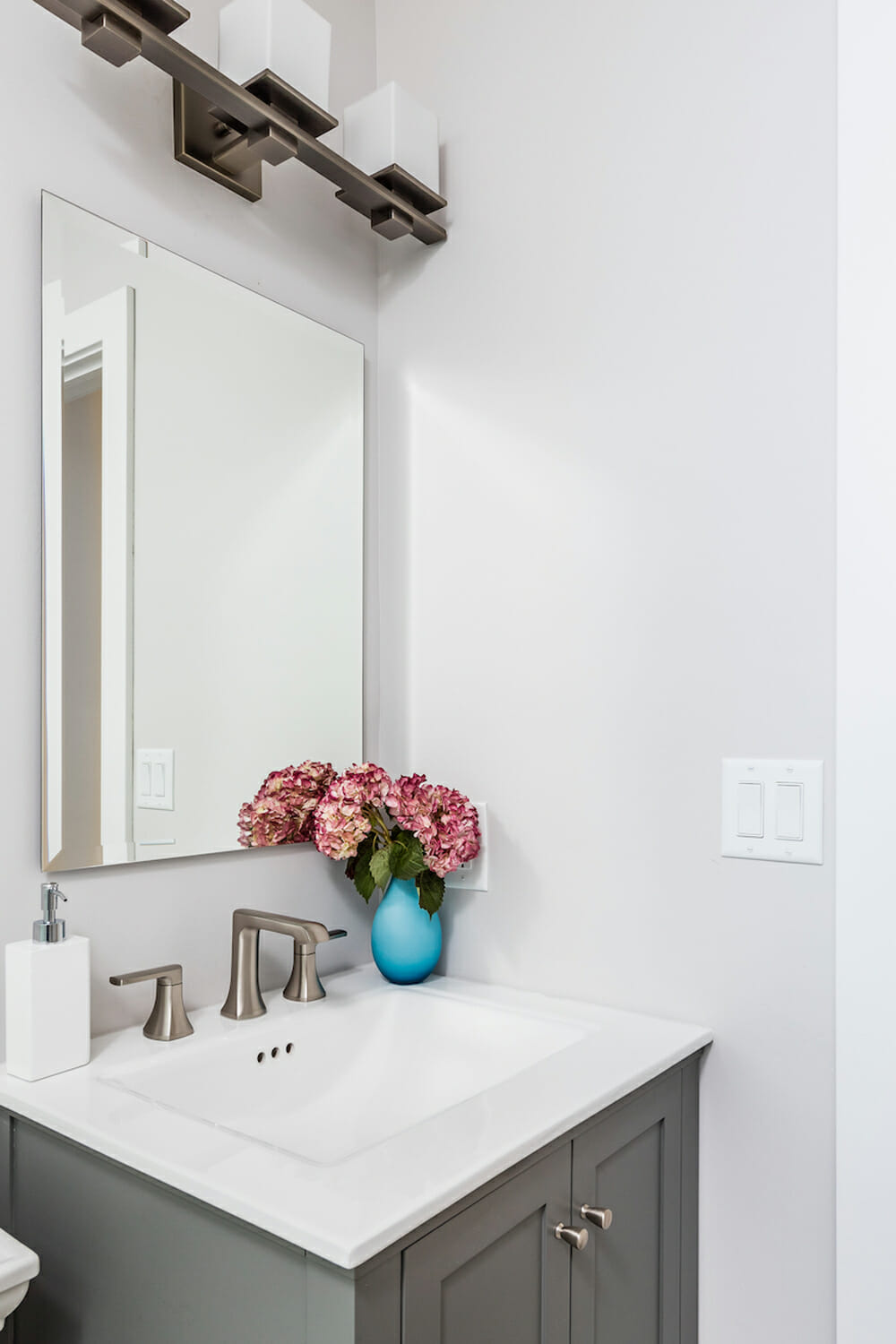
Transom windows for light with privacy
Updating the baths also made an enormous difference. “I happen to love transom windows for some reason,” she said, “but I placed them particularly in the bathrooms for maximum light with maximum privacy.” The master bath’s large walk-in shower are clad in 12’ x 24’ white stone-like Dolomite porcelain tile, with a dark gray porcelain tile grounding the floor. Another update features a stylish new furniture-like vanity in honey-colored wood with horizontal grain that sits on brass feet, paired with a brass faucet.
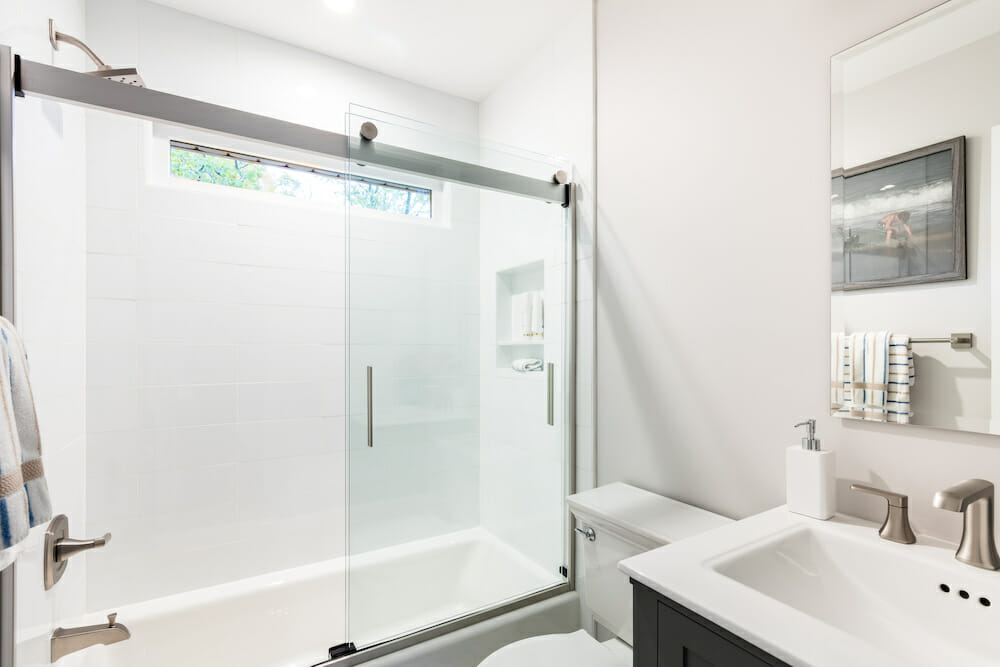
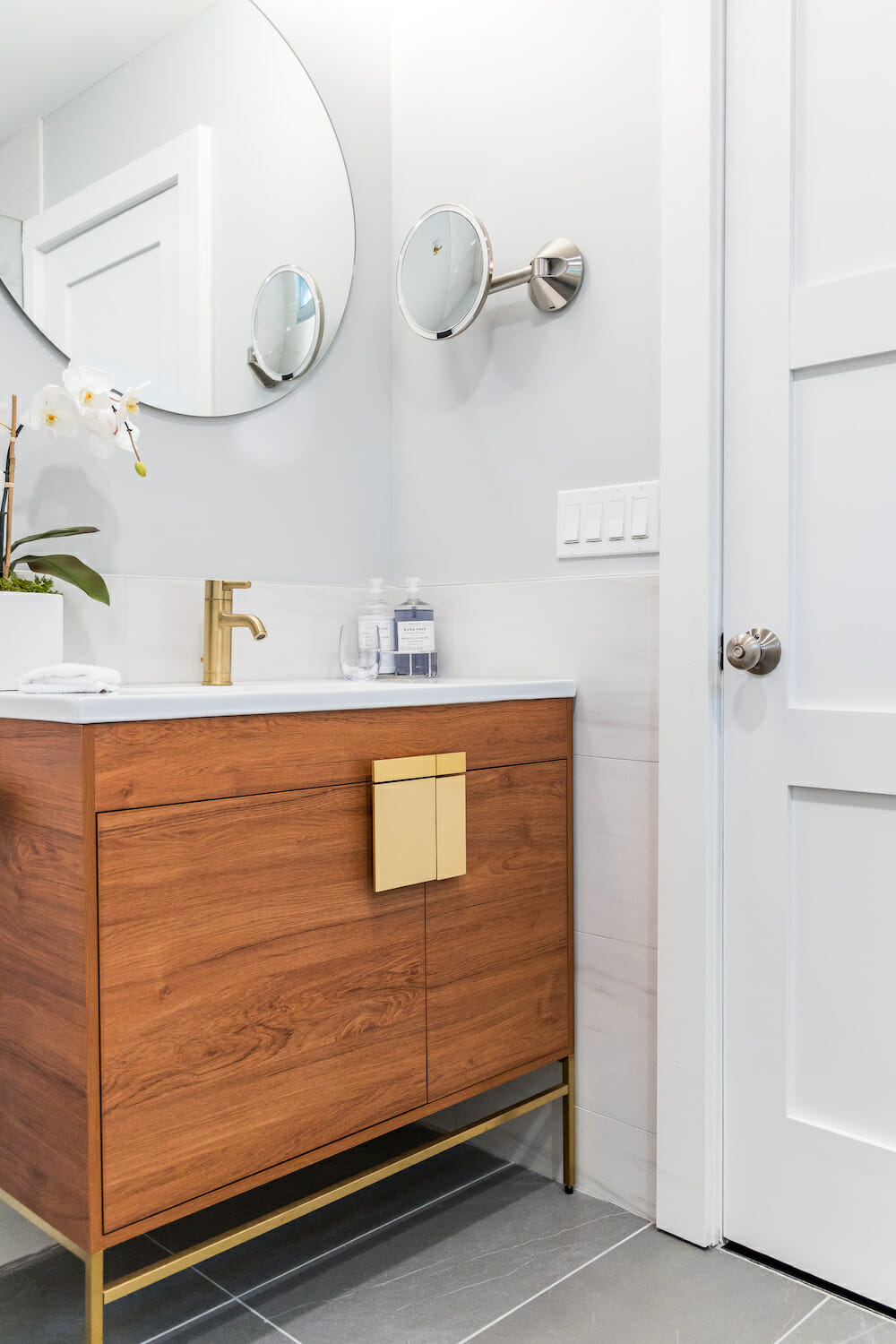
It all comes together
Her favorite part of her Southampton home renovation actually was the last third of the job. “Each day there was something new, so I could see actual material being installed and the end in sight, versus “behind-the-walls” work like plumbing, electrical, gas lines, and new joists,” she said. “I have windows—yay! I have stained wood floors—yay! As you get close to the end, you start to see your vision in real-time, with day-to-day progress. It makes all frustrations melt away, and you are a very happy person.”
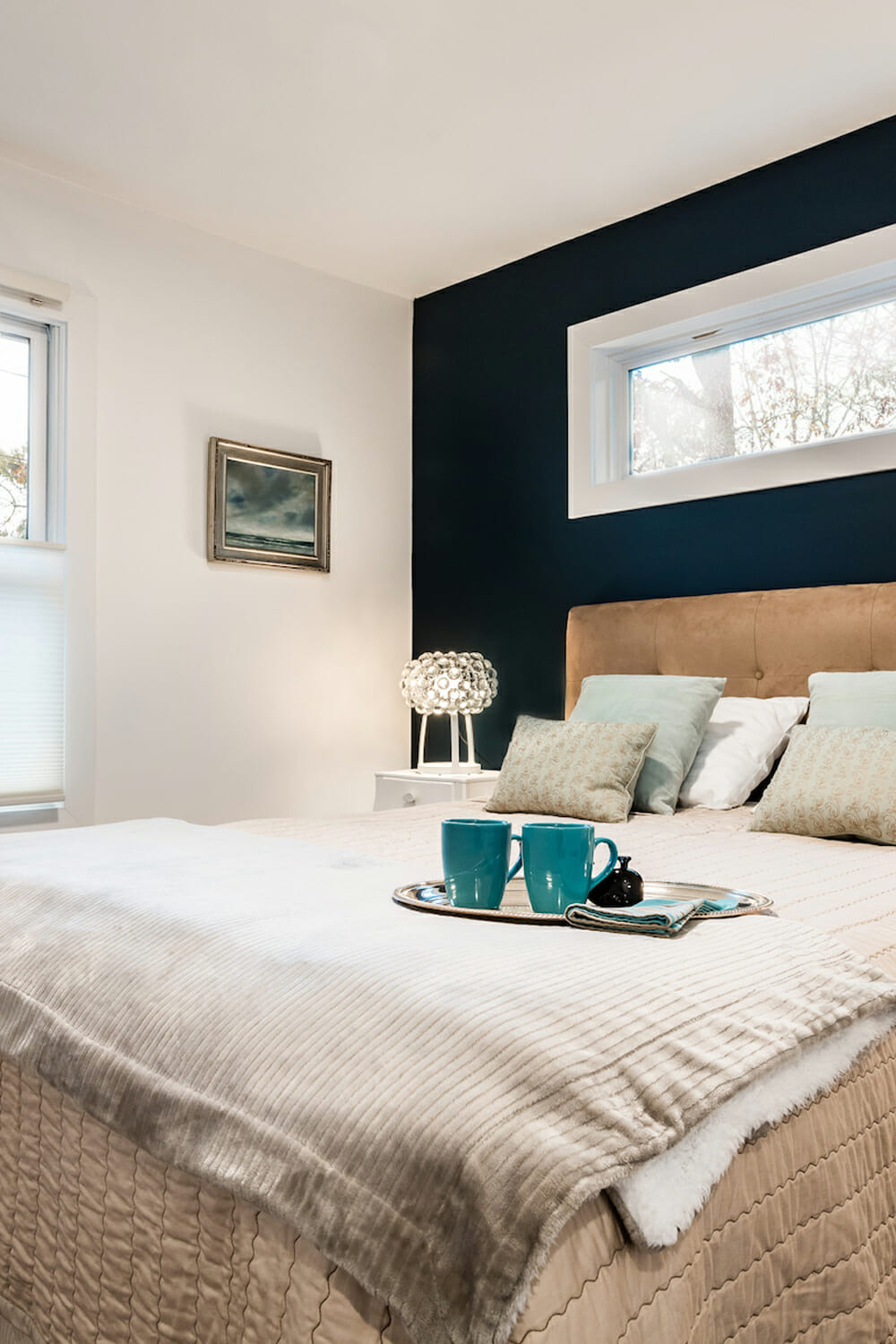
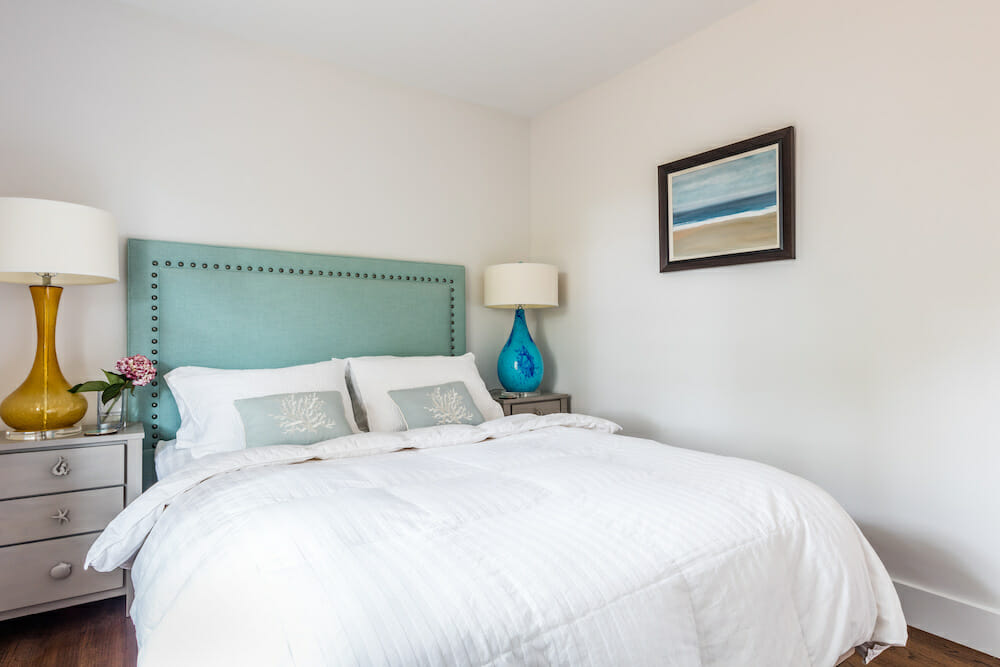
A calm and satisfying finished product
One thing the homeowner appreciated was honesty and expertise. “My Sweeten contractor was very patient, accommodating, efficient, and professional. Most importantly, a problem solver. My budget was tight, but I was given solutions that did not break the bank,” she said. “My contractor was honest: ‘I can give you this and this, but this is not in your budget.’ So I was able to decide what really mattered and make a very informed decision that I can live with. I am grateful for this.”
Hands down, her favorite feature is the fireplace. “And adding windows on either side,” she said. “It’s lovely to watch the changes in the season through the windows but have complete privacy.” The experience of a home renovation in Southampton has been positive.
She concluded, “It makes me calm and satiated, confirming that I made the right decisions and that it all turned out as I planned—I got my dream home with my finances intact.”
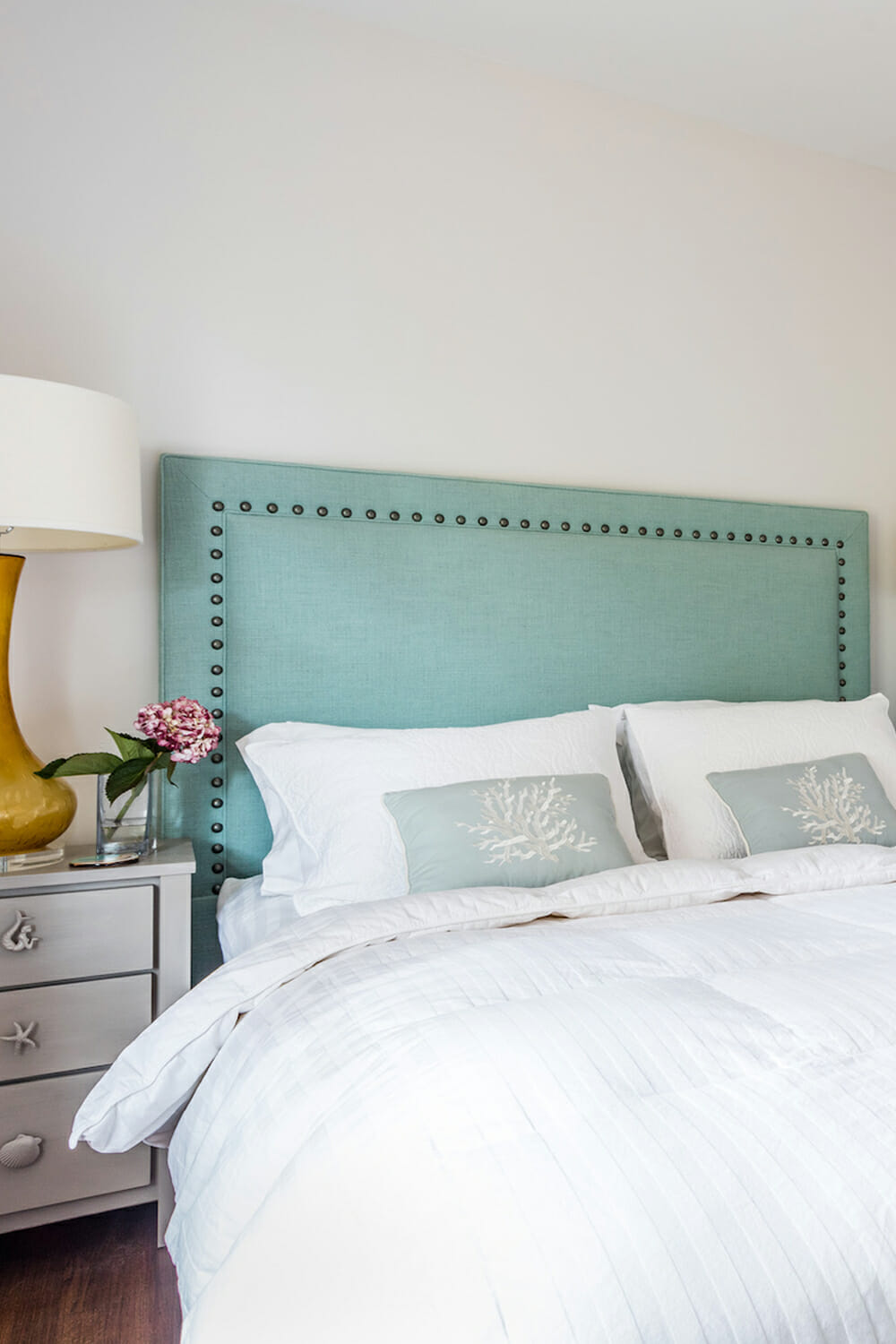
Renovation materials
KITCHEN RESOURCES: White countertops: Corian. Kohler Sink/faucet: Kohler. Frigidaire fridge/dishwasher/stove from Professional Line: Frigidaire. Paint: Benjamin Moore.
BATHROOM RESOURCES: Kohler Shower Tile and Kohler Toilet: Kohler.
—
Homeowners love to share and enjoy outdoor spaces, like decks. Here’s what you need to know to build or remodel your own.
Sweeten handpicks the best general contractors to match each project’s location, budget, scope, and style. Follow the blog, Sweeten Stories, for renovation ideas and inspiration and when you’re ready to renovate, start your renovation with Sweeten.
