Scandi in Brooklyn: Sweetened Clinton Hill Co-op Renovation
We’re back this week in the Clinton Hill Co-Op for a show-stopping, top-to-bottom apartment renovation. Nestled in one of our favorite parts of Brooklyn, these buildings all seem to have three things in common: gorgeous open air views, spacious living layouts, and lots of un-renovated interiors. We’ve seen wildly inspiring upgrades here, here, and here, and have been waiting to find out what the owners of another one-bedroom would bring to this now-familiar space.
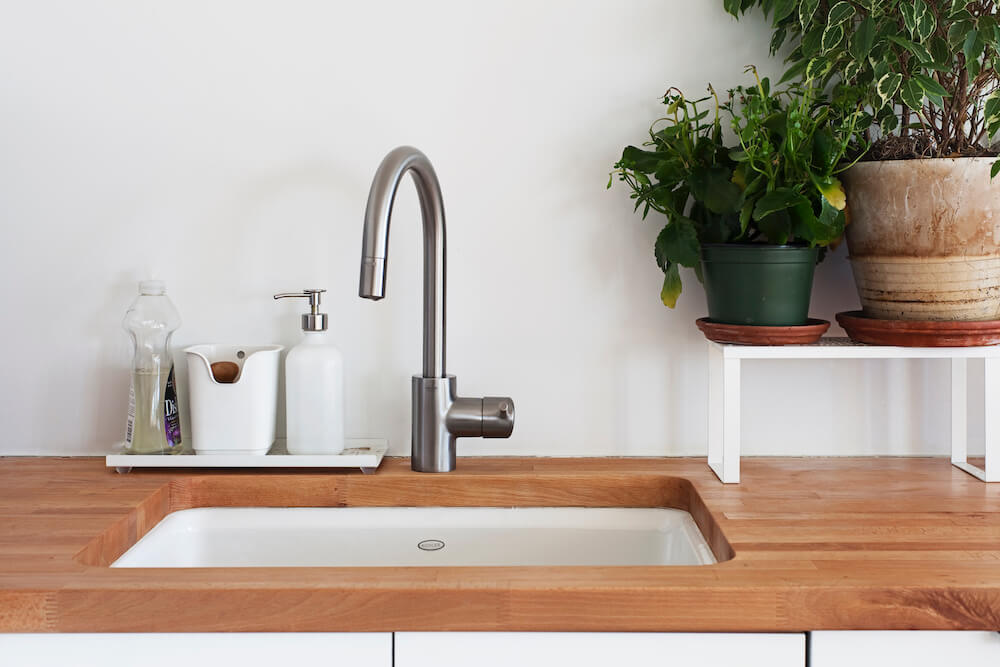
“I tell people about Sweeten all the time – it was just so easy. We were the first of our friends to renovate and didn’t know how the process would work or anyone who could do a small project in our range. Sweeten sent contractors who already knew what we wanted to do.”
–Clinton Hill Co-op Homeowners
The owners had big ideas about hosting and entertaining in a more open loft space, and they wanted unobstructed views through to the corner windows; they even had an architect friend with creative ideas about how to use the space more efficiently, but they didn’t know where to start to find a general contractor who could do the renovation in their location and on their budget. After they posted their project to Sweeten, we introduced them to this Sweeten general contractor to create a new kitchen and bath, expand a long hallway, and completely overhaul flooring throughout.
The homeowners, a creative couple who work in graphic design and art (and their sweet rescue dog, Lucien!), lived in an identical unit in a different tower of the building complex before buying this apartment in 2014. Their new home had mirrors and wires in all kinds of odd places – a complete facelift was the only option to create a more open living room, expanded kitchen, and functional hallway. The original parquet floors cast an orange glow in every room, suggesting that flooring might be the key to creating an entirely new feel for this home.
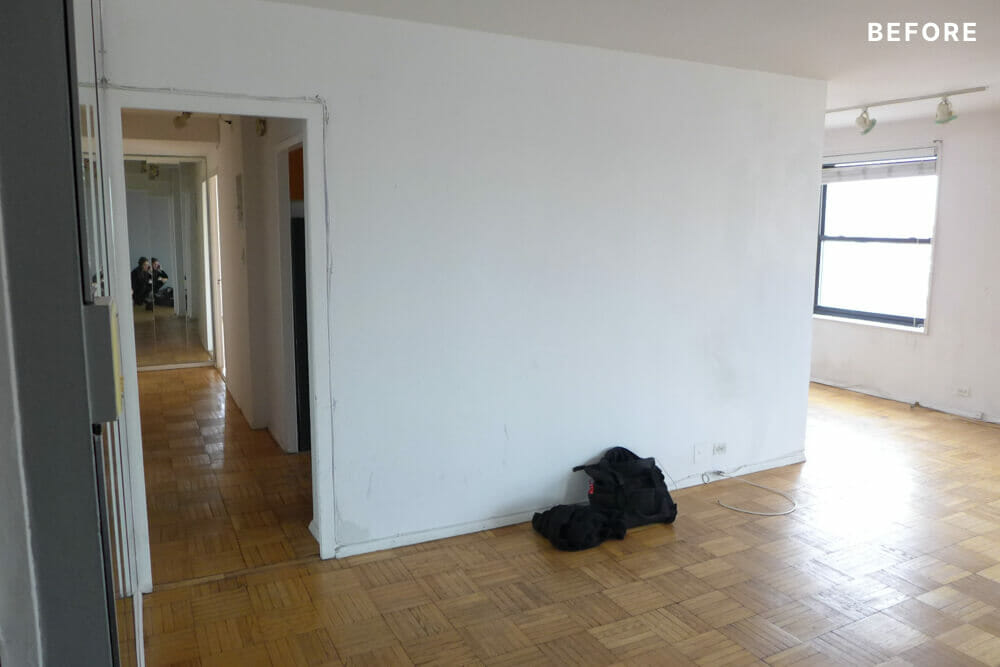
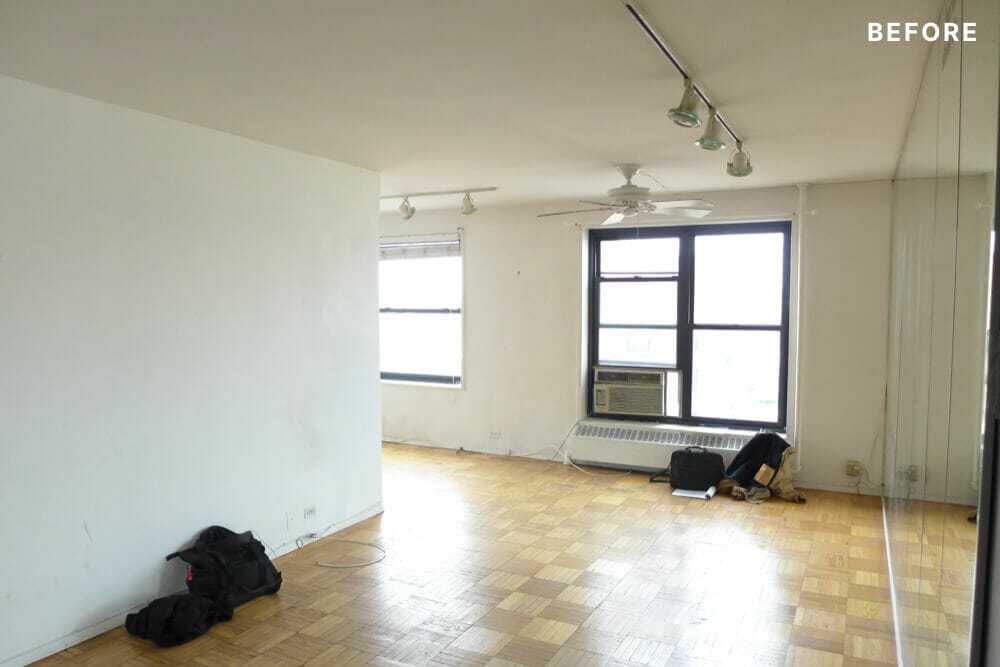
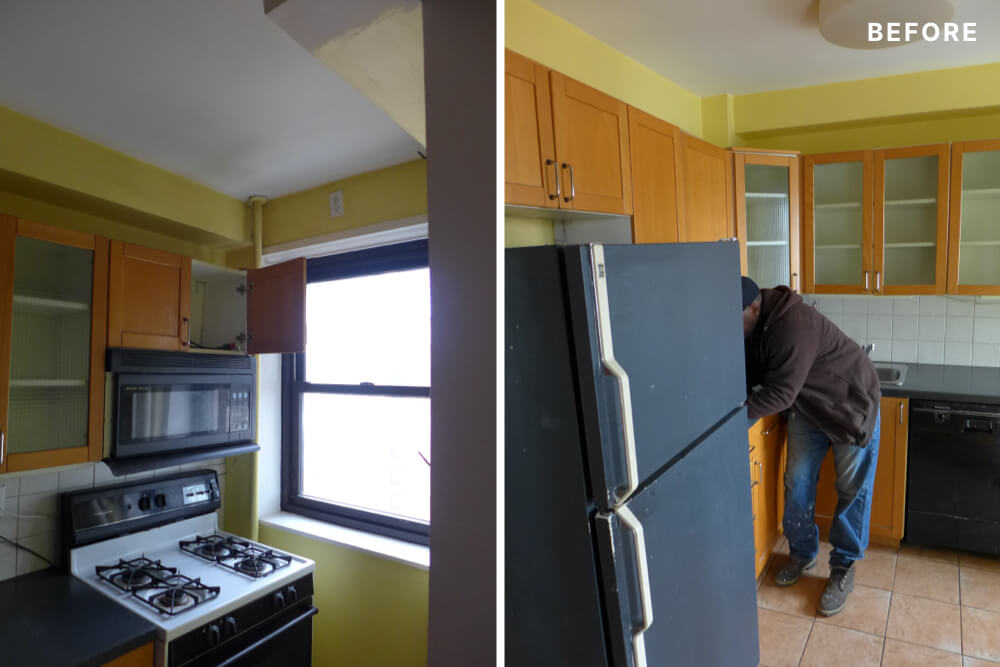
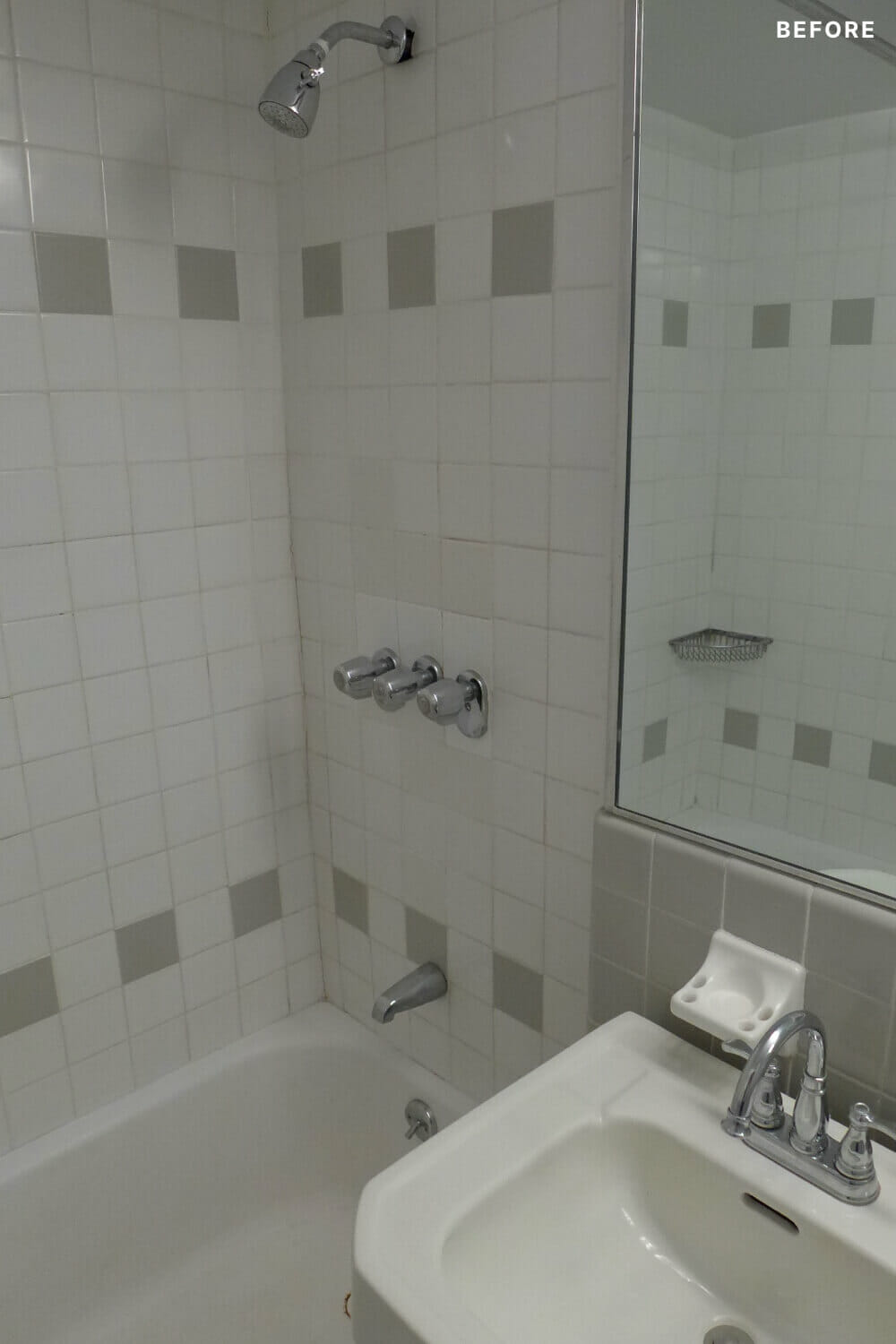
The owners took a dramatically un-dramatic approach to this renovation: they wanted simple, clean, and unfussy materials that would provide a relaxed backdrop for everyday life. They envisioned a moderately Scandinavian, white on white look with wood accents to warm up the open living plan and headed straight for IKEA cabinetry, choosing identically-sized base drawers and upper cabinets for simplicity. The couple loved the streamlined look of white lacquer doors but were worried about exposing the fridge and other appliances in a space that would be shared with the large living room. Their contractor proposed building custom cabinetry faces to conceal the fridge and dishwasher. This IKEA and semi-custom hybrid added about 15% to the overall cost of the cabinet materials and labor but ended up being central to the feel of the new kitchen. They also installed a simple, white Whirlpool stove and an IKEA vent integrated within a custom surround. The couple accented the fully blended cabinetry with a ceramic Kohler sink, nickel Grohe faucet fixtures, and beautiful butcher block counters. Sweeten brings homeowners an exceptional renovation experience by personally matching trusted general contractors to your project, while offering expert guidance and support—at no cost to you. Renovate expertly with Sweeten
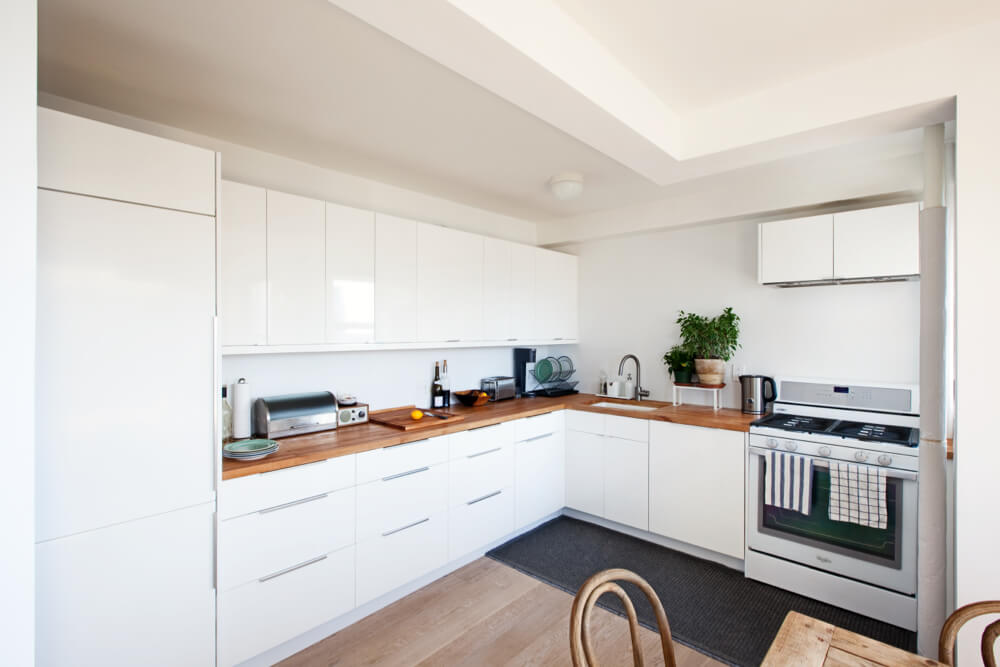
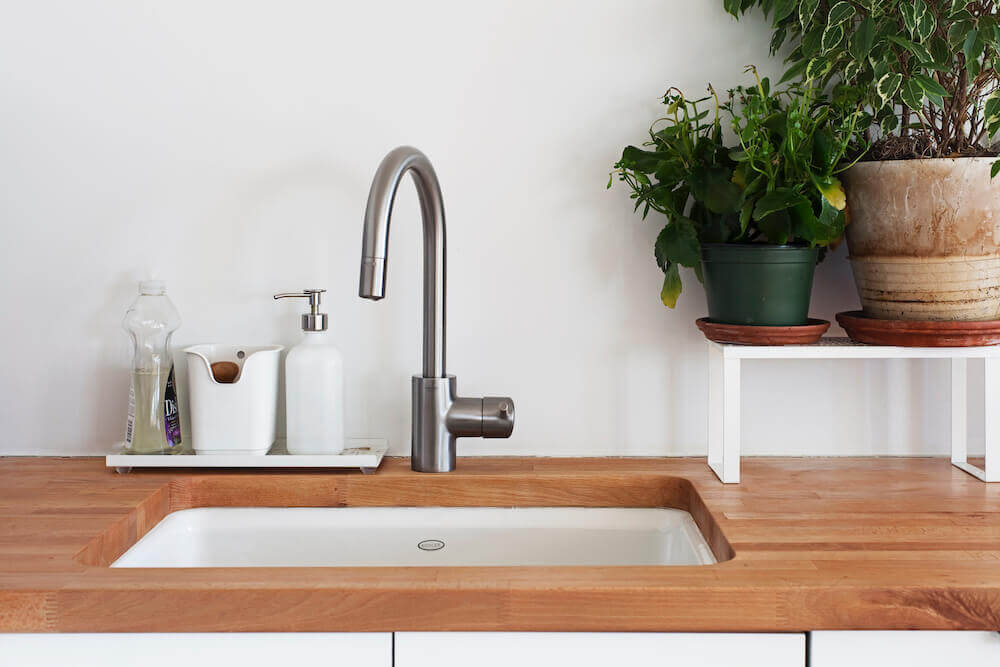
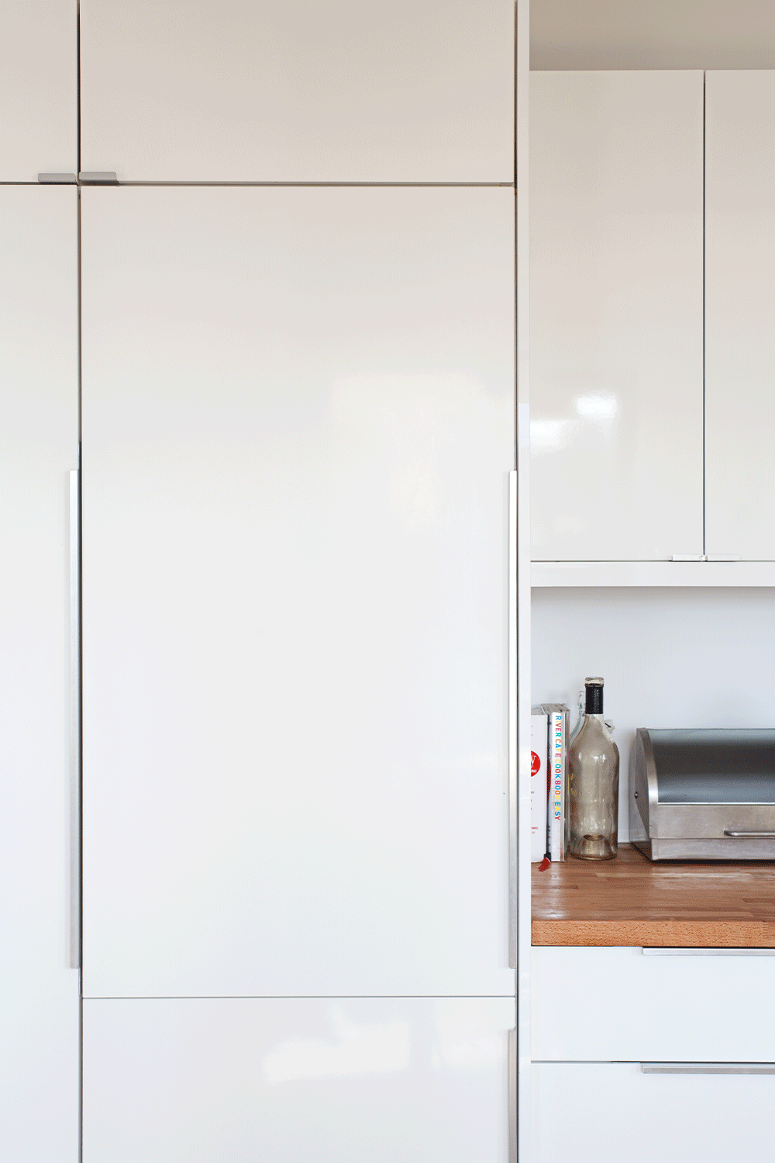
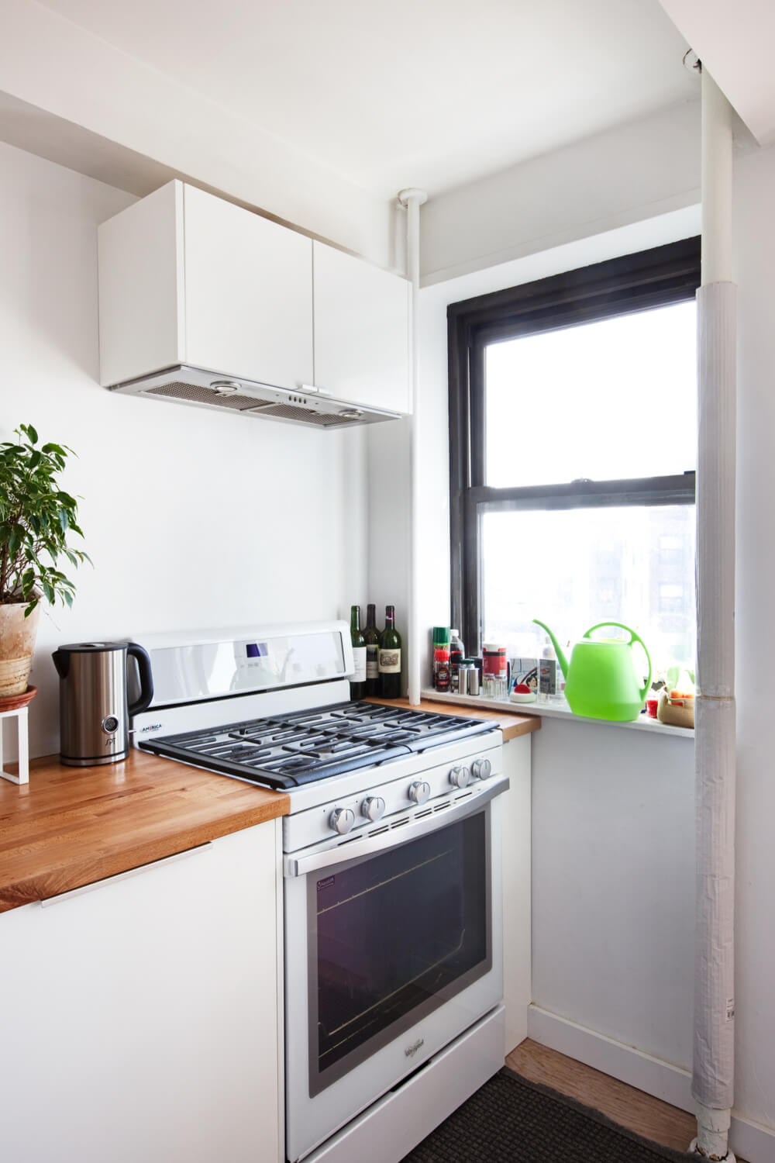
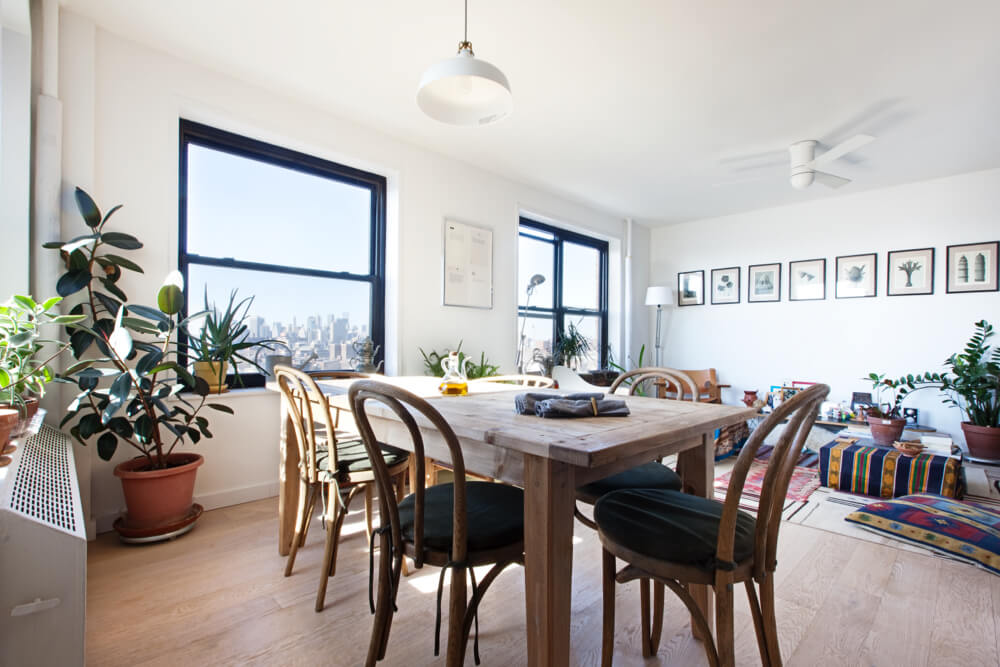
The contractor helped the couple steal four inches from the kitchen to slightly widen the long hallway that connects the living room with the bedroom. This move, barely noticeable on a floor plan, added just enough width to make room for the couple’s extensive book collection and makes the hallway feel functional and lived-in. For added storage, their contractor custom-built shelving with simple white laminate boards and metal brackets, sturdy enough to hold hundreds of books but minimal enough that the fixtures disappear behind the display.
The couple spent the bulk of their research time and energy on the now-defining feature of the apartment: the pale white, desaturated wood floor planks are matte and slightly wider than conventional planks. The couple chose a high-grade engineered wood surface that can be refinished over time; it’s knots and varied pieces bring a breathability and relaxed style to each room. The new floors are somehow both the star feature and also the subtle backdrop to the couple’s eclectic, earthy, and international design approach.
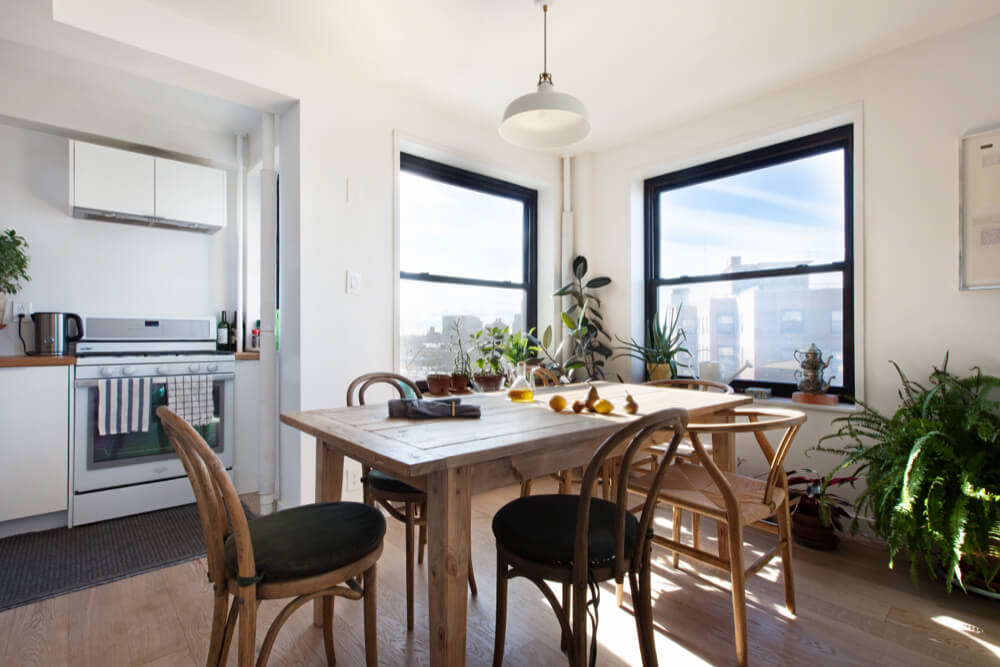

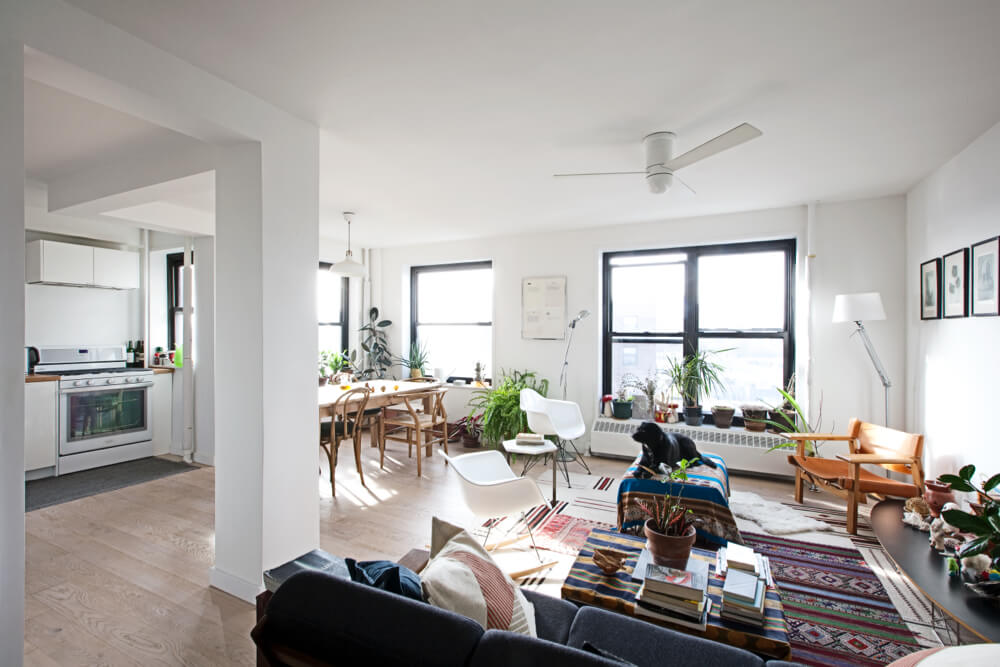
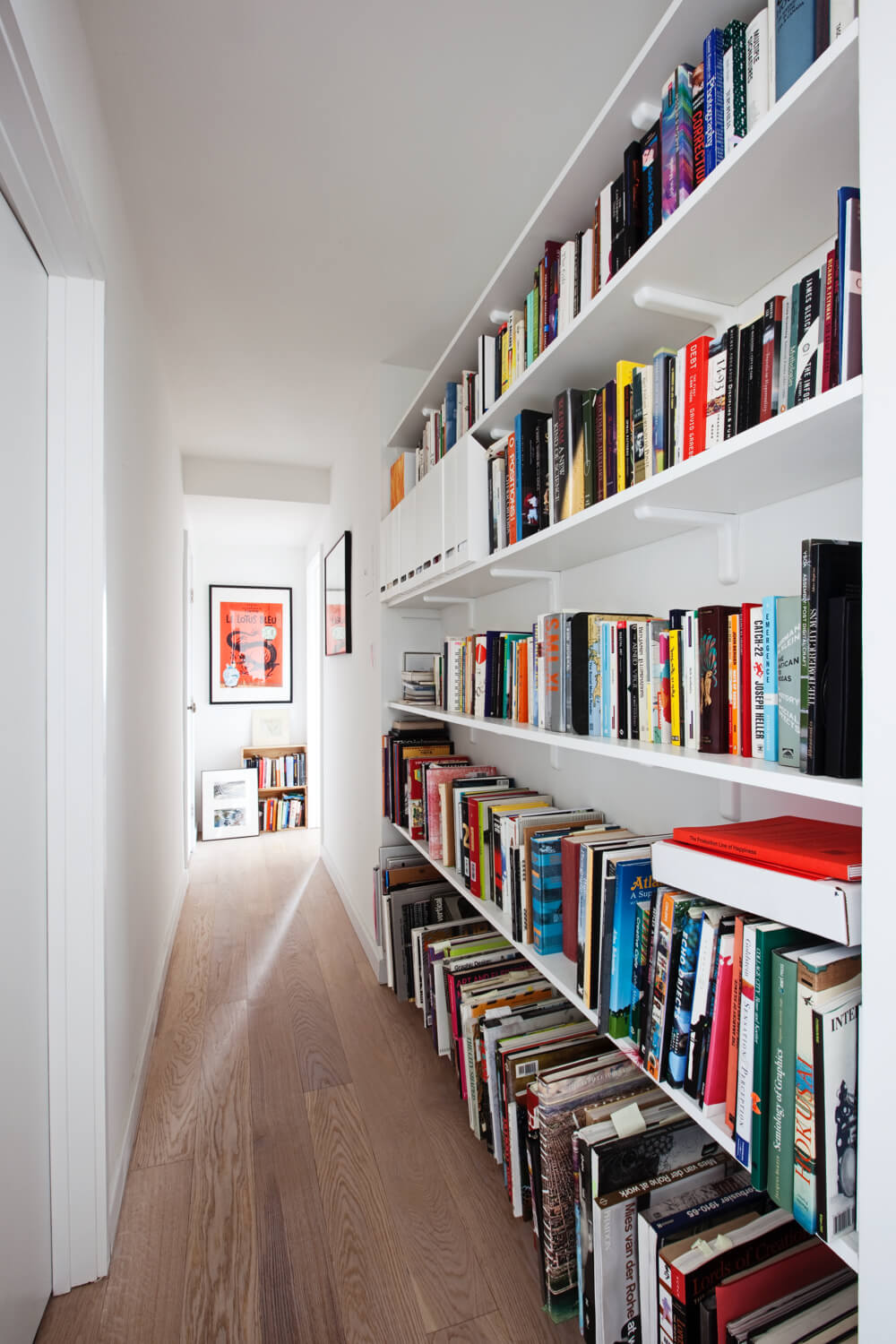
The owners were careful not to over-design the bathroom and agreed on clean white tile anchored by gray slate floors. They added a simple IKEA vanity with deep storage drawers, a recessed medicine cabinet, and replaced the tub with a glass-walled shower to create more space.
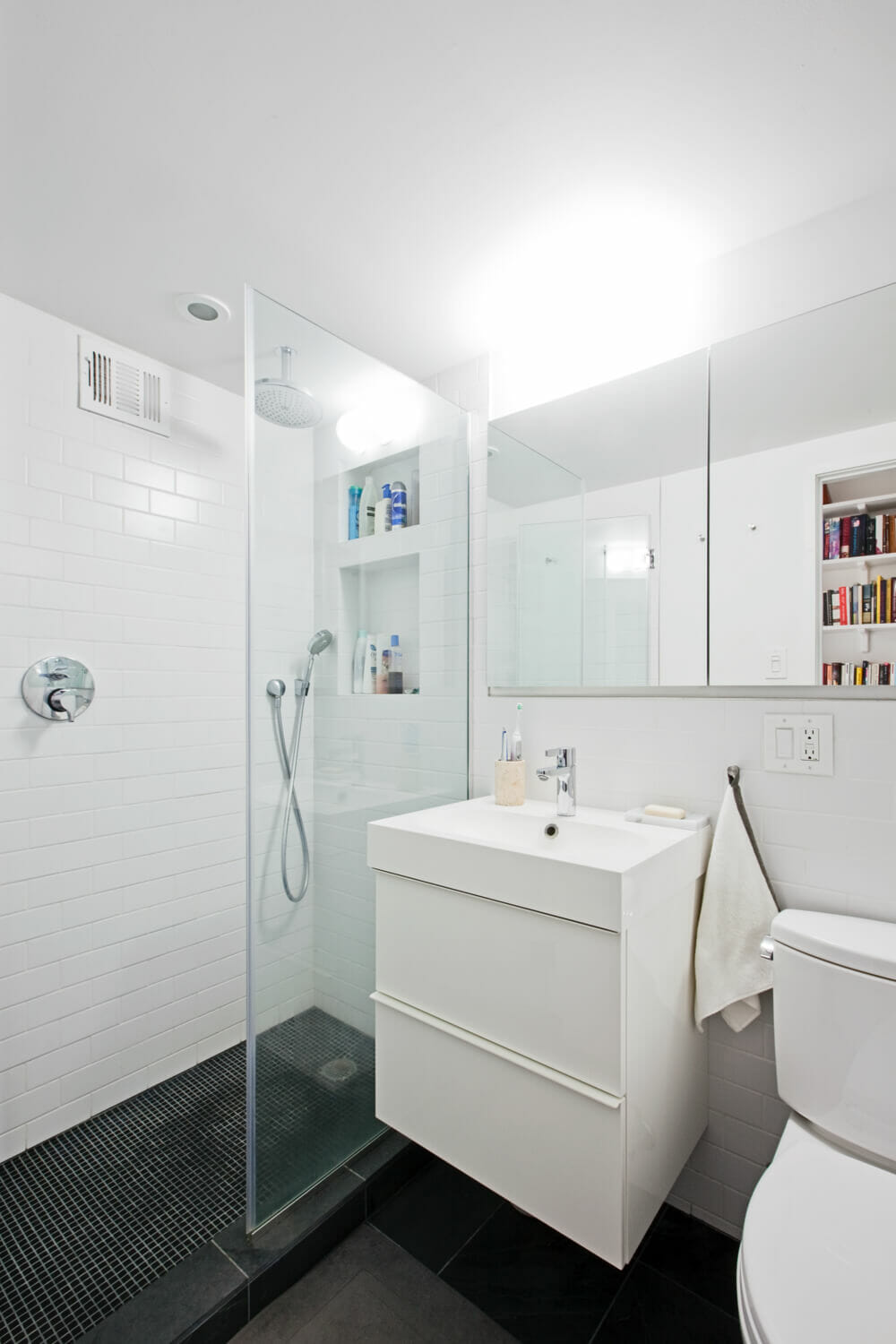
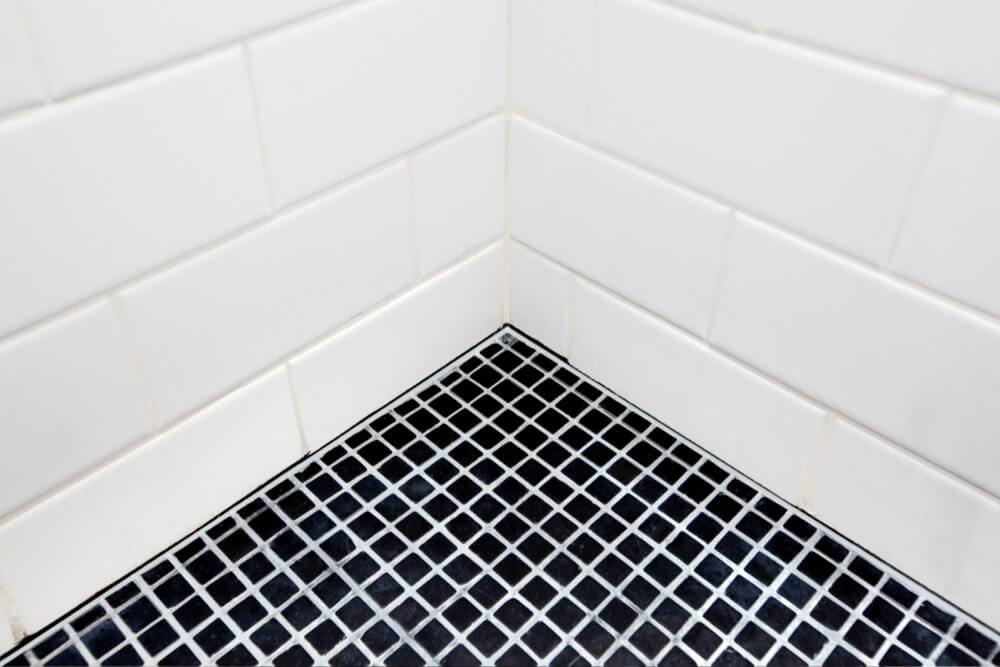
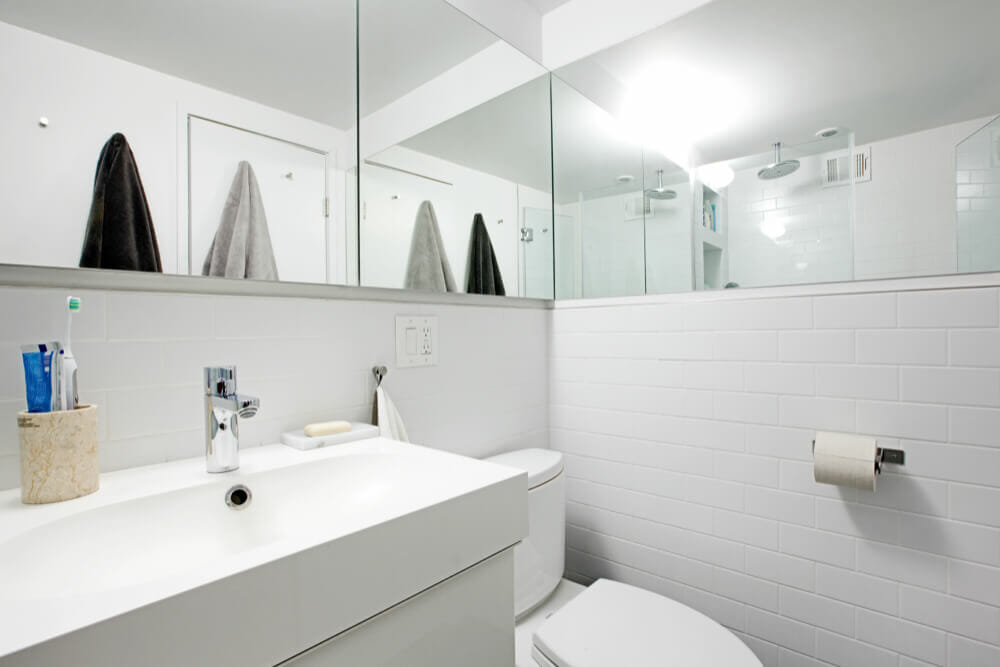
This clean slate apartment would beautifully house just about any design and decor aesthetic – many thanks to these Clinton Hill homeowners for sharing this spectacularly simple and incredibly stylish renovation. For more on how flooring can change the game in your home, take a look at our pricing guide for floors and post your renovation project on Sweeten to meet general contractors who can help you create a space you will love.
