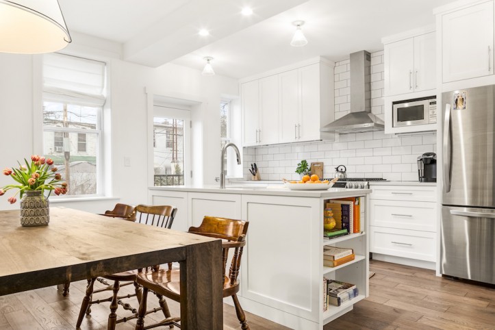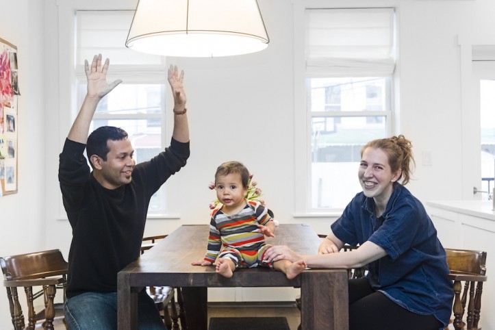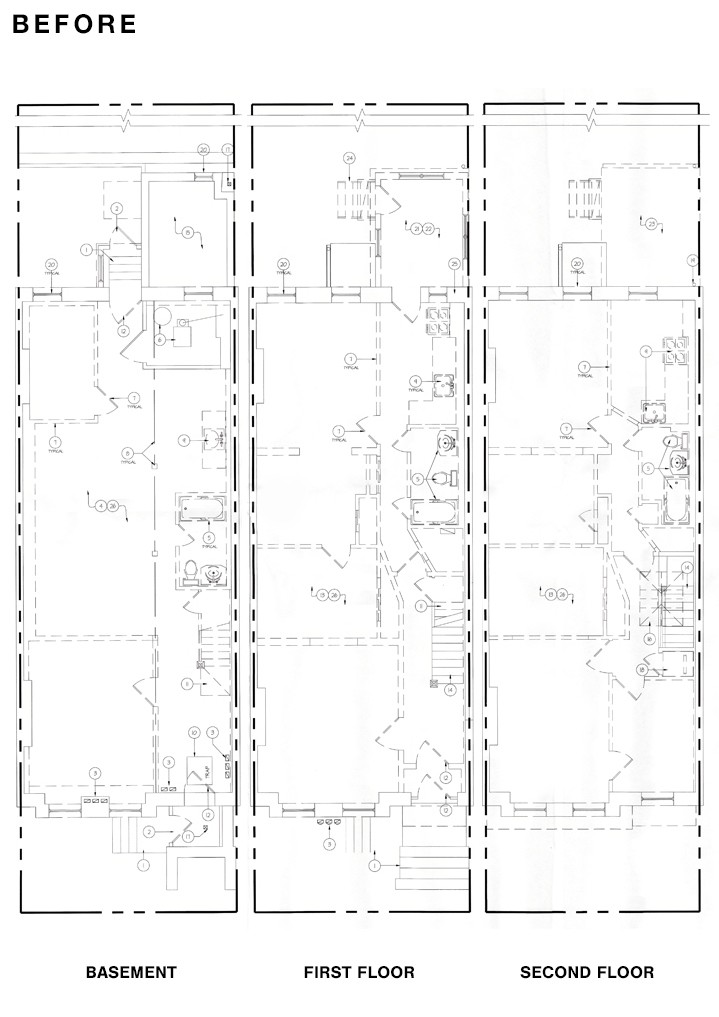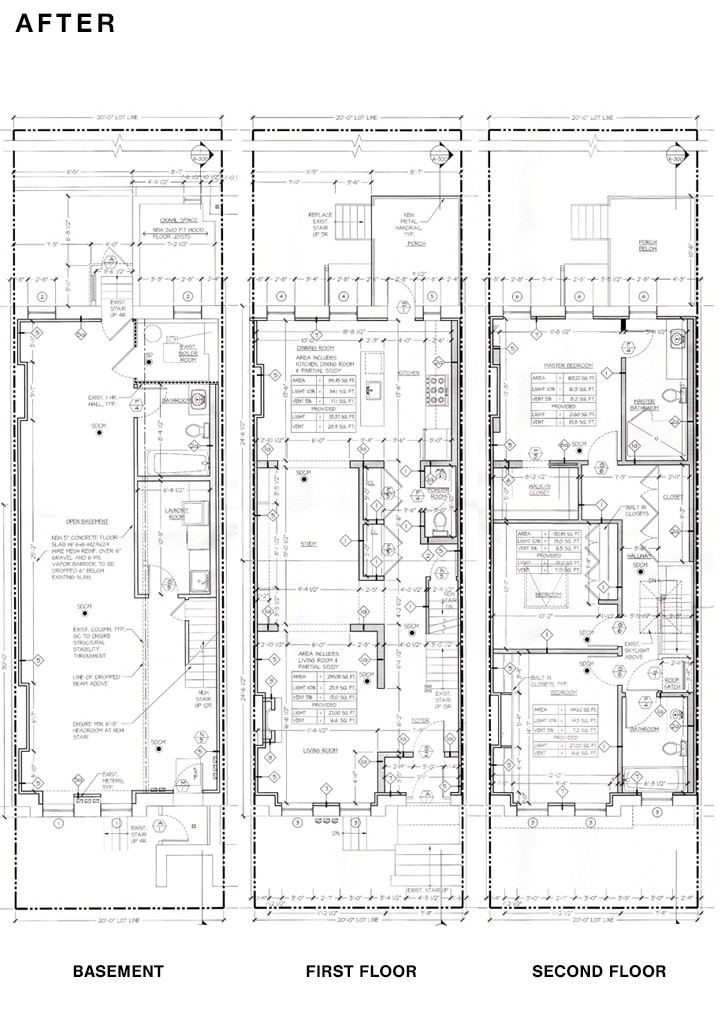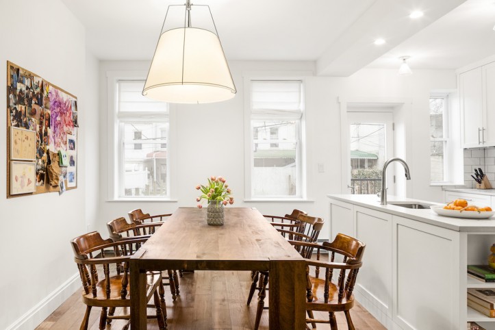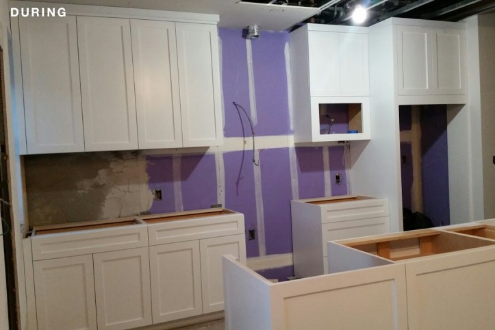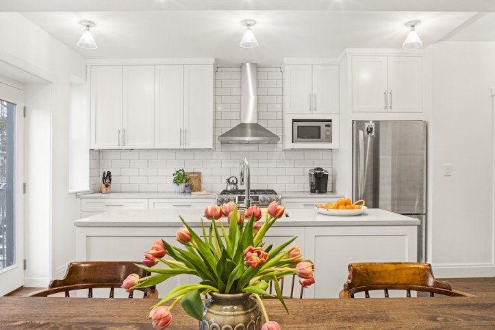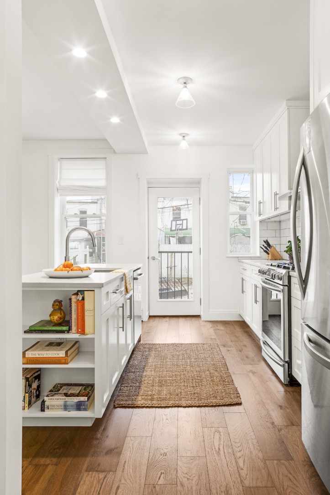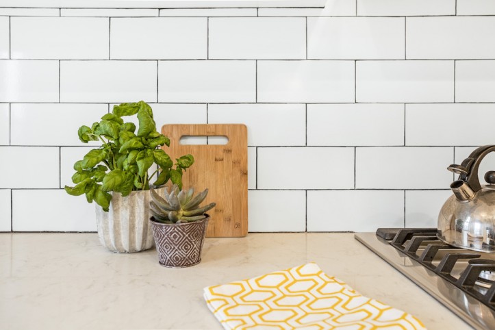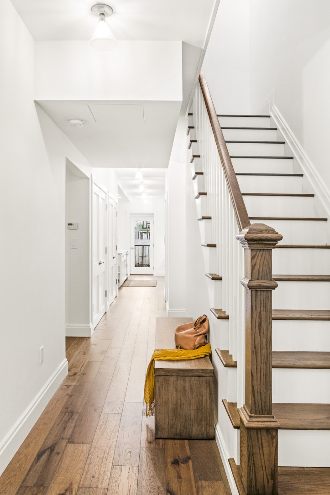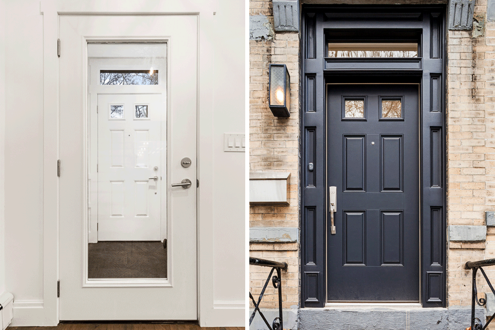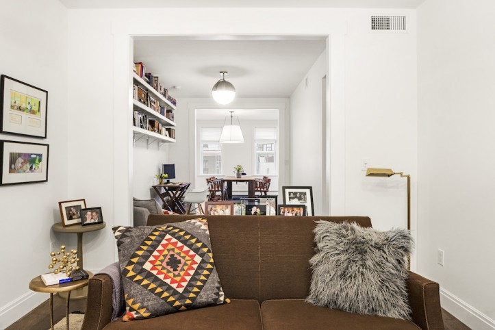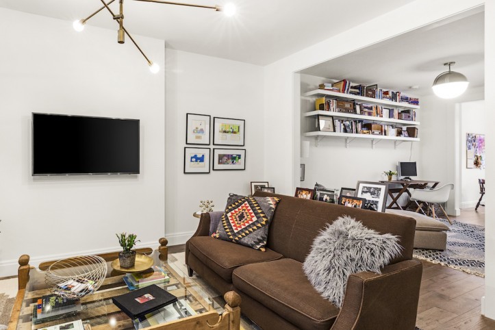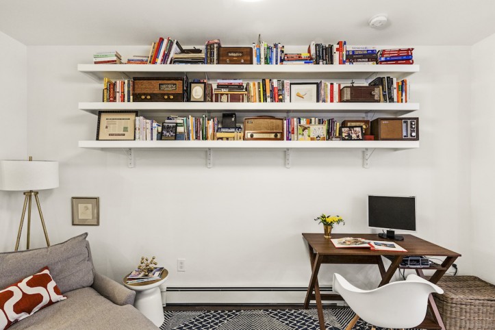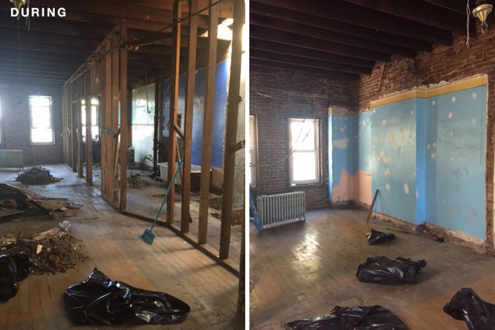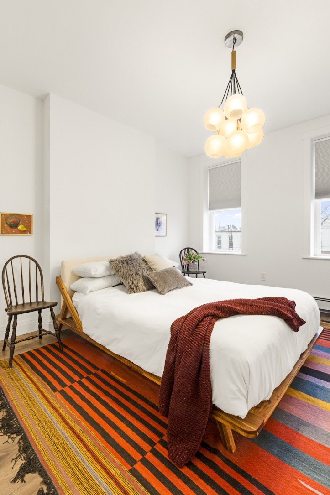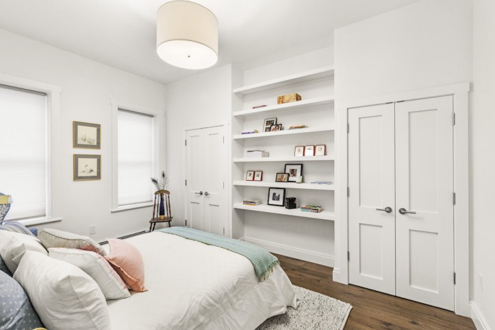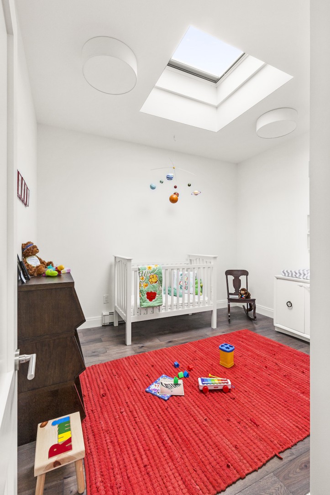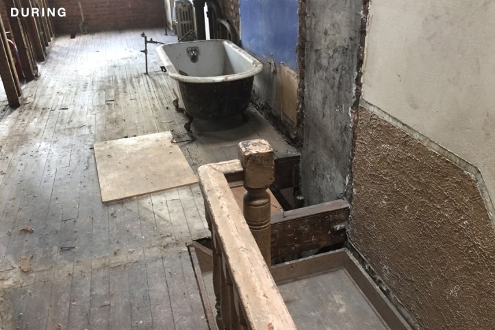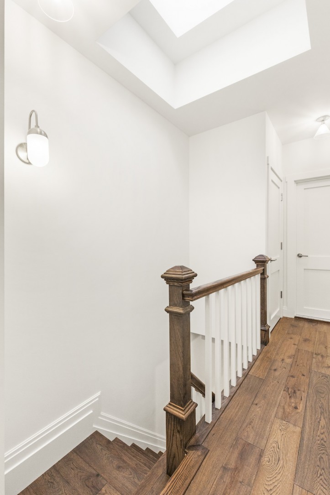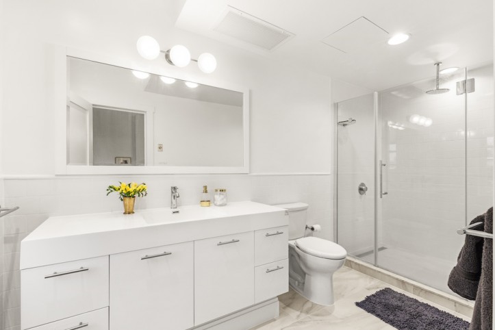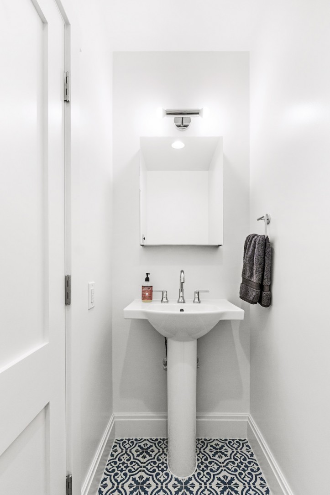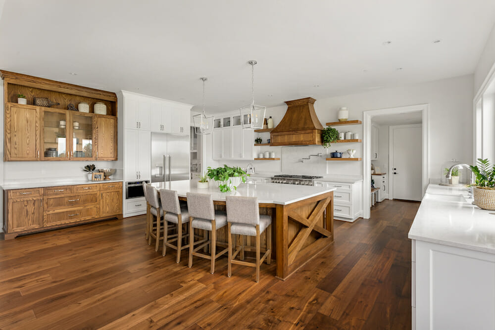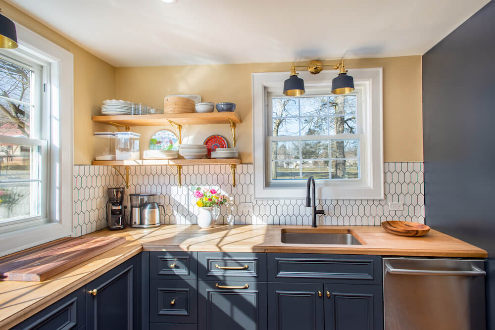A Brooklyn Townhouse Makes a Connection
Expecting parents take on a 3-story, daunting Sunset Park renovation
For a decade, AJ and Ray lived in a 450-square-foot studio apartment in Sunset Park, Brooklyn. In search of more space, they traveled a few stops south on the subway and landed a 3-floor, 2-family brick row house just across the street from the neighborhood’s park, offering views of New York Harbor and Manhattan. The home measured a whopping 2,964 square feet—not an unusual size for a townhouse, but much larger than what they were used to. After three years of test-driving their new space, they opened up rooms and improved the flow from front to back…while expecting a baby. Here’s how AJ and Ray used Sweeten, a free service matching renovators with vetted general contractors, to do a gut renovation in Sunset Park and turn a nondescript house into an open oasis for their family of three.
Guest post by Sunset Park homeowner Ray
We bought the house to renovate but lived in it for three years as we planned for the renovation. The place had been poorly maintained as a rental for many years (drop ceilings, temporary walls, very old roof, the works). It needed to be updated and modernized. The property was set up as a two-story, two-family house. There was an apartment on each floor—one bath, one bedroom, a kitchen and a living room. New kitchens and bathrooms don’t come cheap, and the renovation seemed daunting.
We had lived in a small studio and were used to an open floor plan. When we moved into the new house, it was small and blocked off from all of the other rooms. It made it difficult to chat and hang out with each other. We weren’t used to the feeling of being separated. Figuring out the best layout, style, and finishes were left to AJ and Robin Rathmann-Noonan, her sister and an interior designer at RobinR-N. We were interested in an open entertaining space on the first floor with three bedrooms on the second floor.
We were hoping that our renovation would be fast and straightforward. It was certainly not straightforward! Although the interior was designed and planned by Robin, we had to hire an architect and expeditor to draw and file the plans. We interviewed at least eight contractors, but the one we initially selected, and who filed the plans with the city, had underbid and sent us a contract that was overpriced. After going back and forth, we ultimately abandoned him and found our design-build firm on Sweeten after posting our project.
Robin and AJ worked together to create a cohesive aesthetic for the house. In the kitchen, they looked to capture the light streaming through the back windows, and keeping the space as light and fresh as possible. “With the beautiful southern light at the back of the house and the openness of the view to the backyard, it made sense to relocate the kitchen there and open the rest of the house up to that space,” said Robin.
(Above) Entry door from the inside (l), and exterior front door (r)
On mini-splits: Ray had a hard time saying goodbye to the NYC radiators he had spent his entire life around. It was always too cold or too hot—and he LOVED it, says AJ.
The entry hall corridor leads directly to the kitchen. The lightness of the kitchen helped connect the spaces visually from the front to the back of the home. “The dark floors and kitchen table and chairs made a nice contrast to white cabinets and the light Caesarstone countertops,” says Robin. The kitchen island was a main feature of the space. From a recommendation from AJ and Robin’s mom, it housed the sink and an open built-in shelving area at one end for cookbooks and some baby items, making use of every inch of space!
“The space was designed to accommodate the way they live,” explained Robin. “If someone is cooking or the baby is playing, the family and guests can congregate on the ground floor and still feel connected even if they are in different rooms.” For lighting, they kept the ceilings minimalist, choosing surface-mount fixtures and pendants as a design focus.
Renovate expertly with Sweeten
Sweeten brings homeowners an exceptional renovation experience by personally matching trusted general contractors to your project, while offering expert guidance and support—at no cost to you.
(Above) Master bedroom (l) and guest bedroom (r)
(Above) Master bedroom
(Above) Guest bedroom
In terms of layout, we had two options for a third bedroom: it could go in the front of the house with a window, or in between the two other bedrooms where it currently sits. After working on the drawings, Robin determined that we could get more space using the space adjacent to the front bedroom than the space that is now a bathroom. According to the Department of Buildings code, we needed light and an egress to make sure that it could be called a legal bedroom. In order to accomplish this, we needed to put a skylight into the middle bedroom as part of the roof update. It seemed odd at the time, but in the end, the room ended up being perfect for the baby, who we were already expecting when the renovation began.
Lastly, although we wanted air conditioning in the house, central air was a huge financial commitment. Mini-splits were suggested, but our past landlords had put a unit in our old apartment near the end of our time there, which we liked functionally but not aesthetically. After much back and forth, we decided on a ducted mini-split system so that the air-handling units were hidden in the ceilings; we only lost a little height in the first-floor hallway.
This was an enormous undertaking for us, and as much of a rush that we were in with a baby on the way, we appreciated that our Sweeten contractor slowed us down and walked through the entire process with us, down to the details of the toilet paper holder. Our renovation was a design-build job and our Sweeten contractor had all the details of what needed to be done written down on paper for our review. We appreciated the attention to detail.
The best advice we can give is to ask questions even when things get technical and you are in over your head. And be patient! Our main questions were: Can we afford this? What is the payment schedule? Can we finish the house before the baby arrives? What is your timeline?
We were most excited about having space, a real kitchen and closets, which was a huge change from where we were living before. When we worked on the interior layout, it seemed like we had planned for an extreme amount of storage space, but wouldn’t you know, we’ve managed to use it all!
We are so glad that we found our Sweeten contractor—we couldn’t have been happier (or luckier!).
Thanks to AJ and Ray for sharing your stunning townhouse with us!
KITCHEN RESOURCES: Engineered Hardwood Faulkner Hickory floors: Hurst Hardwoods. Kitchen cabinets: Custom. Countertops: Caesarstone. 4×10 U081 White Ice Bright US Ceramic tile backsplash: Floor & Decor Outlet of America (similar). Trinsic kitchen faucet: Delta. Stainless steel 24X16 under-mount sink: ELKAY. Refrigerator: LG. Dishwasher: Bosch. Range: Samsung. Microwave: Panasonic. Hood: Whirlpool. Glass cone shade light, semi-flush mount: Industrial Light Electric. Conical 30″ drum pendant: Rejuvenation.
LIVING ROOM RESOURCES: Grand Brass Mobile chandelier: West Elm.
HOME OFFICE RESOURCES: Global pendant light: CB2.
MASTER BEDROOM RESOURCES: SAIC Together pendant light: CB2.
MASTER BATH RESOURCES: Bianco 12×24 Natural floor tile Bardiglio Series: Ceramic Tile 4 U. 4X4 U081 White Ice Bright wall tile: Floor & Decor Outlet of America (similar). Delta Trinsic polished chrome hardware: Build.com. Grohe 8″ rain head polished chrome shower fixtures: Home Depot. Amare 60″ single bathroom vanity set with mirror: Wyndham Collection. Essence faucet: Grohe. Cadet Pro toilet: American Standard.
GUEST BEDROOM RESOURCES: Catalina Lighting 3 Light drum pendant: Amazon.
POWDER ROOM RESOURCES: Elite Tile Alameda Ceramic Field Blue floor tile: AllModern. Champion Pro toilet: American Standard. Veer 24″ pedestal sink: Kohler. Delta Trinsic faucet: Build.com.
—
Dreaming of living in a townhouse? Check out our guide on purchasing and renovating one.
Refer your renovating friends to Sweeten and you’ll both receive a $250 Visa gift card when they sign a contract with a Sweeten general contractor.
Sweeten handpicks the best general contractors to match each project’s location, budget, and scope, helping until project completion. Follow the blog for renovation ideas and inspiration and when you’re ready to renovate, start your renovation on Sweeten.
